1.090 ideas para salas de estar extra grandes
Filtrar por
Presupuesto
Ordenar por:Popular hoy
1 - 20 de 1090 fotos
Artículo 1 de 4
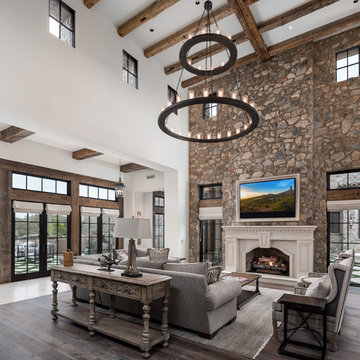
World Renowned Architecture Firm Fratantoni Design created this beautiful home! They design home plans for families all over the world in any size and style. They also have in-house Interior Designer Firm Fratantoni Interior Designers and world class Luxury Home Building Firm Fratantoni Luxury Estates! Hire one or all three companies to design and build and or remodel your home!

Game room opens to patio through Nana Wall system.
Photo Credit: Vista Estate Visuals
Diseño de sala de juegos en casa abierta contemporánea extra grande con chimenea lineal, televisor colgado en la pared, suelo beige y marco de chimenea de baldosas y/o azulejos
Diseño de sala de juegos en casa abierta contemporánea extra grande con chimenea lineal, televisor colgado en la pared, suelo beige y marco de chimenea de baldosas y/o azulejos
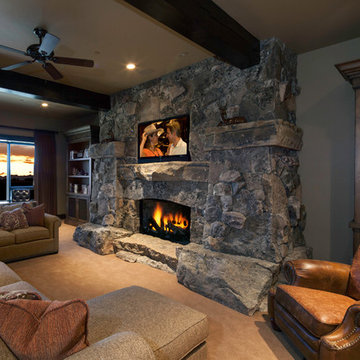
Huge boulders at the base and hearth of this massive fireplace were brought in and placed by a tractor giving this lower level gathering hang out an unmatched rustic and cozy feel. Beautiful views out of the large windows especially for a lower level!

Modelo de sala de estar abierta rústica extra grande con paredes marrones, suelo de madera en tonos medios, todas las chimeneas, marco de chimenea de piedra y suelo marrón
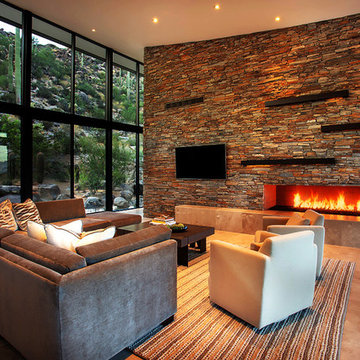
VWC Designs
Ejemplo de sala de estar abierta actual extra grande con chimenea lineal, televisor colgado en la pared y alfombra
Ejemplo de sala de estar abierta actual extra grande con chimenea lineal, televisor colgado en la pared y alfombra
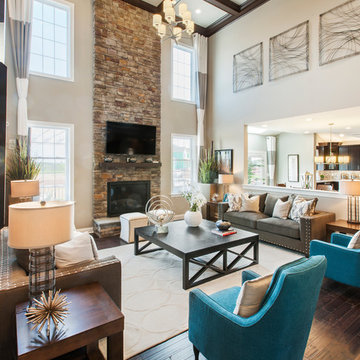
Bill Taylor Photography
Modelo de sala de estar abierta contemporánea extra grande con paredes grises, suelo de madera oscura, todas las chimeneas, marco de chimenea de piedra y televisor colgado en la pared
Modelo de sala de estar abierta contemporánea extra grande con paredes grises, suelo de madera oscura, todas las chimeneas, marco de chimenea de piedra y televisor colgado en la pared
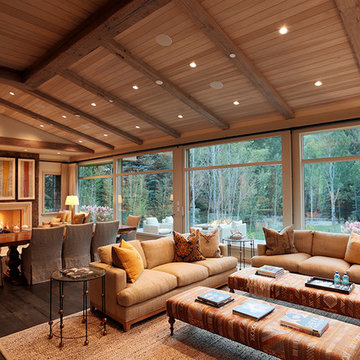
This great room makes a statement while remaining subdued, allowing the inhabitant to exist in the space without feeling overwhelmed by it. Clean lines, great spacial relations and inviting furnishings allow a room this size to feel inviting. Aspen Design Room creates these types of intimate spaces for our clients in Aspen and across the country.

This real working cattle ranch has a real stone masonry fireplace, with custom handmade wrought iron doors. The TV is covered by a painting, which rolls up inside the frame when the games are on. All the A.V equipment is in the hand scraped custom stained and glazed walnut cabinetry. Rustic Pine walls are glazed for an aged look, and the chandelier is handmade, custom wrought iron. All the comfortable furniture is new custom designed to look old. Mantel is a log milled from the ranch.
This rustic working walnut ranch in the mountains features natural wood beams, real stone fireplaces with wrought iron screen doors, antiques made into furniture pieces, and a tree trunk bed. All wrought iron lighting, hand scraped wood cabinets, exposed trusses and wood ceilings give this ranch house a warm, comfortable feel. The powder room shows a wrap around mosaic wainscot of local wildflowers in marble mosaics, the master bath has natural reed and heron tile, reflecting the outdoors right out the windows of this beautiful craftman type home. The kitchen is designed around a custom hand hammered copper hood, and the family room's large TV is hidden behind a roll up painting. Since this is a working farm, their is a fruit room, a small kitchen especially for cleaning the fruit, with an extra thick piece of eucalyptus for the counter top.
Project Location: Santa Barbara, California. Project designed by Maraya Interior Design. From their beautiful resort town of Ojai, they serve clients in Montecito, Hope Ranch, Malibu, Westlake and Calabasas, across the tri-county areas of Santa Barbara, Ventura and Los Angeles, south to Hidden Hills- north through Solvang and more.
Project Location: Santa Barbara, California. Project designed by Maraya Interior Design. From their beautiful resort town of Ojai, they serve clients in Montecito, Hope Ranch, Malibu, Westlake and Calabasas, across the tri-county areas of Santa Barbara, Ventura and Los Angeles, south to Hidden Hills- north through Solvang and more.
Vance Simms, contractor,
Peter Malinowski, photographer
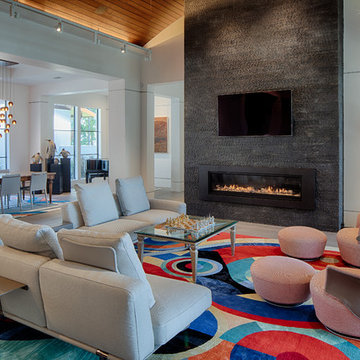
Stunning, hand-knotted New Zealand wool and natural silk rug based on a painting by Robert Delaunay and designed by Barbara Barran. Blues and oranges in this rug tie in with common colors in the dining room and music area rugs, creating a lovely flow to the space. The circles in the rug echo the circular design of the ottomans.

The lower level of the home is dedicated to recreation, including a foosball and air hockey table, media room and wine cellar.
Foto de sala de juegos en casa abierta contemporánea extra grande con paredes blancas, suelo de madera clara, todas las chimeneas, marco de chimenea de metal y televisor colgado en la pared
Foto de sala de juegos en casa abierta contemporánea extra grande con paredes blancas, suelo de madera clara, todas las chimeneas, marco de chimenea de metal y televisor colgado en la pared
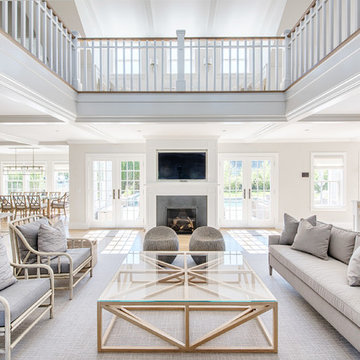
Foto de sala de estar abierta marinera extra grande con marco de chimenea de piedra, televisor colgado en la pared y todas las chimeneas
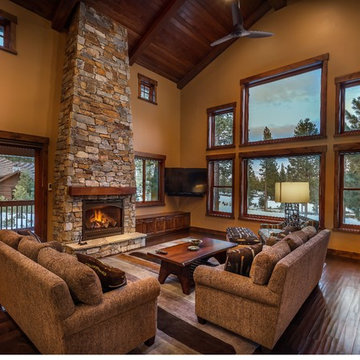
Vance Fox
Modelo de sala de estar abierta rural extra grande con paredes marrones, suelo de madera oscura, todas las chimeneas, marco de chimenea de piedra y televisor en una esquina
Modelo de sala de estar abierta rural extra grande con paredes marrones, suelo de madera oscura, todas las chimeneas, marco de chimenea de piedra y televisor en una esquina
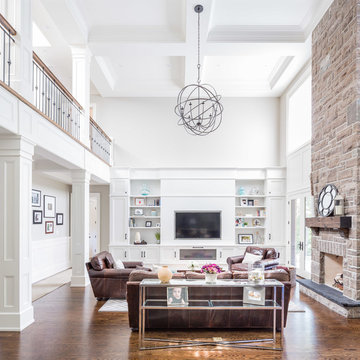
Jason Hartog
Imagen de sala de estar abierta tradicional renovada extra grande con paredes grises, suelo de madera oscura, todas las chimeneas, marco de chimenea de piedra y pared multimedia
Imagen de sala de estar abierta tradicional renovada extra grande con paredes grises, suelo de madera oscura, todas las chimeneas, marco de chimenea de piedra y pared multimedia
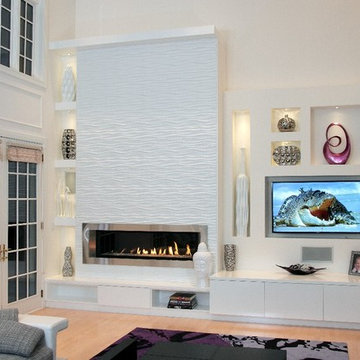
Contemporary fireplace with custom built in shelving.
Imagen de sala de estar abierta actual extra grande con paredes blancas, suelo de madera en tonos medios, todas las chimeneas, marco de chimenea de yeso y pared multimedia
Imagen de sala de estar abierta actual extra grande con paredes blancas, suelo de madera en tonos medios, todas las chimeneas, marco de chimenea de yeso y pared multimedia
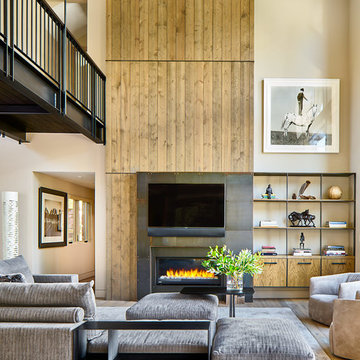
David Patterson Photography
Diseño de sala de estar abierta rural extra grande con suelo de madera clara, chimenea lineal, marco de chimenea de metal, televisor colgado en la pared y paredes beige
Diseño de sala de estar abierta rural extra grande con suelo de madera clara, chimenea lineal, marco de chimenea de metal, televisor colgado en la pared y paredes beige

In this beautiful Houston remodel, we took on the exterior AND interior - with a new outdoor kitchen, patio cover and balcony outside and a Mid-Century Modern redesign on the inside:
"This project was really unique, not only in the extensive scope of it, but in the number of different elements needing to be coordinated with each other," says Outdoor Homescapes of Houston owner Wayne Franks. "Our entire team really rose to the challenge."
OUTSIDE
The new outdoor living space includes a 14 x 20-foot patio addition with an outdoor kitchen and balcony.
We also extended the roof over the patio between the house and the breezeway (the new section is 26 x 14 feet).
On the patio and balcony, we laid about 1,100-square foot of new hardscaping in the place of pea gravel. The new material is a gorgeous, honed-and-filled Nysa travertine tile in a Versailles pattern. We used the same tile for the new pool coping, too.
We also added French doors leading to the patio and balcony from a lower bedroom and upper game room, respectively:
The outdoor kitchen above features Southern Cream cobblestone facing and a Titanium granite countertop and raised bar.
The 8 x 12-foot, L-shaped kitchen island houses an RCS 27-inch grill, plus an RCS ice maker, lowered power burner, fridge and sink.
The outdoor ceiling is tongue-and-groove pine boards, done in the Minwax stain "Jacobean."
INSIDE
Inside, we repainted the entire house from top to bottom, including baseboards, doors, crown molding and cabinets. We also updated the lighting throughout.
"Their style before was really non-existent," says Lisha Maxey, senior designer with Outdoor Homescapes and owner of LGH Design Services in Houston.
"They did what most families do - got items when they needed them, worrying less about creating a unified style for the home."
Other than a new travertine tile floor the client had put in 6 months earlier, the space had never been updated. The drapery had been there for 15 years. And the living room had an enormous leather sectional couch that virtually filled the entire room.
In its place, we put all new, Mid-Century Modern furniture from World Market. The drapery fabric and chandelier came from High Fashion Home.
All the other new sconces and chandeliers throughout the house came from Pottery Barn and all décor accents from World Market.
The couple and their two teenaged sons got bedroom makeovers as well.
One of the sons, for instance, started with childish bunk beds and piles of books everywhere.
"We gave him a grown-up space he could enjoy well into his high school years," says Lisha.
The new bed is also from World Market.
We also updated the kitchen by removing all the old wallpaper and window blinds and adding new paint and knobs and pulls for the cabinets. (The family plans to update the backsplash later.)
The top handrail on the stairs got a coat of black paint, and we added a console table (from Kirkland's) in the downstairs hallway.
In the dining room, we painted the cabinet and mirror frames black and added new drapes, but kept the existing furniture and flooring.
"I'm just so pleased with how it turned out - especially Lisha's coordination of all the materials and finishes," says Wayne. "But as a full-service outdoor design team, this is what we do, and our all our great reviews are telling us we're doing it well."
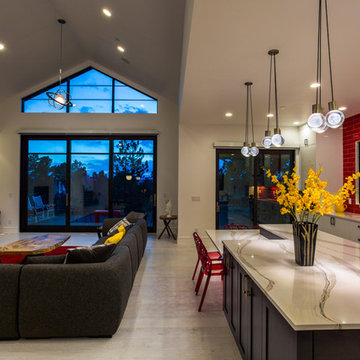
Playful colors jump out from their white background, cozy outdoor spaces contrast with widescreen mountain panoramas, and industrial metal details find their home on light stucco facades. Elements that might at first seem contradictory have been combined into a fresh, harmonized whole. Welcome to Paradox Ranch.
Photos by: J. Walters Photography

Family Room with continuation into Outdoor Living
UNEEK PHotography
Foto de sala de juegos en casa cerrada moderna extra grande con paredes blancas, suelo de baldosas de porcelana, todas las chimeneas, marco de chimenea de piedra, televisor colgado en la pared y suelo blanco
Foto de sala de juegos en casa cerrada moderna extra grande con paredes blancas, suelo de baldosas de porcelana, todas las chimeneas, marco de chimenea de piedra, televisor colgado en la pared y suelo blanco

Maryland Photography, Inc.
Imagen de sala de estar abierta campestre extra grande con paredes azules, suelo de pizarra, todas las chimeneas, marco de chimenea de piedra y televisor colgado en la pared
Imagen de sala de estar abierta campestre extra grande con paredes azules, suelo de pizarra, todas las chimeneas, marco de chimenea de piedra y televisor colgado en la pared
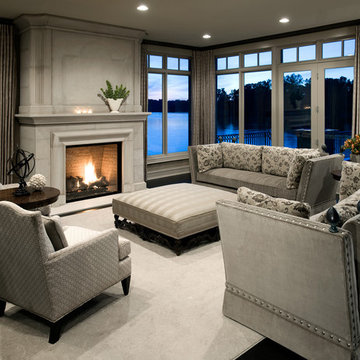
This new construction family room off of the kitchen includes a custom designed TV media center and a Limestone fireplace. This new construction includes full design of all Architectural details and finishes with turn key furnishings and styling throughout design of all Architectural details and finishes with turn-key furnishings and styling throughout.
Carlson Productions,LLC
1.090 ideas para salas de estar extra grandes
1