17.898 ideas para recibidores y pasillos
Filtrar por
Presupuesto
Ordenar por:Popular hoy
21 - 40 de 17.898 fotos
Artículo 1 de 2
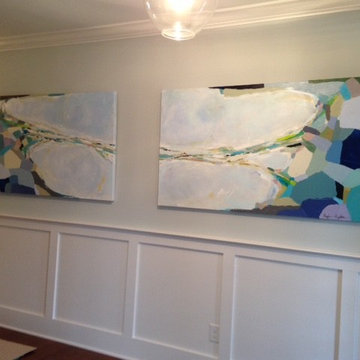
Commissioned Art by Maggie Hagstrom
Ejemplo de recibidores y pasillos costeros grandes con paredes azules y suelo de madera en tonos medios
Ejemplo de recibidores y pasillos costeros grandes con paredes azules y suelo de madera en tonos medios
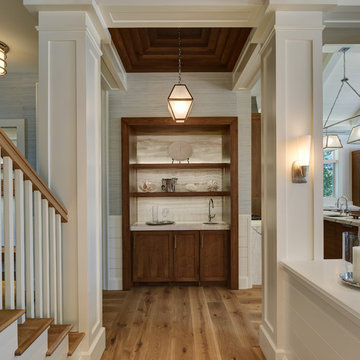
Diseño de recibidores y pasillos tradicionales renovados grandes con paredes grises y suelo de madera en tonos medios
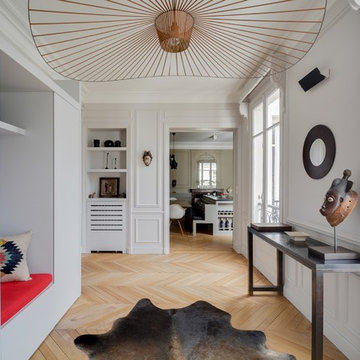
Diseño de recibidores y pasillos clásicos renovados extra grandes con paredes blancas y suelo de madera clara
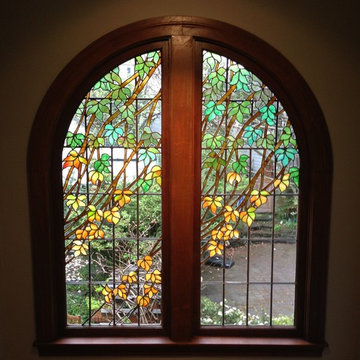
Foto de recibidores y pasillos de estilo americano de tamaño medio con paredes blancas y moqueta

Benjamin Benschneider
Foto de recibidores y pasillos tradicionales renovados pequeños con paredes blancas y suelo de madera en tonos medios
Foto de recibidores y pasillos tradicionales renovados pequeños con paredes blancas y suelo de madera en tonos medios

Modelo de recibidores y pasillos modernos grandes con paredes blancas, suelo de madera clara y suelo gris
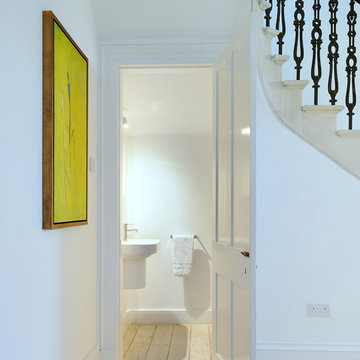
Small WC hidden under stairs, with simple white sanitaryware. Original timber floor sanded and finished with white Danish Oil. Copyright Nigel Rigden
Modelo de recibidores y pasillos nórdicos grandes con paredes blancas y suelo de madera clara
Modelo de recibidores y pasillos nórdicos grandes con paredes blancas y suelo de madera clara
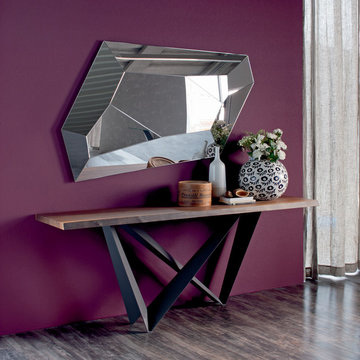
Westin Console Table, Made by Cattelan Italia. It's sculptured design and striking geometry will surprise you every time you look at it. The Westin Console Table will be a perfect piece for your entry with its selections of natural finish of Walnut Top, Burned oak top or glass top, and base in White, Graphite or a combination of both
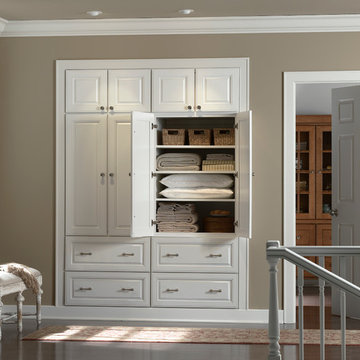
Foto de recibidores y pasillos de estilo de casa de campo de tamaño medio con paredes beige, suelo vinílico y suelo marrón
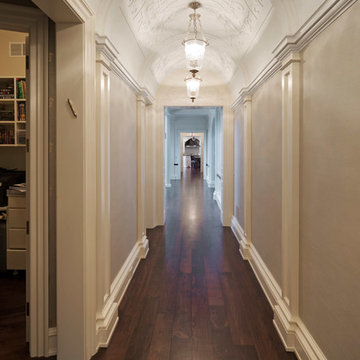
Venetian Plaster in a hallway Michael Albany Photography
Diseño de recibidores y pasillos clásicos grandes con paredes beige, suelo de madera oscura, suelo marrón y iluminación
Diseño de recibidores y pasillos clásicos grandes con paredes beige, suelo de madera oscura, suelo marrón y iluminación
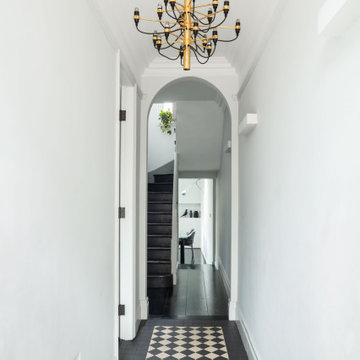
FPArchitects have restored and refurbished a four-storey grade II listed Georgian mid terrace in London's Limehouse, turning the gloomy and dilapidated house into a bright and minimalist family home.
Located within the Lowell Street Conservation Area and on one of London's busiest roads, the early 19th century building was the subject of insensitive extensive works in the mid 1990s when much of the original fabric and features were lost.
FPArchitects' ambition was to re-establish the decorative hierarchy of the interiors by stripping out unsympathetic features and insert paired down decorative elements that complement the original rusticated stucco, round-headed windows and the entrance with fluted columns.
Ancillary spaces are inserted within the original cellular layout with minimal disruption to the fabric of the building. A side extension at the back, also added in the mid 1990s, is transformed into a small pavilion-like Dining Room with minimal sliding doors and apertures for overhead natural light.
Subtle shades of colours and materials with fine textures are preferred and are juxtaposed to dark floors in veiled reference to the Regency and Georgian aesthetics.

Modelo de recibidores y pasillos de estilo de casa de campo de tamaño medio con suelo de travertino

Ejemplo de recibidores y pasillos de estilo de casa de campo grandes con paredes blancas, suelo de madera clara, suelo marrón y vigas vistas
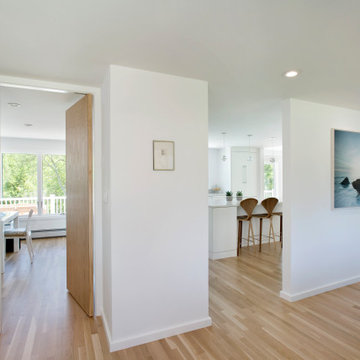
Imagen de recibidores y pasillos minimalistas de tamaño medio con paredes blancas y suelo de madera clara
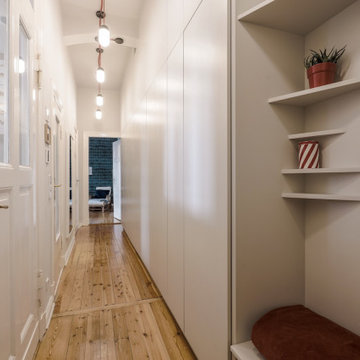
Ein neues Design für eine charmante Berliner Altbauwohnung: Für dieses Kreuzberger Objekt gestaltete THE INNER HOUSE ein elegantes, farbiges und harmonisches Gesamtkonzept. Wohn- und Schlafzimmer überzeugen nun durch stimmige Farben, welche die Wirkung der vorher ausschließlich weißen Räume komplett verändern. Im Wohnzimmer sind Familienerbstücke harmonisch mit neu erworbenen Möbeln kombiniert, die Gesamtgestaltung lässt den Raum gemütlicher und gleichzeitig größer erscheinen als bisher. Auch das Schlafzimmer erscheint in neuem Licht: Mit warmen Blautönen wurde ein behaglicher Rückzugsort geschaffen. Da das Schlafzimmer zu wenig Platz für ausreichenden Stauraum bietet, wurde ein maßgefertigter Schrank entworfen, der stattdessen die komplette Länge des Flurs nutzt. Ein ausgefeiltes Lichtkonzept trägt zur Stimmung in der gesamten Wohnung bei.
English: https://innerhouse.net/en/portfolio-item/apartment-berlin-iv/
Interior Design & Styling: THE INNER HOUSE
Möbeldesign und Umsetzung: Jenny Orgis, https://salon.io/jenny-orgis
Fotos: © THE INNER HOUSE, Fotograf: Armir Koka, https://www.armirkoka.com
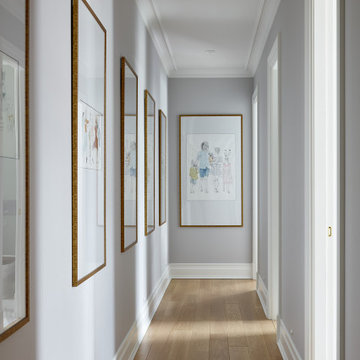
Diseño de recibidores y pasillos actuales de tamaño medio con paredes grises, suelo de madera clara, suelo amarillo y iluminación
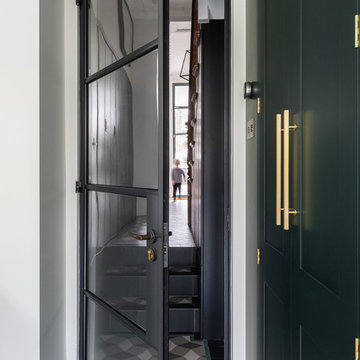
Peter Landers
Diseño de recibidores y pasillos contemporáneos de tamaño medio con paredes grises, suelo de baldosas de porcelana y suelo gris
Diseño de recibidores y pasillos contemporáneos de tamaño medio con paredes grises, suelo de baldosas de porcelana y suelo gris
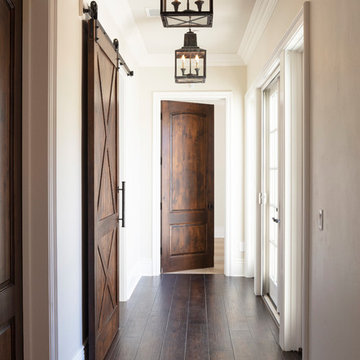
Guest hall with stained doors and lanterns to guild the way.
Imagen de recibidores y pasillos clásicos de tamaño medio con paredes grises, suelo de madera en tonos medios y suelo marrón
Imagen de recibidores y pasillos clásicos de tamaño medio con paredes grises, suelo de madera en tonos medios y suelo marrón
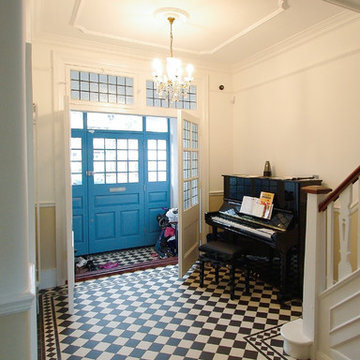
A traditional Victorian entrance hallway is restored and new Victorian style pattern tiles were laid. The front doors were replaced with a period replica in keeping with the property. The acoustics are ideal for the piano!
17.898 ideas para recibidores y pasillos
2
