17.863 ideas para recibidores y pasillos
Filtrar por
Presupuesto
Ordenar por:Popular hoy
101 - 120 de 17.863 fotos
Artículo 1 de 2

Ejemplo de recibidores y pasillos actuales grandes con suelo de madera clara, madera y madera
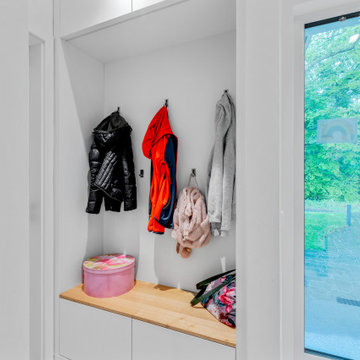
Garderobeneinbau in Weißlack
Imagen de recibidores y pasillos actuales pequeños
Imagen de recibidores y pasillos actuales pequeños
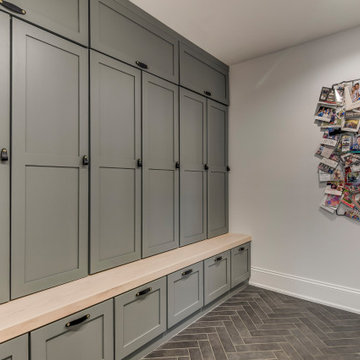
Custom Drop Zone Painted with Natural Maple Top
Imagen de recibidores y pasillos de estilo americano de tamaño medio con paredes blancas, suelo de baldosas de cerámica y suelo gris
Imagen de recibidores y pasillos de estilo americano de tamaño medio con paredes blancas, suelo de baldosas de cerámica y suelo gris
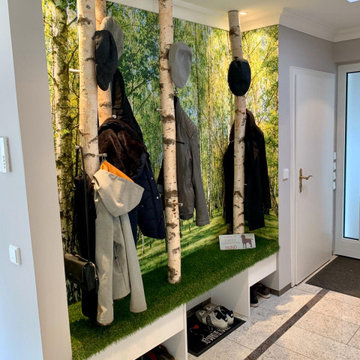
Garderobe mal anders: echte Birkenstämme dienen als Garderobe. Der Stauraum ist eine Maßanfertigung nach den Wünschen der Kunden und mit Kunstrasen belegt.
Der Wald auf der Bildtapete setzt sich im Raum fort.
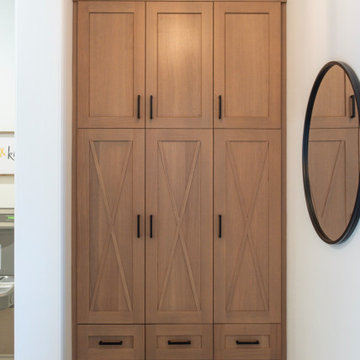
Builder - Innovate Construction (Brady Roundy
Photography - Jared Medley
Foto de recibidores y pasillos campestres grandes
Foto de recibidores y pasillos campestres grandes
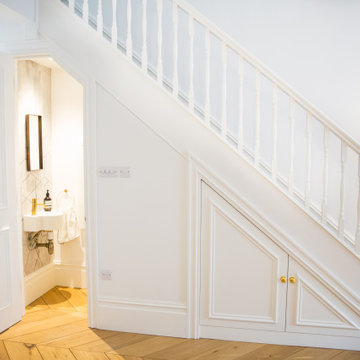
Photography credit: Pippa Wilson Photography
Making the most of the understair space with storage and a small discrete cloakroom / toilet. Beautiful light and airy hallway space in white, complimented by pale oak engineered wood flooring laid in a stunning herringbone pattern.
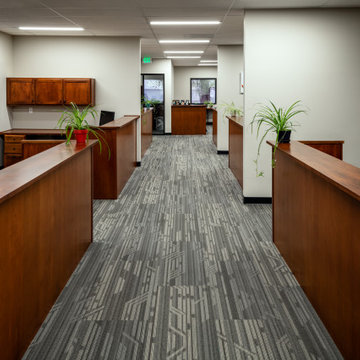
meeting room
Foto de recibidores y pasillos minimalistas de tamaño medio con paredes blancas, moqueta y suelo gris
Foto de recibidores y pasillos minimalistas de tamaño medio con paredes blancas, moqueta y suelo gris
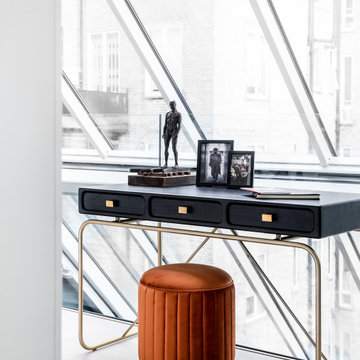
Simple and elegant - a russet-orange stool with brass base complements the brass finishes on this slender writing desk. The man in the framed photo is the legendary Soho George, a stylish figure in his signature checked suit, fedora and bowling shoes. Most fitting for an equally stylish Soho penthouse. Large fern adds botanical warmth, texture and pattern.
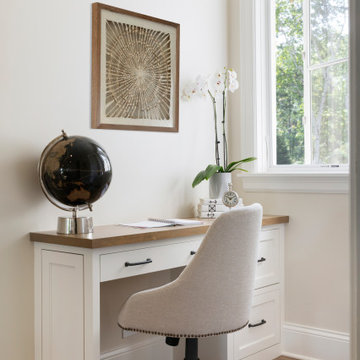
This small planning desk space is found in a unique spot in the home, the central staircase and hall that connects the 2 wings of the house. It has great natural light and just enough space for someone to spend a little time getting daily tasks done.
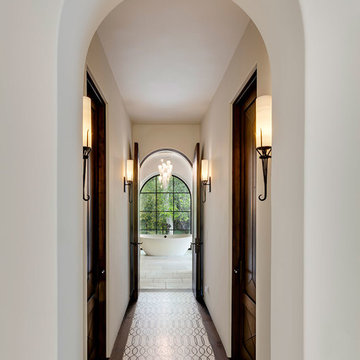
Imagen de recibidores y pasillos mediterráneos de tamaño medio con paredes blancas y suelo multicolor
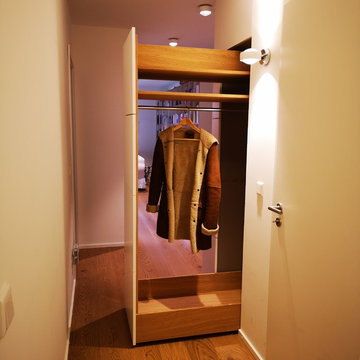
Die andere Seite vom Auszugswagen der Garderobe
Diseño de recibidores y pasillos actuales extra grandes
Diseño de recibidores y pasillos actuales extra grandes
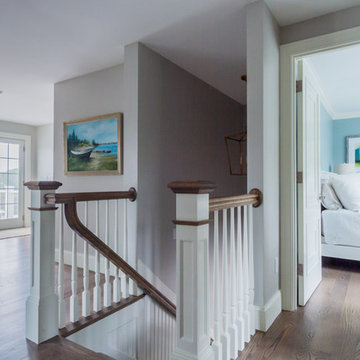
Katherine Jackson Architectural Photography
Modelo de recibidores y pasillos tradicionales renovados grandes
Modelo de recibidores y pasillos tradicionales renovados grandes
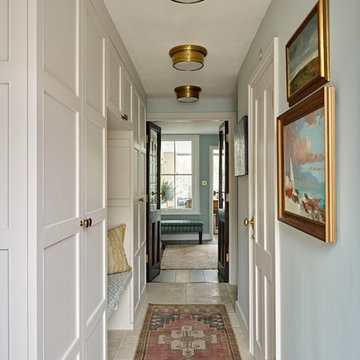
View of the entrance hall to the study beyond. The bespoke cupboards give a sense of height and grandeur to the space, whilst cleverly concealing useful storage space behind. Love the earthy tones of the joinery against the soft blue walls and brass flush mounts. Patterned cushions, rug and colourful artwork complete the space.
Photographer: Nick Smith
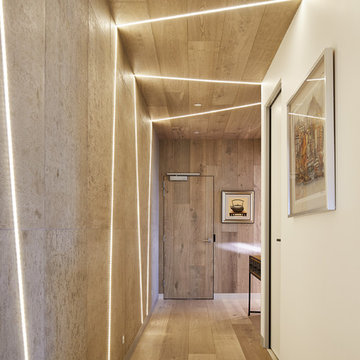
Peter Bennetts
Modelo de recibidores y pasillos actuales de tamaño medio con paredes blancas, suelo de madera en tonos medios, suelo marrón y iluminación
Modelo de recibidores y pasillos actuales de tamaño medio con paredes blancas, suelo de madera en tonos medios, suelo marrón y iluminación

Home automation is an area of exponential technological growth and evolution. Properly executed lighting brings continuity, function and beauty to a living or working space. Whether it’s a small loft or a large business, light can completely change the ambiance of your home or office. Ambiance in Bozeman, MT offers residential and commercial customized lighting solutions and home automation that fits not only your lifestyle but offers decoration, safety and security. Whether you’re adding a room or looking to upgrade the current lighting in your home, we have the expertise necessary to exceed your lighting expectations.
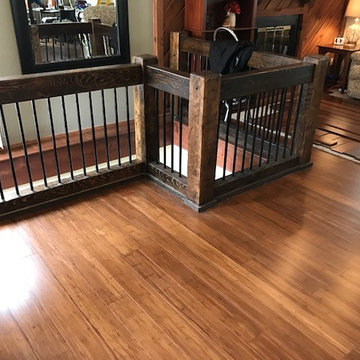
Modelo de recibidores y pasillos rurales de tamaño medio con paredes marrones, suelo de madera en tonos medios, suelo marrón y iluminación
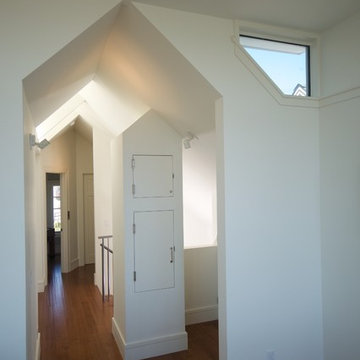
A dumbwaiter from the kitchen to a new attic dining area mimics the pitch of the new roof.
Modelo de recibidores y pasillos contemporáneos pequeños
Modelo de recibidores y pasillos contemporáneos pequeños
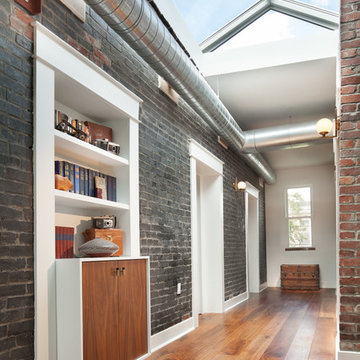
Diseño de recibidores y pasillos industriales de tamaño medio con paredes negras y suelo de madera en tonos medios
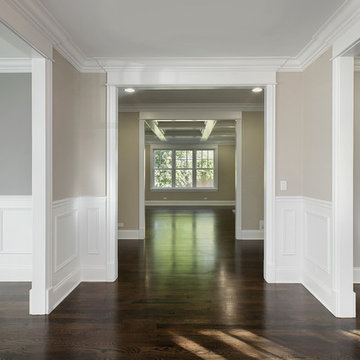
Foyer
Ejemplo de recibidores y pasillos clásicos renovados grandes con paredes grises, suelo de madera oscura y iluminación
Ejemplo de recibidores y pasillos clásicos renovados grandes con paredes grises, suelo de madera oscura y iluminación
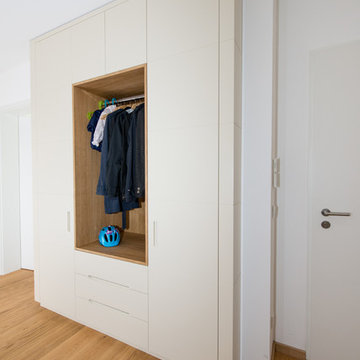
Garderobeschrank mit Drehtüren MDF RAL 1013 cremeweiß lackiert.
Die Fronten sind aus optischen Gründen mit 2,5 mm tiefen Quernuten versehen
Der offene Teil wurde in Eiche furniert ausgeführt und ist insgesamt 60 cm tief.
17.863 ideas para recibidores y pasillos
6