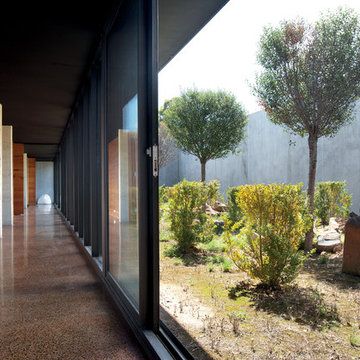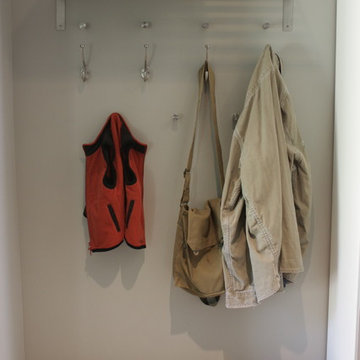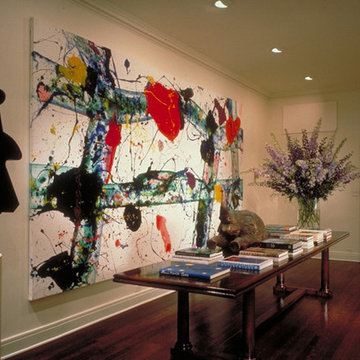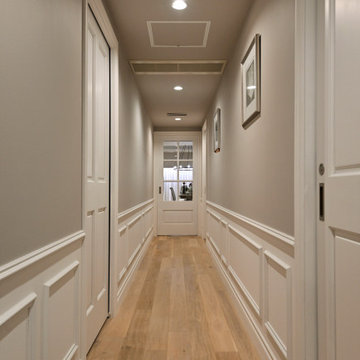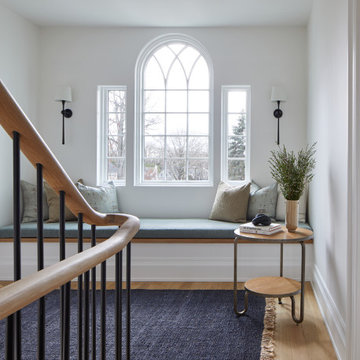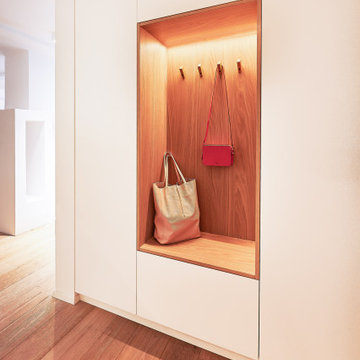39.752 ideas para recibidores y pasillos modernos
Filtrar por
Presupuesto
Ordenar por:Popular hoy
161 - 180 de 39.752 fotos
Artículo 1 de 4
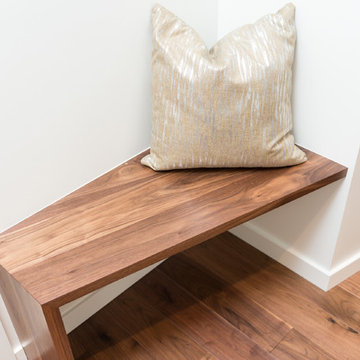
Modelo de recibidores y pasillos minimalistas pequeños con paredes blancas, suelo de madera oscura y suelo marrón
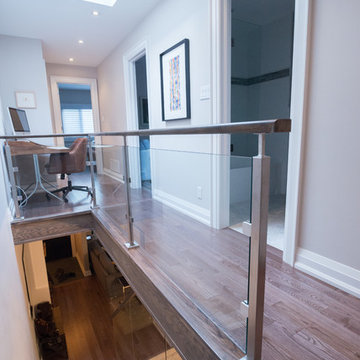
Alex Nirta
Foto de recibidores y pasillos modernos pequeños con paredes grises, suelo de madera en tonos medios y suelo marrón
Foto de recibidores y pasillos modernos pequeños con paredes grises, suelo de madera en tonos medios y suelo marrón
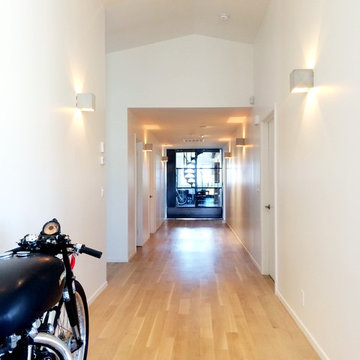
Modelo de recibidores y pasillos minimalistas de tamaño medio con paredes blancas y suelo de madera clara
Encuentra al profesional adecuado para tu proyecto

Glass sliding doors and bridge that connects the master bedroom and ensuite with front of house. Doors fully open to reconnect the courtyard and a water feature has been built to give the bridge a floating effect from side angles. LED strip lighting has been embedded into the timber tiles to light the space at night.
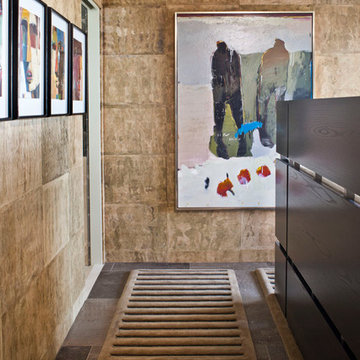
Photo by Grey Crawford.
The furnishings in this custom luxury home are from high-end design trade showrooms.
Handmade Barksin wallcovering is from Caba Company. The art series behind the bed is by Suhas Bhujbal, purchased at Sue Greenwood Fine Art.
Published in Luxe magazine Fall 2011.
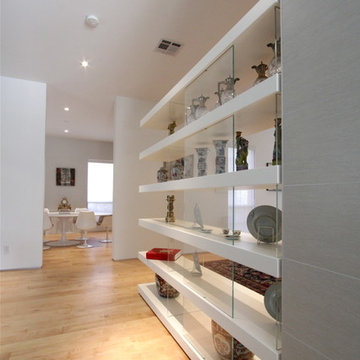
A project for a professional couple, this project explores how to transform a commodity builder Georgian house into an open flowing modern space. The interior of the existing house was modified to open up spaces and integrate the main living areas with the garden and pool. Concieved as a private gallery, the house now features display areas for the owner’s fine art collection.
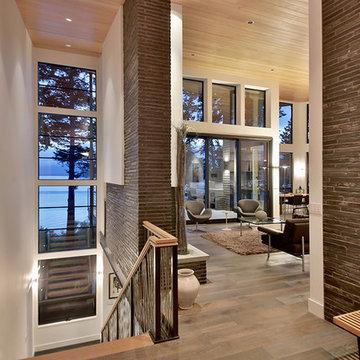
Imagen de recibidores y pasillos modernos de tamaño medio con paredes blancas, suelo de madera en tonos medios y suelo marrón
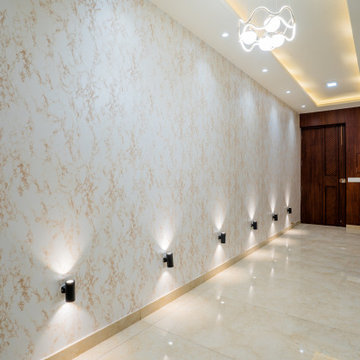
Entry designed in combination of veneer panel on the entry door. Dhawal is highlighted with a wallpaper and focus lights.

Fully integrated Signature Estate featuring Creston controls and Crestron panelized lighting, and Crestron motorized shades and draperies, whole-house audio and video, HVAC, voice and video communication atboth both the front door and gate. Modern, warm, and clean-line design, with total custom details and finishes. The front includes a serene and impressive atrium foyer with two-story floor to ceiling glass walls and multi-level fire/water fountains on either side of the grand bronze aluminum pivot entry door. Elegant extra-large 47'' imported white porcelain tile runs seamlessly to the rear exterior pool deck, and a dark stained oak wood is found on the stairway treads and second floor. The great room has an incredible Neolith onyx wall and see-through linear gas fireplace and is appointed perfectly for views of the zero edge pool and waterway. The center spine stainless steel staircase has a smoked glass railing and wood handrail. Master bath features freestanding tub and double steam shower.
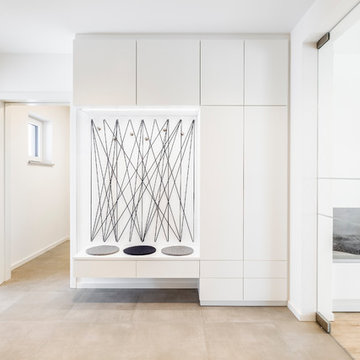
Aurora Bauträger GmbH
Diseño de recibidores y pasillos minimalistas de tamaño medio con paredes blancas y suelo beige
Diseño de recibidores y pasillos minimalistas de tamaño medio con paredes blancas y suelo beige

Modelo de recibidores y pasillos modernos grandes con paredes marrones, suelo de cemento y suelo gris

Masonite 3 equal panel modern door SH370 with barn door hanging hardware
Diseño de recibidores y pasillos modernos de tamaño medio con paredes beige, suelo de baldosas de cerámica y suelo marrón
Diseño de recibidores y pasillos modernos de tamaño medio con paredes beige, suelo de baldosas de cerámica y suelo marrón
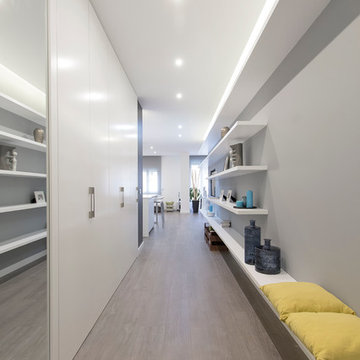
Carlos Antón Fotografía
Foto de recibidores y pasillos minimalistas grandes con paredes grises y suelo de madera en tonos medios
Foto de recibidores y pasillos minimalistas grandes con paredes grises y suelo de madera en tonos medios
39.752 ideas para recibidores y pasillos modernos
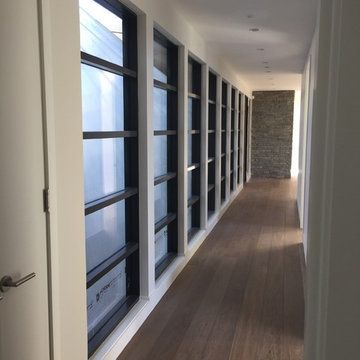
Imagen de recibidores y pasillos minimalistas de tamaño medio con paredes blancas y suelo de madera oscura
9
