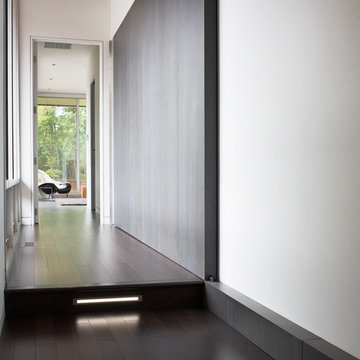1.006 ideas para recibidores y pasillos modernos con suelo de madera oscura
Filtrar por
Presupuesto
Ordenar por:Popular hoy
1 - 20 de 1006 fotos
Artículo 1 de 3
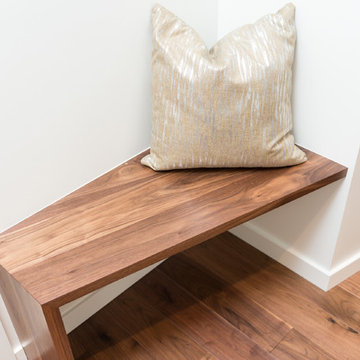
Modelo de recibidores y pasillos minimalistas pequeños con paredes blancas, suelo de madera oscura y suelo marrón
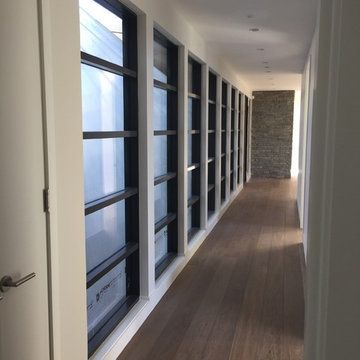
Imagen de recibidores y pasillos minimalistas de tamaño medio con paredes blancas y suelo de madera oscura
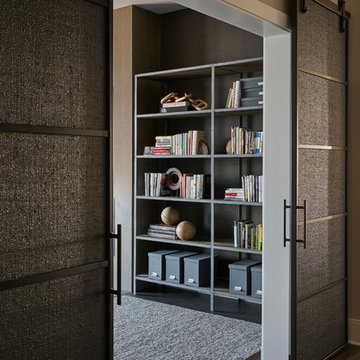
Foto de recibidores y pasillos modernos de tamaño medio con paredes grises y suelo de madera oscura

Laurel Way Beverly Hills modern home hallway and window seat
Modelo de recibidores y pasillos minimalistas extra grandes con paredes blancas, suelo de madera oscura, suelo marrón, bandeja y iluminación
Modelo de recibidores y pasillos minimalistas extra grandes con paredes blancas, suelo de madera oscura, suelo marrón, bandeja y iluminación
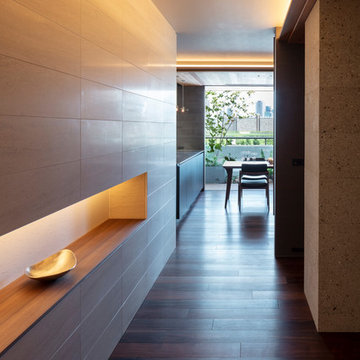
撮影:小川重雄
Ejemplo de recibidores y pasillos modernos con paredes beige, suelo de madera oscura y suelo marrón
Ejemplo de recibidores y pasillos modernos con paredes beige, suelo de madera oscura y suelo marrón
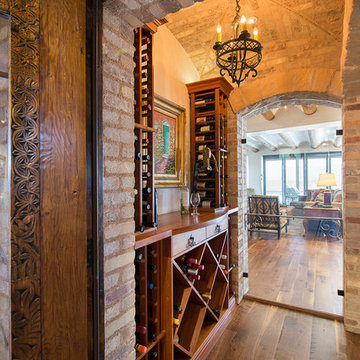
This wide plank walnut flooring is milled from fully matured and responsibly sourced logs that are plain-sawn through and through using a 60-inch circular saw blade – imparting its rustic saw-mark texture. Walnut features a rich blend of coffee-colored browns with occasional touches of caramel from its light sapwood. It offers an extraordinarily tight grain pattern, sound knots and natural checking.
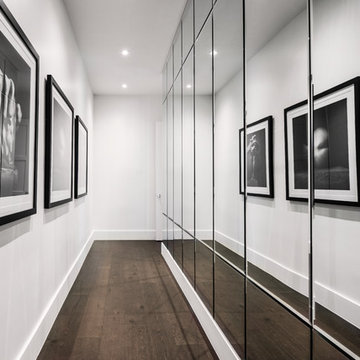
This hallway is the entrance to the master bedroom. To create a gallery like effect, one wall was lined with custom beveled mirror panels that reflect photography by Jorg Heidenberger.
Stephen Allen Photography
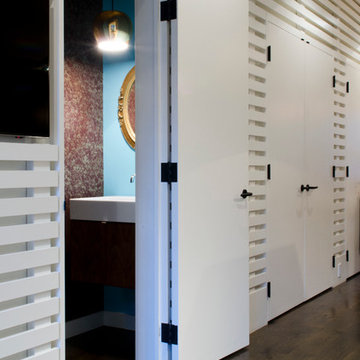
Full gut renovation and facade restoration of an historic 1850s wood-frame townhouse. The current owners found the building as a decaying, vacant SRO (single room occupancy) dwelling with approximately 9 rooming units. The building has been converted to a two-family house with an owner’s triplex over a garden-level rental.
Due to the fact that the very little of the existing structure was serviceable and the change of occupancy necessitated major layout changes, nC2 was able to propose an especially creative and unconventional design for the triplex. This design centers around a continuous 2-run stair which connects the main living space on the parlor level to a family room on the second floor and, finally, to a studio space on the third, thus linking all of the public and semi-public spaces with a single architectural element. This scheme is further enhanced through the use of a wood-slat screen wall which functions as a guardrail for the stair as well as a light-filtering element tying all of the floors together, as well its culmination in a 5’ x 25’ skylight.
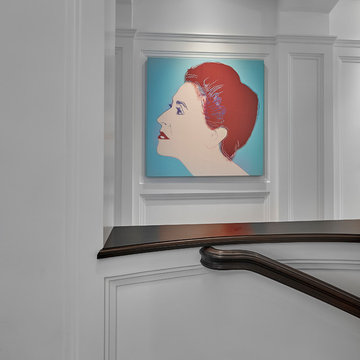
Ejemplo de recibidores y pasillos modernos de tamaño medio con paredes blancas, suelo de madera oscura y suelo marrón
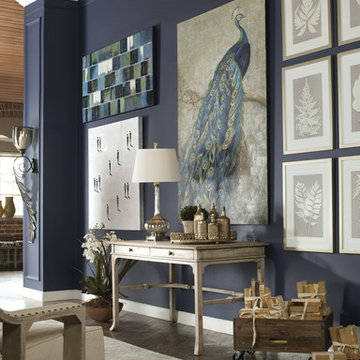
Modelo de recibidores y pasillos minimalistas de tamaño medio con paredes azules, suelo de madera oscura y suelo marrón
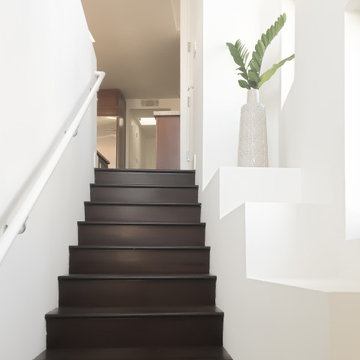
Ejemplo de recibidores y pasillos minimalistas con paredes blancas y suelo de madera oscura
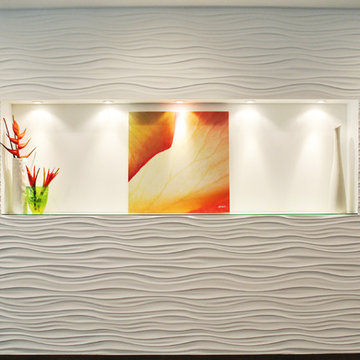
A TOUCHDOWN BY DESIGN
Interior design by Jennifer Corredor, J Design Group, Coral Gables, Florida
Text by Christine Davis
Photography by Pablo Corredor Miami, Florida
What did Detroit Lions linebacker, Stephen Tulloch, do when he needed a decorator for his new Miami 10,000-square-foot home? He tackled the situation by hiring interior designer Jennifer Corredor. Never defensive, he let her have run of the field. “He’d say, ‘Jen, do your thing,’” she says. And she did it well.
The first order of the day was to get a lay of the land and a feel for what he wanted. For his primary residence, Tulloch chose a home in Pinecrest, Florida. — a great family neighborhood known for its schools and ample lot sizes. “His lot is huge,” Corredor says. “He could practice his game there if he wanted.”
A laidback feeling permeates the suburban village, where mostly Mediterranean homes intermix with a few modern styles. With views toward the pool and a landscaped yard, Tulloch’s 10,000-square-foot home touches on both, a Mediterranean exterior with chic contemporary interiors.
Step inside, where high ceilings and a sculptural stairway with oak treads and linear spindles immediately capture the eye. “Knowing he was more inclined toward an uncluttered look, and taking into consideration his age and lifestyle, I naturally took the path of choosing more modern furnishings,” the designer says.
In the dining room, Tulloch specifically asked for a round table and Corredor found “Xilos Simplice” by Maxalto, a table that seats six to eight and has a Lazy Susan.
And just past the stairway, two armless chairs from Calligaris and a semi-round sofa shape the living room. In keeping with Tulloch’s desire for a simple no-fuss lifestyle, leather is often used for upholstery. “He preferred wipe-able areas,” she says. “Nearly everything in the living room is clad in leather.”
An architecturally striking, oak-coffered ceiling warms the family room, while Saturnia marble flooring grounds the space in cool comfort. “Since it’s just off the kitchen, this relaxed space provides the perfect place for family and friends to congregate — somewhere to hang out,” Corredor says. The deep-seated sofa wrapped in tan leather and Minotti armchairs in white join a pair of linen-clad ottomans for ample seating.
With eight bedrooms in the home, there was “plenty of space to repurpose,” Corredor says. “Five are used for sleeping quarters, but the others have been converted into a billiard room, a home office and the memorabilia room.” On the first floor, the billiard room is set for fun and entertainment with doors that open to the pool area.
The memorabilia room presented quite a challenge. Undaunted, Corredor delved into a seemingly never-ending collection of mementos to create a tribute to Tulloch’s career. “His team colors are blue and white, so we used those colors in this space,” she says.
In a nod to Tulloch’s career on and off the field, his home office displays awards, recognition plaques and photos from his foundation. A Copenhagen desk, Herman Miller chair and leather-topped credenza further an aura of masculinity.
All about relaxation, the master bedroom would not be complete without its own sitting area for viewing sports updates or late-night movies. Here, lounge chairs recline to create the perfect spot for Tulloch to put his feet up and watch TV. “He wanted it to be really comfortable,” Corredor says
A total redo was required in the master bath, where the now 12-foot-long shower is a far cry from those in a locker room. “This bath is more like a launching pad to get you going in the morning,” Corredor says.
“All in all, it’s a fun, warm and beautiful environment,” the designer says. “I wanted to create something unique, that would make my client proud and happy.” In Tulloch’s world, that’s a touchdown.
Your friendly Interior design firm in Miami at your service.
Contemporary - Modern Interior designs.
Top Interior Design Firm in Miami – Coral Gables.
Office,
Offices,
Kitchen,
Kitchens,
Bedroom,
Bedrooms,
Bed,
Queen bed,
King Bed,
Single bed,
House Interior Designer,
House Interior Designers,
Home Interior Designer,
Home Interior Designers,
Residential Interior Designer,
Residential Interior Designers,
Modern Interior Designers,
Miami Beach Designers,
Best Miami Interior Designers,
Miami Beach Interiors,
Luxurious Design in Miami,
Top designers,
Deco Miami,
Luxury interiors,
Miami modern,
Interior Designer Miami,
Contemporary Interior Designers,
Coco Plum Interior Designers,
Miami Interior Designer,
Sunny Isles Interior Designers,
Pinecrest Interior Designers,
Interior Designers Miami,
J Design Group interiors,
South Florida designers,
Best Miami Designers,
Miami interiors,
Miami décor,
Miami Beach Luxury Interiors,
Miami Interior Design,
Miami Interior Design Firms,
Beach front,
Top Interior Designers,
top décor,
Top Miami Decorators,
Miami luxury condos,
Top Miami Interior Decorators,
Top Miami Interior Designers,
Modern Designers in Miami,
modern interiors,
Modern,
Pent house design,
white interiors,
Miami, South Miami, Miami Beach, South Beach, Williams Island, Sunny Isles, Surfside, Fisher Island, Aventura, Brickell, Brickell Key, Key Biscayne, Coral Gables, CocoPlum, Coconut Grove, Pinecrest, Miami Design District, Golden Beach, Downtown Miami, Miami Interior Designers, Miami Interior Designer, Interior Designers Miami, Modern Interior Designers, Modern Interior Designer, Modern interior decorators, Contemporary Interior Designers, Interior decorators, Interior decorator, Interior designer, Interior designers, Luxury, modern, best, unique, real estate, decor
J Design Group – Miami Interior Design Firm – Modern – Contemporary
Contact us: (305) 444-4611 http://www.JDesignGroup.com
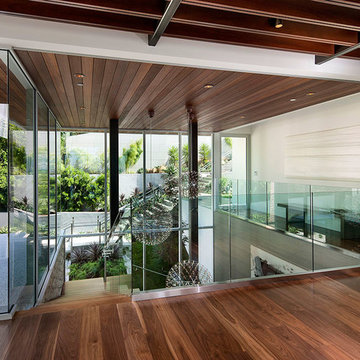
Installation by Century Custom Hardwood Floor in Los Angeles, CA
Ejemplo de recibidores y pasillos modernos extra grandes con paredes blancas y suelo de madera oscura
Ejemplo de recibidores y pasillos modernos extra grandes con paredes blancas y suelo de madera oscura
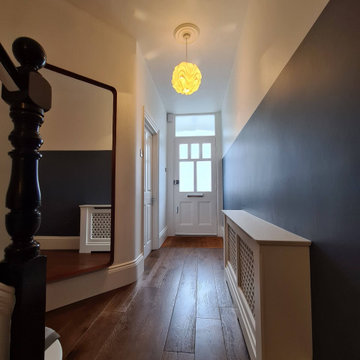
Big redecorating work to the ground floor - including wall reinforce, walls striping, new lining, dustless sanding, and bespoke decorating with a fine line to separate colors and add modern character
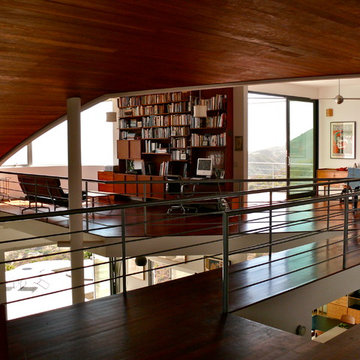
Photo: Tom Hofer
Modelo de recibidores y pasillos modernos grandes con paredes blancas y suelo de madera oscura
Modelo de recibidores y pasillos modernos grandes con paredes blancas y suelo de madera oscura
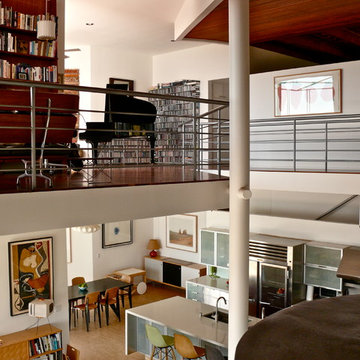
Photo: Tom Hofer
Foto de recibidores y pasillos minimalistas grandes con paredes blancas y suelo de madera oscura
Foto de recibidores y pasillos minimalistas grandes con paredes blancas y suelo de madera oscura
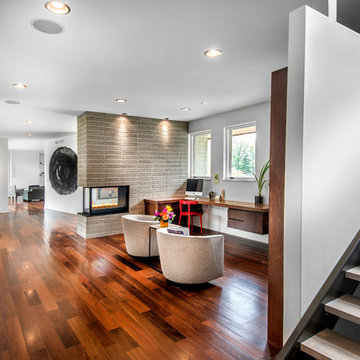
Ejemplo de recibidores y pasillos modernos grandes con paredes blancas, suelo de madera oscura y suelo marrón
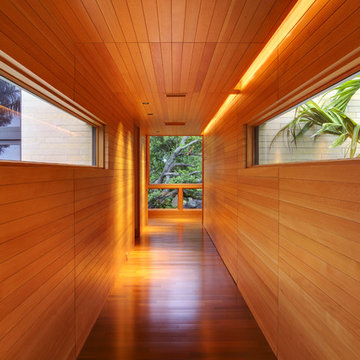
Greg Wilson
Imagen de recibidores y pasillos modernos con suelo de madera oscura y iluminación
Imagen de recibidores y pasillos modernos con suelo de madera oscura y iluminación
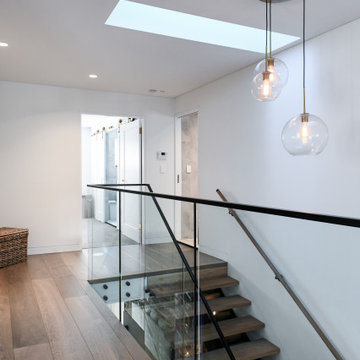
An expansive hallway with glass and timber balustrades and railings accompanying a decadent floating staircase.
Modelo de recibidores y pasillos minimalistas extra grandes con paredes blancas, suelo de madera oscura y suelo marrón
Modelo de recibidores y pasillos minimalistas extra grandes con paredes blancas, suelo de madera oscura y suelo marrón
1.006 ideas para recibidores y pasillos modernos con suelo de madera oscura
1
