164 ideas para recibidores y pasillos modernos con suelo multicolor
Filtrar por
Presupuesto
Ordenar por:Popular hoy
1 - 20 de 164 fotos
Artículo 1 de 3
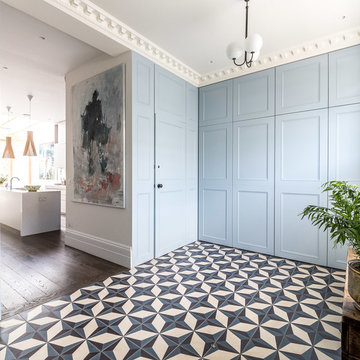
Kopal Jaitly
Modelo de recibidores y pasillos modernos de tamaño medio con paredes azules, suelo de baldosas de cerámica y suelo multicolor
Modelo de recibidores y pasillos modernos de tamaño medio con paredes azules, suelo de baldosas de cerámica y suelo multicolor

A complete makeover of a 2 bedroom maisonette flat in East Sussex. From a dark and not so welcoming basement entrance he client wanted the hallway to be bright and hairy. We made a statement this fab tiles which added a bit of colour and fun.
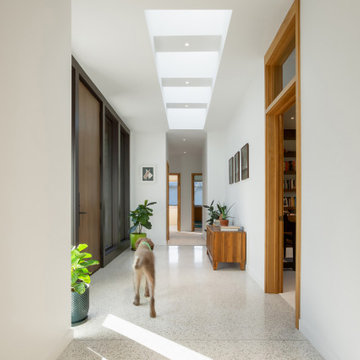
Modern Brick House, Indianapolis, Windcombe Neighborhood - Christopher Short, Derek Mills, Paul Reynolds, Architects, HAUS Architecture + WERK | Building Modern - Construction Managers - Architect Custom Builders
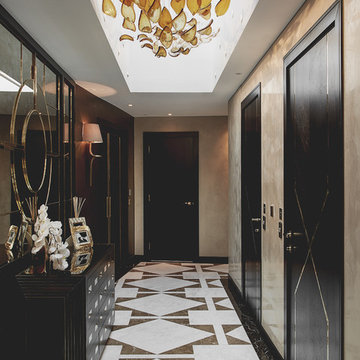
Lighting Design & Supply
Modelo de recibidores y pasillos modernos grandes con suelo de mármol, suelo multicolor, paredes beige y iluminación
Modelo de recibidores y pasillos modernos grandes con suelo de mármol, suelo multicolor, paredes beige y iluminación

The brief for this project involved a full house renovation, and extension to reconfigure the ground floor layout. To maximise the untapped potential and make the most out of the existing space for a busy family home.
When we spoke with the homeowner about their project, it was clear that for them, this wasn’t just about a renovation or extension. It was about creating a home that really worked for them and their lifestyle. We built in plenty of storage, a large dining area so they could entertain family and friends easily. And instead of treating each space as a box with no connections between them, we designed a space to create a seamless flow throughout.
A complete refurbishment and interior design project, for this bold and brave colourful client. The kitchen was designed and all finishes were specified to create a warm modern take on a classic kitchen. Layered lighting was used in all the rooms to create a moody atmosphere. We designed fitted seating in the dining area and bespoke joinery to complete the look. We created a light filled dining space extension full of personality, with black glazing to connect to the garden and outdoor living.
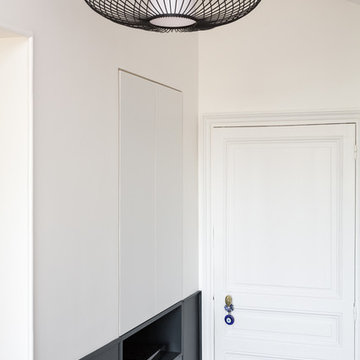
Stéphane Vasco
Foto de recibidores y pasillos modernos pequeños con paredes multicolor, suelo de baldosas de terracota y suelo multicolor
Foto de recibidores y pasillos modernos pequeños con paredes multicolor, suelo de baldosas de terracota y suelo multicolor
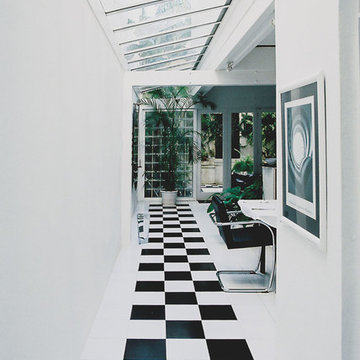
Hallway into the contemporary living/dining area added to the rear of the original terrace house. Sympathetic to the historic fabric, but with sleek, modern lines. Glass ceiling adds natural light. Classical black and white tiles and black and white theme help connect the heritage and modern. Greenery softens the effect. Glass doors and bricks at rear visually connect rear patio to living.
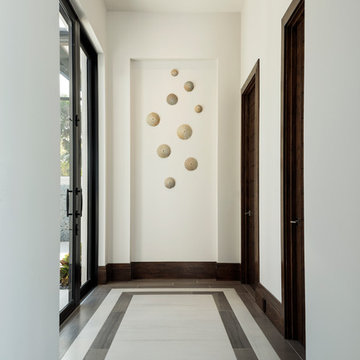
Modelo de recibidores y pasillos modernos de tamaño medio con paredes blancas, suelo de baldosas de porcelana y suelo multicolor
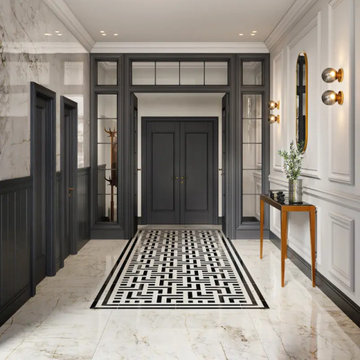
Black And White porcelain tile used in a hall way give a luxury art deco feel to this hall
Imagen de recibidores y pasillos minimalistas de tamaño medio con suelo multicolor
Imagen de recibidores y pasillos minimalistas de tamaño medio con suelo multicolor
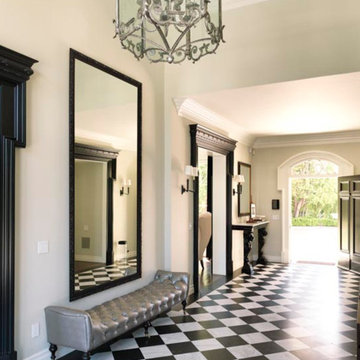
Imagen de recibidores y pasillos modernos grandes con paredes blancas, suelo de baldosas de porcelana y suelo multicolor
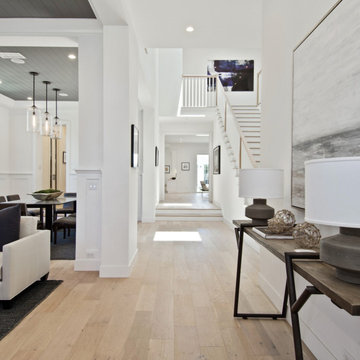
Hawthorne Oak – The Novella Hardwood Collection feature our slice-cut style, with boards that have been lightly sculpted by hand, with detailed coloring. This versatile collection was designed to fit any design scheme and compliment any lifestyle.
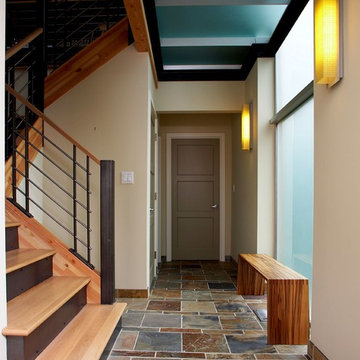
Entry hall. Photography by Ian Gleadle.
Ejemplo de recibidores y pasillos modernos de tamaño medio con paredes blancas, suelo de pizarra y suelo multicolor
Ejemplo de recibidores y pasillos modernos de tamaño medio con paredes blancas, suelo de pizarra y suelo multicolor
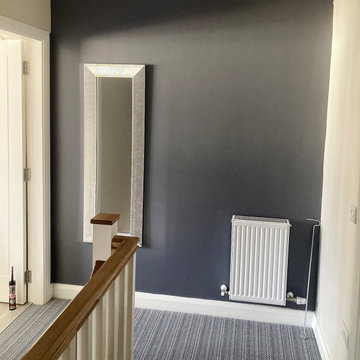
Painting the landing wall in a dominant colour, Stormy Night Eggshell interior paint has added a luxurious feel to this space. It not only brings out the colours in the carpet, it also highlights the Skimming Stone used for remaining walls.
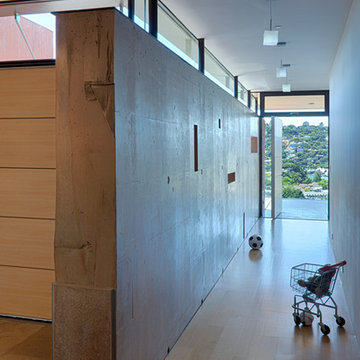
Fu-Tung Cheng, CHENG Design
• Interior Shot of Hallway and Concrete Wall in Tiburon House
Tiburon House is Cheng Design's eighth custom home project. The topography of the site for Bluff House was a rift cut into the hillside, which inspired the design concept of an ascent up a narrow canyon path. Two main wings comprise a “T” floor plan; the first includes a two-story family living wing with office, children’s rooms and baths, and Master bedroom suite. The second wing features the living room, media room, kitchen and dining space that open to a rewarding 180-degree panorama of the San Francisco Bay, the iconic Golden Gate Bridge, and Belvedere Island.
Photography: Tim Maloney
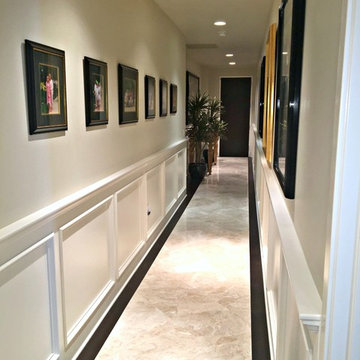
We love this hallway's gallery wall, the chair rail, the wainscoting, and the marble floor.
Diseño de recibidores y pasillos minimalistas extra grandes con paredes multicolor, suelo de mármol y suelo multicolor
Diseño de recibidores y pasillos minimalistas extra grandes con paredes multicolor, suelo de mármol y suelo multicolor
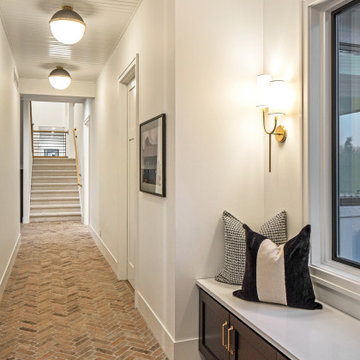
Imagen de recibidores y pasillos modernos de tamaño medio con paredes blancas, suelo de ladrillo, suelo multicolor y madera
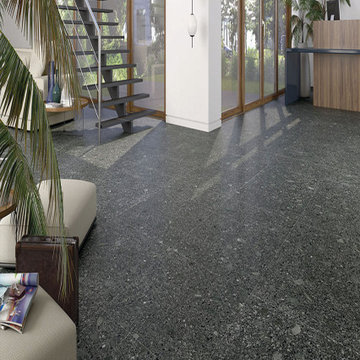
The cutting-edge technology and versatility we have developed over the years have resulted in four main line of Agglotech terrazzo — Unico. Small chips and contrasting background for a harmonious interplay of perspectives that lends this material vibrancy and depth.
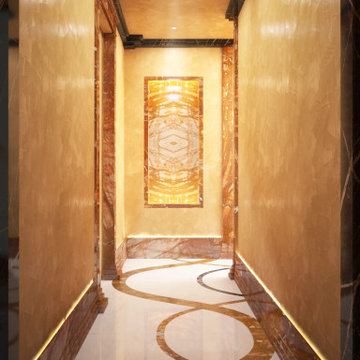
Corridoio di ingresso ad un loft in Miami.
Interamente custom, realizzato su specifiche richieste del cliente, con intarsi a pavimento.
Sul fondo, una nicchia in onice retroilluminato è scavata nella parete per ospitare opere d'arte.
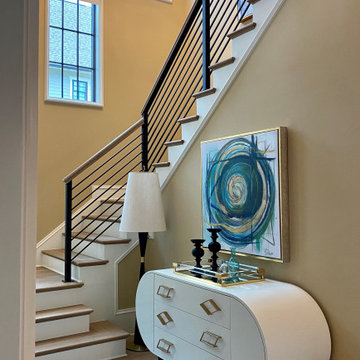
Exposed Staircase with beautiful windows - Furnishings from Slate Interiors
Imagen de recibidores y pasillos modernos pequeños con paredes beige, suelo de madera clara y suelo multicolor
Imagen de recibidores y pasillos modernos pequeños con paredes beige, suelo de madera clara y suelo multicolor

Modern condominium, photography by Peter A. Sellar © 2018 www.photoklik.com
Foto de recibidores y pasillos modernos extra grandes con paredes multicolor, suelo de mármol y suelo multicolor
Foto de recibidores y pasillos modernos extra grandes con paredes multicolor, suelo de mármol y suelo multicolor
164 ideas para recibidores y pasillos modernos con suelo multicolor
1