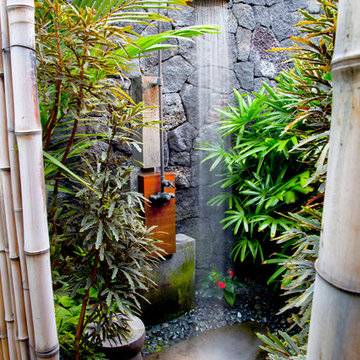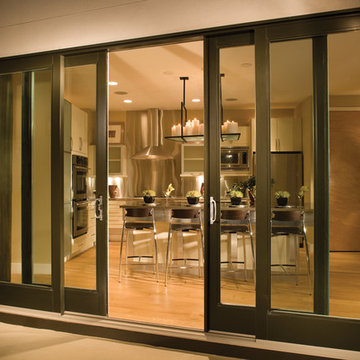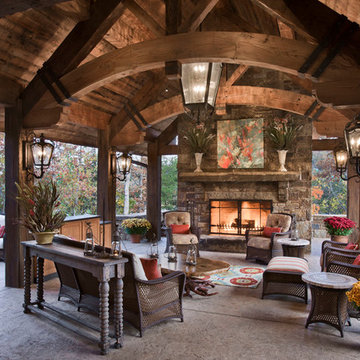595.616 ideas para patios
Filtrar por
Presupuesto
Ordenar por:Popular hoy
161 - 180 de 595.616 fotos
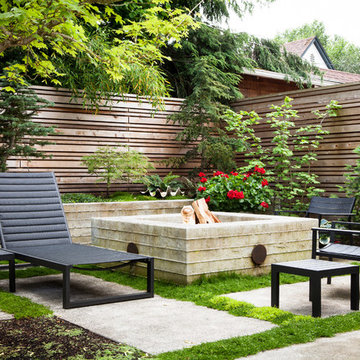
This project reimagines an under-used back yard in Portland, Oregon, creating an urban garden with an adjacent writer’s studio. Taking inspiration from Japanese precedents, we conceived of a paving scheme with planters, a cedar soaking tub, a fire pit, and a seven-foot-tall cedar fence. A maple tree forms the focal point and will grow to shade the yard.
Photo: Anna M Campbell: annamcampbell.com
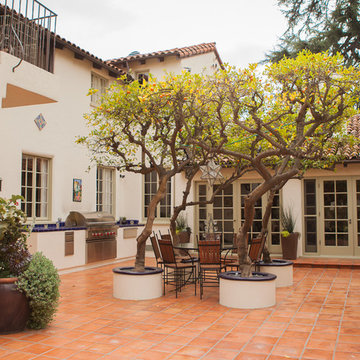
Ejemplo de patio mediterráneo de tamaño medio sin cubierta en patio con suelo de baldosas
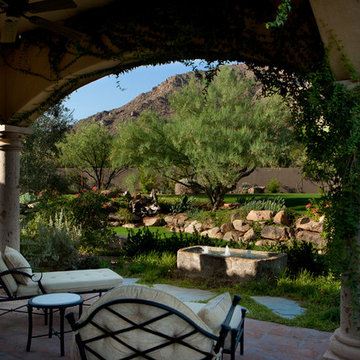
Dino Tonn Photography
Imagen de patio mediterráneo pequeño en patio trasero y anexo de casas con adoquines de ladrillo y fuente
Imagen de patio mediterráneo pequeño en patio trasero y anexo de casas con adoquines de ladrillo y fuente
Encuentra al profesional adecuado para tu proyecto
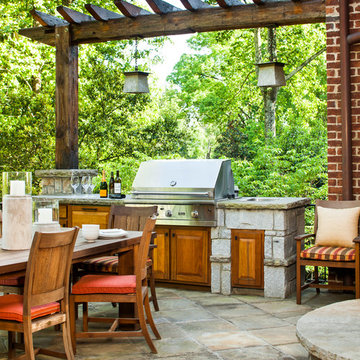
Photography by Jeff Herr
Imagen de patio clásico renovado grande en patio trasero y anexo de casas con adoquines de hormigón
Imagen de patio clásico renovado grande en patio trasero y anexo de casas con adoquines de hormigón

Reverse Shed Eichler
This project is part tear-down, part remodel. The original L-shaped plan allowed the living/ dining/ kitchen wing to be completely re-built while retaining the shell of the bedroom wing virtually intact. The rebuilt entertainment wing was enlarged 50% and covered with a low-slope reverse-shed roof sloping from eleven to thirteen feet. The shed roof floats on a continuous glass clerestory with eight foot transom. Cantilevered steel frames support wood roof beams with eaves of up to ten feet. An interior glass clerestory separates the kitchen and livingroom for sound control. A wall-to-wall skylight illuminates the north wall of the kitchen/family room. New additions at the back of the house add several “sliding” wall planes, where interior walls continue past full-height windows to the exterior, complimenting the typical Eichler indoor-outdoor ceiling and floor planes. The existing bedroom wing has been re-configured on the interior, changing three small bedrooms into two larger ones, and adding a guest suite in part of the original garage. A previous den addition provided the perfect spot for a large master ensuite bath and walk-in closet. Natural materials predominate, with fir ceilings, limestone veneer fireplace walls, anigre veneer cabinets, fir sliding windows and interior doors, bamboo floors, and concrete patios and walks. Landscape design by Bernard Trainor: www.bernardtrainor.com (see “Concrete Jungle” in April 2014 edition of Dwell magazine). Microsoft Media Center installation of the Year, 2008: www.cybermanor.com/ultimate_install.html (automated shades, radiant heating system, and lights, as well as security & sound).
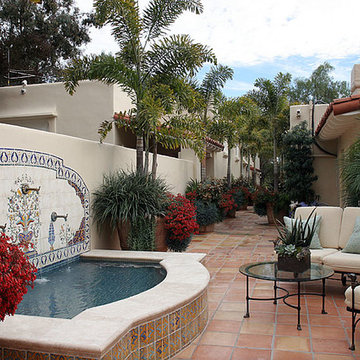
A long expansive patio that leads to home offices and guest rooms that are not attached to the house. The fountain is a traditional design and a great focal point to the patio. Terra cotta planters line the walk way bring the garden into this area.
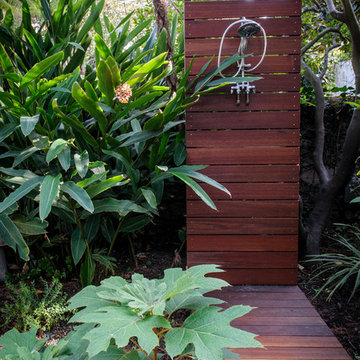
Modelo de patio contemporáneo de tamaño medio sin cubierta en patio trasero con ducha exterior y entablado

A truly beautiful garden and pool design to complement an incredible architectural designed harbour view home.
Diseño de patio contemporáneo extra grande sin cubierta en patio trasero
Diseño de patio contemporáneo extra grande sin cubierta en patio trasero
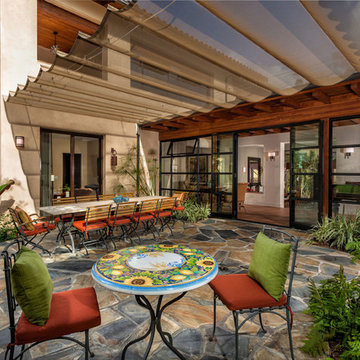
Applied Photogradhy
Modelo de patio mediterráneo con adoquines de piedra natural y toldo
Modelo de patio mediterráneo con adoquines de piedra natural y toldo

Diseño de patio clásico grande en patio trasero con adoquines de piedra natural y brasero
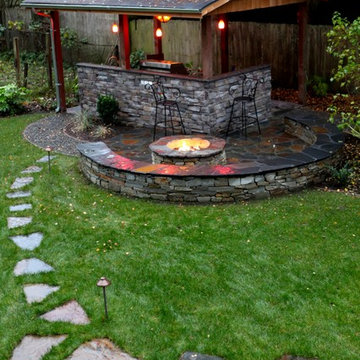
This is an outdoor pavilion which houses a kitchen complete with sink, hot water, grill, side burner, fridge. All operated with LP Gas and the fire pit is connected as well. What fun!
Check out Puget Sound Playback for your photo needs!
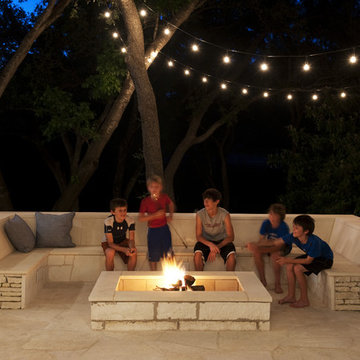
We designed the outdoors spaces to serve double duty...a band in the carport, s'mores on the patio and a glass of wine on the porch.
Photos by Casey Woods
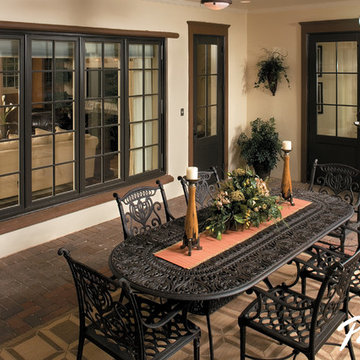
Pella’s Architect Series casements and custom patio doors add an elegant, distinctive design to this covered patio. Grilles with Integral Light Technology® are permanently bonded to interior and exterior surfaces of insulating glass, providing for added dimension as natural light streams into the home.
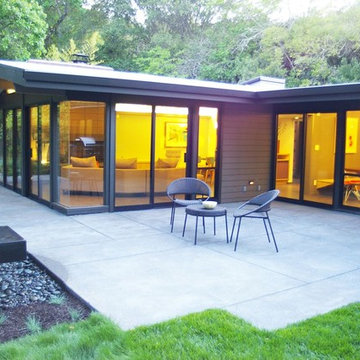
Mid Century Modern Eichler-esque Remodel
Liz Rusby and Minh Tran
Modelo de patio contemporáneo con fuente
Modelo de patio contemporáneo con fuente

Design: modernedgedesign.com
Photo: Edmunds Studios Photography
Ejemplo de patio contemporáneo de tamaño medio en patio trasero con brasero, pérgola y losas de hormigón
Ejemplo de patio contemporáneo de tamaño medio en patio trasero con brasero, pérgola y losas de hormigón

Naturalist, hot tub with flagstone, Stone Fire Pit, adirondack chairs make a great outdoor living space.
Holly Lepere
Imagen de patio rústico en patio trasero con brasero y adoquines de piedra natural
Imagen de patio rústico en patio trasero con brasero y adoquines de piedra natural
595.616 ideas para patios
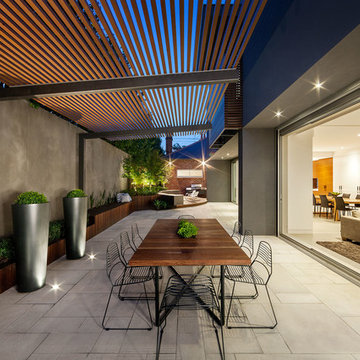
Ejemplo de patio actual de tamaño medio en patio con pérgola y jardín de macetas
9
