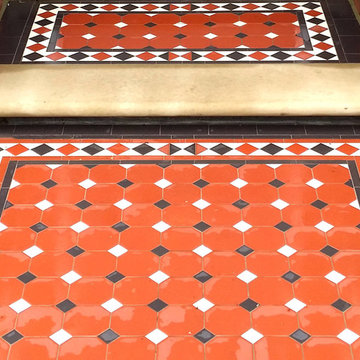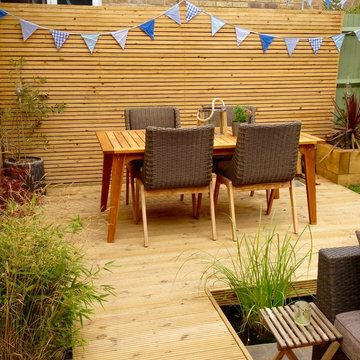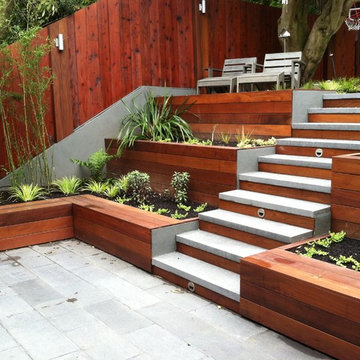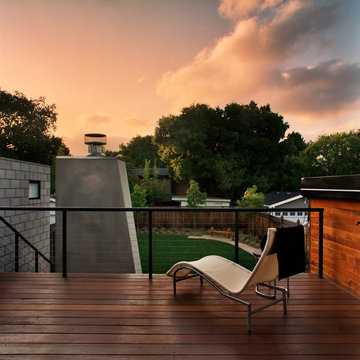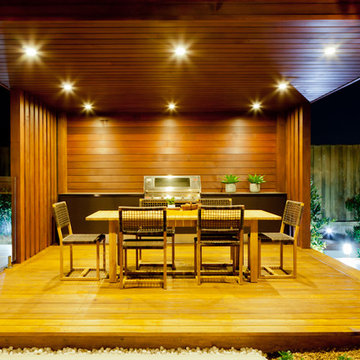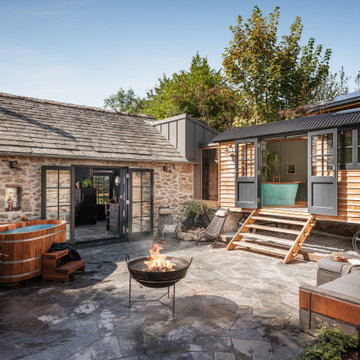4.354 ideas para patios naranjas
Filtrar por
Presupuesto
Ordenar por:Popular hoy
1 - 20 de 4354 fotos
Artículo 1 de 2
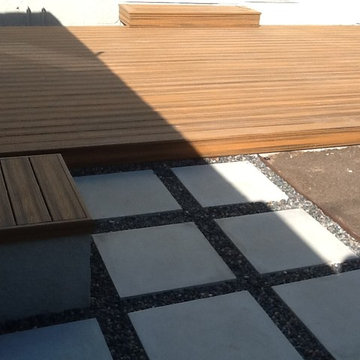
Trex Decking & Concrete Pavers
Modelo de patio de estilo americano de tamaño medio sin cubierta en patio trasero con adoquines de hormigón
Modelo de patio de estilo americano de tamaño medio sin cubierta en patio trasero con adoquines de hormigón

This masterfully designed outdoor living space feels open, airy, and filled with light thanks to the lighter finishes and the fabric pergola shade. Clean, modern lines and a muted color palette add to the spa-like feel of this outdoor living space.

Modelo de patio tradicional grande en patio trasero con adoquines de hormigón y pérgola

Ipe, exterior stairs, patio, covered patio, terrace, balcony, deck, landscaping
Foto de patio contemporáneo grande en patio trasero y anexo de casas con adoquines de piedra natural
Foto de patio contemporáneo grande en patio trasero y anexo de casas con adoquines de piedra natural
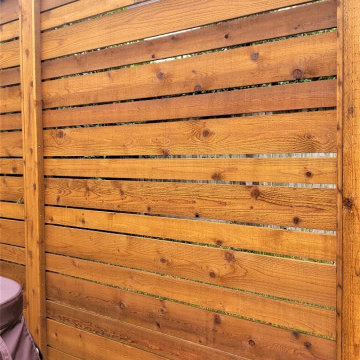
We built the privacy screens with 1 × 6 boards of beautiful western red cedar, and we stained them. The 8-foot cedar privacy screen beside the hot tub is the largest of the three. Because the screens are not solid, but have small gaps between boards, they allow some light into the area. Looking out from within the seating area, the homeowners see a bit of daylight through the privacy screens.
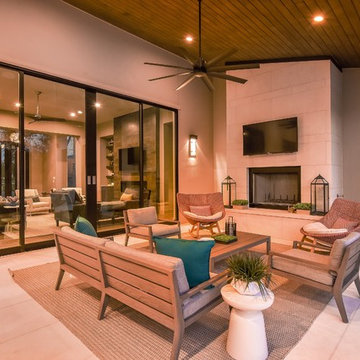
Modelo de patio tradicional renovado grande en patio trasero y anexo de casas con chimenea y adoquines de hormigón
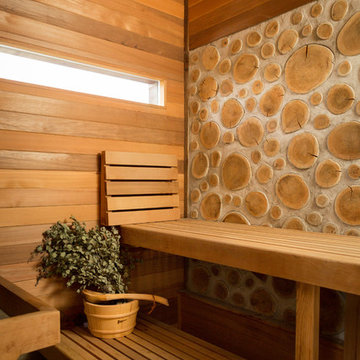
Photo by Alex Crook
https://www.alexcrook.com/
Design by Judson Sullivan
http://www.cultivarllc.com/
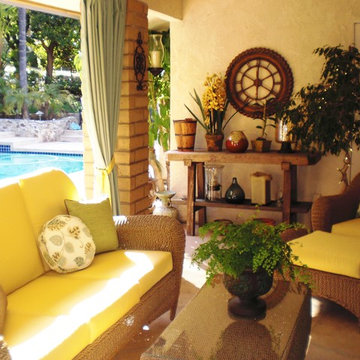
Photo: Claudia Dufresne.
This room extends the living space and beckons you to the outside. This lanai keeps you in the shade, while allowing a full view of the pool. Cushions, pillows and outdoor drapes were all custom-made in Sunbrella fabrics to complement the interior color palette. Drapes are hung on a metal rod, finished with outdoor paints, and slide open and closed with rings allowing you to block the sun or keep you warm on a cold night. The rustic work bench was re-made, by a carpenter, from a larger piece. The metal clock, plants, candle and accessories contribute to the garden feel of this outdoor space.
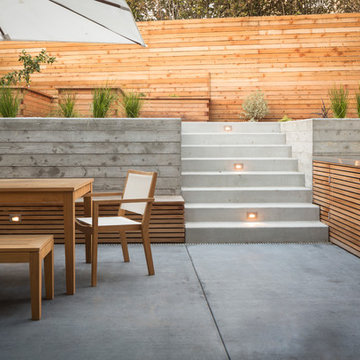
Landscape design emphasizes the horizontal layers as we progress from the concrete patio floor up to the garden level.
This remodel involves extensive excavation, demolition, drainage, and structural work. We aim to maximize the visual appeal and functions while preserving the privacy of the homeowners in this dense urban neighborhood.
Photos by Scott Hargis
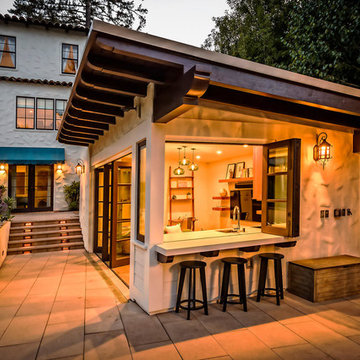
Diseño de patio de estilo americano en patio trasero y anexo de casas con cocina exterior y adoquines de hormigón
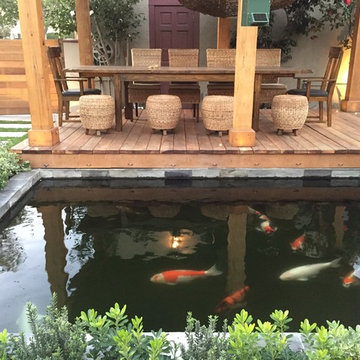
Koi pond in between decks. Pergola and decking are redwood. Concrete pillars under the steps for support. There are ample space in between the supporting pillars for koi fish to swim by, provides cover from sunlight and possible predators. Koi pond filtration is located under the wood deck, hidden from sight.
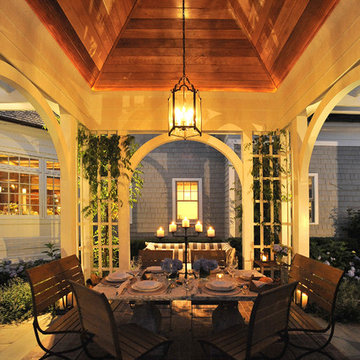
Architecture as a Backdrop for Living™
©2015 Carol Kurth Architecture, PC
www.carolkurtharchitects.com
(914) 234-2595 | Bedford, NY
Westchester Architect and Interior Designer
Photography by Peter Krupenye
Construction by Legacy Construction Northeast
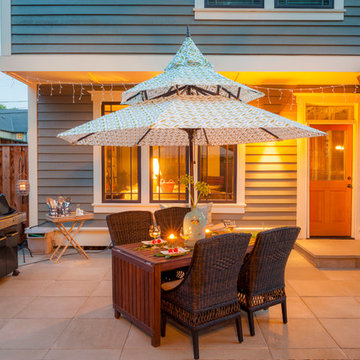
Gazebo, Covered Wood Structure, Outdoor Fireplace, Outdoor Living Space, Concrete Paver Hardscape, Ambient Lighting, Landscape Lighting, Outdoor Lighting,
4.354 ideas para patios naranjas
1
