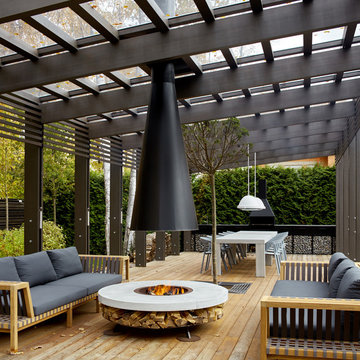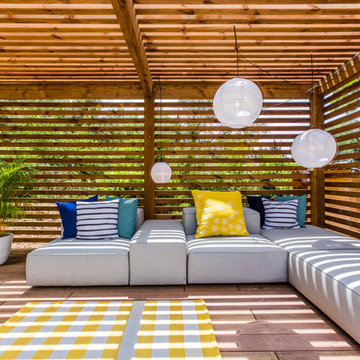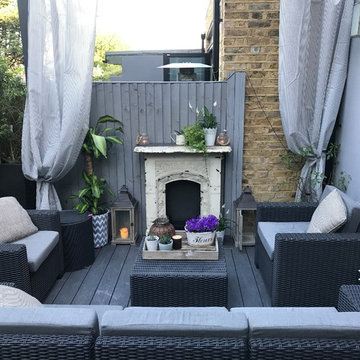12.585 ideas para patios con entablado
Filtrar por
Presupuesto
Ordenar por:Popular hoy
1 - 20 de 12.585 fotos
Artículo 1 de 2

Photography by Jimi Smith / "Jimi Smith Photography"
Diseño de patio clásico renovado de tamaño medio en patio trasero con brasero, entablado y pérgola
Diseño de patio clásico renovado de tamaño medio en patio trasero con brasero, entablado y pérgola

Imagen de patio tradicional renovado grande en patio trasero con entablado, toldo y brasero
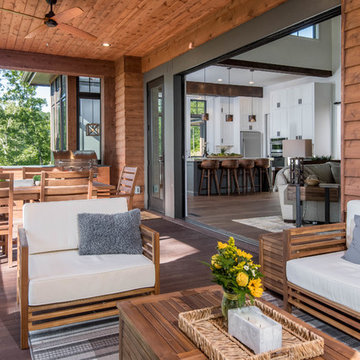
Ejemplo de patio rústico de tamaño medio en patio trasero y anexo de casas con cocina exterior y entablado
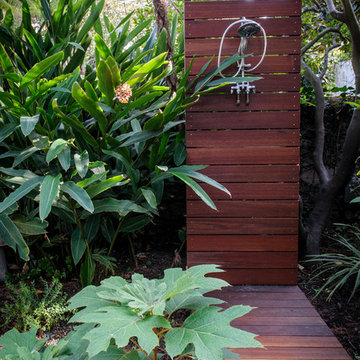
Modelo de patio contemporáneo de tamaño medio sin cubierta en patio trasero con ducha exterior y entablado
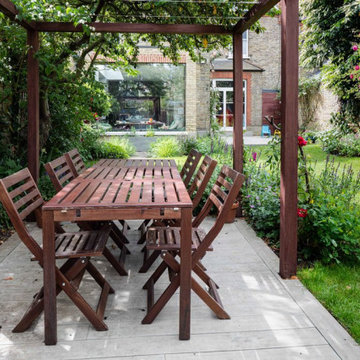
This family garden was redesigned to gives a sense of space for both adults and children at the same time the clients were extending their home. The view of the garden was enhanced by an oversized picture window from the kitchen onto the garden.
This informed the design of the iroko pergola which has a BBQ area to catch the evening sun. The wood was stained to match the picture window allowing continuity between the house and garden. Existing roses were relocated to climb the uprights and a Viburnum x bodnantense ‘Charles Lamont’ was planted immediately outside the window to give floral impact during the winter months which it did beautifully in its first year.
The Kiwi clients desired a lot of evergreen structure which helped to define areas. Designboard ‘Greenwich’ was specified to lighten the shaded terrace and provide a long-lasting, low-maintenance surface. The front garden was also reorganised to give it some clarity of design with a Kiwi sense of welcome.
The kitchen was featured in Kitchens, Bedrooms & Bathrooms magazine, March 2019, if you would like to see more.
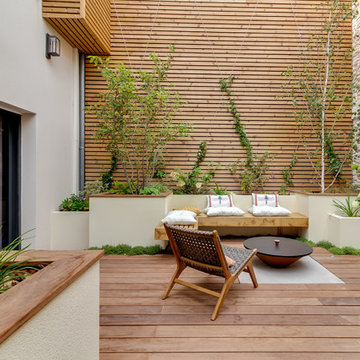
Un projet de patio urbain en pein centre de Nantes. Un petit havre de paix désormais, élégant et dans le soucis du détail. Du bois et de la pierre comme matériaux principaux. Un éclairage différencié mettant en valeur les végétaux est mis en place.

This modern home, near Cedar Lake, built in 1900, was originally a corner store. A massive conversion transformed the home into a spacious, multi-level residence in the 1990’s.
However, the home’s lot was unusually steep and overgrown with vegetation. In addition, there were concerns about soil erosion and water intrusion to the house. The homeowners wanted to resolve these issues and create a much more useable outdoor area for family and pets.
Castle, in conjunction with Field Outdoor Spaces, designed and built a large deck area in the back yard of the home, which includes a detached screen porch and a bar & grill area under a cedar pergola.
The previous, small deck was demolished and the sliding door replaced with a window. A new glass sliding door was inserted along a perpendicular wall to connect the home’s interior kitchen to the backyard oasis.
The screen house doors are made from six custom screen panels, attached to a top mount, soft-close track. Inside the screen porch, a patio heater allows the family to enjoy this space much of the year.
Concrete was the material chosen for the outdoor countertops, to ensure it lasts several years in Minnesota’s always-changing climate.
Trex decking was used throughout, along with red cedar porch, pergola and privacy lattice detailing.
The front entry of the home was also updated to include a large, open porch with access to the newly landscaped yard. Cable railings from Loftus Iron add to the contemporary style of the home, including a gate feature at the top of the front steps to contain the family pets when they’re let out into the yard.
Tour this project in person, September 28 – 29, during the 2019 Castle Home Tour!

Outdoor living space in backyard features a fire pit and a cement tile fountain.
Imagen de patio mediterráneo sin cubierta en patio trasero con brasero y entablado
Imagen de patio mediterráneo sin cubierta en patio trasero con brasero y entablado
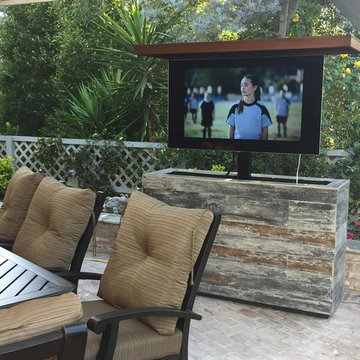
Cabinet Tronix outdoor weather resistant Cumaru or IPE TV lift furniture is perfect for a backyard family movie night. Watch TV from grass area, sitting area, pool, Jacuzzi, deck, gazebo and bbq. with the 360 swivel TV lift system you can turn the TV and all the sudden watch from different sittings areas.
An architecturally-led outdoor TV lift cabinet combining superb Cumaru or IPE solid wood and Mamawood porcelain glazed tiles.
Shown with a 55 inch LG TV however you can use other outdoor TV's such as Seura and SunbriteTV. We can build these to fit most size TV's such as 55, 65, 75 inch and larger. Places outdoor these can be used are on the deck, patio by pool and Jacuzzi, under a pergola or veranda, out in the open, by the BBQ and many other places.
These can be ordered with covers so no matter if you live in Southern California, San Diego, Kentucky, Santa Barabara, Clearwater Florida, Connecticut, Houston, Oklahoma City, North Carolina or even Colorado the outside furniture lift system will hold up great.
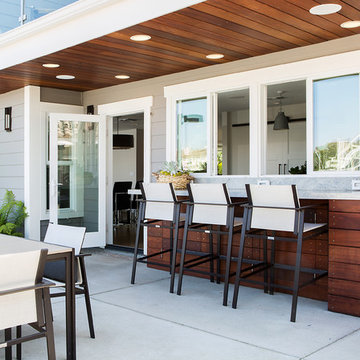
Darlene Halaby
Pass Through Bar/Kitchen
Foto de patio actual grande en patio trasero y anexo de casas con cocina exterior y entablado
Foto de patio actual grande en patio trasero y anexo de casas con cocina exterior y entablado
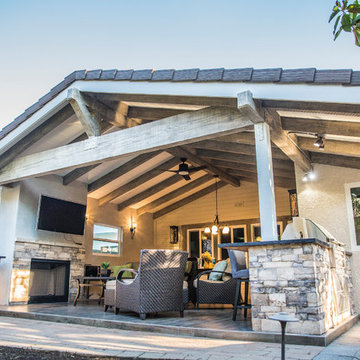
Ejemplo de patio tradicional de tamaño medio en patio trasero y anexo de casas con cocina exterior y entablado
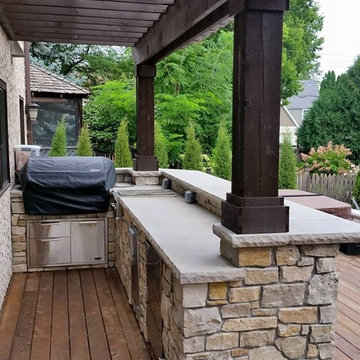
Imagen de patio tradicional de tamaño medio en patio trasero con cocina exterior, entablado y pérgola
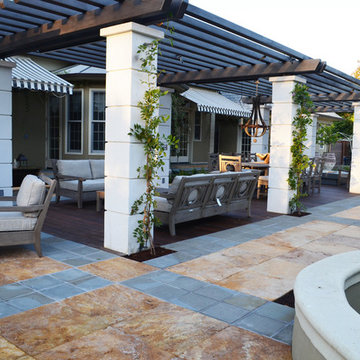
Entertaining Terrace
Imagen de patio clásico renovado grande en patio trasero con brasero y entablado
Imagen de patio clásico renovado grande en patio trasero con brasero y entablado
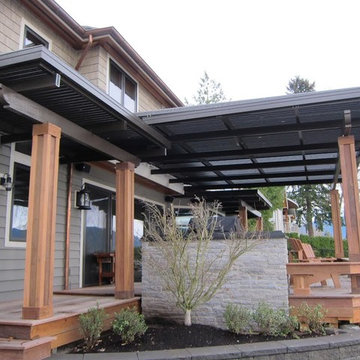
Diseño de patio contemporáneo de tamaño medio en patio trasero y anexo de casas con entablado
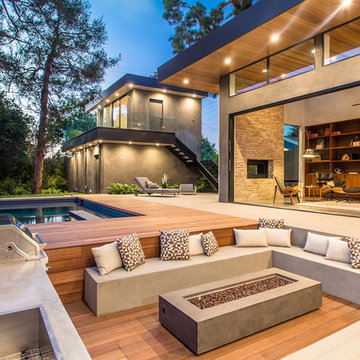
Diseño de patio contemporáneo sin cubierta en patio trasero con cocina exterior y entablado
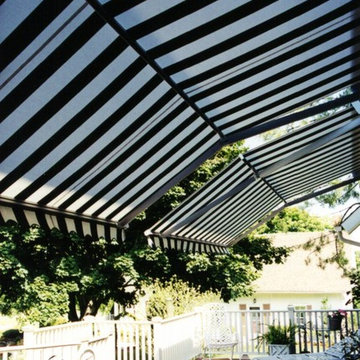
These Retractable Awnings are motorized and operated via remote control.
Ejemplo de patio de tamaño medio en patio trasero con entablado y toldo
Ejemplo de patio de tamaño medio en patio trasero con entablado y toldo
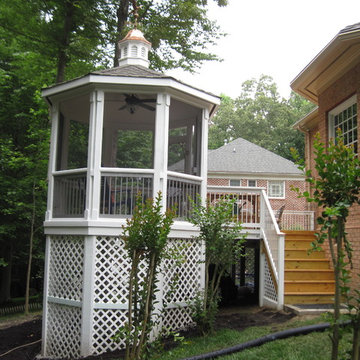
Craig H. Wilson
Ejemplo de patio tradicional de tamaño medio en patio trasero con entablado y cenador
Ejemplo de patio tradicional de tamaño medio en patio trasero con entablado y cenador
12.585 ideas para patios con entablado
1
