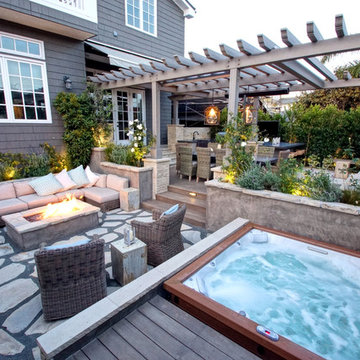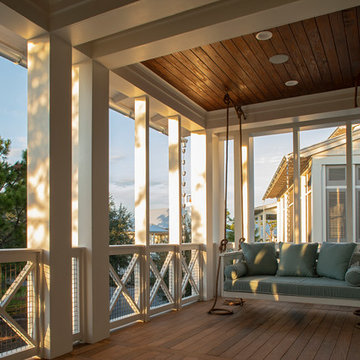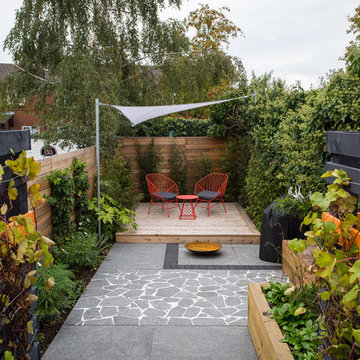6.829 ideas para patios con entablado y todos los revestimientos
Filtrar por
Presupuesto
Ordenar por:Popular hoy
1 - 20 de 6829 fotos
Artículo 1 de 3

Photography by Jimi Smith / "Jimi Smith Photography"
Diseño de patio clásico renovado de tamaño medio en patio trasero con brasero, entablado y pérgola
Diseño de patio clásico renovado de tamaño medio en patio trasero con brasero, entablado y pérgola
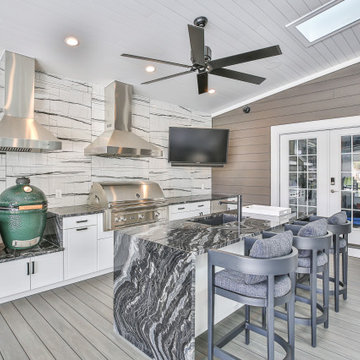
Diseño de patio clásico renovado en patio trasero y anexo de casas con cocina exterior y entablado

Modelo de patio de estilo de casa de campo grande en patio trasero y anexo de casas con entablado

This modern home, near Cedar Lake, built in 1900, was originally a corner store. A massive conversion transformed the home into a spacious, multi-level residence in the 1990’s.
However, the home’s lot was unusually steep and overgrown with vegetation. In addition, there were concerns about soil erosion and water intrusion to the house. The homeowners wanted to resolve these issues and create a much more useable outdoor area for family and pets.
Castle, in conjunction with Field Outdoor Spaces, designed and built a large deck area in the back yard of the home, which includes a detached screen porch and a bar & grill area under a cedar pergola.
The previous, small deck was demolished and the sliding door replaced with a window. A new glass sliding door was inserted along a perpendicular wall to connect the home’s interior kitchen to the backyard oasis.
The screen house doors are made from six custom screen panels, attached to a top mount, soft-close track. Inside the screen porch, a patio heater allows the family to enjoy this space much of the year.
Concrete was the material chosen for the outdoor countertops, to ensure it lasts several years in Minnesota’s always-changing climate.
Trex decking was used throughout, along with red cedar porch, pergola and privacy lattice detailing.
The front entry of the home was also updated to include a large, open porch with access to the newly landscaped yard. Cable railings from Loftus Iron add to the contemporary style of the home, including a gate feature at the top of the front steps to contain the family pets when they’re let out into the yard.
Tour this project in person, September 28 – 29, during the 2019 Castle Home Tour!
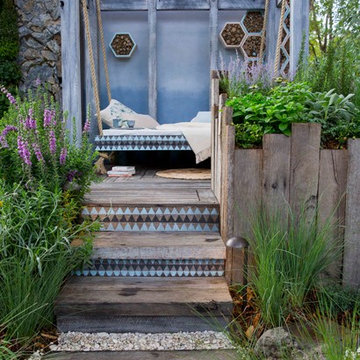
Brent wilson photography (image 1)
Ejemplo de patio ecléctico con entablado y cenador
Ejemplo de patio ecléctico con entablado y cenador
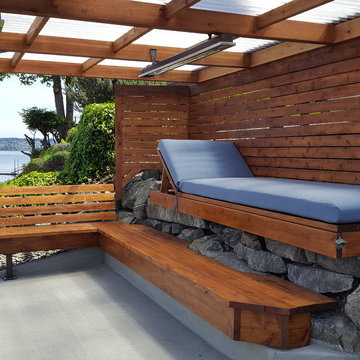
This space (called the Grotto) below the upper deck provides a place to relax and entertain friends. Move the table under the cover for a waterfront dining experience. The lumber is tight knot cedar with a Penofin finish.
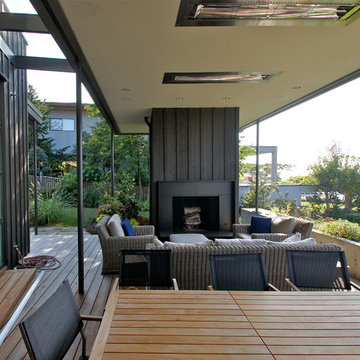
Jeff Luth
Imagen de patio moderno en patio lateral y anexo de casas con brasero y entablado
Imagen de patio moderno en patio lateral y anexo de casas con brasero y entablado
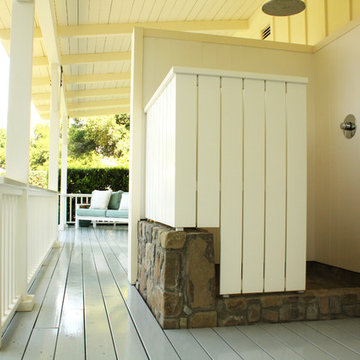
Photo: Shannon Malone © 2013 Houzz
Ejemplo de patio de estilo de casa de campo en anexo de casas con entablado y ducha exterior
Ejemplo de patio de estilo de casa de campo en anexo de casas con entablado y ducha exterior
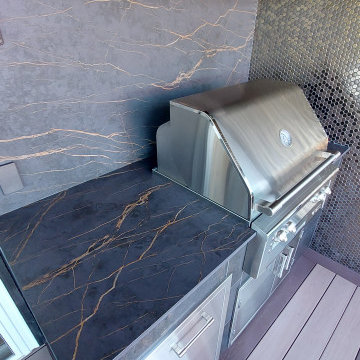
Gorgeous outdoor kitchen with bronze hexagon tile and Dekton Laurent walls, with bronze tones in the outdoor kitchen veneer and Dekton countertop. Making the most out of limited space!
Ceiling is Longboard soffit, complete with overhead patio heater for year round grilling enjoyment.
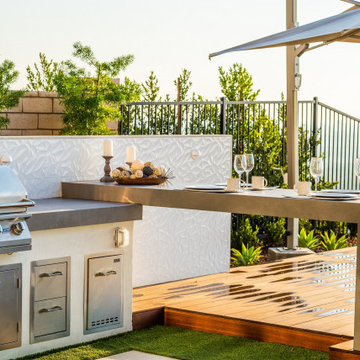
A simple BBQ island w/ adjacent dining counter and deck is a great place to cook, dine, and entertain. BBQ island features a large format porcelain slab, tile backsplash, and stainless steel appliances.

Picture perfect Outdoor Living Space for the family to enjoy and even for the perfect date night under the stars!
100' perimeter geometric style pool & spa combo in Sugar Land. Key features of the project:
- Centered and slightly raised geometric style spa
- Travertine ledger stone and coping throughout the pool & raised wall feature
- "California Smoke" Comfort Decking around the pool and under the pergola
- 15' wide tanning ledge that is incorporated into the pool steps
- Two large fire bowls
- 10 x 16 Pergola with polycarbonate clear cover
- Artificial turf borders most the pool area in
- Plaster color: Marquis Saphire
#HotTubs #SwimSpas #CustomPools #HoustonPoolBuilder #Top50Builder #Top50Service #Outdoorkitchens #Outdoorliving
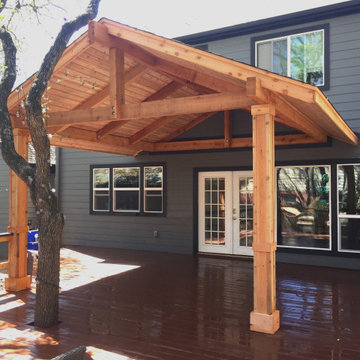
Solid Cedar Patio Cover with Tongue & Groove Ceiling and recessed can lighting.
Foto de patio de estilo americano de tamaño medio en patio trasero con cocina exterior, entablado y cenador
Foto de patio de estilo americano de tamaño medio en patio trasero con cocina exterior, entablado y cenador
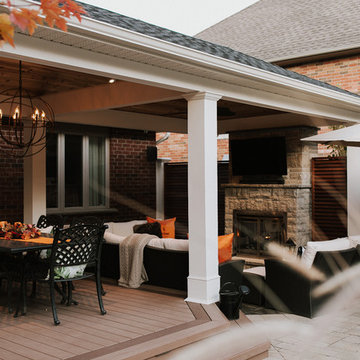
Diseño de patio clásico de tamaño medio en patio trasero y anexo de casas con chimenea y entablado

Imagen de patio de estilo americano grande en patio trasero y anexo de casas con cocina exterior y entablado
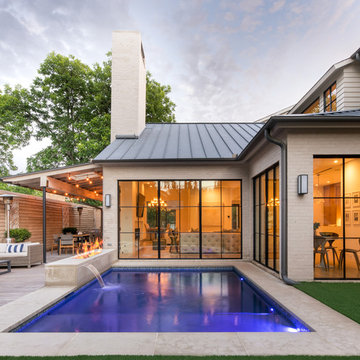
Foto de patio tradicional renovado grande en patio trasero con brasero, entablado y toldo
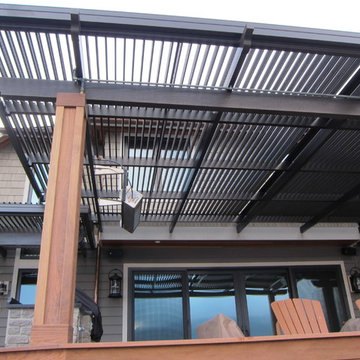
Modelo de patio contemporáneo de tamaño medio en patio trasero y anexo de casas con entablado
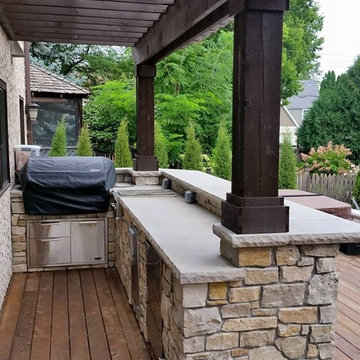
Imagen de patio tradicional de tamaño medio en patio trasero con cocina exterior, entablado y pérgola
6.829 ideas para patios con entablado y todos los revestimientos
1
