302 ideas para patios extra grandes con entablado
Filtrar por
Presupuesto
Ordenar por:Popular hoy
1 - 20 de 302 fotos
Artículo 1 de 3
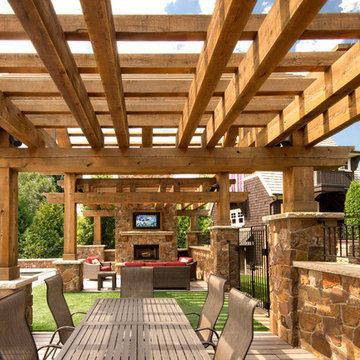
Modelo de patio clásico renovado extra grande en patio trasero con brasero, entablado y pérgola
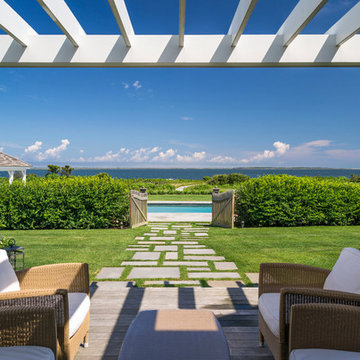
Located in one on the country’s most desirable vacation destinations, this vacation home blends seamlessly into the natural landscape of this unique location. The property includes a crushed stone entry drive with cobble accents, guest house, tennis court, swimming pool with stone deck, pool house with exterior fireplace for those cool summer eves, putting green, lush gardens, and a meandering boardwalk access through the dunes to the beautiful sandy beach.
Photography: Richard Mandelkorn Photography
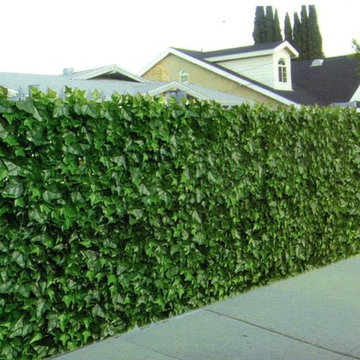
Add a bit of green to your outdoor area with Greensmart Decor. With artificial leaf panels, we've eliminated the maintenance and water consumption upkeep for real foliage. Our high-quality, weather resistant panels are the perfect privacy solution for your backyard, patio, deck or balcony.
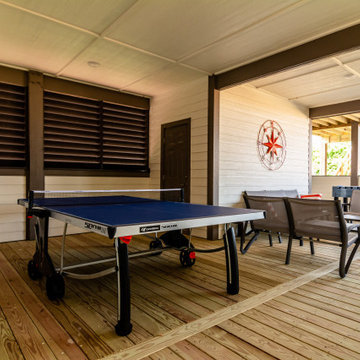
Diseño de patio costero extra grande en patio trasero y anexo de casas con entablado
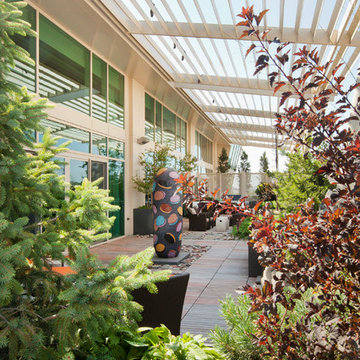
Kurt Johnson
Ejemplo de patio actual extra grande en patio con cocina exterior, entablado y toldo
Ejemplo de patio actual extra grande en patio con cocina exterior, entablado y toldo
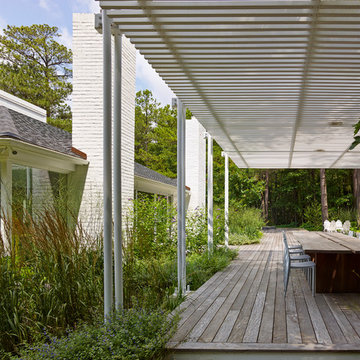
@2014 ALAN KARCHMER
Foto de patio contemporáneo extra grande en patio trasero con brasero, entablado y pérgola
Foto de patio contemporáneo extra grande en patio trasero con brasero, entablado y pérgola
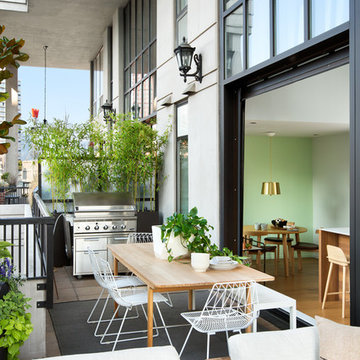
Photo: Ema Peter
This 1,110 square foot loft in Vancouver’s Crosstown neighbourhood was completely renovated for a young professional couple splitting their time between Vancouver and New York.
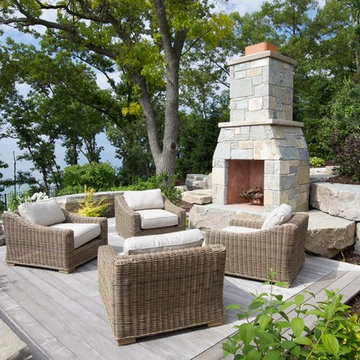
Interior Design by Lauryn Pappas Interiors
Ejemplo de patio moderno extra grande en patio trasero con brasero y entablado
Ejemplo de patio moderno extra grande en patio trasero con brasero y entablado
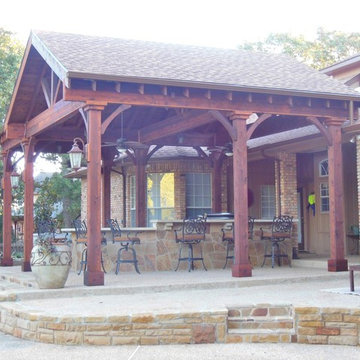
This project was very large and included complete decking renovation, new landscape design, grand patio cover over a dining area and new grill and bar area.
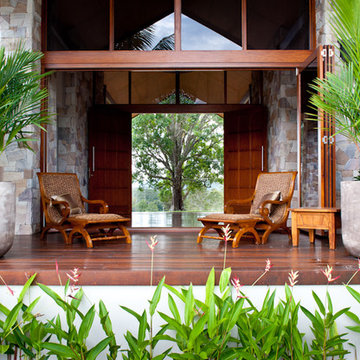
Short-listed for the Grand Designs Australia TV Show, this sub-tropical farmhouse captures the essence of the orient mixed with the Australian outback. Designed as a series of pavilions around lush landscaped courtyards with a focus onto the 25m lap pool and the green rolling hills beyond.
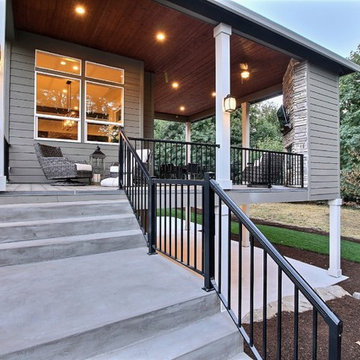
Paint by Sherwin Williams
Body Color - Anonymous - SW 7046
Accent Color - Urban Bronze - SW 7048
Trim Color - Worldly Gray - SW 7043
Front Door Stain - Northwood Cabinets - Custom Truffle Stain
Exterior Stone by Eldorado Stone
Stone Product Rustic Ledge in Clearwater
Outdoor Fireplace by Heat & Glo
Live Edge Mantel by Outside The Box Woodworking
Doors by Western Pacific Building Materials
Windows by Milgard Windows & Doors
Window Product Style Line® Series
Window Supplier Troyco - Window & Door
Lighting by Destination Lighting
Garage Doors by NW Door
Decorative Timber Accents by Arrow Timber
Timber Accent Products Classic Series
LAP Siding by James Hardie USA
Fiber Cement Shakes by Nichiha USA
Construction Supplies via PROBuild
Landscaping by GRO Outdoor Living
Customized & Built by Cascade West Development
Photography by ExposioHDR Portland
Original Plans by Alan Mascord Design Associates
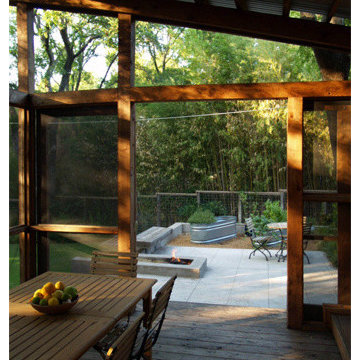
Enclosed Porch Interior View
D'J and Brannon Perkison
Diseño de patio actual extra grande en patio trasero con brasero y entablado
Diseño de patio actual extra grande en patio trasero con brasero y entablado
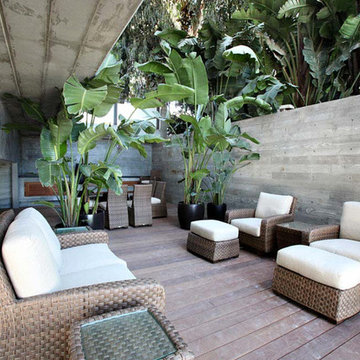
This home features concrete interior and exterior walls, giving it a chic modern look. The Interior concrete walls were given a wood texture giving it a one of a kind look.
We are responsible for all concrete work seen. This includes the entire concrete structure of the home, including the interior walls, stairs and fire places. We are also responsible for the structural concrete and the installation of custom concrete caissons into bed rock to ensure a solid foundation as this home sits over the water. All interior furnishing was done by a professional after we completed the construction of the home.
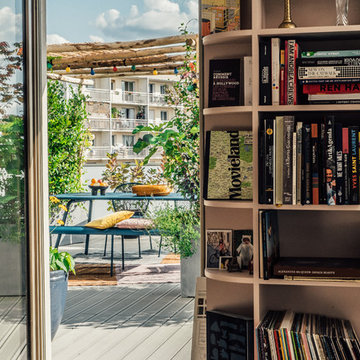
Les aménagements intérieurs et extérieurs dialoguent - une invitation à à explorer la terrasse
Foto de patio extra grande en patio trasero con jardín de macetas, entablado y pérgola
Foto de patio extra grande en patio trasero con jardín de macetas, entablado y pérgola
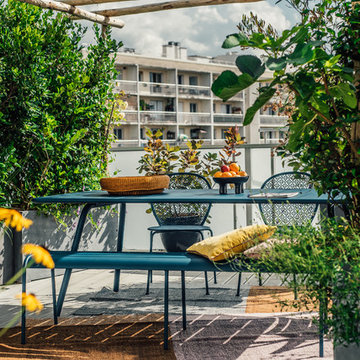
L'espace dédié aux repas est protégée des vues par des arbustes persistants hauts.
Diseño de patio extra grande en patio trasero con jardín de macetas, entablado y pérgola
Diseño de patio extra grande en patio trasero con jardín de macetas, entablado y pérgola
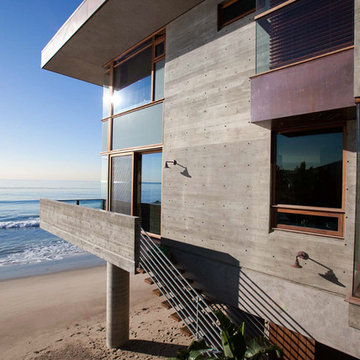
This home features concrete interior and exterior walls, giving it a chic modern look. The Interior concrete walls were given a wood texture giving it a one of a kind look.
We are responsible for all concrete work seen. This includes the entire concrete structure of the home, including the interior walls, stairs and fire places. We are also responsible for the structural concrete and the installation of custom concrete caissons into bed rock to ensure a solid foundation as this home sits over the water. All interior furnishing was done by a professional after we completed the construction of the home.
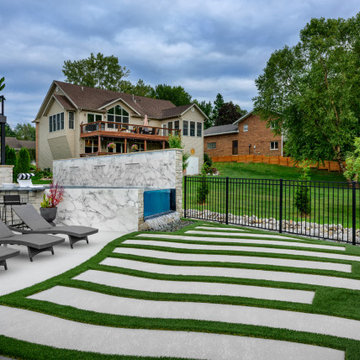
Picture of marble back pool wall and custom paver and turf combination.
Ejemplo de patio campestre extra grande sin cubierta en patio trasero con fuente y entablado
Ejemplo de patio campestre extra grande sin cubierta en patio trasero con fuente y entablado
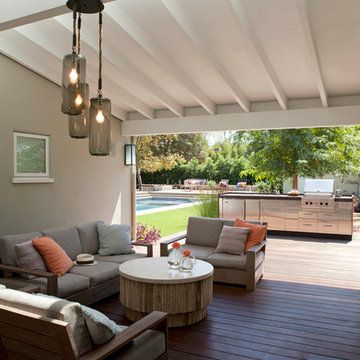
This covered patio area between the family room and guest house features a glazed overhead skylight, inspired by the work of Cliff May. Recessed flat-screen TV and surround-sound speakers make this the perfect place for an afternoon football-watching party! Note the nearby outdoor kitchen.
Photo Credit: Undine Prohl
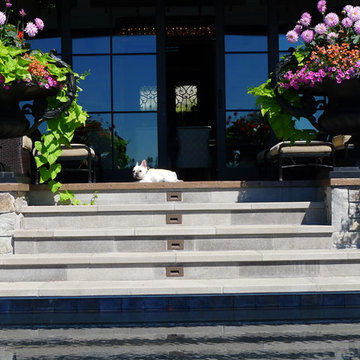
Imagen de patio tradicional extra grande en patio trasero y anexo de casas con brasero y entablado
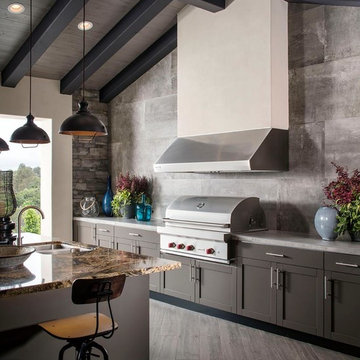
Imagen de patio urbano extra grande en patio trasero y anexo de casas con cocina exterior y entablado
302 ideas para patios extra grandes con entablado
1