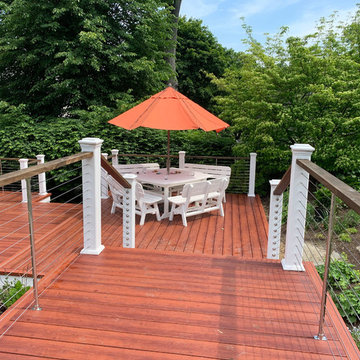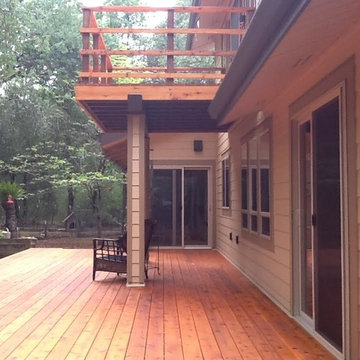56 ideas para patios rojos con entablado
Filtrar por
Presupuesto
Ordenar por:Popular hoy
1 - 20 de 56 fotos
Artículo 1 de 3
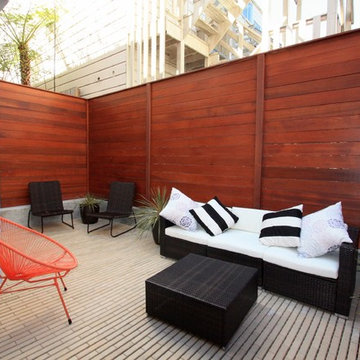
Exterior patio area off ground floor.
Modelo de patio contemporáneo en patio trasero con entablado
Modelo de patio contemporáneo en patio trasero con entablado
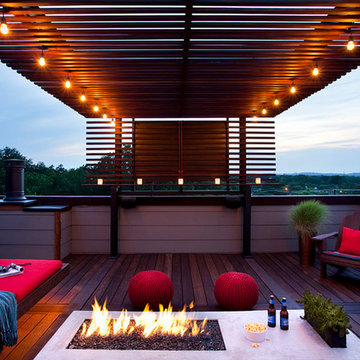
Ipe clad steel cabinet doors keep the flat screen tv hidden from the elements and from the view when it's not being used. The ipe pergola adds shade during the day and provides the perfect lighting for the evening.
Photo by Ryann Ford.
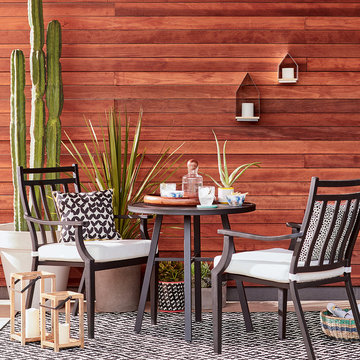
http://www.target.com/p/-/A-52454526
Imagen de patio minimalista de tamaño medio sin cubierta en patio trasero con entablado
Imagen de patio minimalista de tamaño medio sin cubierta en patio trasero con entablado
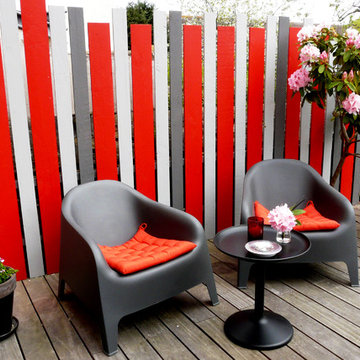
Dedans/Dehors
Continuité du salon sur la terrasse résolument moderne !
Petit jardin de curé
Imagen de patio contemporáneo sin cubierta con entablado y jardín de macetas
Imagen de patio contemporáneo sin cubierta con entablado y jardín de macetas
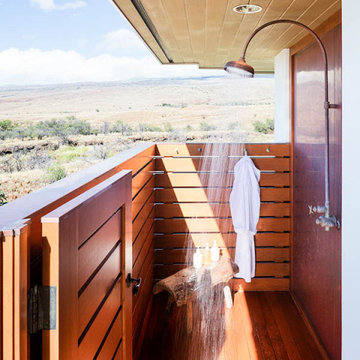
Modelo de patio exótico extra grande en patio lateral y anexo de casas con ducha exterior y entablado
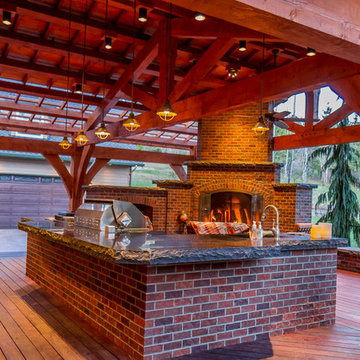
Arrow Timber Framing
9726 NE 302nd St, Battle Ground, WA 98604
(360) 687-1868
Web Site: https://www.arrowtimber.com
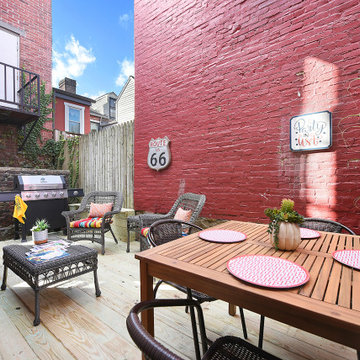
Diseño de patio contemporáneo de tamaño medio sin cubierta en patio trasero con entablado
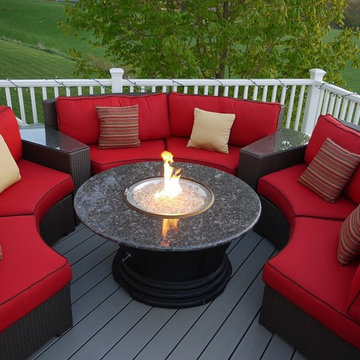
Foto de patio actual de tamaño medio sin cubierta en patio trasero con brasero y entablado
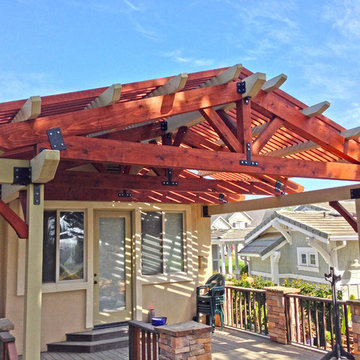
This section of trellis was uniquely built using timber frame trusses that extend the existing gable of the roof over the home's master bedroom.
Cypress Ridge Trellis,
Architecture Firm: MS|Architecture,
Designer: Micah D. Smith, AIA / Jeromy Frakes,
Builder: Frakes-Scapes,
Location: Arroyo Grande, Ca.,
Year built: 2012,
Photography: Micah D. Smith, AIA
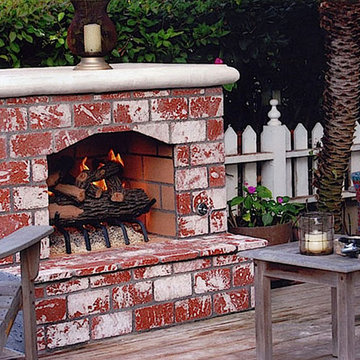
Diseño de patio de estilo americano de tamaño medio en patio trasero con brasero y entablado
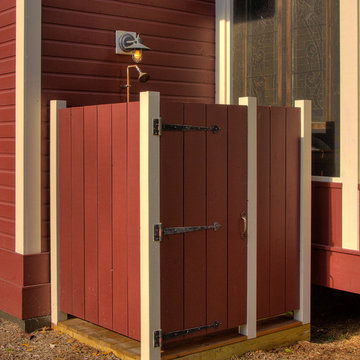
Imagen de patio rural de tamaño medio sin cubierta en patio lateral con ducha exterior y entablado
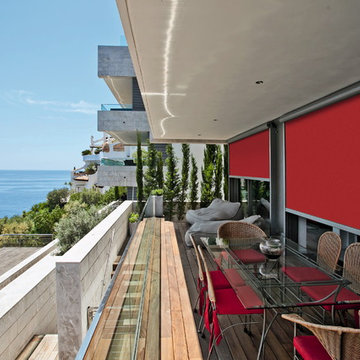
Diseño de patio contemporáneo de tamaño medio en patio trasero con entablado y toldo
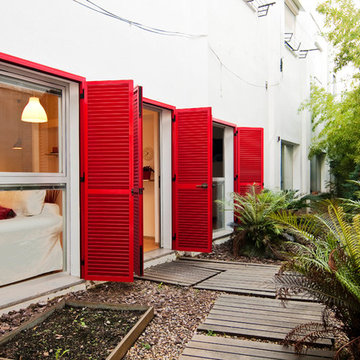
Raúl Caro
Ejemplo de patio contemporáneo de tamaño medio sin cubierta en patio lateral con jardín de macetas y entablado
Ejemplo de patio contemporáneo de tamaño medio sin cubierta en patio lateral con jardín de macetas y entablado
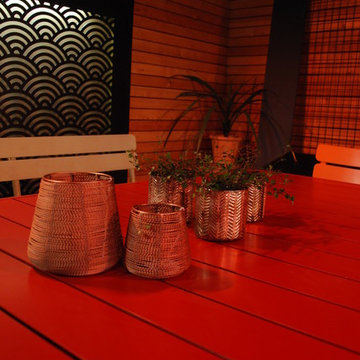
Alexandre Duval
Foto de patio de estilo zen pequeño sin cubierta en patio con jardín de macetas y entablado
Foto de patio de estilo zen pequeño sin cubierta en patio con jardín de macetas y entablado
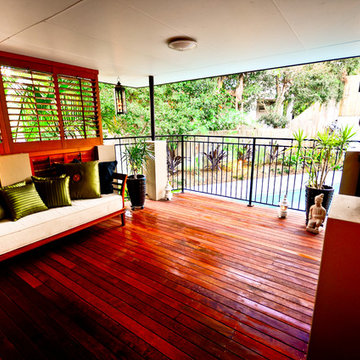
Shaun Martin
Ejemplo de patio de estilo zen pequeño en patio trasero y anexo de casas con entablado
Ejemplo de patio de estilo zen pequeño en patio trasero y anexo de casas con entablado
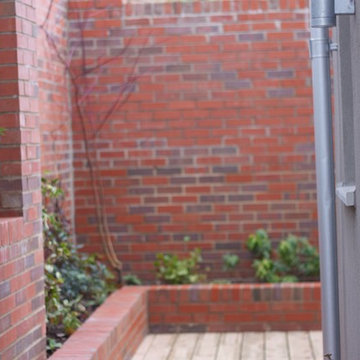
OPS initially identified the potential to develop in the garden of an existing 1930s house (which OPS subsequently refurbished and remodelled). A scoping study was undertaken to consider the financial viability of various schemes, determining the build costs and end values in addition to demand for such accommodation in the area.
OPS worked closely with the appointed architect throughout, and planning permission was granted for a pair of semi-detached houses. The existing pattern of semi-detached properties is thus continued, albeit following the curvature of the road. The design draws on features from neighbouring properties covering range of eras, from Victorian/Edwardian villas to 1930s semi-detached houses. The materials used have been carefully considered and include square Bath stone bay windows. The properties are timber framed above piled foundations and are highly energy efficient, exceeding current building regulations. In addition to insulation within the timber frame, an additional insulation board is fixed to the external face which in turn receives the self-coloured render coat.
OPS maintained a prominent role within the project team during the build. OPS were solely responsible for the design and specification of the kitchens which feature handleless doors/drawers and Corian worksurfaces, and provided continued input into the landscape design, bathrooms and specification of floor coverings.
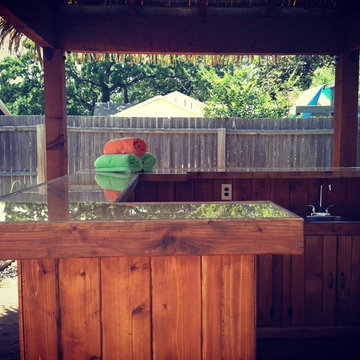
mythatchroofThis particular client threw tons of pool parties and needed an area to make drinks, store booze, plug in the margarita machines, and then wash everything outside. So we designed the perfect bar set up for him. The counter height was measured to fit the appliances he needed, we electrically wired the entire bar, measured the countertop to fit his existing barstools, added a lot of cabinet space for storage, and then at night the entire bar was fit with rope light to light up from underneath! The cabana above was a nice touch because since our thatch is 100% waterproof, he can still go out an hangout at the bar enjoying drinks while not worrying about getting wet.
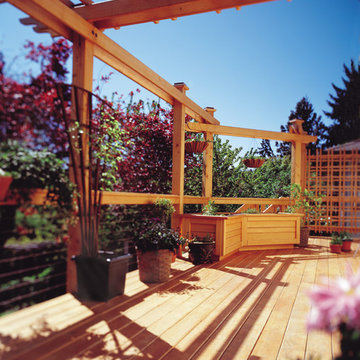
Make your choice of decking worthily of an award-winning custom design with Port Orford white cedar. Professional architects seek out Port Orford cedar for distinctive projects. It is prized for both attractive appearance and long-lasting performance.
56 ideas para patios rojos con entablado
1
