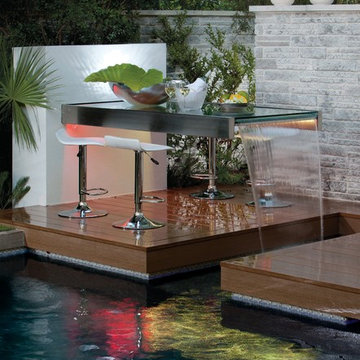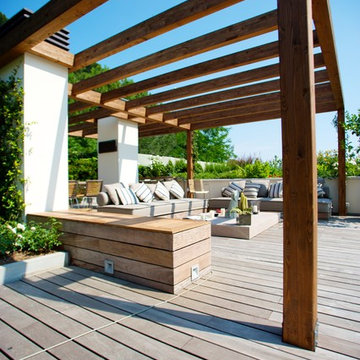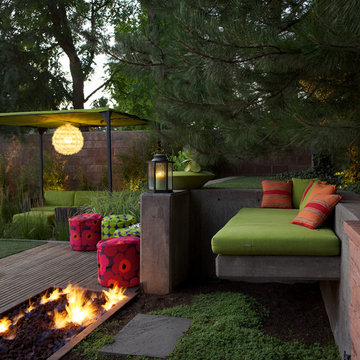12.572 ideas para patios con entablado
Filtrar por
Presupuesto
Ordenar por:Popular hoy
81 - 100 de 12.572 fotos
Artículo 1 de 2
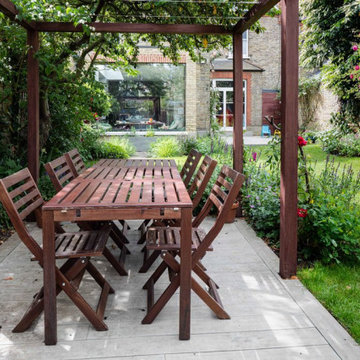
This family garden was redesigned to gives a sense of space for both adults and children at the same time the clients were extending their home. The view of the garden was enhanced by an oversized picture window from the kitchen onto the garden.
This informed the design of the iroko pergola which has a BBQ area to catch the evening sun. The wood was stained to match the picture window allowing continuity between the house and garden. Existing roses were relocated to climb the uprights and a Viburnum x bodnantense ‘Charles Lamont’ was planted immediately outside the window to give floral impact during the winter months which it did beautifully in its first year.
The Kiwi clients desired a lot of evergreen structure which helped to define areas. Designboard ‘Greenwich’ was specified to lighten the shaded terrace and provide a long-lasting, low-maintenance surface. The front garden was also reorganised to give it some clarity of design with a Kiwi sense of welcome.
The kitchen was featured in Kitchens, Bedrooms & Bathrooms magazine, March 2019, if you would like to see more.
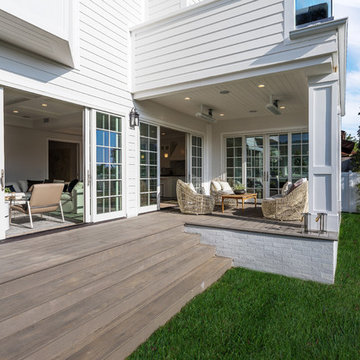
View of covered patio with heaters, tongue and groove ceilings, columns. looking into family room, kitchen, and dining nook, grill connections
Foto de patio tradicional de tamaño medio en patio trasero con entablado
Foto de patio tradicional de tamaño medio en patio trasero con entablado
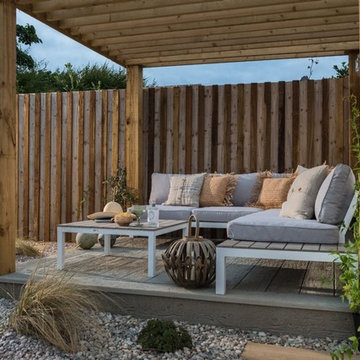
Unique Home Stays
Imagen de patio exótico pequeño en patio trasero con entablado y pérgola
Imagen de patio exótico pequeño en patio trasero con entablado y pérgola
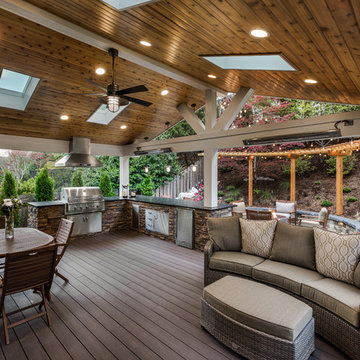
Our clients wanted to create a backyard that would grow with their young family as well as with their extended family and friends. Entertaining was a huge priority! This family-focused backyard was designed to equally accommodate play and outdoor living/entertaining.
The outdoor living spaces needed to accommodate a large number of people – adults and kids. Urban Oasis designed a deck off the back door so that the kitchen could be 36” height, with a bar along the outside edge at 42” for overflow seating. The interior space is approximate 600 sf and accommodates both a large dining table and a comfortable couch and chair set. The fire pit patio includes a seat wall for overflow seating around the fire feature (which doubles as a retaining wall) with ample room for chairs.
The artificial turf lawn is spacious enough to accommodate a trampoline and other childhood favorites. Down the road, this area could be used for bocce or other lawn games. The concept is to leave all spaces large enough to be programmed in different ways as the family’s needs change.
A steep slope presents itself to the yard and is a focal point. Planting a variety of colors and textures mixed among a few key existing trees changed this eyesore into a beautifully planted amenity for the property.
Jimmy White Photography
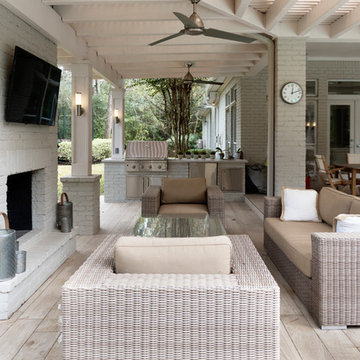
Ejemplo de patio minimalista grande en patio trasero y anexo de casas con cocina exterior y entablado
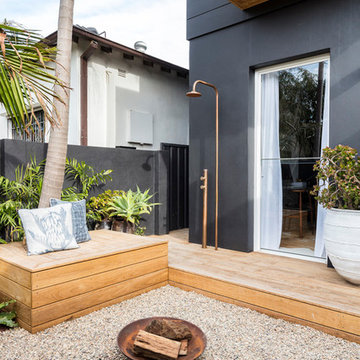
Photographer: Tom Ferguson
Ejemplo de patio actual de tamaño medio sin cubierta en patio delantero con ducha exterior y entablado
Ejemplo de patio actual de tamaño medio sin cubierta en patio delantero con ducha exterior y entablado
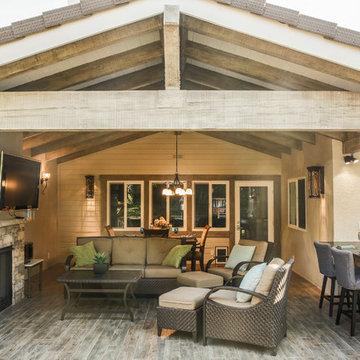
Ejemplo de patio tradicional de tamaño medio en patio trasero y anexo de casas con cocina exterior y entablado
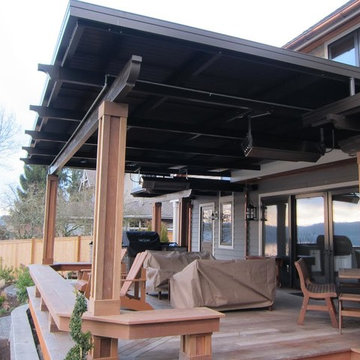
Diseño de patio actual de tamaño medio en patio trasero y anexo de casas con entablado
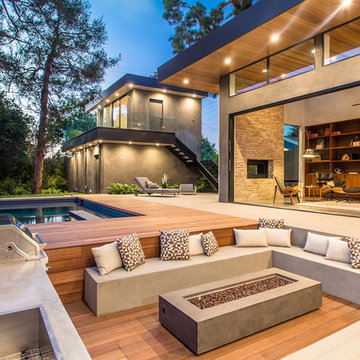
Diseño de patio contemporáneo sin cubierta en patio trasero con cocina exterior y entablado
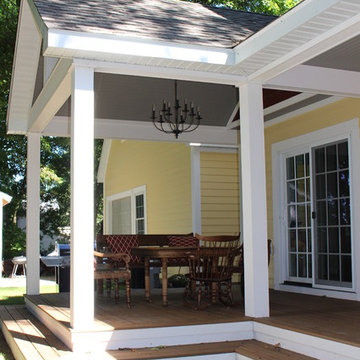
Modelo de patio tradicional de tamaño medio en patio trasero y anexo de casas con entablado
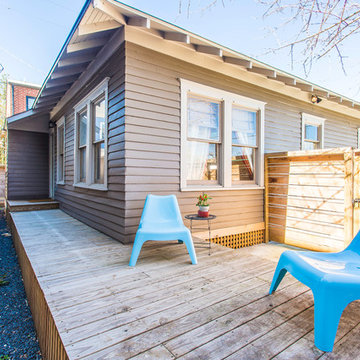
Foto de patio clásico renovado pequeño sin cubierta en patio trasero con entablado
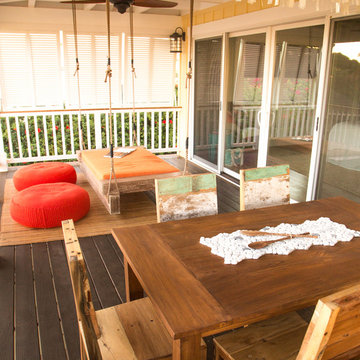
The lanai serves as a second great room. A wicker sofa and matching armchairs overlook the ocean view. Blue and white pillows decorate the outdoor furniture and continue the beach house theme used throughout the home. The coral motif on the rug compliments the throw pillows and the cream colored cushions ground the space, the outdoor dining chairs are built out of recycled boat wood. A shell chandelier hangs above the teak table. On the far side of the lanai an orange swing bed hangs next to some red floor poufs.
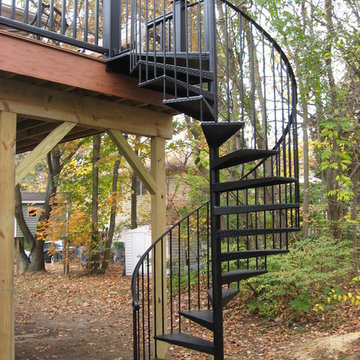
Ejemplo de patio tradicional de tamaño medio en patio trasero y anexo de casas con entablado
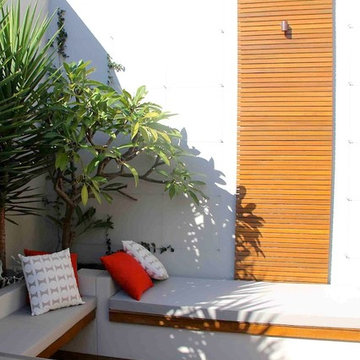
Imagen de patio costero de tamaño medio sin cubierta en patio con ducha exterior y entablado
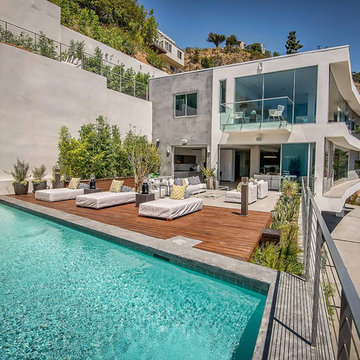
Modelo de patio moderno extra grande sin cubierta en patio trasero con jardín de macetas y entablado
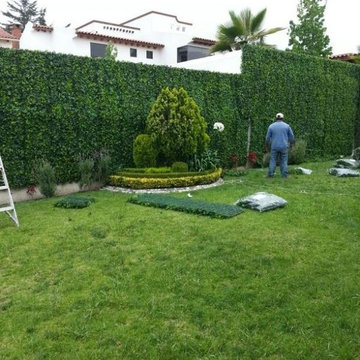
Add a bit of green to your outdoor area with Greensmart Decor. With artificial leaf panels, we've eliminated the maintenance and water consumption upkeep for real foliage. Our high-quality, weather resistant panels are the perfect privacy solution for your backyard, patio, deck or balcony.
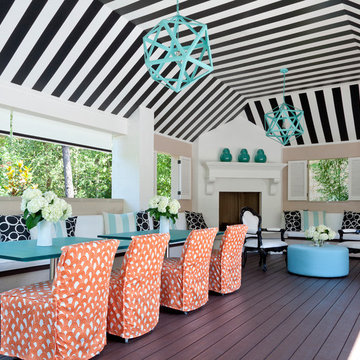
Ceiling color is SW 7100 Arcade White and SW 6258 Tricon Black. Black and white chairs are Polart. Table material is 3Form. Ottoman is from Grandin Road. Pendants are from Restoration Hardware and custom painted SW 6759. Photography by Nancy Nolan
12.572 ideas para patios con entablado
5
