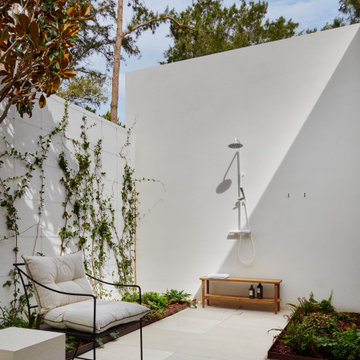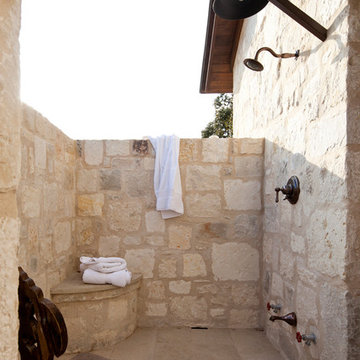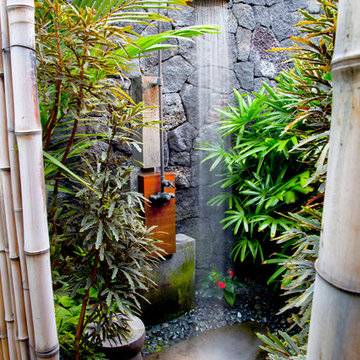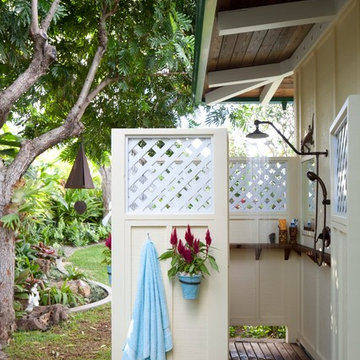Patios
Filtrar por
Presupuesto
Ordenar por:Popular hoy
1 - 20 de 1011 fotos
Artículo 1 de 2

Spencer Kent
Diseño de patio clásico de tamaño medio sin cubierta en patio trasero con adoquines de piedra natural y ducha exterior
Diseño de patio clásico de tamaño medio sin cubierta en patio trasero con adoquines de piedra natural y ducha exterior

This spacious, multi-level backyard in San Luis Obispo, CA, once completely underutilized and overtaken by weeds, was converted into the ultimate outdoor entertainment space with a custom pool and spa as the centerpiece. A cabana with a built-in storage bench, outdoor TV and wet bar provide a protected place to chill during hot pool days, and a screened outdoor shower nearby is perfect for rinsing off after a dip. A hammock attached to the master deck and the adjacent pool deck are ideal for relaxing and soaking up some rays. The stone veneer-faced water feature wall acts as a backdrop for the pool area, and transitions into a retaining wall dividing the upper and lower levels. An outdoor sectional surrounds a gas fire bowl to create a cozy spot to entertain in the evenings, with string lights overhead for ambiance. A Belgard paver patio connects the lounge area to the outdoor kitchen with a Bull gas grill and cabinetry, polished concrete counter tops, and a wood bar top with seating. The outdoor kitchen is tucked in next to the main deck, one of the only existing elements that remain from the previous space, which now functions as an outdoor dining area overlooking the entire yard. Finishing touches included low-voltage LED landscape lighting, pea gravel mulch, and lush planting areas and outdoor decor.
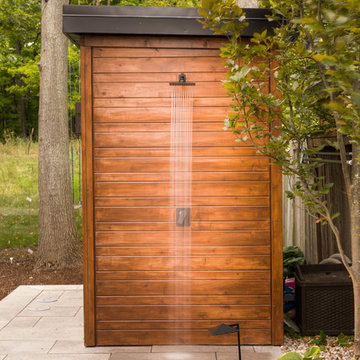
Jeff McNeill
Modelo de patio clásico renovado de tamaño medio en patio trasero con adoquines de hormigón y ducha exterior
Modelo de patio clásico renovado de tamaño medio en patio trasero con adoquines de hormigón y ducha exterior
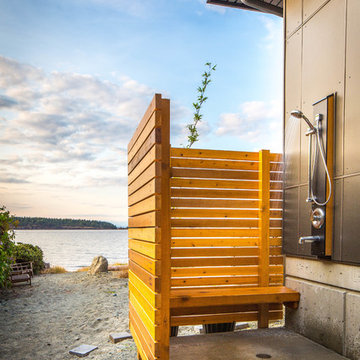
From the beach to the shower is the way to live. Here is a custom built wood outdoor shower with a bench on a solid concrete slab that is properly drained. It even has a lower faucet for washing the dog after a play on the beach.
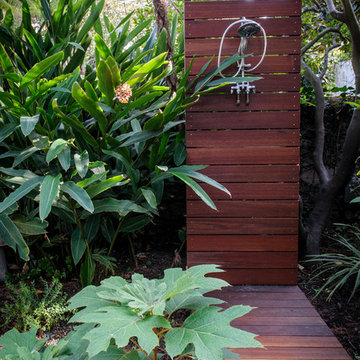
Modelo de patio contemporáneo de tamaño medio sin cubierta en patio trasero con ducha exterior y entablado

TEAM
Architect: LDa Architecture & Interiors
Builder: 41 Degrees North Construction, Inc.
Landscape Architect: Wild Violets (Landscape and Garden Design on Martha's Vineyard)
Photographer: Sean Litchfield Photography
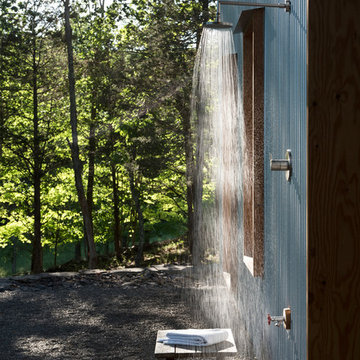
Modelo de patio contemporáneo de tamaño medio sin cubierta en patio lateral con ducha exterior y gravilla
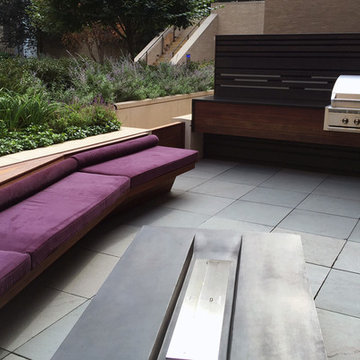
Modelo de patio minimalista de tamaño medio sin cubierta en patio trasero con ducha exterior y adoquines de piedra natural
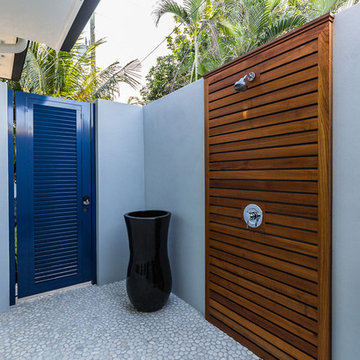
Shelby Halberg Photography
Ejemplo de patio contemporáneo de tamaño medio en patio lateral y anexo de casas con ducha exterior y adoquines de piedra natural
Ejemplo de patio contemporáneo de tamaño medio en patio lateral y anexo de casas con ducha exterior y adoquines de piedra natural

photography by Andrea Calo
Ejemplo de patio tradicional renovado extra grande en patio trasero con pérgola y ducha exterior
Ejemplo de patio tradicional renovado extra grande en patio trasero con pérgola y ducha exterior
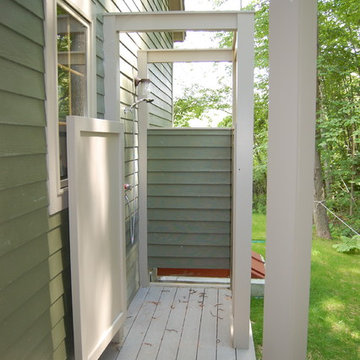
Ejemplo de patio clásico de tamaño medio en patio lateral y anexo de casas con ducha exterior y entablado
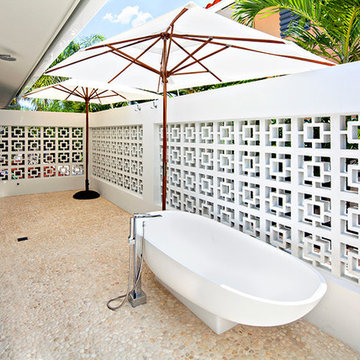
Stephanie LaVigne Villeneuve
Modelo de patio retro de tamaño medio en patio trasero con ducha exterior, adoquines de piedra natural y toldo
Modelo de patio retro de tamaño medio en patio trasero con ducha exterior, adoquines de piedra natural y toldo
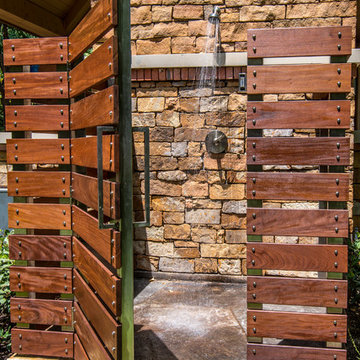
This private residence and backyard retreat in Dallas, Texas features an expansive natural pool and water feature with the addition of a new outdoor pool pavilion for outdoor entertaining. This new pavilion features detailed wood columns, a slate roof, stone fireplace, Big Ass fan, built-in seat benches and an outdoor shower on the backside. Lush landscaping and a personal putting green are also additional amenities provided to this outdoor space.
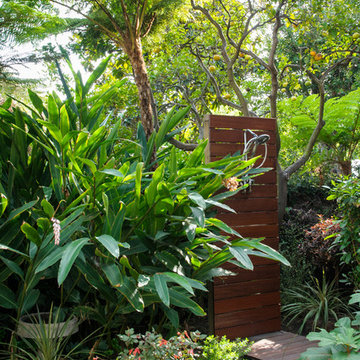
Hidden shower made from Red Balau hard wood.
Diseño de patio actual de tamaño medio sin cubierta en patio trasero con ducha exterior y entablado
Diseño de patio actual de tamaño medio sin cubierta en patio trasero con ducha exterior y entablado
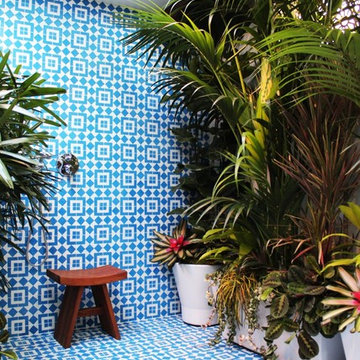
Adrianna Lopez let her imagination run wild to create a tropical bathroom paradise with a Fez cement tile theme.
Marcia Prentice, Apartment Therapy
Diseño de patio mediterráneo con ducha exterior
Diseño de patio mediterráneo con ducha exterior
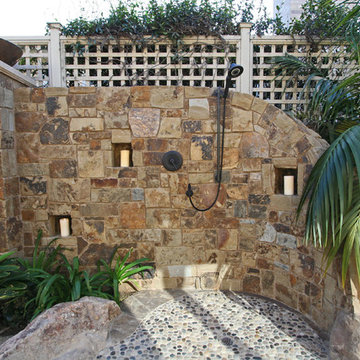
A tropical outdoor shower with small, smooth stoned floor and stone slab wall
Diseño de patio exótico en patio trasero con ducha exterior
Diseño de patio exótico en patio trasero con ducha exterior
1
