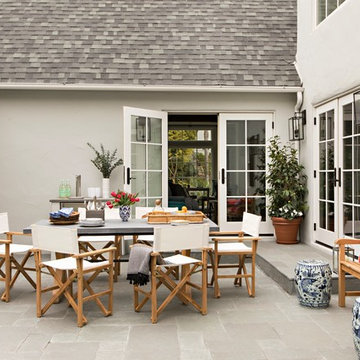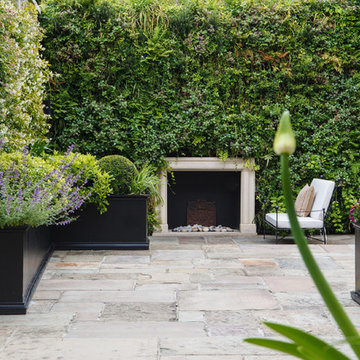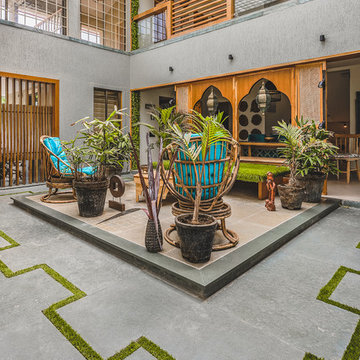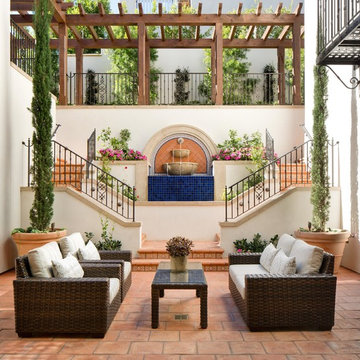11.310 ideas para patios en patio
Filtrar por
Presupuesto
Ordenar por:Popular hoy
1 - 20 de 11.310 fotos
Artículo 1 de 2
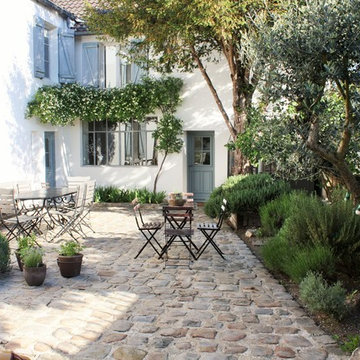
stephen clement
Modelo de patio campestre grande sin cubierta en patio con adoquines de piedra natural y jardín vertical
Modelo de patio campestre grande sin cubierta en patio con adoquines de piedra natural y jardín vertical

photo - Mitchel Naquin
Imagen de patio contemporáneo grande sin cubierta en patio con fuente y adoquines de piedra natural
Imagen de patio contemporáneo grande sin cubierta en patio con fuente y adoquines de piedra natural
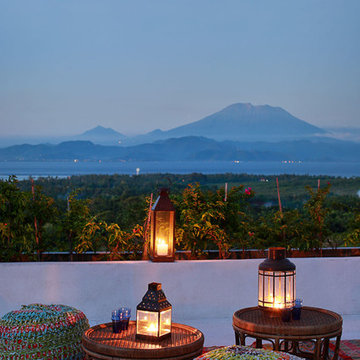
Jodie Cooper Design
Agus Darmika Photography
Foto de patio tropical grande sin cubierta en patio con adoquines de hormigón
Foto de patio tropical grande sin cubierta en patio con adoquines de hormigón
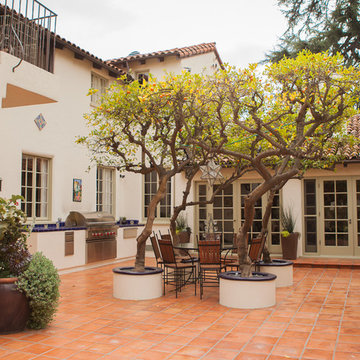
Ejemplo de patio mediterráneo de tamaño medio sin cubierta en patio con suelo de baldosas

Reverse Shed Eichler
This project is part tear-down, part remodel. The original L-shaped plan allowed the living/ dining/ kitchen wing to be completely re-built while retaining the shell of the bedroom wing virtually intact. The rebuilt entertainment wing was enlarged 50% and covered with a low-slope reverse-shed roof sloping from eleven to thirteen feet. The shed roof floats on a continuous glass clerestory with eight foot transom. Cantilevered steel frames support wood roof beams with eaves of up to ten feet. An interior glass clerestory separates the kitchen and livingroom for sound control. A wall-to-wall skylight illuminates the north wall of the kitchen/family room. New additions at the back of the house add several “sliding” wall planes, where interior walls continue past full-height windows to the exterior, complimenting the typical Eichler indoor-outdoor ceiling and floor planes. The existing bedroom wing has been re-configured on the interior, changing three small bedrooms into two larger ones, and adding a guest suite in part of the original garage. A previous den addition provided the perfect spot for a large master ensuite bath and walk-in closet. Natural materials predominate, with fir ceilings, limestone veneer fireplace walls, anigre veneer cabinets, fir sliding windows and interior doors, bamboo floors, and concrete patios and walks. Landscape design by Bernard Trainor: www.bernardtrainor.com (see “Concrete Jungle” in April 2014 edition of Dwell magazine). Microsoft Media Center installation of the Year, 2008: www.cybermanor.com/ultimate_install.html (automated shades, radiant heating system, and lights, as well as security & sound).
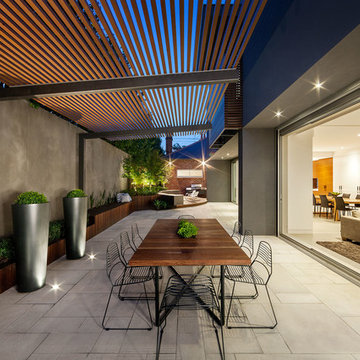
Ejemplo de patio actual de tamaño medio en patio con pérgola y jardín de macetas
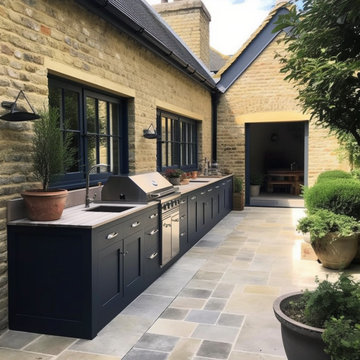
Outdoor Kitchen Design for Classic Outdoor Kitchen
Ejemplo de patio clásico de tamaño medio en patio con cocina exterior y adoquines de piedra natural
Ejemplo de patio clásico de tamaño medio en patio con cocina exterior y adoquines de piedra natural
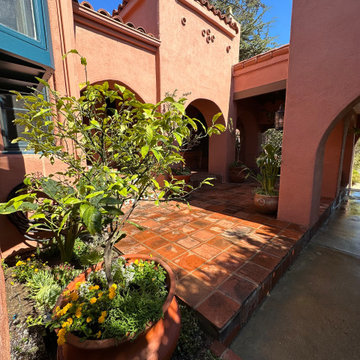
Spanish courtyard design with new and repurposed planters filed with citrus and hearty perennials.
Diseño de patio mediterráneo de tamaño medio sin cubierta en patio con jardín de macetas y suelo de baldosas
Diseño de patio mediterráneo de tamaño medio sin cubierta en patio con jardín de macetas y suelo de baldosas
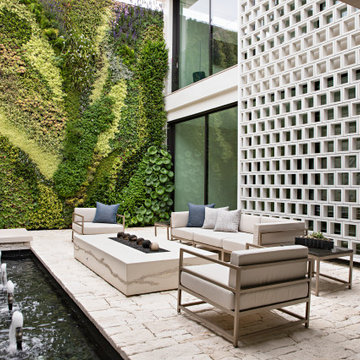
Modelo de patio contemporáneo sin cubierta en patio con adoquines de piedra natural

Imagen de patio actual grande sin cubierta en patio con brasero y adoquines de piedra natural
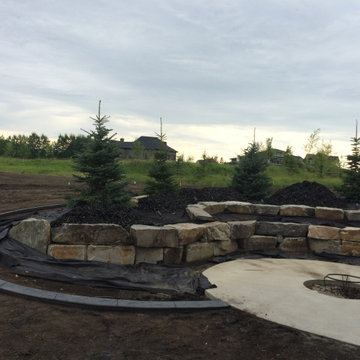
A large acreage project that included natural rock retaining, engraved address rock, fire pit patio, rock window wells, and large beds with concrete edging used for the entire project. We also hydroseeded a few acres that surrounded the acre of manicured sod areas. Large Pine & Spruce as well some other plantings and landscape lighting rounded out this beautiful project!!
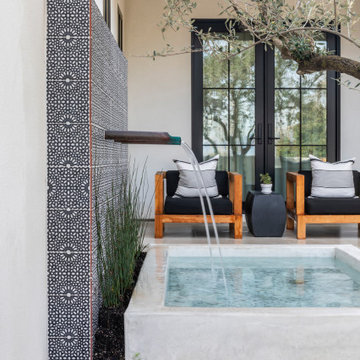
Diseño de patio clásico renovado grande sin cubierta en patio con fuente y suelo de baldosas
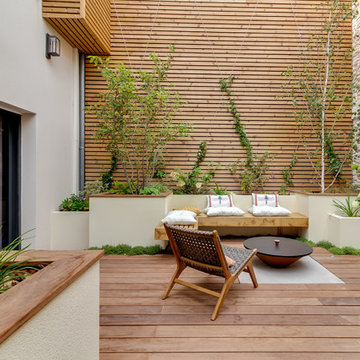
Un projet de patio urbain en pein centre de Nantes. Un petit havre de paix désormais, élégant et dans le soucis du détail. Du bois et de la pierre comme matériaux principaux. Un éclairage différencié mettant en valeur les végétaux est mis en place.
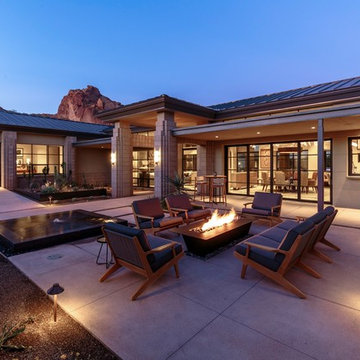
This “Arizona Inspired” home draws on some of the couples’ favorite desert inspirations. The architecture honors the Wrightian design of The Arizona Biltmore, the courtyard raised planter beds feature labeled specimen cactus in the style of the Desert Botanical Gardens, and the expansive backyard offers a resort-style pool and cabana with plenty of entertainment space. Additional focal areas of landscape design include an outdoor living room in the front courtyard with custom steel fire trough, a shallow negative-edge fountain, and a rare “nurse tree” that was salvaged from a nearby site, sits in the corner of the courtyard – a unique conversation starter. The wash that runs on either side of the museum-glass hallway is filled with aloes, agaves and cactus. On the far end of the lot, a fire pit surrounded by desert planting offers stunning views both day and night of the Praying Monk rock formation on Camelback Mountain.
Project Details:
Landscape Architect: Greey|Pickett
Architect: Higgins Architects
Builder: GM Hunt Builders
Landscape Contractor: Benhart Landscaping
Interior Designer: Kitchell Brusnighan Interior Design
Photography: Ian Denker
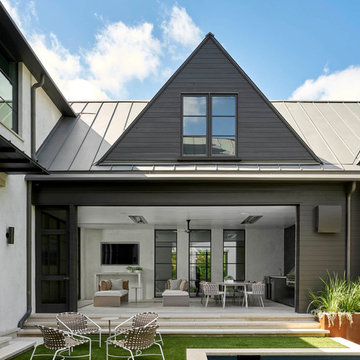
Ejemplo de patio contemporáneo grande sin cubierta en patio con cocina exterior y adoquines de hormigón
11.310 ideas para patios en patio
1

