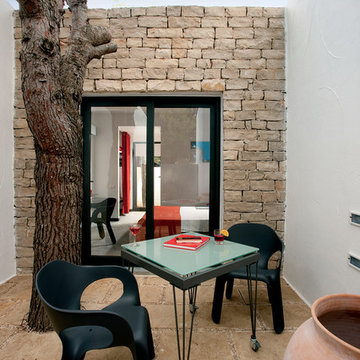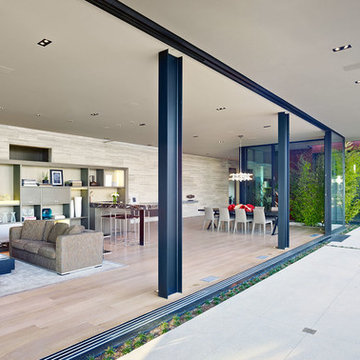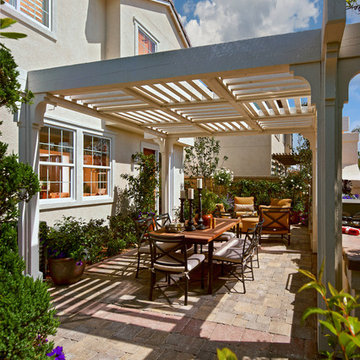11.221 ideas para patios en patio
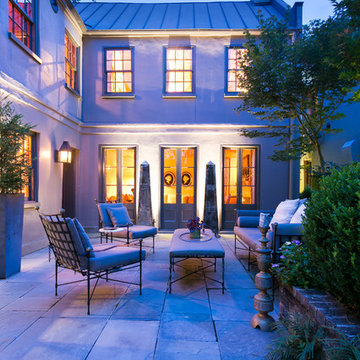
Colin Grey Voigt
Diseño de patio clásico de tamaño medio sin cubierta en patio con losas de hormigón
Diseño de patio clásico de tamaño medio sin cubierta en patio con losas de hormigón
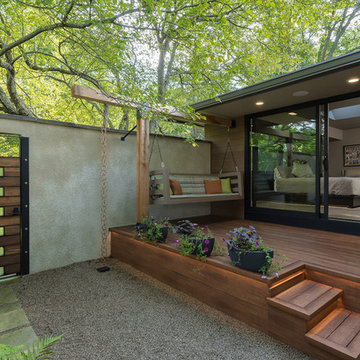
Private courtyard - Master suite deck
Diseño de patio tradicional renovado grande sin cubierta en patio con fuente y adoquines de hormigón
Diseño de patio tradicional renovado grande sin cubierta en patio con fuente y adoquines de hormigón
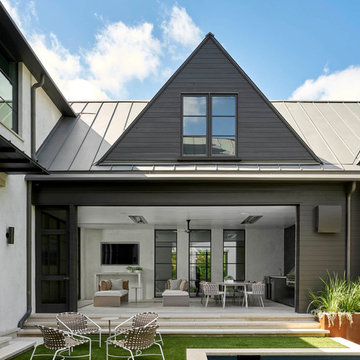
Ejemplo de patio contemporáneo grande sin cubierta en patio con cocina exterior y adoquines de hormigón
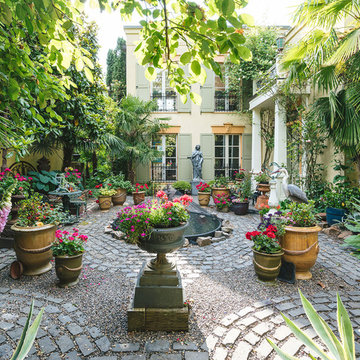
Photo by KuDa Photography
Modelo de patio tradicional sin cubierta en patio con jardín de macetas y adoquines de ladrillo
Modelo de patio tradicional sin cubierta en patio con jardín de macetas y adoquines de ladrillo
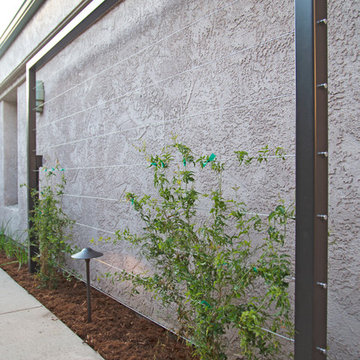
Diseño de patio contemporáneo pequeño en patio con fuente, adoquines de hormigón y pérgola
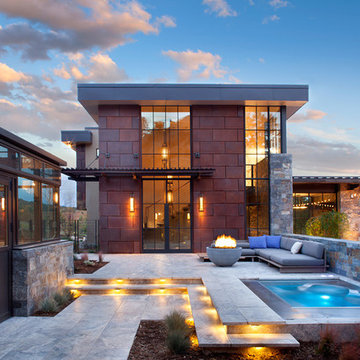
Patio area with hot tub and seating area.
Foto de patio contemporáneo grande en patio con brasero, suelo de baldosas y pérgola
Foto de patio contemporáneo grande en patio con brasero, suelo de baldosas y pérgola
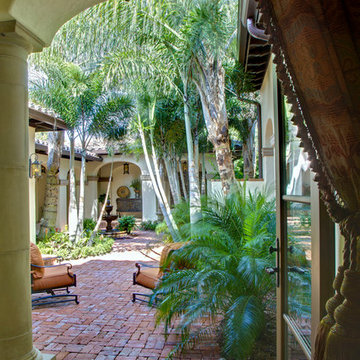
Lawrence Taylor Photography
Modelo de patio mediterráneo de tamaño medio sin cubierta en patio con adoquines de ladrillo
Modelo de patio mediterráneo de tamaño medio sin cubierta en patio con adoquines de ladrillo
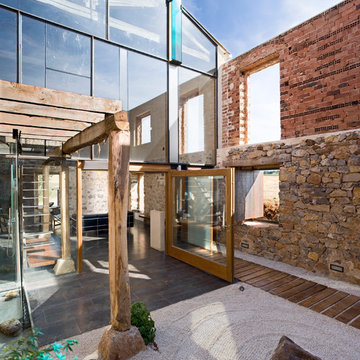
Fotografía de Ángel Baltanás
Imagen de patio industrial de tamaño medio sin cubierta en patio con gravilla
Imagen de patio industrial de tamaño medio sin cubierta en patio con gravilla
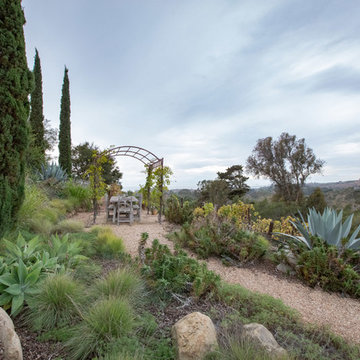
Design | Tim Doles Landscape Design
Photography | Kurt Jordan Photography
Ejemplo de patio mediterráneo en patio con adoquines de piedra natural y pérgola
Ejemplo de patio mediterráneo en patio con adoquines de piedra natural y pérgola
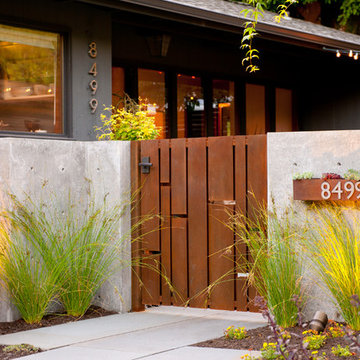
Already partially enclosed by an ipe fence and concrete wall, our client had a vision of an outdoor courtyard for entertaining on warm summer evenings since the space would be shaded by the house in the afternoon. He imagined the space with a water feature, lighting and paving surrounded by plants.
With our marching orders in place, we drew up a schematic plan quickly and met to review two options for the space. These options quickly coalesced and combined into a single vision for the space. A thick, 60” tall concrete wall would enclose the opening to the street – creating privacy and security, and making a bold statement. We knew the gate had to be interesting enough to stand up to the large concrete walls on either side, so we designed and had custom fabricated by Dennis Schleder (www.dennisschleder.com) a beautiful, visually dynamic metal gate. The gate has become the icing on the cake, all 300 pounds of it!
Other touches include drought tolerant planting, bluestone paving with pebble accents, crushed granite paving, LED accent lighting, and outdoor furniture. Both existing trees were retained and are thriving with their new soil. The garden was installed in December and our client is extremely happy with the results – so are we!
Photo credits, Coreen Schmidt
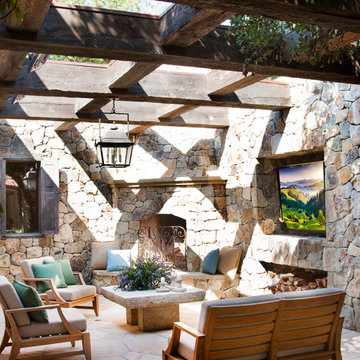
Foto de patio mediterráneo en patio con adoquines de piedra natural, pérgola y chimenea
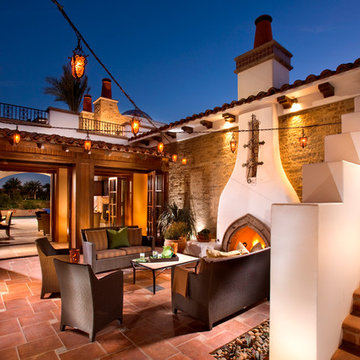
Modelo de patio mediterráneo sin cubierta en patio con suelo de baldosas y chimenea
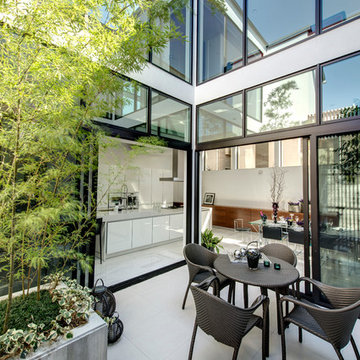
アウトサイドリビングにもなるテラス
Foto de patio contemporáneo de tamaño medio sin cubierta en patio con cocina exterior y suelo de baldosas
Foto de patio contemporáneo de tamaño medio sin cubierta en patio con cocina exterior y suelo de baldosas
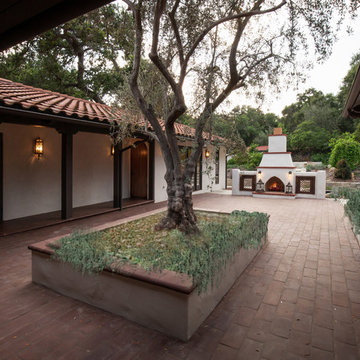
Walls with thick plaster arches and simple tile designs feel very natural and earthy in the warm Southern California sun. Terra cotta floor tiles are stained to mimic very old tile inside and outside in the Spanish courtyard shaded by a 'new' old olive tree. The outdoor plaster and brick fireplace has touches of antique Indian and Moroccan items. An outdoor garden shower graces the exterior of the master bath with freestanding white tub- while taking advantage of the warm Ojai summers. The open kitchen design includes all natural stone counters of white marble, a large range with a plaster range hood and custom hand painted tile on the back splash. Wood burning fireplaces with iron doors, great rooms with hand scraped wide walnut planks in this delightful stay cool home. Stained wood beams, trusses and planked ceilings along with custom creative wood doors with Spanish and Indian accents throughout this home gives a distinctive California Exotic feel.
Project Location: Ojai
designed by Maraya Interior Design. From their beautiful resort town of Ojai, they serve clients in Montecito, Hope Ranch, Malibu, Westlake and Calabasas, across the tri-county areas of Santa Barbara, Ventura and Los Angeles, south to Hidden Hills- north through Solvang and more.Spanish Revival home in Ojai.
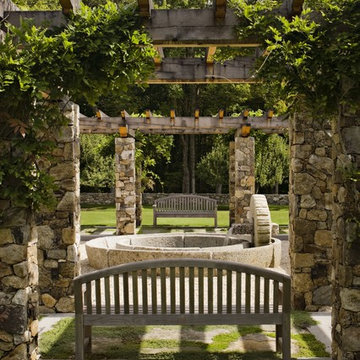
Teak benches on either side of the garden afford shady spots to enjoy the fountain.
Robert Benson Photography
Ejemplo de patio rural grande en patio con fuente, adoquines de piedra natural y pérgola
Ejemplo de patio rural grande en patio con fuente, adoquines de piedra natural y pérgola
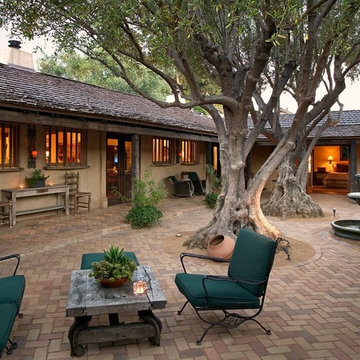
Imagen de patio de estilo americano grande sin cubierta en patio con fuente y adoquines de ladrillo
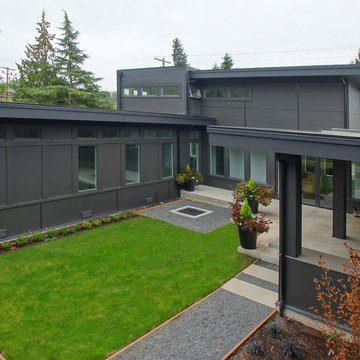
The backyard is designed to take advantage of the abundant space and allows for plenty of outdoor living throughout the year in the beautiful Pacific Northwest.
11.221 ideas para patios en patio
2
