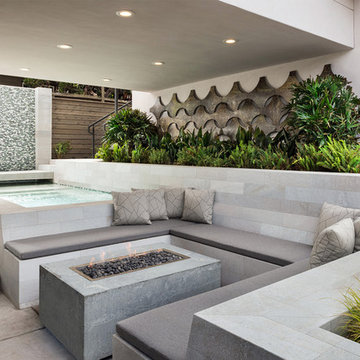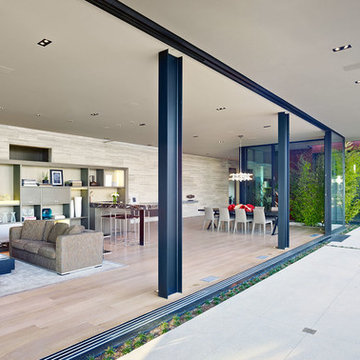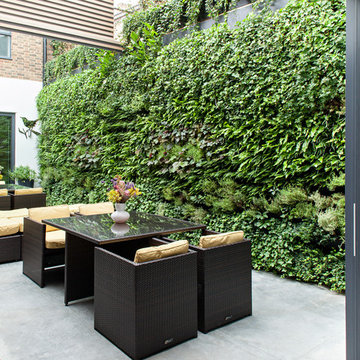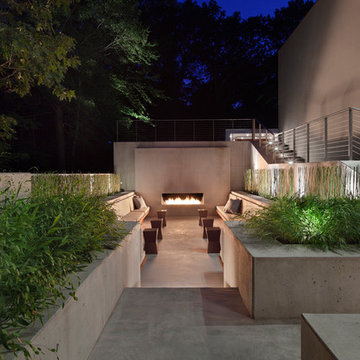782 ideas para patios en patio con losas de hormigón
Filtrar por
Presupuesto
Ordenar por:Popular hoy
1 - 20 de 782 fotos

Designed By: Richard Bustos Photos By: Jeri Koegel
Ron and Kathy Chaisson have lived in many homes throughout Orange County, including three homes on the Balboa Peninsula and one at Pelican Crest. But when the “kind of retired” couple, as they describe their current status, decided to finally build their ultimate dream house in the flower streets of Corona del Mar, they opted not to skimp on the amenities. “We wanted this house to have the features of a resort,” says Ron. “So we designed it to have a pool on the roof, five patios, a spa, a gym, water walls in the courtyard, fire-pits and steam showers.”
To bring that five-star level of luxury to their newly constructed home, the couple enlisted Orange County’s top talent, including our very own rock star design consultant Richard Bustos, who worked alongside interior designer Trish Steel and Patterson Custom Homes as well as Brandon Architects. Together the team created a 4,500 square-foot, five-bedroom, seven-and-a-half-bathroom contemporary house where R&R get top billing in almost every room. Two stories tall and with lots of open spaces, it manages to feel spacious despite its narrow location. And from its third floor patio, it boasts panoramic ocean views.
“Overall we wanted this to be contemporary, but we also wanted it to feel warm,” says Ron. Key to creating that look was Richard, who selected the primary pieces from our extensive portfolio of top-quality furnishings. Richard also focused on clean lines and neutral colors to achieve the couple’s modern aesthetic, while allowing both the home’s gorgeous views and Kathy’s art to take center stage.
As for that mahogany-lined elevator? “It’s a requirement,” states Ron. “With three levels, and lots of entertaining, we need that elevator for keeping the bar stocked up at the cabana, and for our big barbecue parties.” He adds, “my wife wears high heels a lot of the time, so riding the elevator instead of taking the stairs makes life that much better for her.”
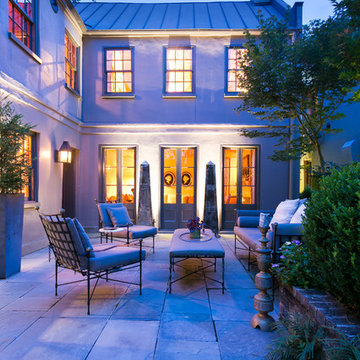
Colin Grey Voigt
Diseño de patio clásico de tamaño medio sin cubierta en patio con losas de hormigón
Diseño de patio clásico de tamaño medio sin cubierta en patio con losas de hormigón
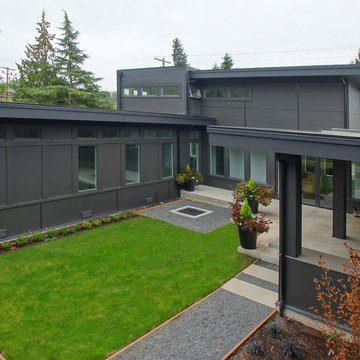
The backyard is designed to take advantage of the abundant space and allows for plenty of outdoor living throughout the year in the beautiful Pacific Northwest.
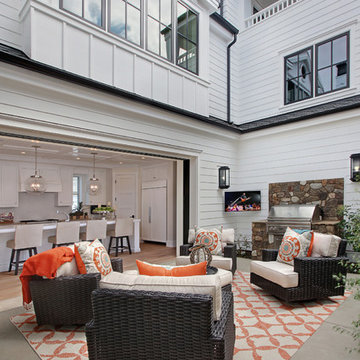
Jeri Koegel
Foto de patio marinero sin cubierta en patio con losas de hormigón
Foto de patio marinero sin cubierta en patio con losas de hormigón
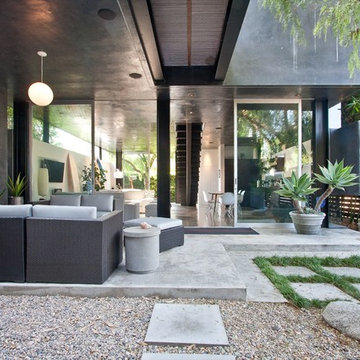
Diseño de patio actual de tamaño medio en anexo de casas y patio con brasero y losas de hormigón
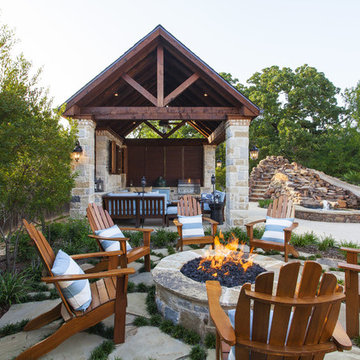
These home owners used Weatherwell Elite aluminum shutters to create privacy in their outdoor pavilion. The wood grain powder coat complements their rustic design scheme, and the operable louvers allow them to regulate the airflow.
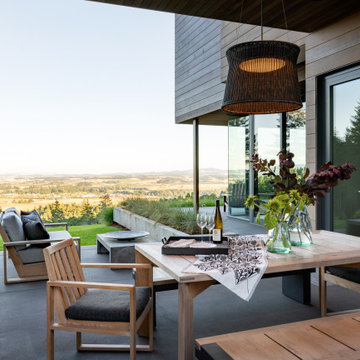
Contemporary Patio
Photographer: Eric Staudenmaier
Imagen de patio moderno en patio con losas de hormigón
Imagen de patio moderno en patio con losas de hormigón
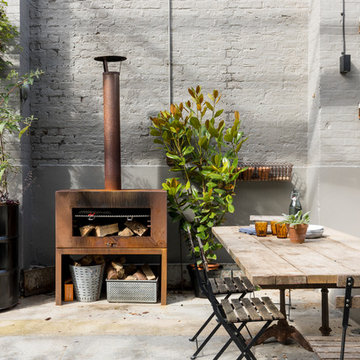
Chris Snook
Foto de patio industrial sin cubierta en patio con jardín de macetas y losas de hormigón
Foto de patio industrial sin cubierta en patio con jardín de macetas y losas de hormigón
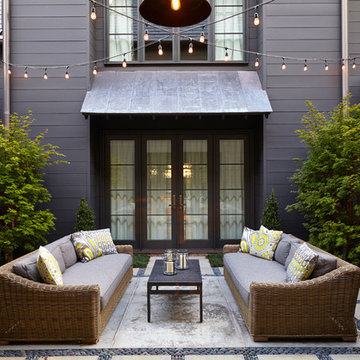
Photo Credit: Jean Allsop
Modelo de patio clásico renovado en patio con losas de hormigón
Modelo de patio clásico renovado en patio con losas de hormigón
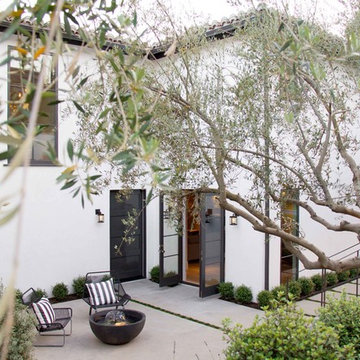
A modern and intimate indoor-outdoor experience.
Foto de patio mediterráneo pequeño en patio con losas de hormigón
Foto de patio mediterráneo pequeño en patio con losas de hormigón
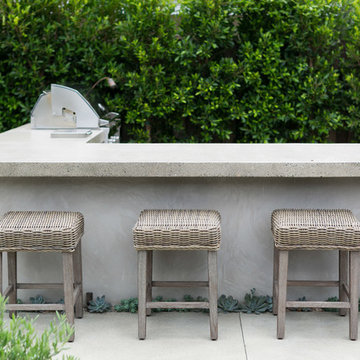
nicholasgingold.com
Diseño de patio tradicional renovado en patio con cocina exterior y losas de hormigón
Diseño de patio tradicional renovado en patio con cocina exterior y losas de hormigón
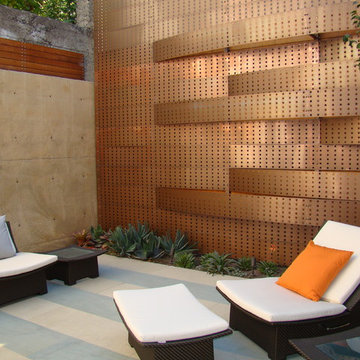
Urban courtyard
Diseño de patio contemporáneo pequeño sin cubierta en patio con losas de hormigón
Diseño de patio contemporáneo pequeño sin cubierta en patio con losas de hormigón
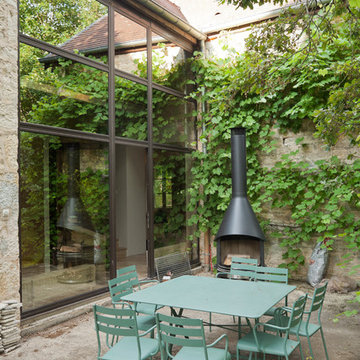
© Arnaud RINUCCINI
Imagen de patio de estilo de casa de campo pequeño sin cubierta en patio con losas de hormigón
Imagen de patio de estilo de casa de campo pequeño sin cubierta en patio con losas de hormigón
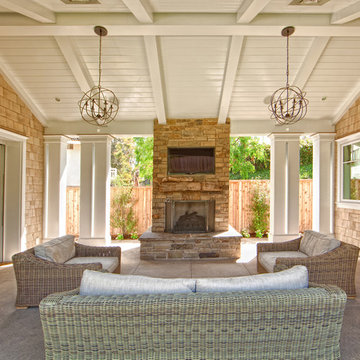
outdoor living area
Imagen de patio tradicional de tamaño medio en patio y anexo de casas con losas de hormigón
Imagen de patio tradicional de tamaño medio en patio y anexo de casas con losas de hormigón
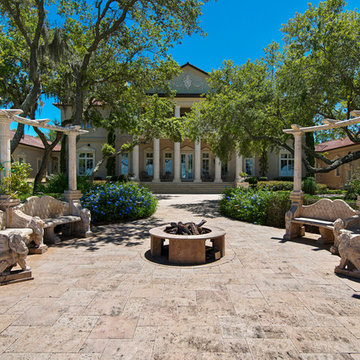
This project is in a development called “The Preserve” in Panama City Beach. The house is Palladian and the landscape is Italianate to match the house. The landscape is very formal, with clipped boxwood hedges and lawn. I most enjoyed the creation of the design of the entry gate. I designed the wall, gates, pedestrian gate and gas lamps.
Photographed by: Emerald Coast Real Estate Photography
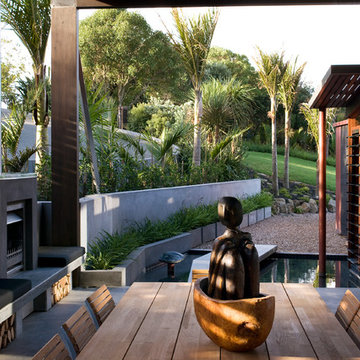
Patrick Reynolds
Ejemplo de patio actual en patio y anexo de casas con brasero y losas de hormigón
Ejemplo de patio actual en patio y anexo de casas con brasero y losas de hormigón
782 ideas para patios en patio con losas de hormigón
1
