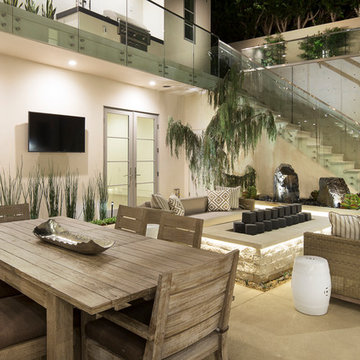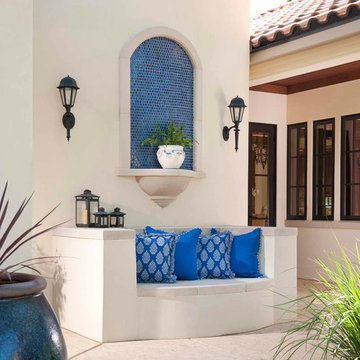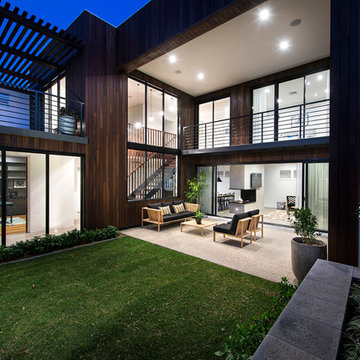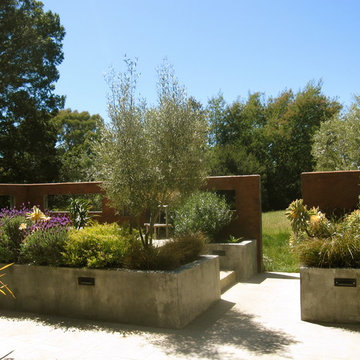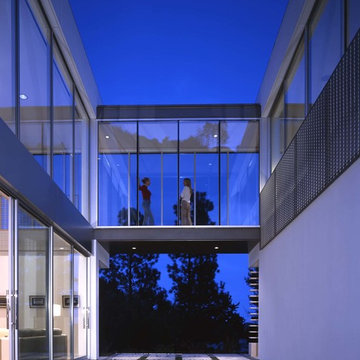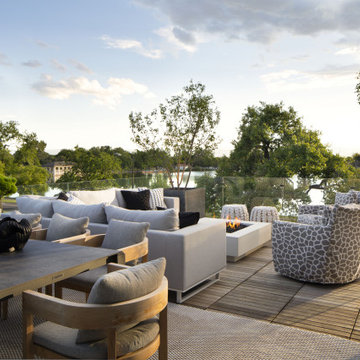11.224 ideas para patios en patio
Filtrar por
Presupuesto
Ordenar por:Popular hoy
141 - 160 de 11.224 fotos
Artículo 1 de 2
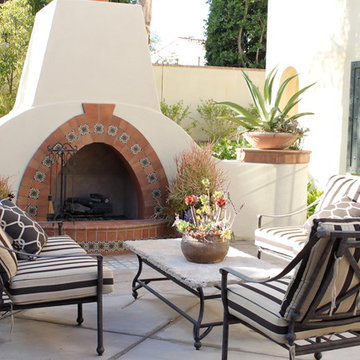
Tierra y Fuego Tiles: 4x4 Tierra Terra Cotta tile with the Salamanca 4x4 from our Santa Barbara ceramic tile collection
Diseño de patio mediterráneo de tamaño medio sin cubierta en patio con losas de hormigón y chimenea
Diseño de patio mediterráneo de tamaño medio sin cubierta en patio con losas de hormigón y chimenea

Yukio Arikawa
Foto de patio contemporáneo sin cubierta en patio con entablado
Foto de patio contemporáneo sin cubierta en patio con entablado
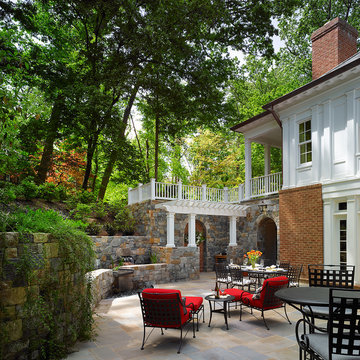
Our client was drawn to the property in Wesley Heights as it was in an established neighborhood of stately homes, on a quiet street with views of park. They wanted a traditional home for their young family with great entertaining spaces that took full advantage of the site.
The site was the challenge. The natural grade of the site was far from traditional. The natural grade at the rear of the property was about thirty feet above the street level. Large mature trees provided shade and needed to be preserved.
The solution was sectional. The first floor level was elevated from the street by 12 feet, with French doors facing the park. We created a courtyard at the first floor level that provide an outdoor entertaining space, with French doors that open the home to the courtyard.. By elevating the first floor level, we were able to allow on-grade parking and a private direct entrance to the lower level pub "Mulligans". An arched passage affords access to the courtyard from a shared driveway with the neighboring homes, while the stone fountain provides a focus.
A sweeping stone stair anchors one of the existing mature trees that was preserved and leads to the elevated rear garden. The second floor master suite opens to a sitting porch at the level of the upper garden, providing the third level of outdoor space that can be used for the children to play.
The home's traditional language is in context with its neighbors, while the design allows each of the three primary levels of the home to relate directly to the outside.
Builder: Peterson & Collins, Inc
Photos © Anice Hoachlander
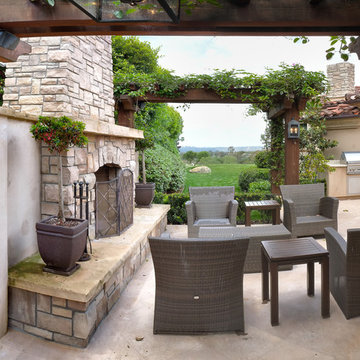
Greg Hebert Landscape Architect
Diseño de patio mediterráneo de tamaño medio en patio con brasero, losas de hormigón y pérgola
Diseño de patio mediterráneo de tamaño medio en patio con brasero, losas de hormigón y pérgola
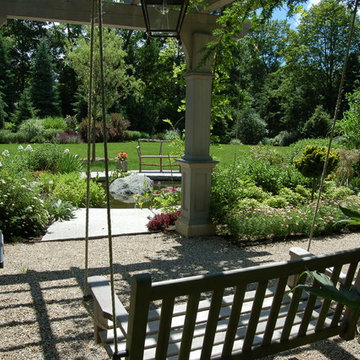
The pergola has a bench on the far side that gives a layered view of the gardens that flank the gravel path, the stone landing at the edge of the pond and beyond across the lawn to the perimeter border garden.
Photo: Paul Maue
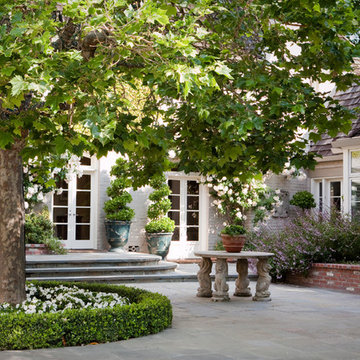
© Lauren Devon www.laurendevon.com
Ejemplo de patio clásico de tamaño medio en patio con adoquines de piedra natural
Ejemplo de patio clásico de tamaño medio en patio con adoquines de piedra natural
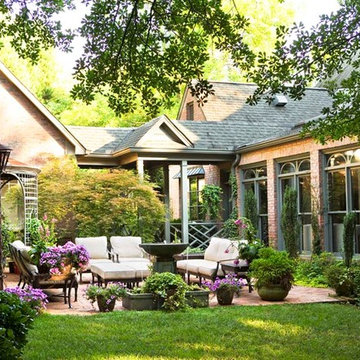
Linda McDougald, principal and lead designer of Linda McDougald Design l Postcard from Paris Home, re-designed and renovated her home, which now showcases an innovative mix of contemporary and antique furnishings set against a dramatic linen, white, and gray palette.
The English country home features floors of dark-stained oak, white painted hardwood, and Lagos Azul limestone. Antique lighting marks most every room, each of which is filled with exquisite antiques from France. At the heart of the re-design was an extensive kitchen renovation, now featuring a La Cornue Chateau range, Sub-Zero and Miele appliances, custom cabinetry, and Waterworks tile.
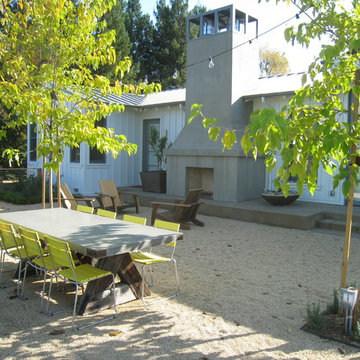
Working in collaboration with architect Marshall Schneider and interior designer Jean Larette, our team created a series of outdoor spaces that took full advantage of the sweeping views of vineyards, and ridgelines.
All photography by Robert Trachtenberg
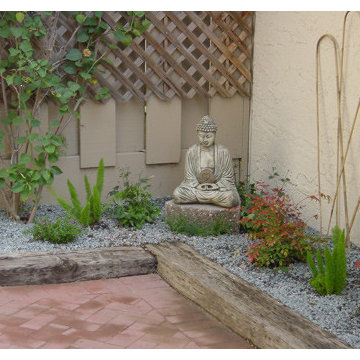
Busy professional with a small condominium garden wanted a Zen, clean space with easy-care plantings. The Asparagus ferns were baby-small at this point and have now grow tremendously to fill in the space.
Photos: Melisa Bleasdale
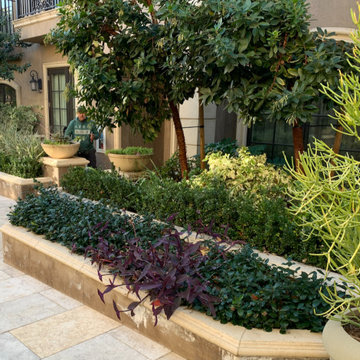
Elegant entry adorned with low water, edible and pollinator friendly plants in this shady French Pasadena nook
Ejemplo de patio grande sin cubierta en patio con jardín de macetas y adoquines de piedra natural
Ejemplo de patio grande sin cubierta en patio con jardín de macetas y adoquines de piedra natural
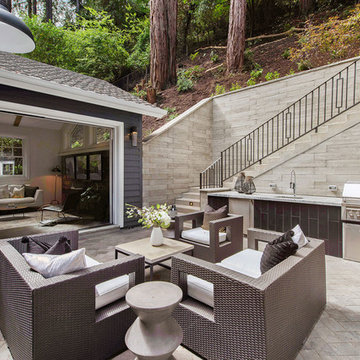
Diseño de patio clásico renovado de tamaño medio sin cubierta en patio con cocina exterior y adoquines de hormigón
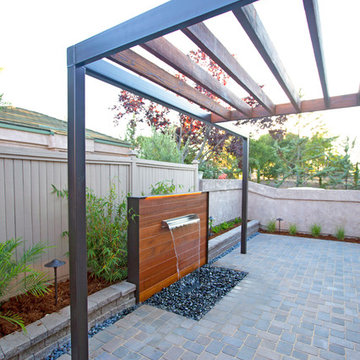
Foto de patio contemporáneo pequeño en patio con fuente, adoquines de hormigón y pérgola
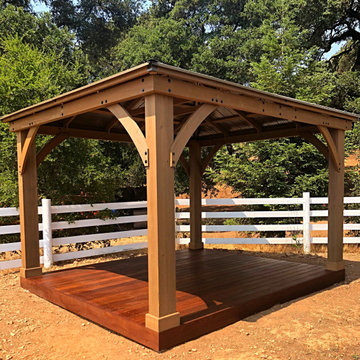
Iron Wood Deck for Sea Wolf Winery
Modelo de patio clásico pequeño en patio con entablado y cenador
Modelo de patio clásico pequeño en patio con entablado y cenador
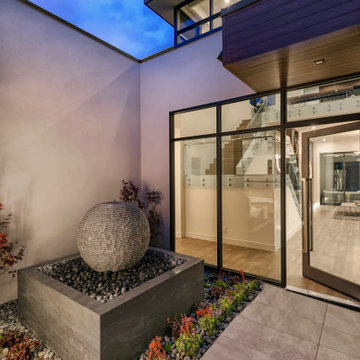
This gorgeous custom outdoor water feature was featured in the 2019 Parade of Homes. With a poured concrete base, this fountain is completely self-contained, so you can enjoy the soothing sound of bubbling water without the maintenance of a pond.
11.224 ideas para patios en patio
8
