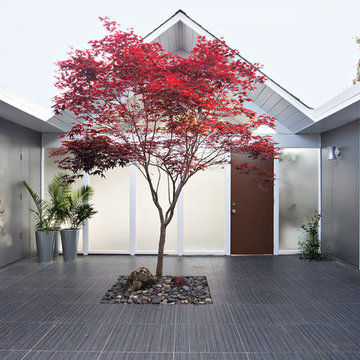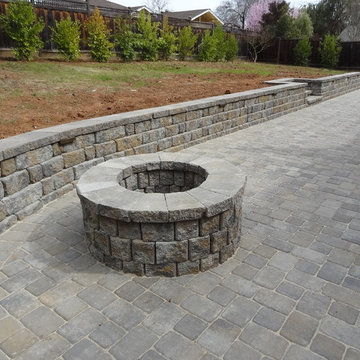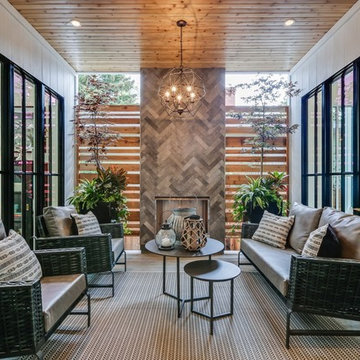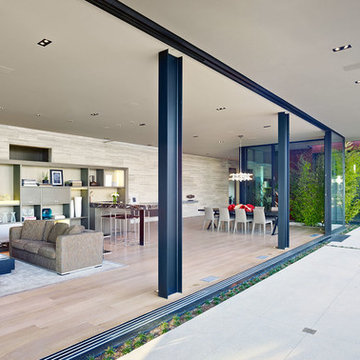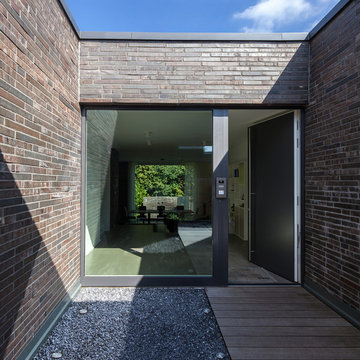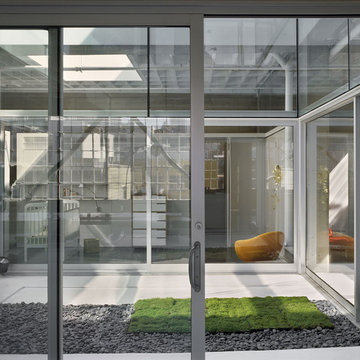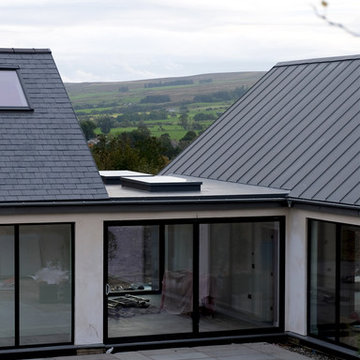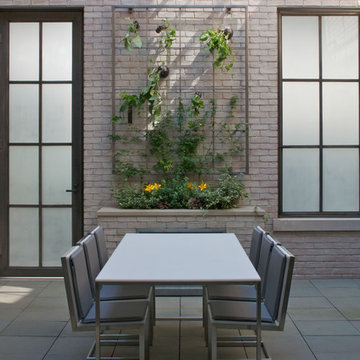656 ideas para patios grises en patio
Filtrar por
Presupuesto
Ordenar por:Popular hoy
1 - 20 de 656 fotos
Artículo 1 de 3
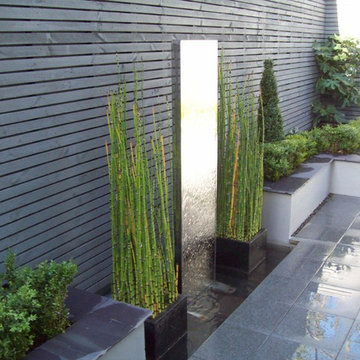
Modelo de patio moderno pequeño en patio con fuente y adoquines de piedra natural
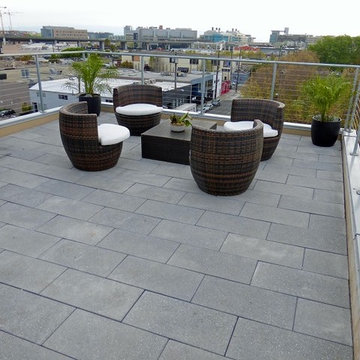
Using our Lightweight Roof Pavers, this project was able to bring beauty and accessibility to the roof top of this apartment building.
Light weight Roof Pavers (12 psf) were invented for applications where an existing roof or new roof requires a lighter load. Cast with 1” of concrete laminated to 1½” of expanded polystyrene foam, these pavers have the look of a full weight roof paver but weigh in at roughly half the load.

Legacy Custom Homes, Inc
Foto de patio mediterráneo grande sin cubierta en patio con adoquines de piedra natural
Foto de patio mediterráneo grande sin cubierta en patio con adoquines de piedra natural
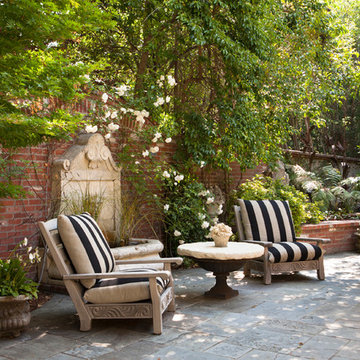
© Lauren Devon www.laurendevon.com
Modelo de patio clásico de tamaño medio en patio con fuente y adoquines de piedra natural
Modelo de patio clásico de tamaño medio en patio con fuente y adoquines de piedra natural
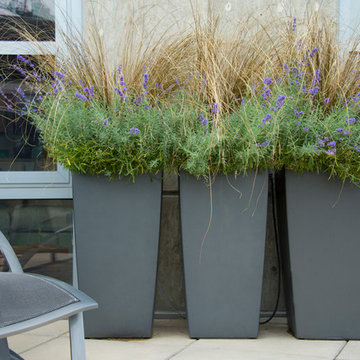
Michael K. Wilkinson
Diseño de patio actual pequeño en patio con jardín de macetas, adoquines de hormigón y toldo
Diseño de patio actual pequeño en patio con jardín de macetas, adoquines de hormigón y toldo
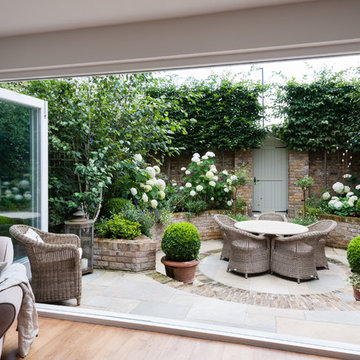
Walpole Garden, Chiswick
Photography by Caroline Mardon - www.carolinemardon.com
Ejemplo de patio tradicional pequeño en patio con adoquines de ladrillo
Ejemplo de patio tradicional pequeño en patio con adoquines de ladrillo
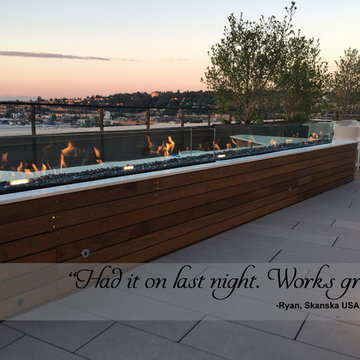
Acucraft Custom Gas Linear Outdoor Fire Pit | Seattle, WA | Skanska USA Building, Inc.
Foto de patio clásico renovado extra grande sin cubierta en patio con brasero
Foto de patio clásico renovado extra grande sin cubierta en patio con brasero
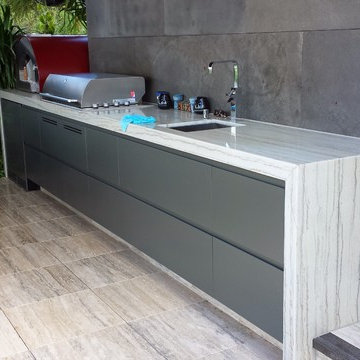
Ejemplo de patio minimalista grande en patio y anexo de casas con cocina exterior y adoquines de piedra natural
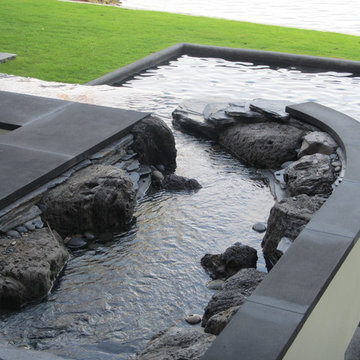
Water feature into pool by Waterfalls Fountains & Gardens Inc. Matthew Giampietro. Volcanic rock combined with black rock and black river rock.
Ejemplo de patio asiático de tamaño medio en patio con cocina exterior, adoquines de piedra natural y cenador
Ejemplo de patio asiático de tamaño medio en patio con cocina exterior, adoquines de piedra natural y cenador
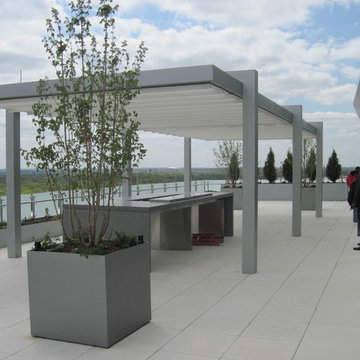
PROJECT SPECIFICATIONS
The architect specified two butting/side by side 173.93 inch wide x 240.0 inch projection retractable canopy systems to be inserted in to a new steel frame structure. Each of the areas to be covered used one continuous piece of fabric and one motor. The system frame and guides specified are made entirely of aluminum which is powder coated using the Qualicoat® powder coating process. Custom color chosen for the guides by the Architect was RAL 9006 known as White Aluminum. The stainless steel components used were Inox (470LI and 316) which are of the highest quality and have an extremely high corrosion resistance. In fact, the components passed the European salt spray corrosion test as tested by Centro Sviluppo Materiali in Italy.
Fabric is Ferrari 86 Color 2044 White, a fabric that is self-extinguishing (fire retardant). These retracting canopy systems has a Beaufort wind load rating Scale 10 (up to 63 mph) with the fabric fully extended and in use.
A grey hood with end caps was requested for each end to prevent rain water (location is Alexandria, Virginia) from collecting in the folds of fabric when not in use.
A running profile which runs from end to end in the rear of each section was necessary to attach the Somfy RTS motor which is installed inside a motor safety box. The client chose to control the system with two remote controls, two white wall switches and two Somfy wind sensors.
PURPOSE OF THE PROJECT
Our original contact was from the architect who requested two retractable systems that would attach to a new steel structure and that would meet local wind load requirements since the units are installed on the top of the building known as Metro Park VI. The architect wanted a contemporary, modern and very clean appearance and a product that would also meet International Building Code Requirements.
The purpose of the project was to provide an area for shade, heat, sun, glare and UV protection but not rain protection thus the use of Soltis 86 sheer mesh fabric. The client stated to the Architect that the area was to be used for entertainment purposes in good weather conditions.
UNIQUENESS AND COMPLEXITY OF THE PROJECT
This project was a challenge since the steel structure was being built at the same time (simultaneously) as the retractable patio cover systems were being manufactured to meet a deadline therefore there was no room for error. In addition, removing all the extrusions, fabric etc. from the crate and hoisting them to the top of the building was indeed difficult but accomplished.
PROJECT RESULTS
The client is elated with the results of both retractable canopy cover systems. Along with landscaping, the exterior top floor of the Metro Park VI building was transformed and is truly a stunning example of design, function and aesthetics as can be seen in the pictures.
Goal accomplished – All customer requirements were met including a contemporary, modern, stylish and very clean appearance along with providing shade, sun, UV, glare and heat reduction.
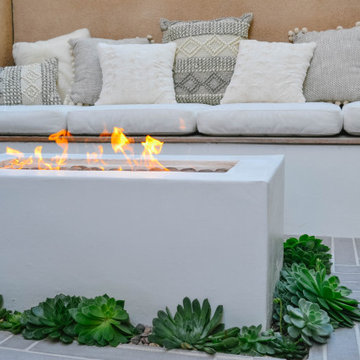
This new construction home was a blank slate. Our clients wanted a seating area to enjoy with their family or friends. As the space is quite tiny, we designed a built-in bench with storage below and a fire pit that converts to a table on warmer days. We planted succulents at the base of the fire pit to soften the paving and planted low water but lush planting along the adjacent wall.
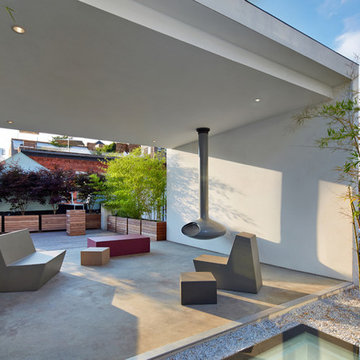
Modelo de patio moderno de tamaño medio en anexo de casas y patio con brasero y losas de hormigón
656 ideas para patios grises en patio
1
