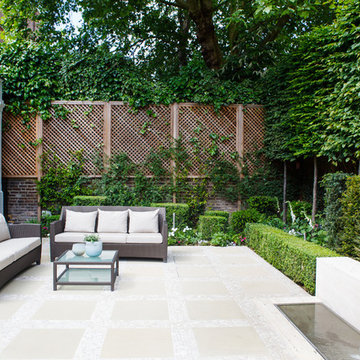2.473 ideas para patios en patio con adoquines de piedra natural
Filtrar por
Presupuesto
Ordenar por:Popular hoy
1 - 20 de 2473 fotos
Artículo 1 de 3
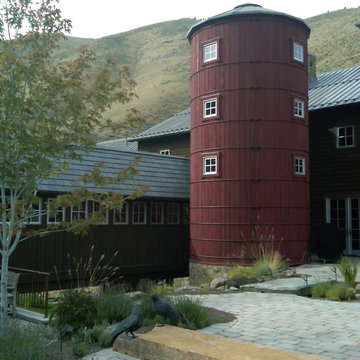
A view from the home's main patio, with a clear view of the silo stairwell. There's a stepping stone bridge over the creek-like water feature, and multiple spaces for gathering.
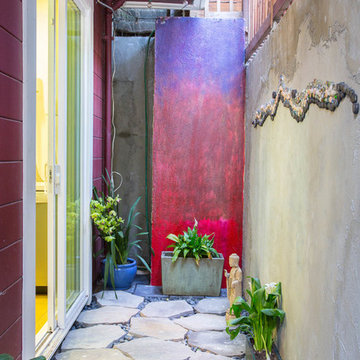
Marcell Puzsar
Modelo de patio ecléctico pequeño en patio y anexo de casas con adoquines de piedra natural
Modelo de patio ecléctico pequeño en patio y anexo de casas con adoquines de piedra natural

In the evening the garden walls are dramatically lit and the low planting wall transitions into a stone plinth for a soothing stone fountain.
Photo Credit: J. Michael Tucker
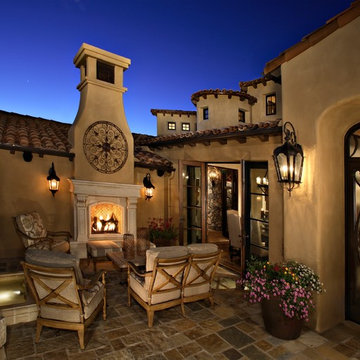
Pam Singleton/Image Photography
Diseño de patio mediterráneo grande sin cubierta en patio con adoquines de piedra natural y chimenea
Diseño de patio mediterráneo grande sin cubierta en patio con adoquines de piedra natural y chimenea
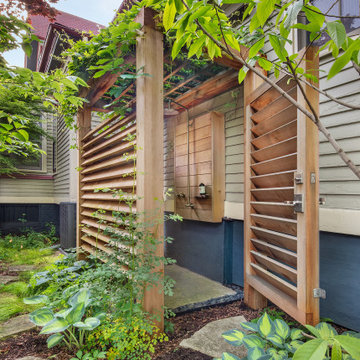
This large side yard in the Lakeshore Historic District was redeveloped into a natural woodland clearing. Stormwater from the roof has been directed through a steel runnel into a native rain garden where it replenishes the cistern for a bubbling stone fountain. Weathered concrete slabs act as a thread from a firepit seating area, across the rain garden to the rear yard. This additional garden has a lawn parking pad, extensive kitchen gardens and a custom-built garden shower for visits to the beach.
Darris Lee Harris Photography

Imagen de patio actual grande sin cubierta en patio con brasero y adoquines de piedra natural
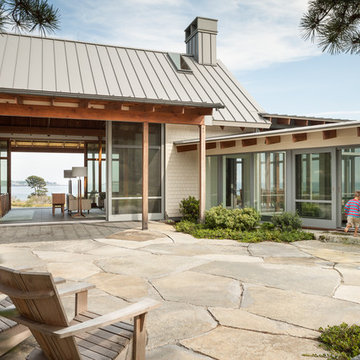
Trent Bell Photography
Foto de patio contemporáneo extra grande sin cubierta en patio con adoquines de piedra natural
Foto de patio contemporáneo extra grande sin cubierta en patio con adoquines de piedra natural
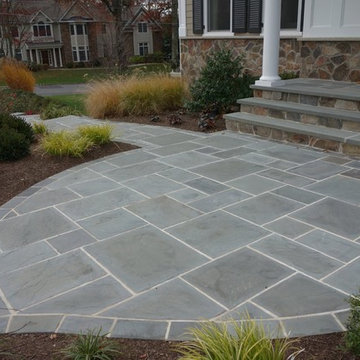
The first goal for this client in Chatham was to give them a front walk and entrance that was beautiful and grande. We decided to use natural blue bluestone tiles of random sizes. We integrated a custom cut 6" x 9" bluestone border and ran it continuous throughout. Our second goal was to give them walking access from their driveway to their front door. Because their driveway was considerably lower than the front of their home, we needed to cut in a set of steps through their driveway retaining wall, include a number of turns and bridge the walkways with multiple landings. While doing this, we wanted to keep continuity within the building products of choice. We used real stone veneer to side all walls and stair risers to match what was already on the house. We used 2" thick bluestone caps for all stair treads and retaining wall caps. We installed the matching real stone veneer to the face and sides of the retaining wall. All of the bluestone caps were custom cut to seamlessly round all turns. We are very proud of this finished product. We are also very proud to have had the opportunity to work for this family. What amazing people. #GreatWorkForGreatPeople
As a side note regarding this phase - throughout the construction, numerous local builders stopped at our job to take pictures of our work. #UltimateCompliment #PrimeIsInTheLead
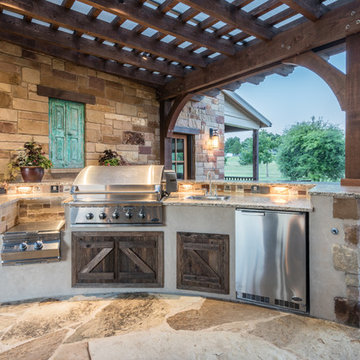
The outdoor kitchen designed and constructed by Southern Landscape includes stone and stucco counters with granite countertops, custom planters, a unique water feature built into the stone wall, a freestanding fireplace and pizza oven, and integrated lighting. The outdoor ktichen features a DCS grill, power burner, and refrigerator for outdoor entertainment. Southern Landscape integrated antique window shutters into the stone wall to hide the electrical panel while creating a unique feature in the large stone wall. The entire area is covered by a custom pergola, waterproofed with polycarbonate to allow the light in and keep the rain out. Flagstone flooring and lueders limestone seatbenches make this outdoor space a highlight for entertaining.
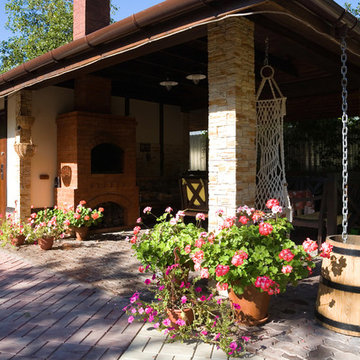
Архитектурный проект выполнила Екатерина Ялалтынова
Foto de patio campestre grande en patio con cocina exterior, adoquines de piedra natural y toldo
Foto de patio campestre grande en patio con cocina exterior, adoquines de piedra natural y toldo
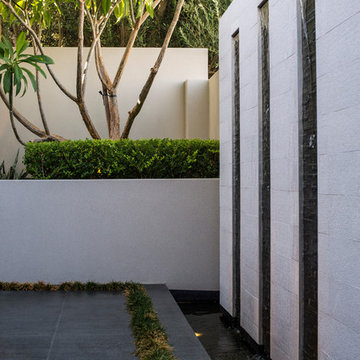
A tripple blade water wall was incorporated into the boundary wall.
Modelo de patio moderno en patio con adoquines de piedra natural
Modelo de patio moderno en patio con adoquines de piedra natural
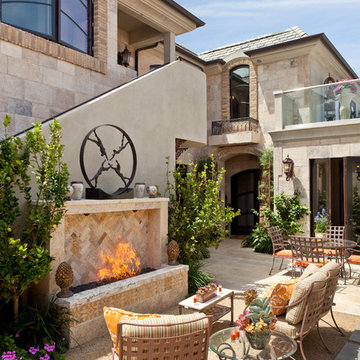
Neolithic Design is the ultimate source for rare reclaimed limestone architectural elements salvaged from across the Mediterranean.
We stock a vast collection of newly hand carved and reclaimed fireplaces, fountains, pavers, flooring, enteryways, stone sinks, and much more in California for fast delivery.
We also create custom tailored master pieces for our clients. For more information call (949) 955-0414 or (310) 289-0414
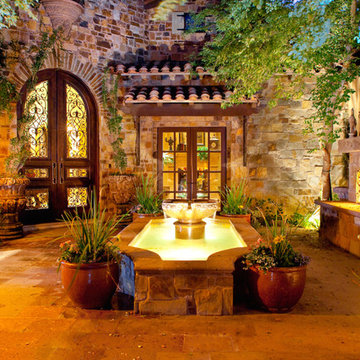
World Renowned Architecture Firm Fratantoni Design created this beautiful home! They design home plans for families all over the world in any size and style. They also have in-house Interior Designer Firm Fratantoni Interior Designers and world class Luxury Home Building Firm Fratantoni Luxury Estates! Hire one or all three companies to design and build and or remodel your home!
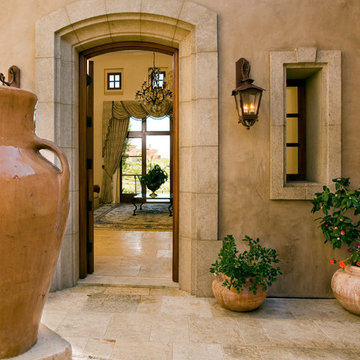
Image by 'Ancient Surfaces'
Product: 'Indoor Courtyard stone elements'
Contacts: (212) 461-0245
Email: Sales@ancientsurfaces.com
Website: www.AncientSurfaces.com
Central Mediterranean courtyards within homes of all major South European design styles, featuring antique stone pavers, fountains, columns and more...
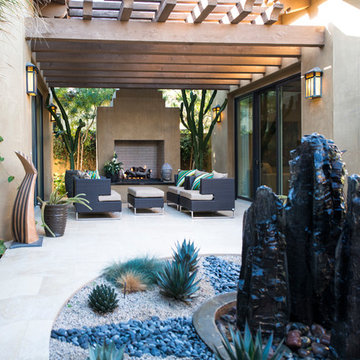
nicholas lawrence design
Modelo de patio contemporáneo grande en patio y anexo de casas con brasero y adoquines de piedra natural
Modelo de patio contemporáneo grande en patio y anexo de casas con brasero y adoquines de piedra natural

photo - Mitchel Naquin
Imagen de patio contemporáneo grande sin cubierta en patio con fuente y adoquines de piedra natural
Imagen de patio contemporáneo grande sin cubierta en patio con fuente y adoquines de piedra natural
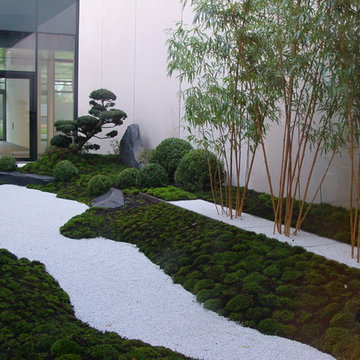
Dr. Wolfgang Hess, Firma Japan-Garten-Kultur
In front of training rooms in the new office building of a large insurance company in Hannover a quiet Japanese garden will help to bring peace and balance in the minds of students.
Designed and created by http://www.japan-garten-kultur.de/ and KOKENIWA
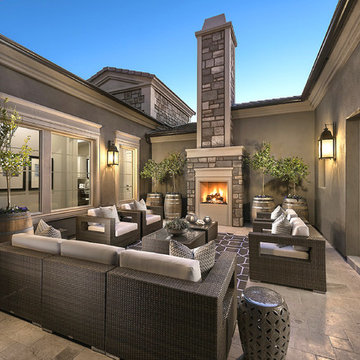
This beautiful home features a spacious indoor-outdoor living area with a gorgeous gas fireplace adorned with Coronado Stone Products Valley Cobble Stone / Wind River. This space features a great area for family and friends to gather and relax. This home was built by Rosewood Homes
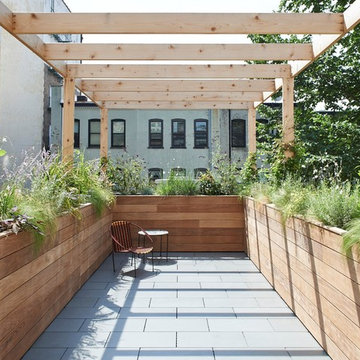
-Tiles installed on steel members, with special adhesive
Foto de patio moderno de tamaño medio en patio con adoquines de piedra natural y pérgola
Foto de patio moderno de tamaño medio en patio con adoquines de piedra natural y pérgola
2.473 ideas para patios en patio con adoquines de piedra natural
1
