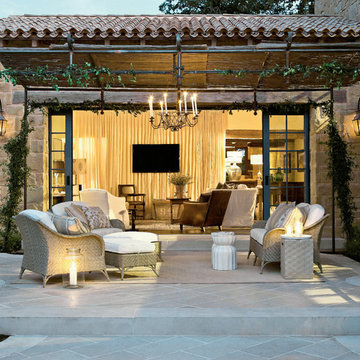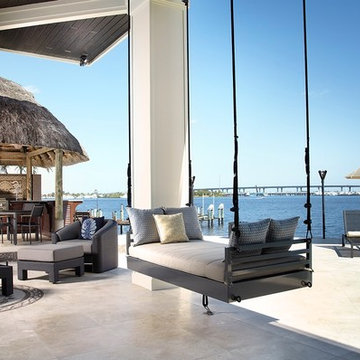10.756 ideas para patios con cenador
Filtrar por
Presupuesto
Ordenar por:Popular hoy
1 - 20 de 10.756 fotos
Artículo 1 de 5
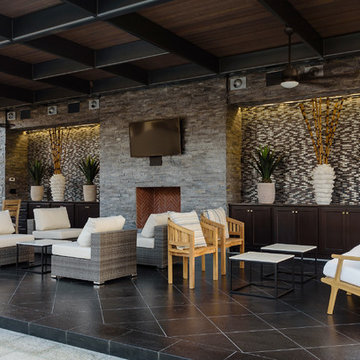
Stephen Reed Photography
Diseño de patio mediterráneo grande con cenador y chimenea
Diseño de patio mediterráneo grande con cenador y chimenea

This freestanding covered patio with an outdoor kitchen and fireplace is the perfect retreat! Just a few steps away from the home, this covered patio is about 500 square feet.
The homeowner had an existing structure they wanted replaced. This new one has a custom built wood
burning fireplace with an outdoor kitchen and is a great area for entertaining.
The flooring is a travertine tile in a Versailles pattern over a concrete patio.
The outdoor kitchen has an L-shaped counter with plenty of space for prepping and serving meals as well as
space for dining.
The fascia is stone and the countertops are granite. The wood-burning fireplace is constructed of the same stone and has a ledgestone hearth and cedar mantle. What a perfect place to cozy up and enjoy a cool evening outside.
The structure has cedar columns and beams. The vaulted ceiling is stained tongue and groove and really
gives the space a very open feel. Special details include the cedar braces under the bar top counter, carriage lights on the columns and directional lights along the sides of the ceiling.
Click Photography

Foto de patio tradicional renovado grande en patio trasero con cocina exterior, adoquines de piedra natural y cenador

Imagen de patio tradicional de tamaño medio en patio trasero con brasero, cenador y adoquines de piedra natural

Landscape/exterior design - Molly Wood Garden Design
Design - Mindy Gayer Design
Photo - Lane Dittoe
Ejemplo de patio marinero en patio trasero con adoquines de ladrillo y cenador
Ejemplo de patio marinero en patio trasero con adoquines de ladrillo y cenador
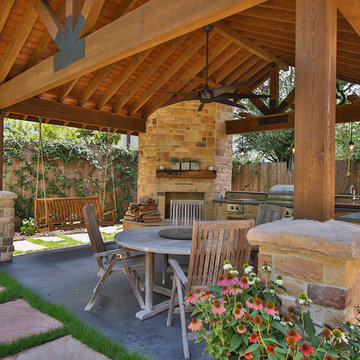
Detached covered patio made of custom milled cypress which is durable and weather-resistant.
Amenities include a full outdoor kitchen, masonry wood burning fireplace and porch swing.
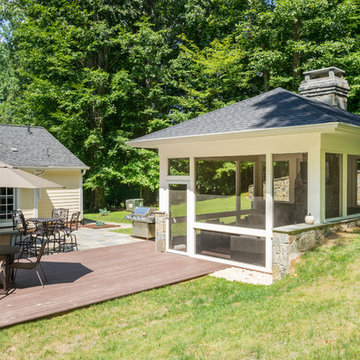
The homeowners had a very large and beautiful meadow-like backyard, surrounded by full grown trees and unfortunately mosquitoes. To minimize mosquito exposure for them and their baby, they needed a screened porch to be able to enjoy meals and relax in the beautiful outdoors. They also wanted a large deck/patio area for outdoor family and friends entertaining. We constructed an amazing detached oasis: an enclosed screened porch structure with all stone masonry fireplace, an integrated composite deck surface, large flagstone patio, and 2 flagstone walkways, which is also outfitted with a TV, gas fireplace, ceiling fan, recessed and accent lighting.
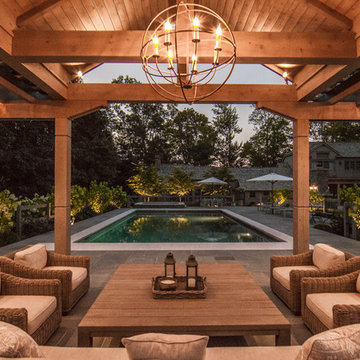
Ejemplo de patio campestre de tamaño medio en patio trasero con adoquines de piedra natural y cenador
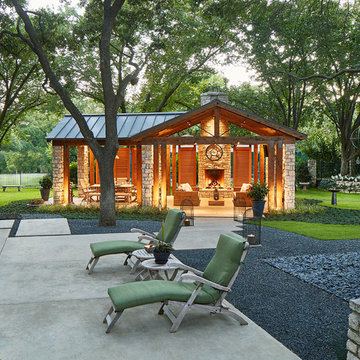
Imagen de patio tradicional renovado extra grande en patio trasero con brasero, losas de hormigón y cenador

This custom pool and spa features an infinity edge with a tile spillover and beautiful cascading water feature. The open air gable roof cabana houses an outdoor kitchen with stainless steel appliances, raised bar area and a large custom stacked stone fireplace and seating area making it the ideal place for relaxing or entertaining.
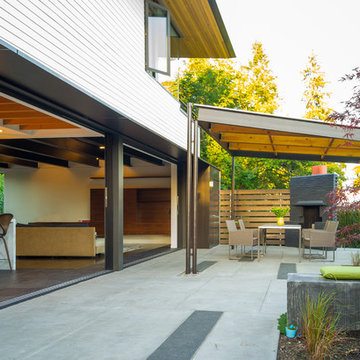
We began with a structurally sound 1950’s home. The owners sought to capture views of mountains and lake with a new second story, along with a complete rethinking of the plan.
Basement walls and three fireplaces were saved, along with the main floor deck. The new second story provides a master suite, and professional home office for him. A small office for her is on the main floor, near three children’s bedrooms. The oldest daughter is in college; her room also functions as a guest bedroom.
A second guest room, plus another bath, is in the lower level, along with a media/playroom and an exercise room. The original carport is down there, too, and just inside there is room for the family to remove shoes, hang up coats, and drop their stuff.
The focal point of the home is the flowing living/dining/family/kitchen/terrace area. The living room may be separated via a large rolling door. Pocketing, sliding glass doors open the family and dining area to the terrace, with the original outdoor fireplace/barbeque. When slid into adjacent wall pockets, the combined opening is 28 feet wide.

Landscaping done by Annapolis Landscaping ( www.annapolislandscaping.com)
Patio done by Beautylandscaping (www.beautylandscaping.com)
Imagen de patio tradicional grande en patio trasero con adoquines de piedra natural y cenador
Imagen de patio tradicional grande en patio trasero con adoquines de piedra natural y cenador
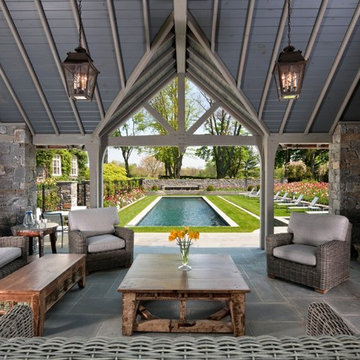
Foto de patio clásico grande en patio trasero con adoquines de piedra natural y cenador
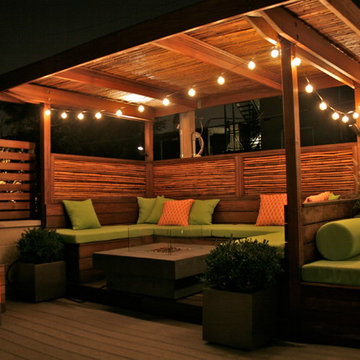
Roof garden shade cabana, custom cushions, landscape lighting and party lights
Photos: Peter Hurley Art
Modelo de patio ecléctico de tamaño medio con brasero, entablado y cenador
Modelo de patio ecléctico de tamaño medio con brasero, entablado y cenador
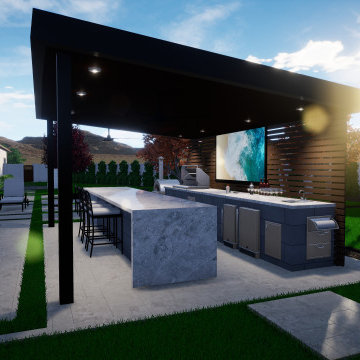
Ejemplo de patio grande en patio trasero con cocina exterior, adoquines de piedra natural y cenador
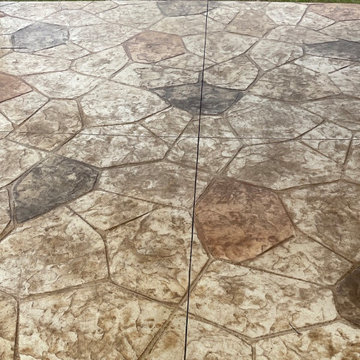
As the premier Garland TX patio builder, Archadeck started the outdoor living space expansion by extending the existing patio area by more than three times its original size using a stain and stamp pattern in traditional flagstone. To compliment the earth tone hues of the home’s exterior, the patio stain colors are a blend of terra cotta, pecan tan and dark walnut.
10.756 ideas para patios con cenador
1
