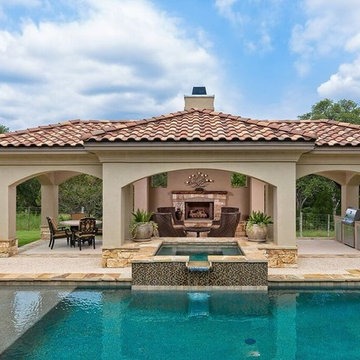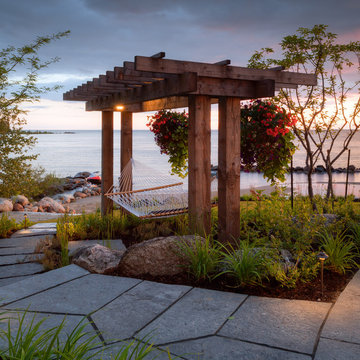10.750 ideas para patios con cenador
Filtrar por
Presupuesto
Ordenar por:Popular hoy
41 - 60 de 10.750 fotos
Artículo 1 de 5
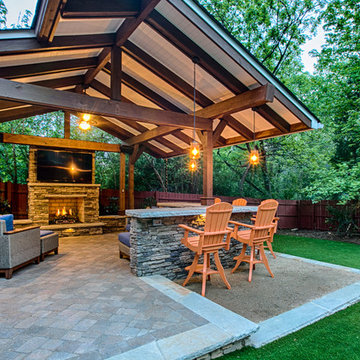
Bruce Saunders, Connectivity Group, LLC
Foto de patio de estilo americano de tamaño medio en patio trasero con brasero, adoquines de hormigón y cenador
Foto de patio de estilo americano de tamaño medio en patio trasero con brasero, adoquines de hormigón y cenador
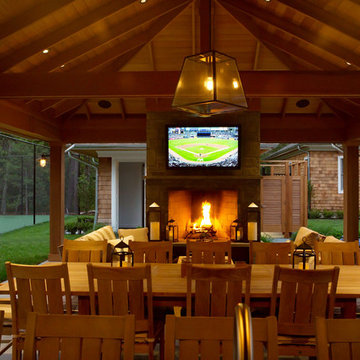
Pembrooke Fine Landscapes designed and built this outdoor sports bar in East Hampton, NY. The custom designed space include a full kitchen, fireplace, USTA standard tennis court and heated unite pool and spa. The kitchen features several high-end elements including a kegerator, wine refrigerator, ice maker, grill, dishwasher and full stove. The pavilon is fully integrated with a Lutron entertainment system for all of the TVs. The audio and video can stream movies, music and TV. The space also features an changing area, bathroom and outdoor shower.
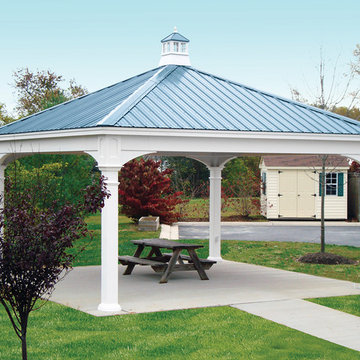
Ejemplo de patio clásico de tamaño medio con adoquines de hormigón y cenador
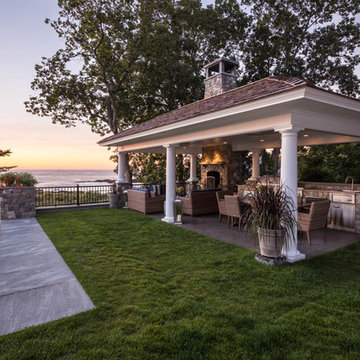
A new Infinity Pool, Hot Tub, Kitchen Pavilion and grass terrace were added to this Maine retreat, connecting to the spectacular view of the Maine Coast.
Photo Credit: John Benford
Architect: Fiorentino Group Architects
General Contractor: Bob Reed
Landscape Contractor: Stoney Brook Landscape and Masonry
Pool and Hot Tub: Jackson Pools
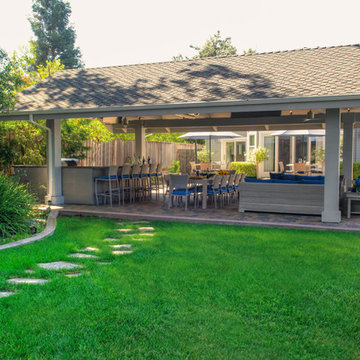
Our client, a young executive in the cosmetics industry, wanted to take advantage of a very large, empty space between her house and pool to create a beautiful and functional outdoor living space to entertain family and clients, and to hold business meetings.
Gayler Design Build, in collaboration with Jeff Culbertson/Culbertson Durst Interiors, designed and built this gorgeous Outdoor Great Room.
She needed a place that could accommodate a small group of 8 for Sunday brunch, to a large corporate gathering of 35 colleagues. She wanted the outdoor great room to be contemporary (so that it coordinated with the interior of her home), comfortable and inviting.
Clear span roof design allowed for maximum space underneath and heaters and fans were added for climate control, along with 2 TVs and a stereo system for entertaining. The bar seats 6, and has a large Fire Magic BBQ and 2 burner cooktop, 2 under counter refrigerators, a warming drawer and assorted cabinets and drawers.
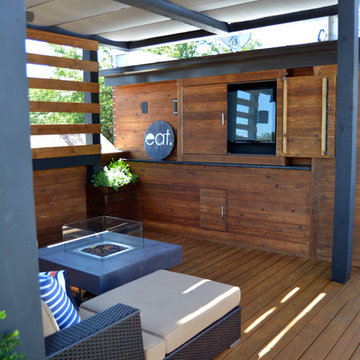
Topiarius, Inc.
Ejemplo de patio actual de tamaño medio en patio trasero con cocina exterior, entablado y cenador
Ejemplo de patio actual de tamaño medio en patio trasero con cocina exterior, entablado y cenador
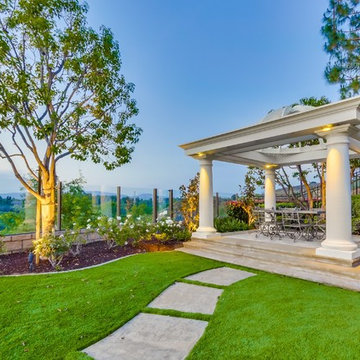
Modelo de patio clásico en patio trasero con adoquines de hormigón y cenador
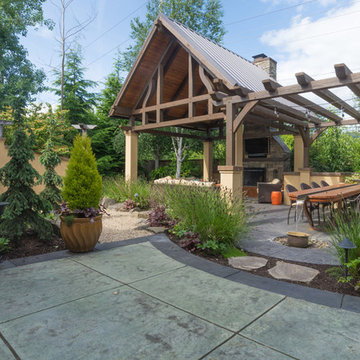
Fifth Season Landscape Design
Diseño de patio de estilo americano grande en patio trasero con brasero, losas de hormigón y cenador
Diseño de patio de estilo americano grande en patio trasero con brasero, losas de hormigón y cenador
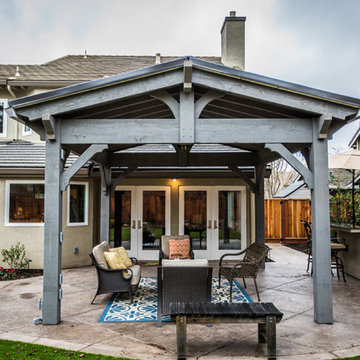
The post on the front left is a TimberVolt™ power post pre-drilled through the entire shaft with no unsightly wiring. The intregrated USB outlets can charge smartphones, tablets and other USB devices as well as serve for other outdoor electrical needs. - Tyson Henderson
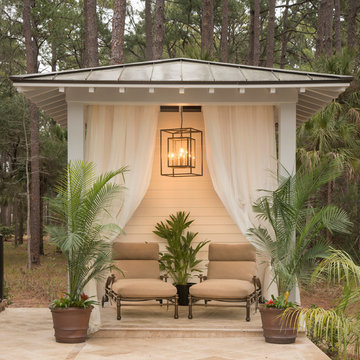
JS Gibson
Foto de patio tradicional renovado de tamaño medio en patio trasero con adoquines de piedra natural y cenador
Foto de patio tradicional renovado de tamaño medio en patio trasero con adoquines de piedra natural y cenador
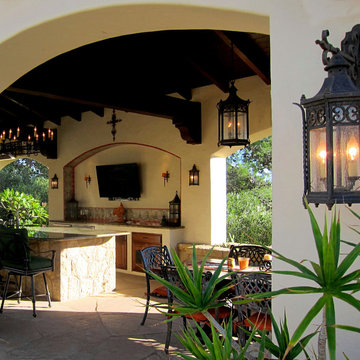
Design Consultant Jeff Doubét is the author of Creating Spanish Style Homes: Before & After – Techniques – Designs – Insights. The 240 page “Design Consultation in a Book” is now available. Please visit SantaBarbaraHomeDesigner.com for more info.
Jeff Doubét specializes in Santa Barbara style home and landscape designs. To learn more info about the variety of custom design services I offer, please visit SantaBarbaraHomeDesigner.com
Jeff Doubét is the Founder of Santa Barbara Home Design - a design studio based in Santa Barbara, California USA.
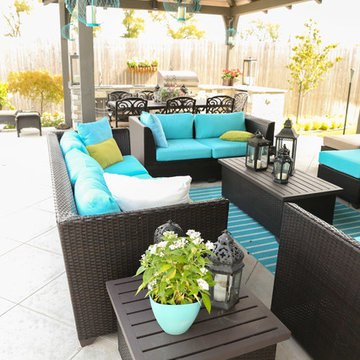
Modelo de patio tradicional renovado grande en patio trasero con cocina exterior, adoquines de hormigón y cenador
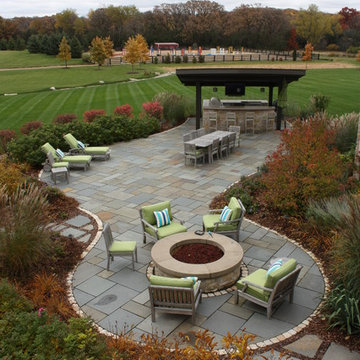
Overview from guest wing of home. The patio area is surrounded with grasses and masses of perennials just starting to take on their autumn color changes.
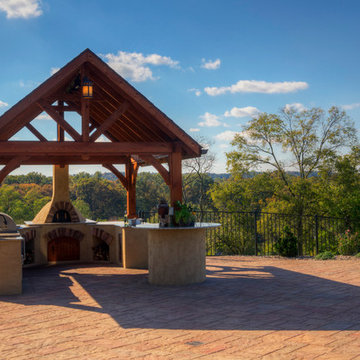
Ejemplo de patio clásico renovado grande en patio trasero con cocina exterior, adoquines de piedra natural y cenador
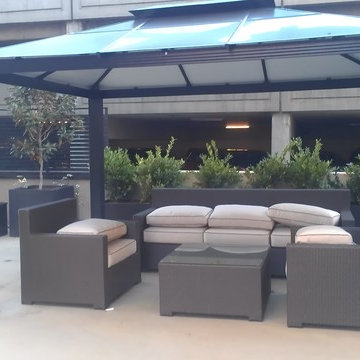
elementsofnature.net
Foto de patio contemporáneo grande en patio con adoquines de hormigón y cenador
Foto de patio contemporáneo grande en patio con adoquines de hormigón y cenador
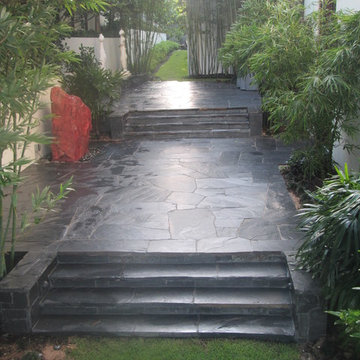
This Florida backyard patios is black slate from Virginia. The boulder fountain is called Red Saphire. All of the stone installation is by Waterfalls Fountains & Gardens Inc.
The Florida tropical bamboo plantings by Landco.
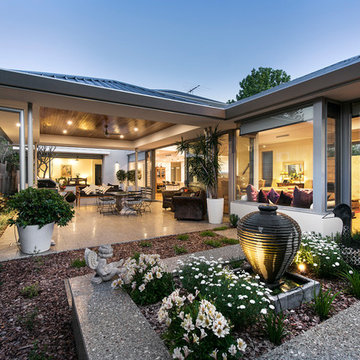
With an impressive double-volume entrance setting the tone, this ‘modern natural’ home design combines contemporary and natural materials as effectively as it combines form and function.
The zoned layout unfolds from the entrance hub, providing a separate living space for adult children and a secluded master bedroom wing, as well as an office/home theatre and family living, dining and kitchen area. There’s a large underground garage and store – all incredibly practical, all designed to embrace the site’s northern orientation. This is an elegant home too, with a cohesive form that brings natural materials like stone and timber together with a modern colour palette and render, creating overlapping planes and an unmistakably sophisticated ambiance.
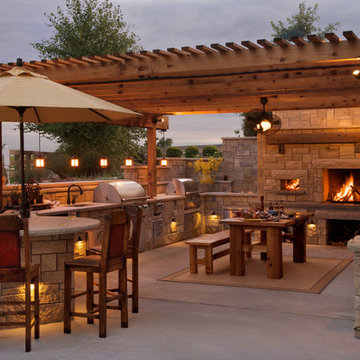
Diseño de patio campestre de tamaño medio en patio trasero con cocina exterior, losas de hormigón y cenador
10.750 ideas para patios con cenador
3
