1.890 ideas para patios con adoquines de hormigón y cenador
Filtrar por
Presupuesto
Ordenar por:Popular hoy
1 - 20 de 1890 fotos

This custom pool and spa features an infinity edge with a tile spillover and beautiful cascading water feature. The open air gable roof cabana houses an outdoor kitchen with stainless steel appliances, raised bar area and a large custom stacked stone fireplace and seating area making it the ideal place for relaxing or entertaining.
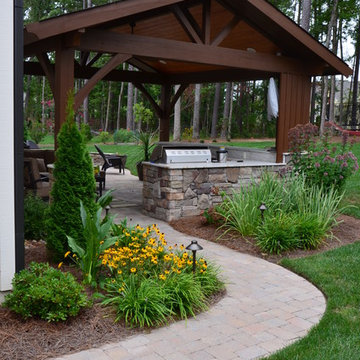
Cary, NC outdoor living space © 2012 Ben Case, Down to Earth Designs, Inc.
Modelo de patio tradicional de tamaño medio en patio trasero con cocina exterior, adoquines de hormigón y cenador
Modelo de patio tradicional de tamaño medio en patio trasero con cocina exterior, adoquines de hormigón y cenador
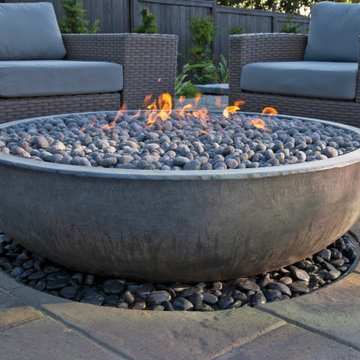
This spacious, multi-level backyard in San Luis Obispo, CA, once completely underutilized and overtaken by weeds, was converted into the ultimate outdoor entertainment space with a custom pool and spa as the centerpiece. A cabana with a built-in storage bench, outdoor TV and wet bar provide a protected place to chill during hot pool days, and a screened outdoor shower nearby is perfect for rinsing off after a dip. A hammock attached to the master deck and the adjacent pool deck are ideal for relaxing and soaking up some rays. The stone veneer-faced water feature wall acts as a backdrop for the pool area, and transitions into a retaining wall dividing the upper and lower levels. An outdoor sectional surrounds a gas fire bowl to create a cozy spot to entertain in the evenings, with string lights overhead for ambiance. A Belgard paver patio connects the lounge area to the outdoor kitchen with a Bull gas grill and cabinetry, polished concrete counter tops, and a wood bar top with seating. The outdoor kitchen is tucked in next to the main deck, one of the only existing elements that remain from the previous space, which now functions as an outdoor dining area overlooking the entire yard. Finishing touches included low-voltage LED landscape lighting, pea gravel mulch, and lush planting areas and outdoor decor.
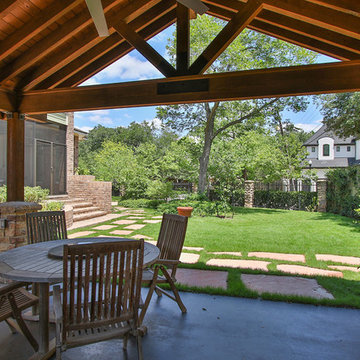
Detached covered patio made of custom milled cypress which is durable and weather-resistant.
Amenities include a full outdoor kitchen, masonry wood burning fireplace and porch swing.
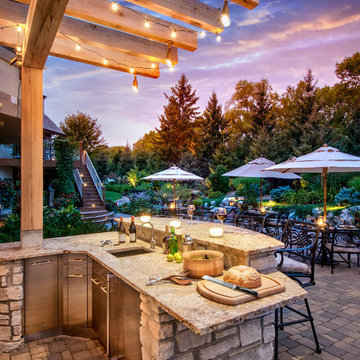
The adjacent outdoor gourmet kitchen comes fully equipped with a large Lynx grill, Lynx Side Burner, Green Egg Kamado grill, warming drawer, refrigerator, sink and ample stainless steel cabinet storage space.
Photography by Paul Linnebach
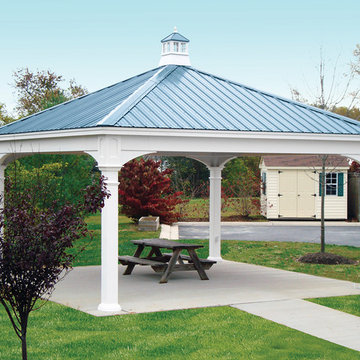
Ejemplo de patio clásico de tamaño medio con adoquines de hormigón y cenador
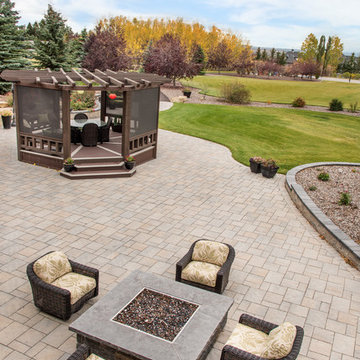
Ejemplo de patio clásico extra grande en patio con brasero, adoquines de hormigón y cenador
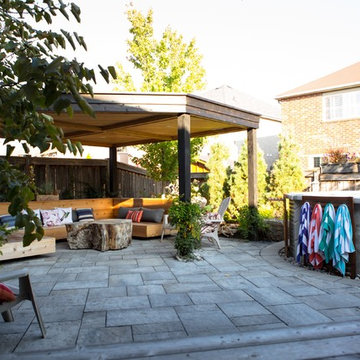
Modelo de patio de estilo americano de tamaño medio en patio trasero con adoquines de hormigón y cenador
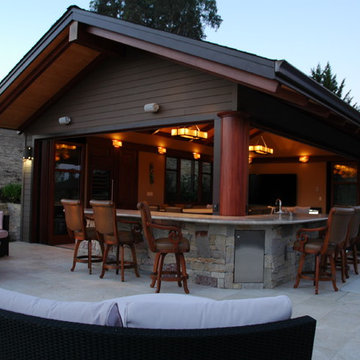
Sam Sinnott
Imagen de patio clásico renovado grande en patio trasero con brasero, adoquines de hormigón y cenador
Imagen de patio clásico renovado grande en patio trasero con brasero, adoquines de hormigón y cenador
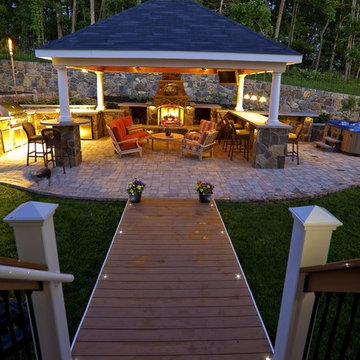
Designed & Built by Holloway Company Inc.
Foto de patio clásico grande en patio trasero con brasero, adoquines de hormigón y cenador
Foto de patio clásico grande en patio trasero con brasero, adoquines de hormigón y cenador
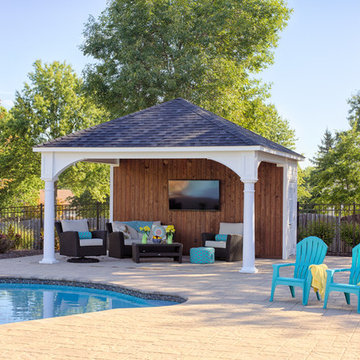
Ejemplo de patio tradicional renovado grande en patio trasero con adoquines de hormigón y cenador
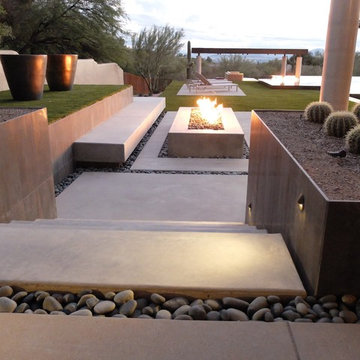
These clients decided to make this home their Catalina Mountain homestead, after living abroad for many years. The prior yard enclosed only a small portion of their available property, and a wall obstructed their city lights view of northern Tucson. We expanded the yard outward to take advantage of the space and to also integrate the topography change into a 360 vanishing edge pool.
The home previously had log columns in keeping with a territorial motif. To bring it up to date, concrete cylindrical columns were put in their place, which allowed us to expand the shaded locations throughout the yard in an updated way, as seen by the new retractable canvas shade structures.
Constructed by Mike Rowland, you can see how well he pulled off the projects precise detailing of Bianchi's Design. Note the cantilevered concrete steps, the slot of fire in the midst of the spa, the stair treads that don't quite touch the adjacent walls, and the columns that float just above the pool water.
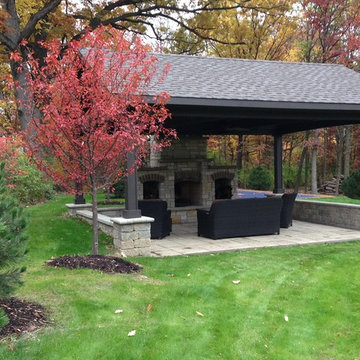
Imagen de patio tradicional de tamaño medio en patio trasero con brasero, adoquines de hormigón y cenador
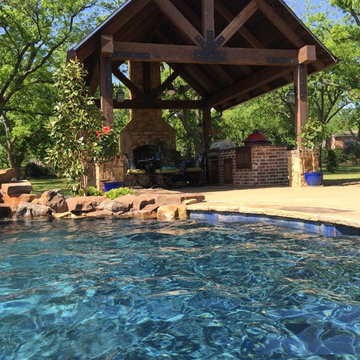
Imagen de patio rústico de tamaño medio en patio trasero con brasero, adoquines de hormigón y cenador
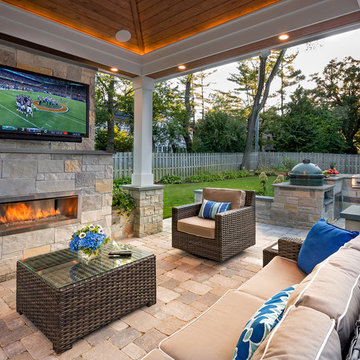
Wiring chases for the recessed lighting, ceiling fan, outdoor tv, sound system, and infra-red heater are concealed within the wrapped wood columns. All elements, including the fireplace, are controlled via smart phone technology. Numerous site meetings were required to coordinate technology needs.
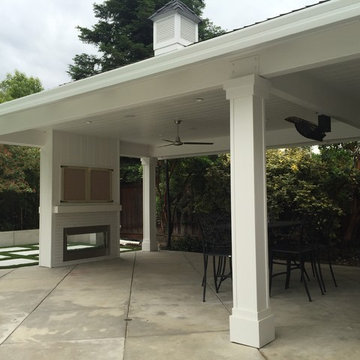
Custom Outdoor Pavilion - Painted with finished ceiling
Ejemplo de patio tradicional de tamaño medio en patio trasero con brasero, adoquines de hormigón y cenador
Ejemplo de patio tradicional de tamaño medio en patio trasero con brasero, adoquines de hormigón y cenador
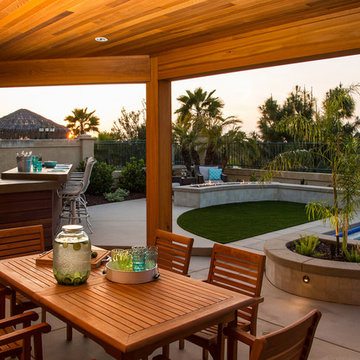
Planters with concrete cap on walls, concrete counter top on BBQ Island. Synthetic turf. Fire pit
Diseño de patio tradicional renovado de tamaño medio en patio trasero con cocina exterior, adoquines de hormigón y cenador
Diseño de patio tradicional renovado de tamaño medio en patio trasero con cocina exterior, adoquines de hormigón y cenador
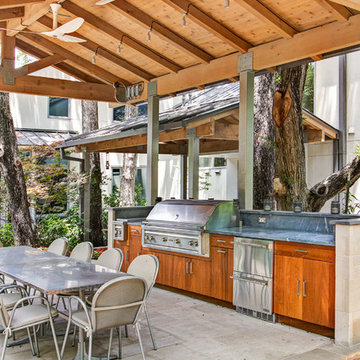
Modern/Contemporary "Crestwood Oasis" cabinets in "Belmont" slab door style, made of Teak wood with natural finish. Lynx appliances and grill.
Foto de patio clásico de tamaño medio en patio trasero con adoquines de hormigón y cenador
Foto de patio clásico de tamaño medio en patio trasero con adoquines de hormigón y cenador
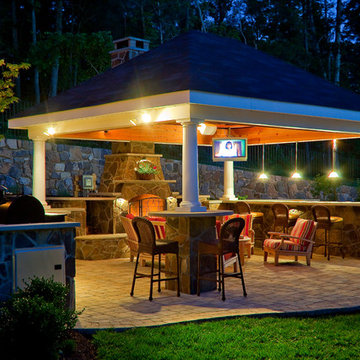
Designed & Built by Holloway Company Inc.
Imagen de patio tradicional de tamaño medio en patio trasero con brasero, adoquines de hormigón y cenador
Imagen de patio tradicional de tamaño medio en patio trasero con brasero, adoquines de hormigón y cenador
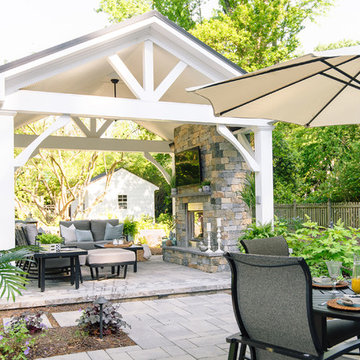
Imagen de patio clásico grande en patio trasero con chimenea, adoquines de hormigón y cenador
1.890 ideas para patios con adoquines de hormigón y cenador
1