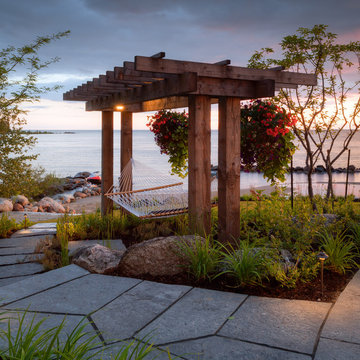10.748 ideas para patios con cenador
Filtrar por
Presupuesto
Ordenar por:Popular hoy
61 - 80 de 10.748 fotos
Artículo 1 de 5
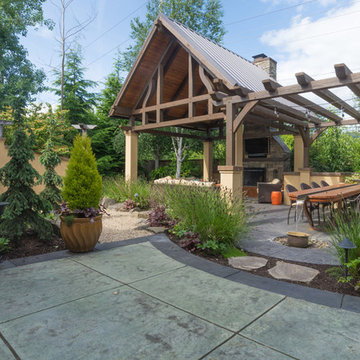
Fifth Season Landscape Design
Diseño de patio de estilo americano grande en patio trasero con brasero, losas de hormigón y cenador
Diseño de patio de estilo americano grande en patio trasero con brasero, losas de hormigón y cenador
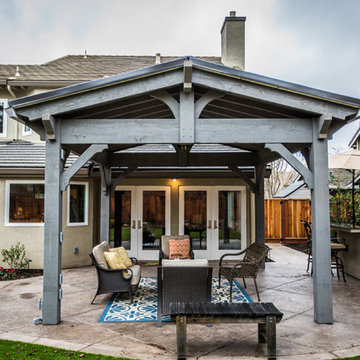
The post on the front left is a TimberVolt™ power post pre-drilled through the entire shaft with no unsightly wiring. The intregrated USB outlets can charge smartphones, tablets and other USB devices as well as serve for other outdoor electrical needs. - Tyson Henderson
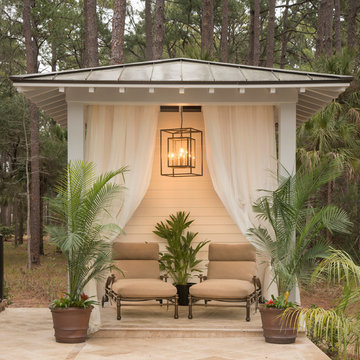
JS Gibson
Foto de patio tradicional renovado de tamaño medio en patio trasero con adoquines de piedra natural y cenador
Foto de patio tradicional renovado de tamaño medio en patio trasero con adoquines de piedra natural y cenador
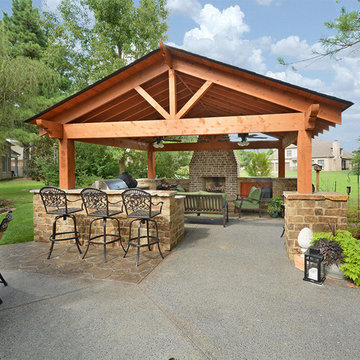
Landscape Creations, Inc.
Cedar Covered Patio with outdoor fireplace, stone columns, stone wood storage, stone outdoor kitchen with gas grill and green egg, and stone bar. Stamped decorative concrete and washed limestone concrete.
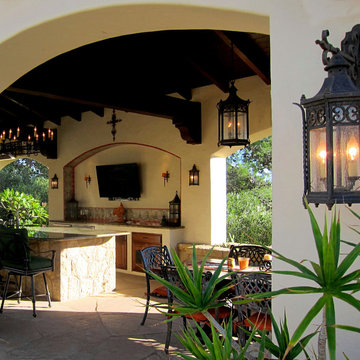
Design Consultant Jeff Doubét is the author of Creating Spanish Style Homes: Before & After – Techniques – Designs – Insights. The 240 page “Design Consultation in a Book” is now available. Please visit SantaBarbaraHomeDesigner.com for more info.
Jeff Doubét specializes in Santa Barbara style home and landscape designs. To learn more info about the variety of custom design services I offer, please visit SantaBarbaraHomeDesigner.com
Jeff Doubét is the Founder of Santa Barbara Home Design - a design studio based in Santa Barbara, California USA.
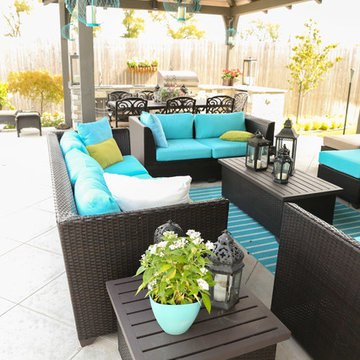
Modelo de patio tradicional renovado grande en patio trasero con cocina exterior, adoquines de hormigón y cenador
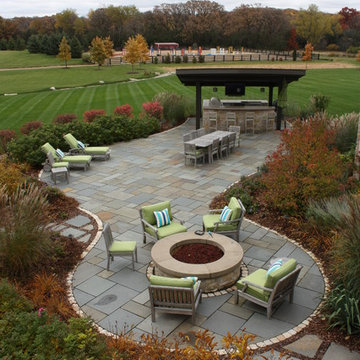
Overview from guest wing of home. The patio area is surrounded with grasses and masses of perennials just starting to take on their autumn color changes.
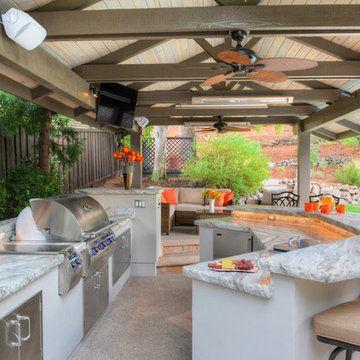
With a sizeable backyard and a love for entertaining, these clients wanted to build a covered outdoor kitchen/bar and seating area. They had one specific area by the side of their pool, with limited space, to build the outdoor kitchen.
There were immediate concerns about how to incorporate the two steps in the middle of the patio area; and they really wanted a bar that could seat at least eight people (to include an additional seating area with couches and chairs). This couple also wanted to use their outdoor living space year round. The kitchen needed ample storage and had to be easy to maintain. And last, but not least, they wanted it to look beautiful!
This 16 x 26 ft clear span pavilion was a great fit for the area we had to work with. By using wrapped steel columns in the corners in 6-foot piers, carpenter-built trusses, and no ridge beams, we created good space usage underneath the pavilion. The steps were incorporated into the space to make the transition between the kitchen area and seating area, which looked like they were meant to be there. With a little additional flagstone work, we brought the curve of the step to meet the back island, which also created more floor space in the seating area.
Two separate islands were created for the outdoor kitchen/bar area, built with galvanized metal studs to allow for more room inside the islands (for appliances and cabinets). We also used backer board and covered the islands with smooth finish stucco.
The back island housed the BBQ, a 2-burner cooktop and sink, along with four cabinets, one of which was a pantry style cabinet with pull out shelves (air tight, dust proof and spider proof—also very important to the client).
The front island housed the refrigerator, ice maker, and counter top cooler, with another set of pantry style, air tight cabinets. By curving the outside edge of the countertop we maximized the bar area and created seating for eight. In addition, we filled in the curve on the inside of the island with counter top and created two additional seats. In total, there was seating for ten people.
Infrared heaters, ceiling fans and shades were added for climate control, so the outdoor living space could be used year round. A TV for sporting events and SONOS for music, were added for entertaining enjoyment. Track lighting, as well as LED tape lights under the backsplash, provided ideal lighting for after dark usage.
The clients selected honed, Fantasy Brown Satin Quartzite, with a chipped edge detail for their countertop. This beautiful, linear design marble is very easy to maintain. The base of the islands were completed in stucco and painted satin gray to complement their house color. The posts were painted with Monterey Cliffs, which matched the color of the house shutter trim. The pavilion ceiling consisted of 2 x 6-T & G pine and was stained platinum gray.
In the few months since the outdoor living space was built, the clients said they have used it for more than eight parties and can’t wait to use it for the holidays! They also made sure to tell us that the look, feel and maintenance of the area all are perfect!
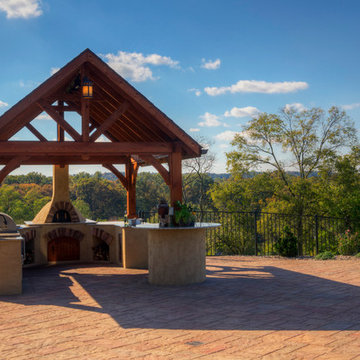
Ejemplo de patio clásico renovado grande en patio trasero con cocina exterior, adoquines de piedra natural y cenador
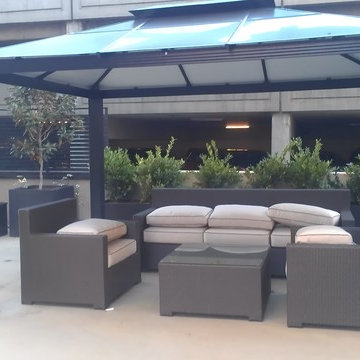
elementsofnature.net
Foto de patio contemporáneo grande en patio con adoquines de hormigón y cenador
Foto de patio contemporáneo grande en patio con adoquines de hormigón y cenador
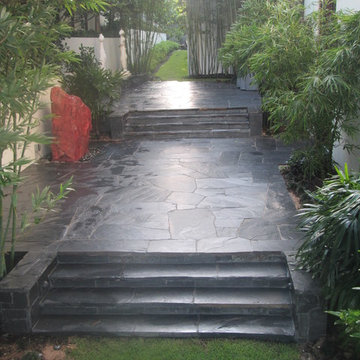
This Florida backyard patios is black slate from Virginia. The boulder fountain is called Red Saphire. All of the stone installation is by Waterfalls Fountains & Gardens Inc.
The Florida tropical bamboo plantings by Landco.
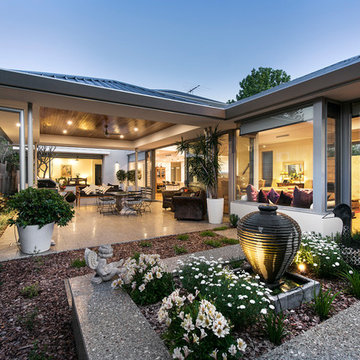
With an impressive double-volume entrance setting the tone, this ‘modern natural’ home design combines contemporary and natural materials as effectively as it combines form and function.
The zoned layout unfolds from the entrance hub, providing a separate living space for adult children and a secluded master bedroom wing, as well as an office/home theatre and family living, dining and kitchen area. There’s a large underground garage and store – all incredibly practical, all designed to embrace the site’s northern orientation. This is an elegant home too, with a cohesive form that brings natural materials like stone and timber together with a modern colour palette and render, creating overlapping planes and an unmistakably sophisticated ambiance.
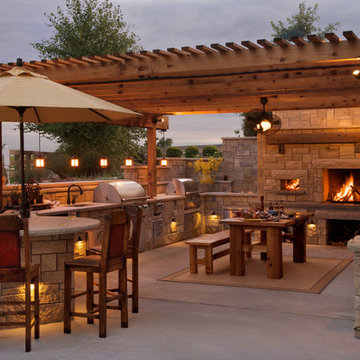
Diseño de patio campestre de tamaño medio en patio trasero con cocina exterior, losas de hormigón y cenador
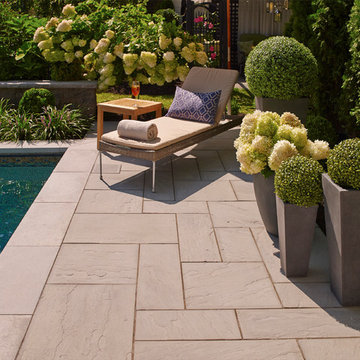
Asymmetrical planter arrangement.
Photographer: Darren Setlow
Modelo de patio tradicional renovado de tamaño medio en patio trasero con adoquines de piedra natural y cenador
Modelo de patio tradicional renovado de tamaño medio en patio trasero con adoquines de piedra natural y cenador
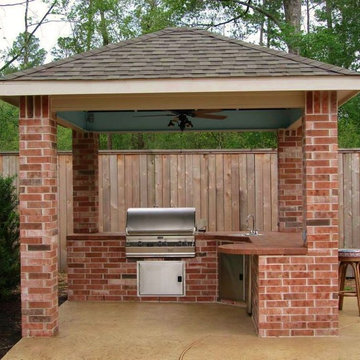
Diseño de patio tradicional pequeño en patio trasero con cocina exterior, cenador y entablado
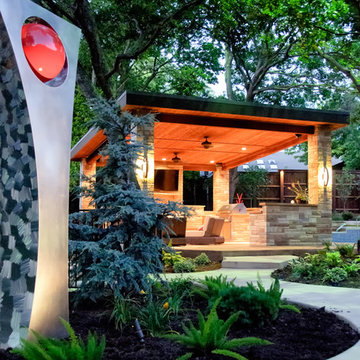
daniel bowman ashe © / dal-rich construction, inc.
Foto de patio contemporáneo de tamaño medio en patio trasero con losas de hormigón y cenador
Foto de patio contemporáneo de tamaño medio en patio trasero con losas de hormigón y cenador
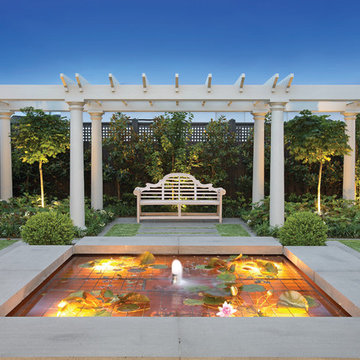
A beautifully lit garden area with an pleasantly calming ambiance and delightful water feature accompanied by a timber outdoor bench.
Modelo de patio tradicional de tamaño medio con fuente y cenador
Modelo de patio tradicional de tamaño medio con fuente y cenador
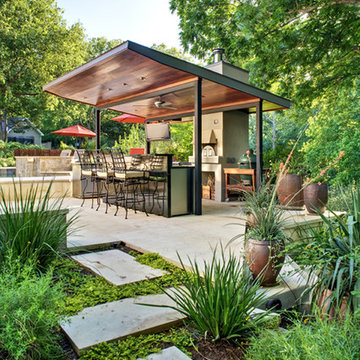
Atelier Wong
Foto de patio actual extra grande en patio trasero con adoquines de piedra natural y cenador
Foto de patio actual extra grande en patio trasero con adoquines de piedra natural y cenador
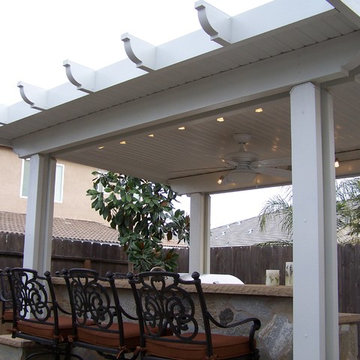
Today, almost any activity you enjoy inside your home you can bring to the outside. Depending on your budget, your outdoor room can be simple, with a stamped concrete patio, a grill and a table for dining, or more elaborate with a fully functional outdoor kitchen complete with concrete countertops for preparing and serving food, a sink and a refrigerator. You can take the concept even further by adding such amenities as a concrete pizza oven, a fireplace or fire-pit, a concrete bar-top for serving cocktails, an architectural concrete fountain, landscape lighting and concrete statuary.
Sunset Construction and Design specializes in creating residential patio retreats, outdoor kitchens with fireplaces and luxurious outdoor living rooms. Our design-build service can turn an ordinary back yard into a natural extension of your home giving you a whole new dimension for entertaining or simply unwinding at the end of the day. If you’re interested in converting a boring back yard or starting from scratch in a new home, give us a call today! A great patio and outdoor living area can easily be yours. Greg, Sunset Construction & Design in Fresno, CA.
10.748 ideas para patios con cenador
4
