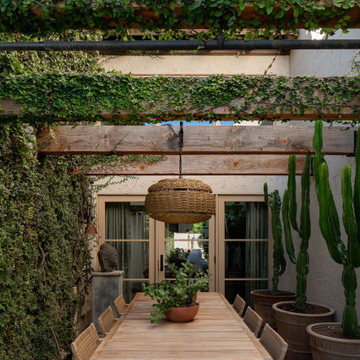32.517 ideas para patios con adoquines de hormigón
Filtrar por
Presupuesto
Ordenar por:Popular hoy
1 - 20 de 32.517 fotos
Artículo 1 de 2
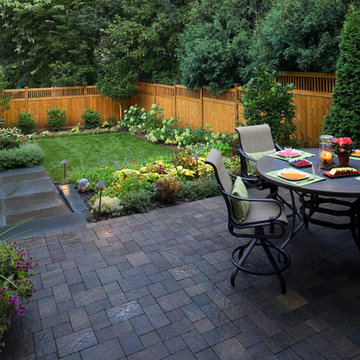
A paver patio (Anchor Afton, walnut color) to gives the homeowners the entertainment and dining space they wanted. The blended colors of the pavers pull together the colors of the roof shingles (brown) and the New York Bluestone (blue/gray). The smaller pattern of the pavers defines the space, inviting guests to sit. Plus, the plant bed between the wall and the patio gave the homeowners a space to plant seasonal color and an edible garden.

Diseño de patio tradicional renovado de tamaño medio sin cubierta en patio trasero con brasero y adoquines de hormigón
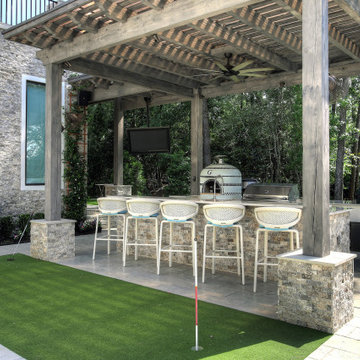
Imagen de patio actual en patio trasero con cocina exterior, adoquines de hormigón y pérgola

Diseño de patio campestre extra grande en patio trasero con adoquines de hormigón y pérgola

Foto de patio de estilo de casa de campo de tamaño medio en patio trasero con jardín vertical y adoquines de hormigón

This spacious, multi-level backyard in San Luis Obispo, CA, once completely underutilized and overtaken by weeds, was converted into the ultimate outdoor entertainment space with a custom pool and spa as the centerpiece. A cabana with a built-in storage bench, outdoor TV and wet bar provide a protected place to chill during hot pool days, and a screened outdoor shower nearby is perfect for rinsing off after a dip. A hammock attached to the master deck and the adjacent pool deck are ideal for relaxing and soaking up some rays. The stone veneer-faced water feature wall acts as a backdrop for the pool area, and transitions into a retaining wall dividing the upper and lower levels. An outdoor sectional surrounds a gas fire bowl to create a cozy spot to entertain in the evenings, with string lights overhead for ambiance. A Belgard paver patio connects the lounge area to the outdoor kitchen with a Bull gas grill and cabinetry, polished concrete counter tops, and a wood bar top with seating. The outdoor kitchen is tucked in next to the main deck, one of the only existing elements that remain from the previous space, which now functions as an outdoor dining area overlooking the entire yard. Finishing touches included low-voltage LED landscape lighting, pea gravel mulch, and lush planting areas and outdoor decor.
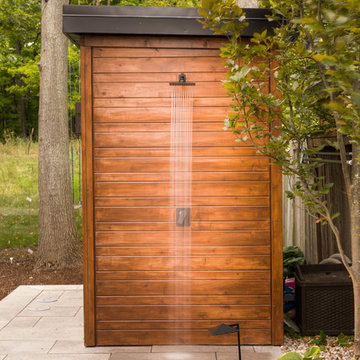
Jeff McNeill
Modelo de patio clásico renovado de tamaño medio en patio trasero con adoquines de hormigón y ducha exterior
Modelo de patio clásico renovado de tamaño medio en patio trasero con adoquines de hormigón y ducha exterior

View of rear yard included custom-colored concrete walls, pavers, riverstone and a built-in bench around a firepit. Sliding Glass wall system by Nanawall. All exterior lighting by Bega.
Catherine Nguyen Photography
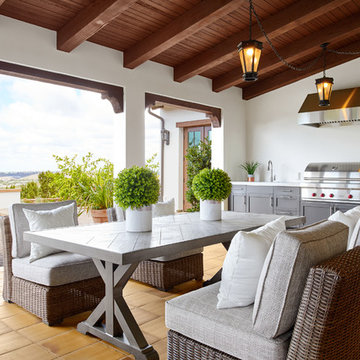
fabulous photos by Tsutsumida
Modelo de patio mediterráneo grande en patio trasero y anexo de casas con cocina exterior y adoquines de hormigón
Modelo de patio mediterráneo grande en patio trasero y anexo de casas con cocina exterior y adoquines de hormigón
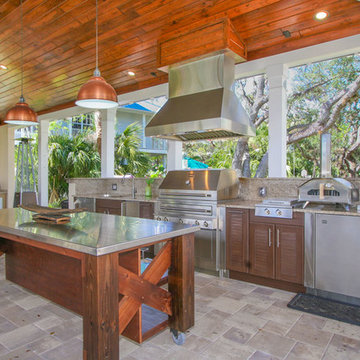
Challenge
This 2001 riverfront home was purchased by the owners in 2015 and immediately renovated. Progressive Design Build was hired at that time to remodel the interior, with tentative plans to remodel their outdoor living space as a second phase design/build remodel. True to their word, after completing the interior remodel, this young family turned to Progressive Design Build in 2017 to address known zoning regulations and restrictions in their backyard and build an outdoor living space that was fit for entertaining and everyday use.
The homeowners wanted a pool and spa, outdoor living room, kitchen, fireplace and covered patio. They also wanted to stay true to their home’s Old Florida style architecture while also adding a Jamaican influence to the ceiling detail, which held sentimental value to the homeowners who honeymooned in Jamaica.
Solution
To tackle the known zoning regulations and restrictions in the backyard, the homeowners researched and applied for a variance. With the variance in hand, Progressive Design Build sat down with the homeowners to review several design options. These options included:
Option 1) Modifications to the original pool design, changing it to be longer and narrower and comply with an existing drainage easement
Option 2) Two different layouts of the outdoor living area
Option 3) Two different height elevations and options for the fire pit area
Option 4) A proposed breezeway connecting the new area with the existing home
After reviewing the options, the homeowners chose the design that placed the pool on the backside of the house and the outdoor living area on the west side of the home (Option 1).
It was important to build a patio structure that could sustain a hurricane (a Southwest Florida necessity), and provide substantial sun protection. The new covered area was supported by structural columns and designed as an open-air porch (with no screens) to allow for an unimpeded view of the Caloosahatchee River. The open porch design also made the area feel larger, and the roof extension was built with substantial strength to survive severe weather conditions.
The pool and spa were connected to the adjoining patio area, designed to flow seamlessly into the next. The pool deck was designed intentionally in a 3-color blend of concrete brick with freeform edge detail to mimic the natural river setting. Bringing the outdoors inside, the pool and fire pit were slightly elevated to create a small separation of space.
Result
All of the desirable amenities of a screened porch were built into an open porch, including electrical outlets, a ceiling fan/light kit, TV, audio speakers, and a fireplace. The outdoor living area was finished off with additional storage for cushions, ample lighting, an outdoor dining area, a smoker, a grill, a double-side burner, an under cabinet refrigerator, a major ventilation system, and water supply plumbing that delivers hot and cold water to the sinks.
Because the porch is under a roof, we had the option to use classy woods that would give the structure a natural look and feel. We chose a dark cypress ceiling with a gloss finish, replicating the same detail that the homeowners experienced in Jamaica. This created a deep visceral and emotional reaction from the homeowners to their new backyard.
The family now spends more time outdoors enjoying the sights, sounds and smells of nature. Their professional lives allow them to take a trip to paradise right in their backyard—stealing moments that reflect on the past, but are also enjoyed in the present.
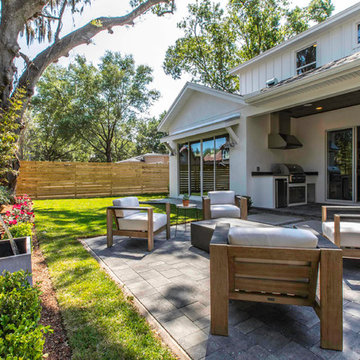
4 bed / 3.5 bath
3,072 sq/ft
Two car garage
Outdoor kitchen
Garden wall
Fire pit
Modelo de patio campestre de tamaño medio en patio trasero con jardín vertical y adoquines de hormigón
Modelo de patio campestre de tamaño medio en patio trasero con jardín vertical y adoquines de hormigón
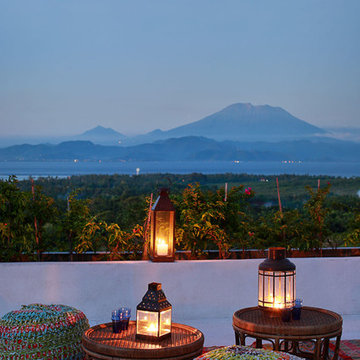
Jodie Cooper Design
Agus Darmika Photography
Foto de patio tropical grande sin cubierta en patio con adoquines de hormigón
Foto de patio tropical grande sin cubierta en patio con adoquines de hormigón
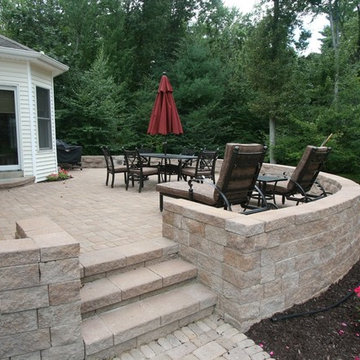
Customer was originally interested in a raised deck but for a relatively similar cost we gave him a raised paver patio framed up by retaining wall block, which were also used to provide a sitting wall. Plantings were also added..

West Los Angeles
Foto de patio actual en patio trasero con adoquines de hormigón
Foto de patio actual en patio trasero con adoquines de hormigón
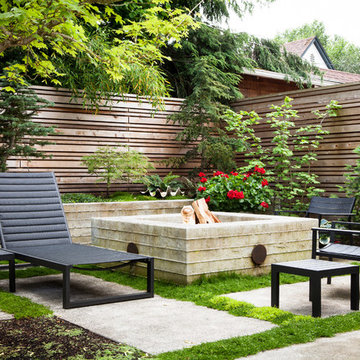
This project reimagines an under-used back yard in Portland, Oregon, creating an urban garden with an adjacent writer’s studio. Taking inspiration from Japanese precedents, we conceived of a paving scheme with planters, a cedar soaking tub, a fire pit, and a seven-foot-tall cedar fence. A maple tree forms the focal point and will grow to shade the yard.
Photo: Anna M Campbell: annamcampbell.com
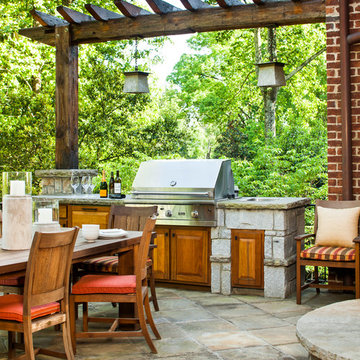
Photography by Jeff Herr
Imagen de patio clásico renovado grande en patio trasero y anexo de casas con adoquines de hormigón
Imagen de patio clásico renovado grande en patio trasero y anexo de casas con adoquines de hormigón

Reverse Shed Eichler
This project is part tear-down, part remodel. The original L-shaped plan allowed the living/ dining/ kitchen wing to be completely re-built while retaining the shell of the bedroom wing virtually intact. The rebuilt entertainment wing was enlarged 50% and covered with a low-slope reverse-shed roof sloping from eleven to thirteen feet. The shed roof floats on a continuous glass clerestory with eight foot transom. Cantilevered steel frames support wood roof beams with eaves of up to ten feet. An interior glass clerestory separates the kitchen and livingroom for sound control. A wall-to-wall skylight illuminates the north wall of the kitchen/family room. New additions at the back of the house add several “sliding” wall planes, where interior walls continue past full-height windows to the exterior, complimenting the typical Eichler indoor-outdoor ceiling and floor planes. The existing bedroom wing has been re-configured on the interior, changing three small bedrooms into two larger ones, and adding a guest suite in part of the original garage. A previous den addition provided the perfect spot for a large master ensuite bath and walk-in closet. Natural materials predominate, with fir ceilings, limestone veneer fireplace walls, anigre veneer cabinets, fir sliding windows and interior doors, bamboo floors, and concrete patios and walks. Landscape design by Bernard Trainor: www.bernardtrainor.com (see “Concrete Jungle” in April 2014 edition of Dwell magazine). Microsoft Media Center installation of the Year, 2008: www.cybermanor.com/ultimate_install.html (automated shades, radiant heating system, and lights, as well as security & sound).
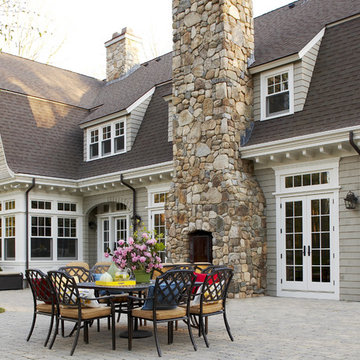
Roof Color: Weathered Wood
Siding Color: Benjamin Moore matched to C2 Paint's Wood Ash Color.
Foto de patio clásico grande sin cubierta en patio trasero con adoquines de hormigón
Foto de patio clásico grande sin cubierta en patio trasero con adoquines de hormigón
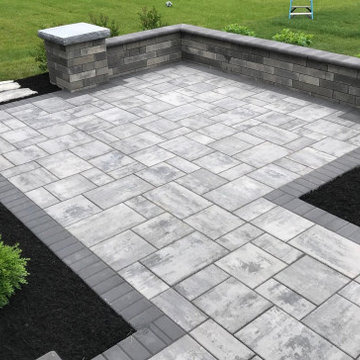
Modern Patio: Beacon Hill Pavers and Lineo Accent Wall with Columns
Modelo de patio minimalista en patio trasero con adoquines de hormigón
Modelo de patio minimalista en patio trasero con adoquines de hormigón
32.517 ideas para patios con adoquines de hormigón
1
