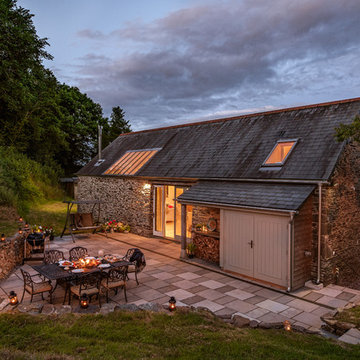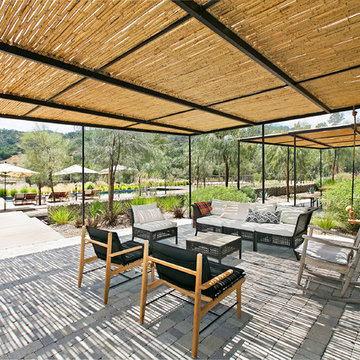502 ideas para patios de estilo de casa de campo con adoquines de hormigón
Filtrar por
Presupuesto
Ordenar por:Popular hoy
1 - 20 de 502 fotos
Artículo 1 de 3

Imagen de patio de estilo de casa de campo de tamaño medio en patio trasero con adoquines de hormigón y pérgola
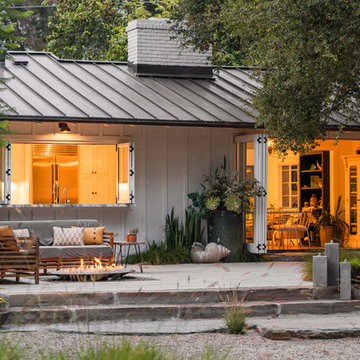
Ejemplo de patio de estilo de casa de campo grande sin cubierta en patio trasero con brasero y adoquines de hormigón
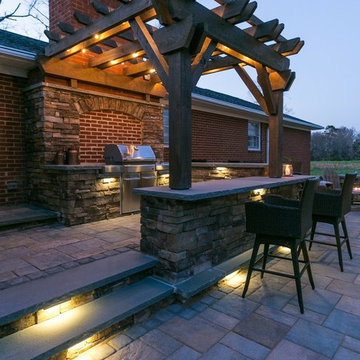
Photos by BruceSaundersPhotography.com
Modelo de patio campestre de tamaño medio en patio trasero con cocina exterior, adoquines de hormigón y pérgola
Modelo de patio campestre de tamaño medio en patio trasero con cocina exterior, adoquines de hormigón y pérgola
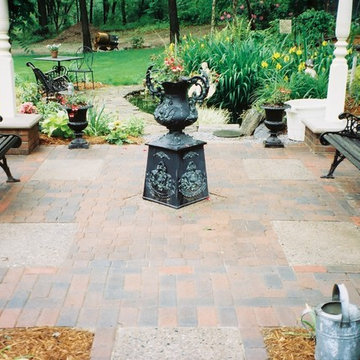
concrete brick pavers/ natural stone hardscape
Designed and built by Nature's Designs
Foto de patio campestre de tamaño medio en patio trasero con adoquines de hormigón
Foto de patio campestre de tamaño medio en patio trasero con adoquines de hormigón
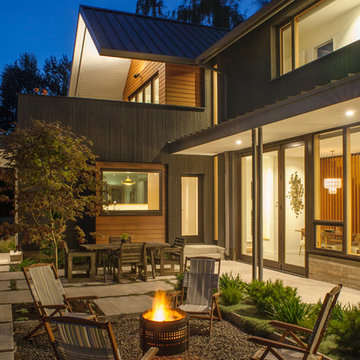
Lyons Hunter Williams : Architecture LLC;
Eckert & Eckert Architectural Photography
Imagen de patio campestre de tamaño medio sin cubierta en patio trasero con brasero y adoquines de hormigón
Imagen de patio campestre de tamaño medio sin cubierta en patio trasero con brasero y adoquines de hormigón

Diseño de patio campestre de tamaño medio en patio trasero y anexo de casas con cocina exterior y adoquines de hormigón
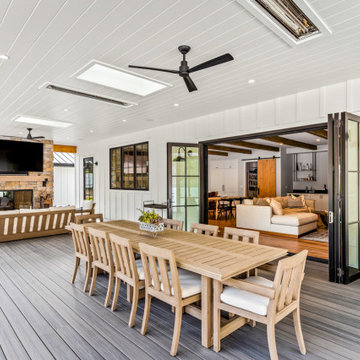
Our clients wanted the ultimate modern farmhouse custom dream home. They found property in the Santa Rosa Valley with an existing house on 3 ½ acres. They could envision a new home with a pool, a barn, and a place to raise horses. JRP and the clients went all in, sparing no expense. Thus, the old house was demolished and the couple’s dream home began to come to fruition.
The result is a simple, contemporary layout with ample light thanks to the open floor plan. When it comes to a modern farmhouse aesthetic, it’s all about neutral hues, wood accents, and furniture with clean lines. Every room is thoughtfully crafted with its own personality. Yet still reflects a bit of that farmhouse charm.
Their considerable-sized kitchen is a union of rustic warmth and industrial simplicity. The all-white shaker cabinetry and subway backsplash light up the room. All white everything complimented by warm wood flooring and matte black fixtures. The stunning custom Raw Urth reclaimed steel hood is also a star focal point in this gorgeous space. Not to mention the wet bar area with its unique open shelves above not one, but two integrated wine chillers. It’s also thoughtfully positioned next to the large pantry with a farmhouse style staple: a sliding barn door.
The master bathroom is relaxation at its finest. Monochromatic colors and a pop of pattern on the floor lend a fashionable look to this private retreat. Matte black finishes stand out against a stark white backsplash, complement charcoal veins in the marble looking countertop, and is cohesive with the entire look. The matte black shower units really add a dramatic finish to this luxurious large walk-in shower.
Photographer: Andrew - OpenHouse VC

Photo: Meghan Bob Photo
Imagen de patio de estilo de casa de campo grande en patio trasero y anexo de casas con adoquines de hormigón
Imagen de patio de estilo de casa de campo grande en patio trasero y anexo de casas con adoquines de hormigón
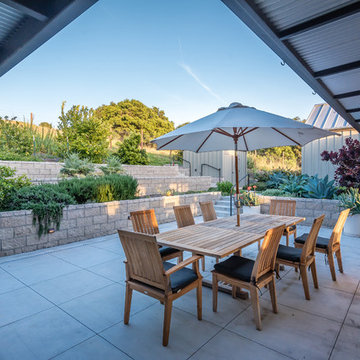
Neil Donaldson
Modelo de patio de estilo de casa de campo en patio con jardín de macetas y adoquines de hormigón
Modelo de patio de estilo de casa de campo en patio con jardín de macetas y adoquines de hormigón
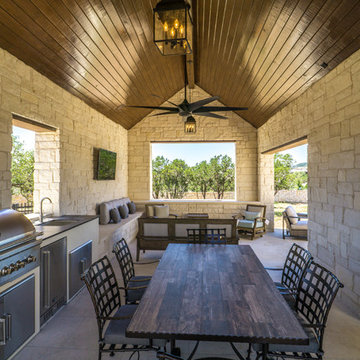
The Vineyard Farmhouse in the Peninsula at Rough Hollow. This 2017 Greater Austin Parade Home was designed and built by Jenkins Custom Homes. Cedar Siding and the Pine for the soffits and ceilings was provided by TimberTown.
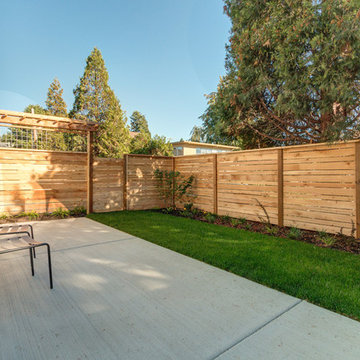
Imagen de patio de estilo de casa de campo pequeño sin cubierta en patio trasero con adoquines de hormigón

Modelo de patio campestre extra grande en patio trasero con cocina exterior, adoquines de hormigón y pérgola
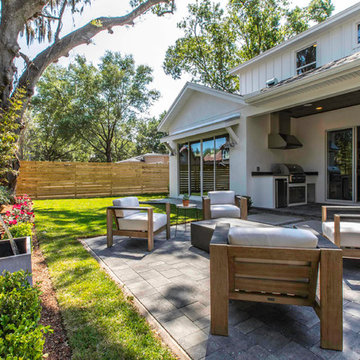
4 bed / 3.5 bath
3,072 sq/ft
Two car garage
Outdoor kitchen
Garden wall
Fire pit
Modelo de patio campestre de tamaño medio en patio trasero con jardín vertical y adoquines de hormigón
Modelo de patio campestre de tamaño medio en patio trasero con jardín vertical y adoquines de hormigón
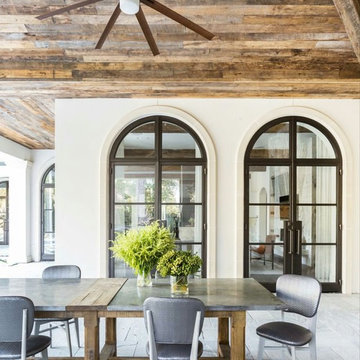
Barn wood ceiling
Diseño de patio campestre grande en patio trasero y anexo de casas con cocina exterior y adoquines de hormigón
Diseño de patio campestre grande en patio trasero y anexo de casas con cocina exterior y adoquines de hormigón
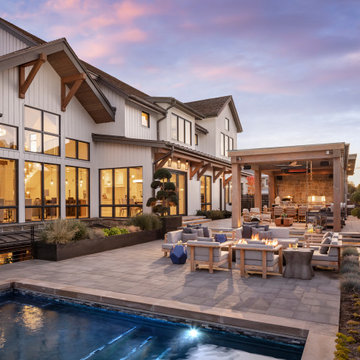
Ejemplo de patio campestre extra grande en patio trasero con brasero, adoquines de hormigón y pérgola
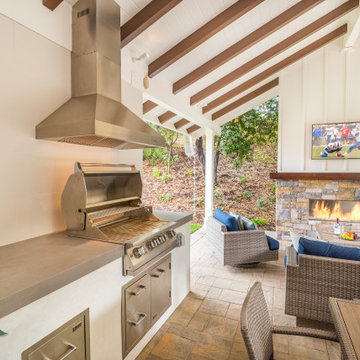
This home had an existing pool that badly needed to be remodeled along with needing a space to entertain while protected from the outdoor elements. The pool was remodeled by integrating a new custom spa with water feature, updating all of the materials & finishes around the pool, and changing the entry into the pool with a new baja shelf. A large California room patio cover integrates a fireplace, outdoor kitchen with dining area, and lounge area for conversating, relaxing, and watching TV. A putting green was incorporated on the side yard as a bonus feature for increased entertainment.
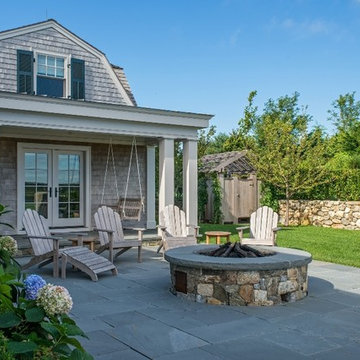
Greg Premru
Foto de patio de estilo de casa de campo de tamaño medio en patio trasero y anexo de casas con brasero y adoquines de hormigón
Foto de patio de estilo de casa de campo de tamaño medio en patio trasero y anexo de casas con brasero y adoquines de hormigón
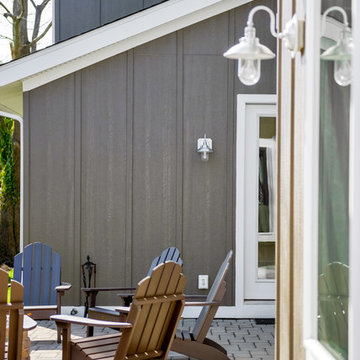
Imagen de patio de estilo de casa de campo de tamaño medio sin cubierta en patio lateral con brasero y adoquines de hormigón
502 ideas para patios de estilo de casa de campo con adoquines de hormigón
1
