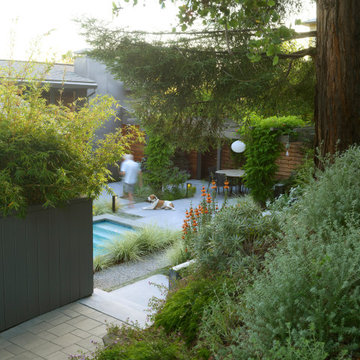32.335 ideas para patios con adoquines de hormigón
Filtrar por
Presupuesto
Ordenar por:Popular hoy
21 - 40 de 32.335 fotos
Artículo 1 de 4
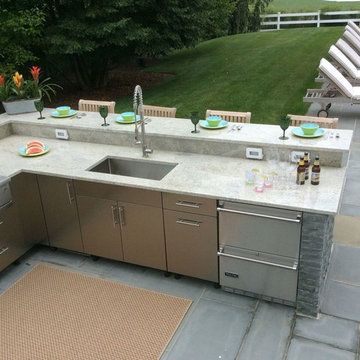
Modelo de patio tradicional grande en patio trasero con cocina exterior, toldo y adoquines de hormigón
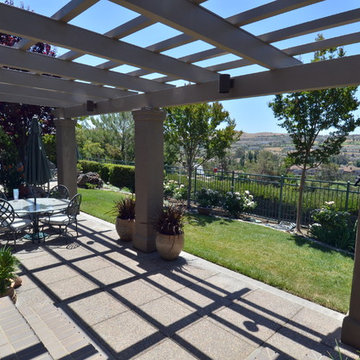
Painted arbor with stone columns located in San Jose
Modelo de patio tradicional de tamaño medio en patio trasero con adoquines de hormigón y pérgola
Modelo de patio tradicional de tamaño medio en patio trasero con adoquines de hormigón y pérgola

Ejemplo de patio clásico de tamaño medio en patio trasero con cocina exterior, adoquines de hormigón y cenador
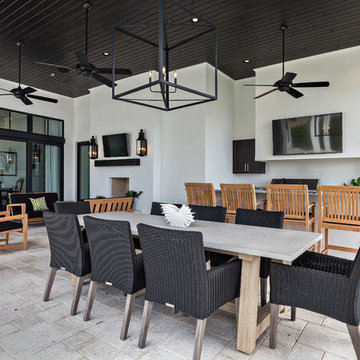
Ron Rosenzweig
Modelo de patio contemporáneo grande en patio trasero y anexo de casas con cocina exterior y adoquines de hormigón
Modelo de patio contemporáneo grande en patio trasero y anexo de casas con cocina exterior y adoquines de hormigón

This property was transformed from an 1870s YMCA summer camp into an eclectic family home, built to last for generations. Space was made for a growing family by excavating the slope beneath and raising the ceilings above. Every new detail was made to look vintage, retaining the core essence of the site, while state of the art whole house systems ensure that it functions like 21st century home.
This home was featured on the cover of ELLE Décor Magazine in April 2016.
G.P. Schafer, Architect
Rita Konig, Interior Designer
Chambers & Chambers, Local Architect
Frederika Moller, Landscape Architect
Eric Piasecki, Photographer
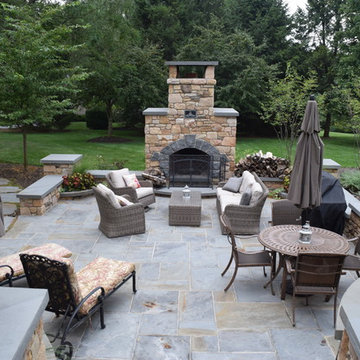
Imagen de patio de estilo americano grande sin cubierta en patio trasero con brasero y adoquines de hormigón
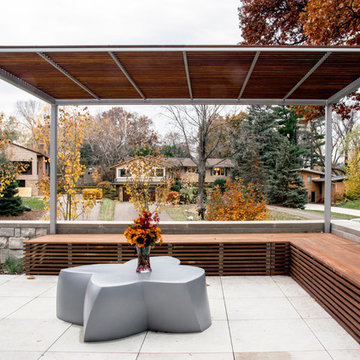
Diseño de patio minimalista grande en patio delantero con cenador y adoquines de hormigón
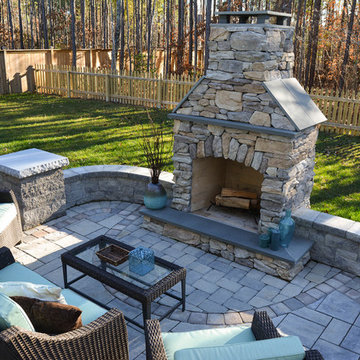
Greg Koehler
Modelo de patio tradicional de tamaño medio sin cubierta en patio trasero con brasero y adoquines de hormigón
Modelo de patio tradicional de tamaño medio sin cubierta en patio trasero con brasero y adoquines de hormigón
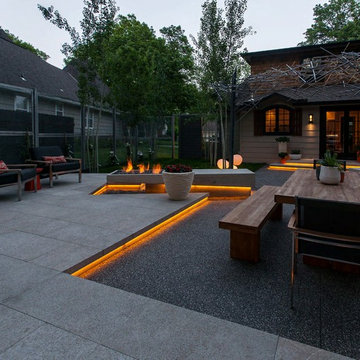
Ipe decking, Earthworks EW Gold Stone decking, and exposed aggregate concrete create a beautiful contrast and balance that give this outdoor architecture design a Frank Lloyd Wright feel. Ipe decking is one of the finest quality wood materials for luxury outdoor projects. The exotic wood originates from South America. This environment contains a fire pit, with cobblestone laid underneath. Shallow, regress lighting is underneath each step and the fire feature to illuminate the elevation change. The bench seating is fabricated stone that was honed to a beautiful finish. This project also features an outdoor kitchen to cater to family or guests and create a total outdoor living experience.
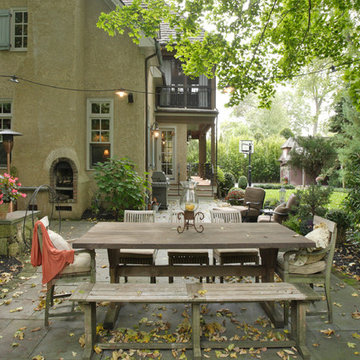
The backyard retreat with outdoor kitchen and brick oven extends the living and cooking space to the outdoors.
Diseño de patio tradicional grande sin cubierta en patio trasero con brasero y adoquines de hormigón
Diseño de patio tradicional grande sin cubierta en patio trasero con brasero y adoquines de hormigón
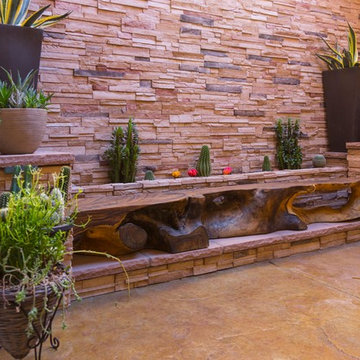
Arslan Gusengadzhiev
Modelo de patio contemporáneo pequeño sin cubierta en patio con jardín de macetas y adoquines de hormigón
Modelo de patio contemporáneo pequeño sin cubierta en patio con jardín de macetas y adoquines de hormigón

At Affordable Hardscapes of Virginia we view ourselves as "Exterior Designers" taking outdoor areas and making them functional, beautiful and pleasurable. Our exciting new approaches to traditional landscaping challenges result in outdoor living areas your family can cherish forever.
Affordable Hardscapes of Virginia is a Design-Build company specializing in unique hardscape design and construction. Our Paver Patios, Retaining Walls, Outdoor Kitchens, Outdoor Fireplaces and Fire Pits add value to your property and bring your quality of life to a new level.
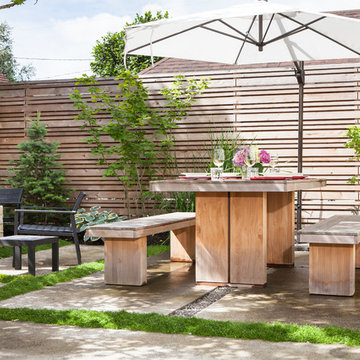
This project reimagines an under-used back yard in Portland, Oregon, creating an urban garden with an adjacent writer’s studio. Taking inspiration from Japanese precedents, we conceived of a paving scheme with planters, a cedar soaking tub, a fire pit, and a seven-foot-tall cedar fence. The fence is sheathed on both sides to afford greater privacy as well as ensure the neighbors enjoy a well-made fence too.
Photo: Anna M Campbell: annamcampbell.com

Reverse Shed Eichler
This project is part tear-down, part remodel. The original L-shaped plan allowed the living/ dining/ kitchen wing to be completely re-built while retaining the shell of the bedroom wing virtually intact. The rebuilt entertainment wing was enlarged 50% and covered with a low-slope reverse-shed roof sloping from eleven to thirteen feet. The shed roof floats on a continuous glass clerestory with eight foot transom. Cantilevered steel frames support wood roof beams with eaves of up to ten feet. An interior glass clerestory separates the kitchen and livingroom for sound control. A wall-to-wall skylight illuminates the north wall of the kitchen/family room. New additions at the back of the house add several “sliding” wall planes, where interior walls continue past full-height windows to the exterior, complimenting the typical Eichler indoor-outdoor ceiling and floor planes. The existing bedroom wing has been re-configured on the interior, changing three small bedrooms into two larger ones, and adding a guest suite in part of the original garage. A previous den addition provided the perfect spot for a large master ensuite bath and walk-in closet. Natural materials predominate, with fir ceilings, limestone veneer fireplace walls, anigre veneer cabinets, fir sliding windows and interior doors, bamboo floors, and concrete patios and walks. Landscape design by Bernard Trainor: www.bernardtrainor.com (see “Concrete Jungle” in April 2014 edition of Dwell magazine). Microsoft Media Center installation of the Year, 2008: www.cybermanor.com/ultimate_install.html (automated shades, radiant heating system, and lights, as well as security & sound).
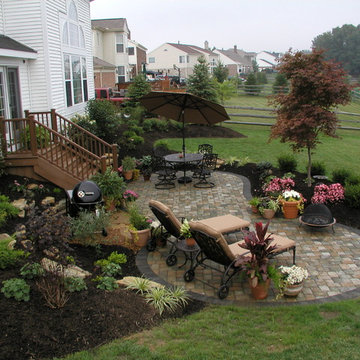
Completed project. Landscape design and construction by Thornton Landscape.
Modelo de patio clásico de tamaño medio en patio trasero con adoquines de hormigón
Modelo de patio clásico de tamaño medio en patio trasero con adoquines de hormigón

Diseño de patio clásico de tamaño medio sin cubierta en patio trasero con brasero y adoquines de hormigón

Stone Seating with bluestone walkway and patio
Ejemplo de patio actual de tamaño medio sin cubierta en patio trasero con brasero y adoquines de hormigón
Ejemplo de patio actual de tamaño medio sin cubierta en patio trasero con brasero y adoquines de hormigón

"Best of Houzz"
symmetry ARCHITECTS [architecture] |
tatum BROWN homes [builder] |
danny PIASSICK [photography]
Imagen de patio tradicional grande en anexo de casas y patio lateral con brasero y adoquines de hormigón
Imagen de patio tradicional grande en anexo de casas y patio lateral con brasero y adoquines de hormigón
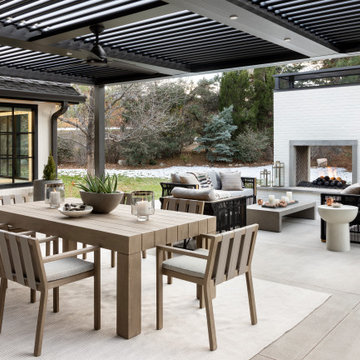
Modelo de patio tradicional renovado grande en patio trasero con chimenea, adoquines de hormigón y pérgola
32.335 ideas para patios con adoquines de hormigón
2
