735 ideas para patios con jardín de macetas y adoquines de hormigón
Filtrar por
Presupuesto
Ordenar por:Popular hoy
1 - 20 de 735 fotos
Artículo 1 de 3
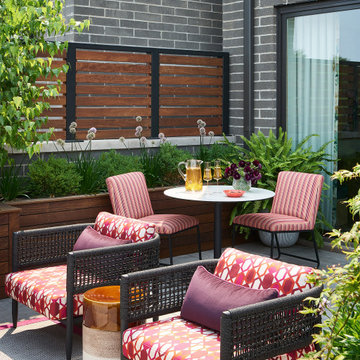
An expansive patio with a floating architectural pergola, built-in flower planters, and vibrant colors in furniture and accessories.
Modelo de patio tradicional renovado grande con jardín de macetas, adoquines de hormigón y pérgola
Modelo de patio tradicional renovado grande con jardín de macetas, adoquines de hormigón y pérgola
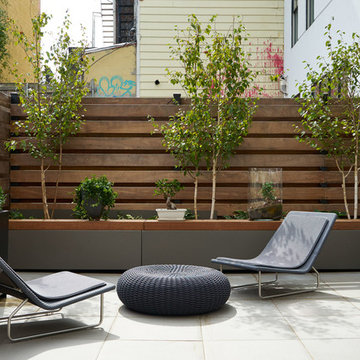
Joshua McHugh
Foto de patio actual de tamaño medio sin cubierta en patio trasero con jardín de macetas y adoquines de hormigón
Foto de patio actual de tamaño medio sin cubierta en patio trasero con jardín de macetas y adoquines de hormigón
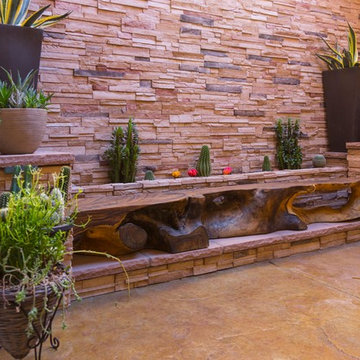
Arslan Gusengadzhiev
Modelo de patio contemporáneo pequeño sin cubierta en patio con jardín de macetas y adoquines de hormigón
Modelo de patio contemporáneo pequeño sin cubierta en patio con jardín de macetas y adoquines de hormigón
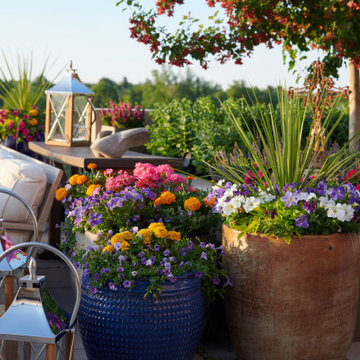
A vibrant annual display of Marigolds, pink Geraniums, Petunias and Torenia.
Modelo de patio contemporáneo de tamaño medio sin cubierta en patio trasero con jardín de macetas y adoquines de hormigón
Modelo de patio contemporáneo de tamaño medio sin cubierta en patio trasero con jardín de macetas y adoquines de hormigón
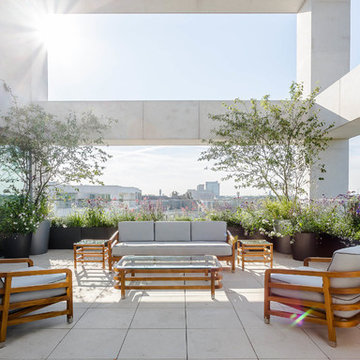
Dan Clarke
Foto de patio actual extra grande en patio lateral y anexo de casas con adoquines de hormigón y jardín de macetas
Foto de patio actual extra grande en patio lateral y anexo de casas con adoquines de hormigón y jardín de macetas
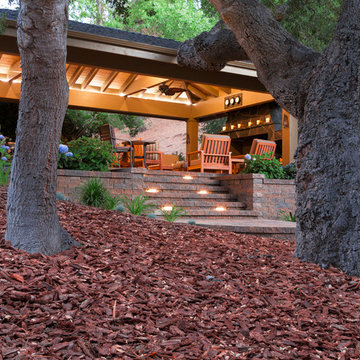
Foto de patio clásico en patio trasero con jardín de macetas, adoquines de hormigón y cenador
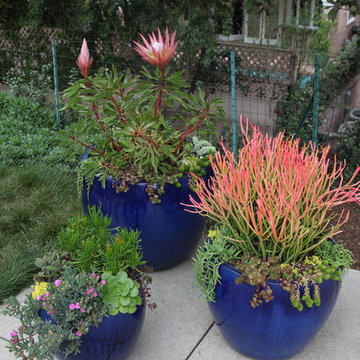
King Protea blooms and fiery Chalksticks contrast with the lush greenery of the broader landscape. Photos: Orly Olivier
Diseño de patio costero en patio trasero con jardín de macetas y adoquines de hormigón
Diseño de patio costero en patio trasero con jardín de macetas y adoquines de hormigón
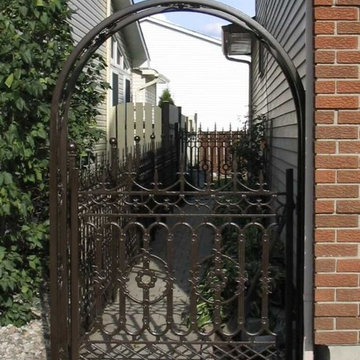
Diseño de patio clásico de tamaño medio sin cubierta en patio lateral con jardín de macetas y adoquines de hormigón
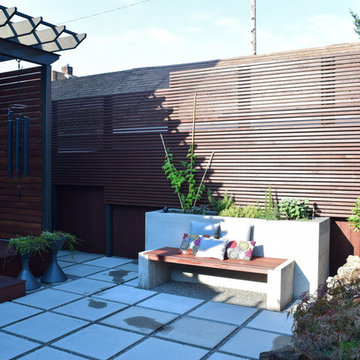
Imagen de patio asiático pequeño en patio trasero con jardín de macetas, adoquines de hormigón y pérgola
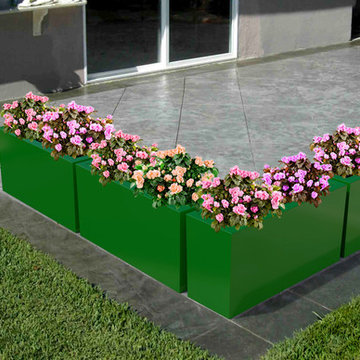
ABERDEEN PLANTER (L32” X W10” X H16”)
Planters
Product Dimensions (IN): L32” X W10” X H16”
Product Weight (LB): 29
Product Dimensions (CM): L81.3 X W25.4 X H40.6
Product Weight (KG): 13.1
Aberdeen Planter (L32” X W10” X H16”) is part of an exclusive line of all-season, weatherproof planters. Available in 43 colours, Aberdeen is split-resistant, warp-resistant and mildew-resistant. A lifetime warranty product, this planter can be used throughout the year, in every season–winter, spring, summer, and fall. Made of a durable, resilient fiberglass resin material, the Aberdeen will withstand any weather condition–rain, snow, sleet, hail, and sun.
Complementary to any focal area in the home or garden, Aberdeen is a vibrant accent piece as well as an eye-catching decorative feature. Plant a variety of colourful flowers and lush greenery in Aberdeen to optimize the planter’s dimension and depth. Aberdeen’s elongated rectangular shape makes it a versatile, elegant piece for any room indoors, and any space outdoors.
By Decorpro Home + Garden.
Each sold separately.
Materials:
Fiberglass resin
Gel coat (custom colours)
All Planters are custom made to order.
Allow 4-6 weeks for delivery.
Made in Canada
ABOUT
PLANTER WARRANTY
ANTI-SHOCK
WEATHERPROOF
DRAINAGE HOLES AND PLUGS
INNER LIP
LIGHTWEIGHT
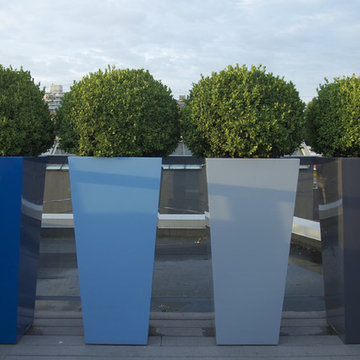
Atop the roof of a condo building this patio space offers fine views onto the downtown core and a string of
snow-capped mountains further afield. Keeping all interventions minimal, CYAN Horticulture introduced a long bar table to accommodate informal gatherings. Moreover six tall planters each exhibit one of four celestial shades and are dressed with either severe boxwood or supple arctic willows.
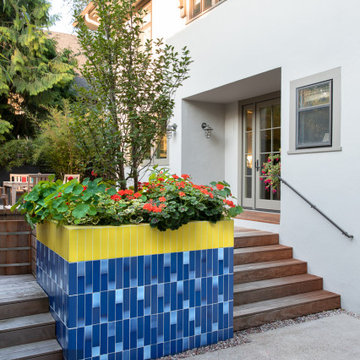
We converted an underused back yard into a modern outdoor living space. A bright tiled planter anchors an otherwise neutral space. The decking is ipe hardwood, the fence is stained cedar, and cast concrete with gravel adds texture at the fire pit. Photos copyright Laurie Black Photography.
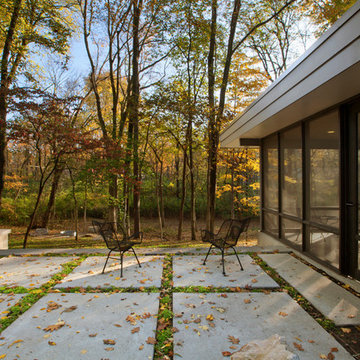
Private Midcentury Courtyard features concrete pavers, modern landscaping, and simple engagement with Kitchen, Dining, Family Room, and Screened Porch - Architecture: HAUS | Architecture For Modern Lifestyles - Interior Architecture: HAUS with Design Studio Vriesman, General Contractor: Wrightworks, Landscape Architecture: A2 Design, Photography: HAUS
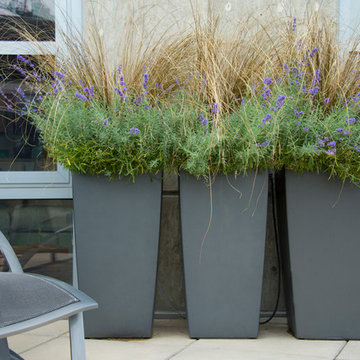
Michael K. Wilkinson
Diseño de patio actual pequeño en patio con jardín de macetas, adoquines de hormigón y toldo
Diseño de patio actual pequeño en patio con jardín de macetas, adoquines de hormigón y toldo
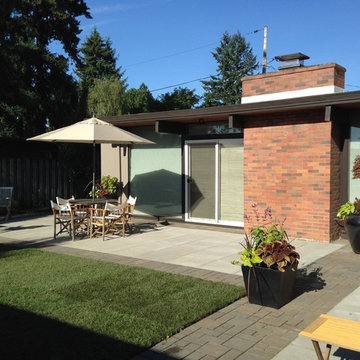
Design by Candace Chinick. We removed the existing brick pavers from the homeowners' former landscape repurposed them in a larger, more contemporary patio with several entertaining spaces.
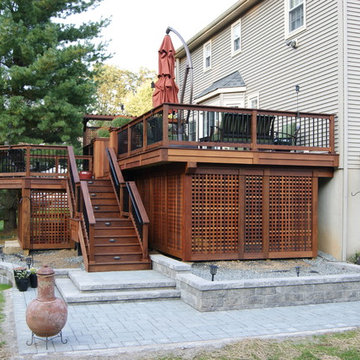
Gorgeous multilevel Ipe hardwood deck with stone inlay in sunken lounge area for fire bowl, Custom Ipe rails with Deckorator balusters, Our signature plinth block profile fascias. Our own privacy wall with faux pergola over eating area. Built in Ipe planters transition from upper to lower decks and bring a burst of color. The skirting around the base of the deck is all done in mahogany lattice and trimmed with Ipe. The lighting is all Timbertech. Give us a call today @ 973.729.2125 to discuss your project.
Sean McAleer
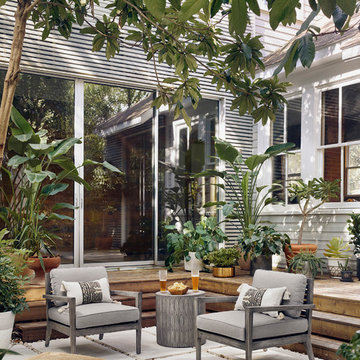
Photo by Casey Dunn
Ejemplo de patio rural sin cubierta en patio con jardín de macetas y adoquines de hormigón
Ejemplo de patio rural sin cubierta en patio con jardín de macetas y adoquines de hormigón
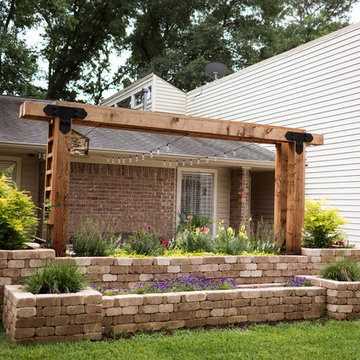
Nancy Wyatt Photography
Imagen de patio clásico de tamaño medio en patio delantero con jardín de macetas, adoquines de hormigón y pérgola
Imagen de patio clásico de tamaño medio en patio delantero con jardín de macetas, adoquines de hormigón y pérgola
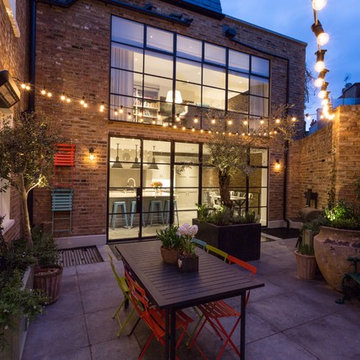
Our clients came to us whilst they were in the process of renovating their traditional town-house in North London.
They wanted to incorporate more stylsed and contemporary elements in their designs, while paying homage to the original feel of the architecture.
In early 2015 we were approached by a client who wanted us to design and install bespoke pieces throughout his home.
Many of the rooms overlook the stunning courtyard style garden and the client was keen to have this area displayed from inside his home. In his kitchen-diner he wanted French doors to span the width of the room, bringing in as much natural light from the courtyard as possible. We designed and installed 2 Georgian style double doors and screen sets to this space. On the first floor we designed and installed steel windows in the same style to really give the property the wow factor looking in from the courtyard. Another set of French doors, again in the same style, were added to another room overlooking the courtyard.
The client wanted the inside of his property to be in keeping with the external doors and asked us to design and install a number of internal screens as well. In the dining room we fitted a bespoke internal double door with top panel and, as you can see from the picture, it really suited the space.
In the basement the client wanted a large set of internal screens to separate the living space from the hosting lounge. The Georgian style side screens and internal double leaf doors, accompanied by the client’s installation of a roof light overlooking the courtyard, really help lighten a space that could’ve otherwise been quite dark.
After we finished the work we were asked to come back by the client and install a bespoke steel, single shower screen in his wet room. This really finished off the project… Fabco products truly could be found throughout the property!
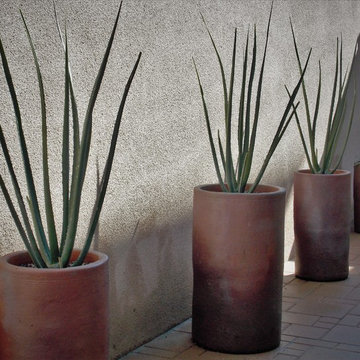
Nicklaus Paulo of xeristyle | exterior | design
Foto de patio retro en patio con jardín de macetas y adoquines de hormigón
Foto de patio retro en patio con jardín de macetas y adoquines de hormigón
735 ideas para patios con jardín de macetas y adoquines de hormigón
1