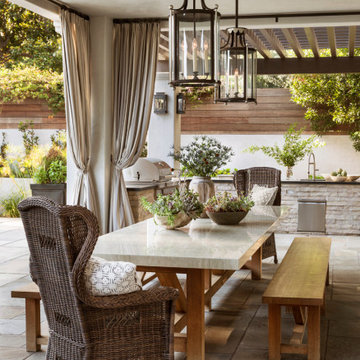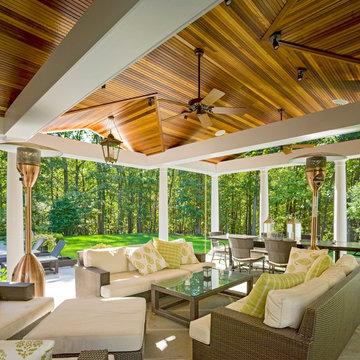41.903 ideas para patios en anexo de casas
Ordenar por:Popular hoy
1 - 20 de 41.903 fotos
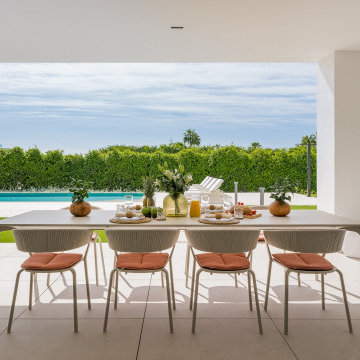
El espacio exterior de la vivienda combina a la perfección lujo y naturaleza. Creamos una zona de sofás donde poder relajarse y disfrutar de un cóctel antes de la cena. Para ello elegimos la colección Factory de Vondom en tonos beiges con cojines en terracota. La zona de comedor ak aire libre es de la firma Fast, sillas Ria y mesa All size, en materiales como aluminio, cuerda y piedra.
Las tumbonas de la piscina, a juego con la zona de sofás, también son de la colección Factory de Vondom, diseñadas por Ramon Esteve en maya de deployé y aluminio.

Photography by Ken Vaughan
Ejemplo de patio tradicional grande en patio trasero y anexo de casas con cocina exterior y adoquines de piedra natural
Ejemplo de patio tradicional grande en patio trasero y anexo de casas con cocina exterior y adoquines de piedra natural
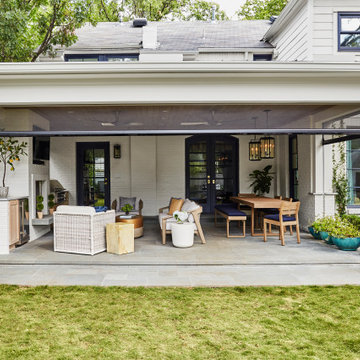
Covered Patio Addition with animated screen
Ejemplo de patio tradicional grande en patio trasero y anexo de casas con chimenea y adoquines de piedra natural
Ejemplo de patio tradicional grande en patio trasero y anexo de casas con chimenea y adoquines de piedra natural

Ejemplo de patio moderno grande en anexo de casas y patio trasero con cocina exterior y suelo de baldosas

Lake Front Country Estate Outdoor Living, designed by Tom Markalunas, built by Resort Custom Homes. Photography by Rachael Boling.
Foto de patio tradicional grande en patio trasero y anexo de casas con adoquines de piedra natural
Foto de patio tradicional grande en patio trasero y anexo de casas con adoquines de piedra natural
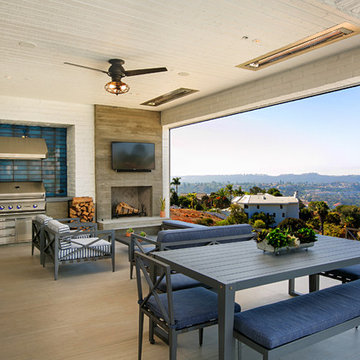
Diseño de patio de estilo de casa de campo en anexo de casas con cocina exterior
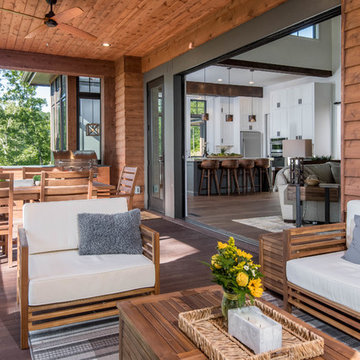
Ejemplo de patio rústico de tamaño medio en patio trasero y anexo de casas con cocina exterior y entablado
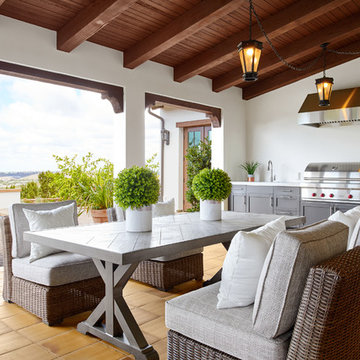
fabulous photos by Tsutsumida
Modelo de patio mediterráneo grande en patio trasero y anexo de casas con cocina exterior y adoquines de hormigón
Modelo de patio mediterráneo grande en patio trasero y anexo de casas con cocina exterior y adoquines de hormigón

The screened, open plan kitchen and media room offer space for family and friends to gather while delicious meals are prepared using the Fire Magic grill and Big Green Egg ceramic charcoal grill; drinks are kept cool in the refrigerator by Perlick. Plenty of room for everyone to comfortably relax on the sectional sofa by Patio Renaissance. The tile backsplash mirrors the fireplace’s brick face, providing visual continuity across the outdoor spaces.

Ocean Collection sofa with ironwood arms. Romeo club chairs with Sunbrella cushions. Dekton top side tables and coffee table.
Diseño de patio contemporáneo grande en patio trasero y anexo de casas con suelo de baldosas y chimenea
Diseño de patio contemporáneo grande en patio trasero y anexo de casas con suelo de baldosas y chimenea
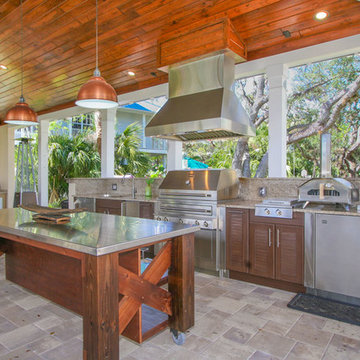
Challenge
This 2001 riverfront home was purchased by the owners in 2015 and immediately renovated. Progressive Design Build was hired at that time to remodel the interior, with tentative plans to remodel their outdoor living space as a second phase design/build remodel. True to their word, after completing the interior remodel, this young family turned to Progressive Design Build in 2017 to address known zoning regulations and restrictions in their backyard and build an outdoor living space that was fit for entertaining and everyday use.
The homeowners wanted a pool and spa, outdoor living room, kitchen, fireplace and covered patio. They also wanted to stay true to their home’s Old Florida style architecture while also adding a Jamaican influence to the ceiling detail, which held sentimental value to the homeowners who honeymooned in Jamaica.
Solution
To tackle the known zoning regulations and restrictions in the backyard, the homeowners researched and applied for a variance. With the variance in hand, Progressive Design Build sat down with the homeowners to review several design options. These options included:
Option 1) Modifications to the original pool design, changing it to be longer and narrower and comply with an existing drainage easement
Option 2) Two different layouts of the outdoor living area
Option 3) Two different height elevations and options for the fire pit area
Option 4) A proposed breezeway connecting the new area with the existing home
After reviewing the options, the homeowners chose the design that placed the pool on the backside of the house and the outdoor living area on the west side of the home (Option 1).
It was important to build a patio structure that could sustain a hurricane (a Southwest Florida necessity), and provide substantial sun protection. The new covered area was supported by structural columns and designed as an open-air porch (with no screens) to allow for an unimpeded view of the Caloosahatchee River. The open porch design also made the area feel larger, and the roof extension was built with substantial strength to survive severe weather conditions.
The pool and spa were connected to the adjoining patio area, designed to flow seamlessly into the next. The pool deck was designed intentionally in a 3-color blend of concrete brick with freeform edge detail to mimic the natural river setting. Bringing the outdoors inside, the pool and fire pit were slightly elevated to create a small separation of space.
Result
All of the desirable amenities of a screened porch were built into an open porch, including electrical outlets, a ceiling fan/light kit, TV, audio speakers, and a fireplace. The outdoor living area was finished off with additional storage for cushions, ample lighting, an outdoor dining area, a smoker, a grill, a double-side burner, an under cabinet refrigerator, a major ventilation system, and water supply plumbing that delivers hot and cold water to the sinks.
Because the porch is under a roof, we had the option to use classy woods that would give the structure a natural look and feel. We chose a dark cypress ceiling with a gloss finish, replicating the same detail that the homeowners experienced in Jamaica. This created a deep visceral and emotional reaction from the homeowners to their new backyard.
The family now spends more time outdoors enjoying the sights, sounds and smells of nature. Their professional lives allow them to take a trip to paradise right in their backyard—stealing moments that reflect on the past, but are also enjoyed in the present.
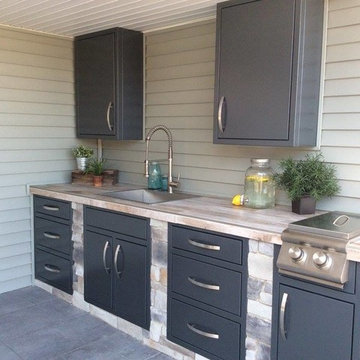
Modelo de patio tradicional renovado de tamaño medio en patio trasero y anexo de casas con cocina exterior y losas de hormigón

Stone: Chalkdust - TundraBrick
TundraBrick is a classically-shaped profile with all the surface character you could want. Slightly squared edges are chiseled and worn as if they’d braved the elements for decades. TundraBrick is roughly 2.5″ high and 7.875″ long.
Get a Sample of Chalkdust: http://www.eldoradostone.com/products/tundrabrick/chalk-dust/
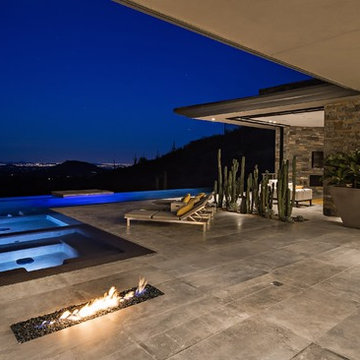
Nestled in its own private and gated 10 acre hidden canyon this spectacular home offers serenity and tranquility with million dollar views of the valley beyond. Walls of glass bring the beautiful desert surroundings into every room of this 7500 SF luxurious retreat. Thompson photographic

Overlooking the lake and with rollaway screens
Diseño de patio de estilo de casa de campo en patio trasero y anexo de casas con brasero y adoquines de piedra natural
Diseño de patio de estilo de casa de campo en patio trasero y anexo de casas con brasero y adoquines de piedra natural
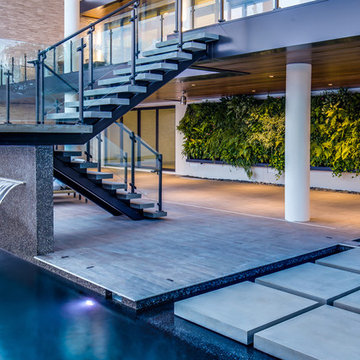
Imagen de patio contemporáneo grande en patio trasero y anexo de casas con jardín vertical y losas de hormigón
41.903 ideas para patios en anexo de casas
1

