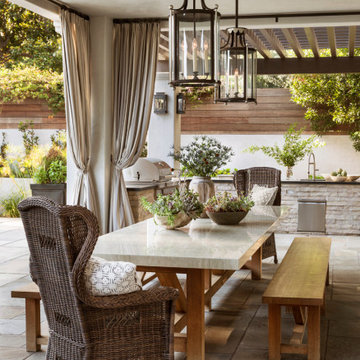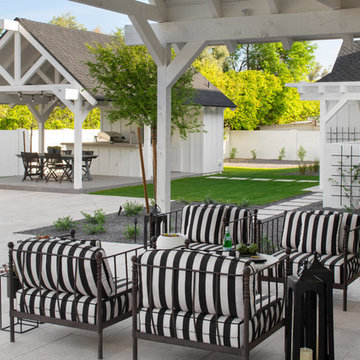41.802 ideas para patios en anexo de casas
Filtrar por
Presupuesto
Ordenar por:Popular hoy
61 - 80 de 41.802 fotos
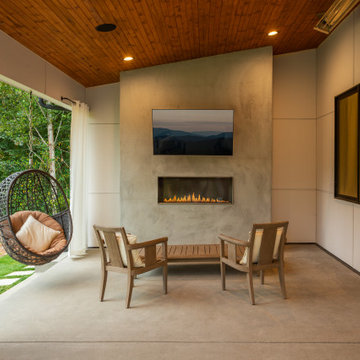
Imagen de patio moderno grande en patio trasero y anexo de casas con chimenea y adoquines de hormigón
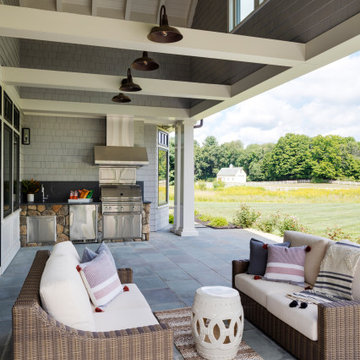
TEAM
Architect: LDa Architecture & Interiors
Interior Designer: LDa Architecture & Interiors
Builder: Kistler & Knapp Builders, Inc.
Landscape Architect: Lorayne Black Landscape Architect
Photographer: Greg Premru Photography
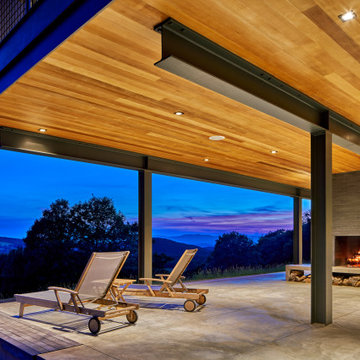
Imagen de patio contemporáneo en anexo de casas con chimenea y losas de hormigón
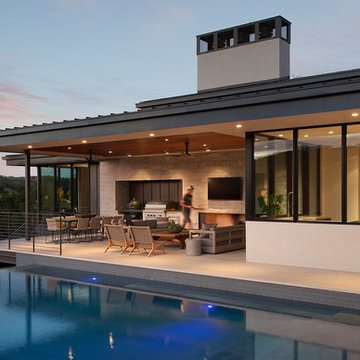
Modelo de patio moderno en patio trasero y anexo de casas con cocina exterior y adoquines de piedra natural
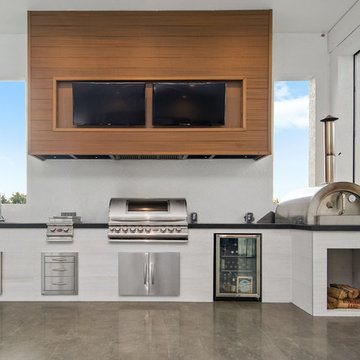
Ejemplo de patio contemporáneo en anexo de casas con cocina exterior y losas de hormigón
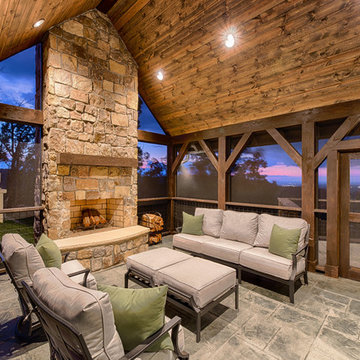
Imagen de patio rústico en patio lateral y anexo de casas con suelo de hormigón estampado
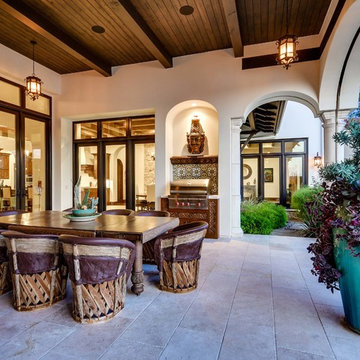
Foto de patio mediterráneo en patio trasero y anexo de casas con adoquines de piedra natural
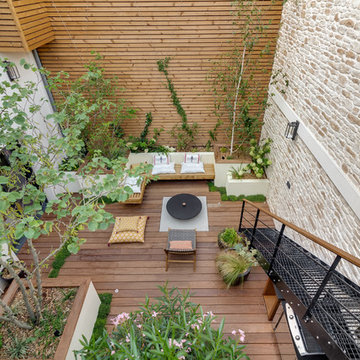
Un projet de patio urbain en pein centre de Nantes. Un petit havre de paix désormais, élégant et dans le soucis du détail. Du bois et de la pierre comme matériaux principaux. Un éclairage différencié mettant en valeur les végétaux est mis en place.
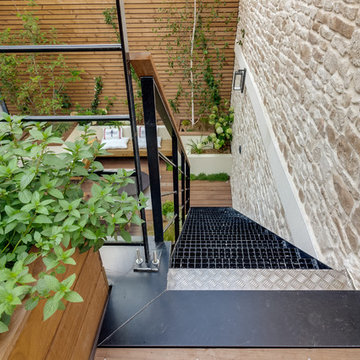
Un projet de patio urbain en pein centre de Nantes. Un petit havre de paix désormais, élégant et dans le soucis du détail. Du bois et de la pierre comme matériaux principaux. Un éclairage différencié mettant en valeur les végétaux est mis en place.
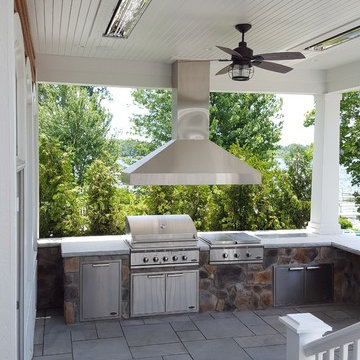
Large outdoor kitchen overlooking the lake. Grill is built-in as well as the cook top and fridge.
Foto de patio de estilo americano grande en patio trasero y anexo de casas con cocina exterior y suelo de baldosas
Foto de patio de estilo americano grande en patio trasero y anexo de casas con cocina exterior y suelo de baldosas
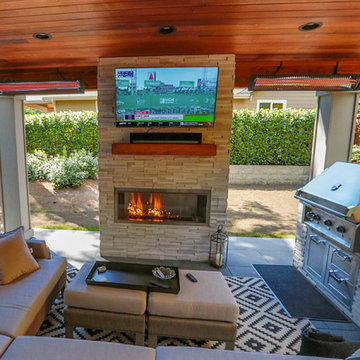
This project is a skillion style roof with an outdoor kitchen, entertainment, heaters, and gas fireplace! It has a super modern look with the white stone on the kitchen and fireplace that complements the house well.
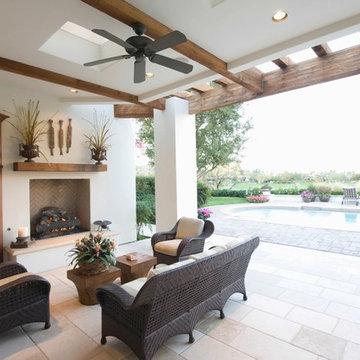
Foto de patio mediterráneo de tamaño medio en patio trasero y anexo de casas con chimenea y suelo de baldosas
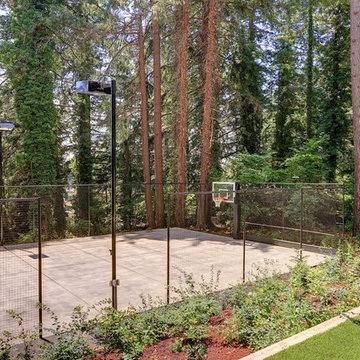
Foto de patio actual grande en patio trasero y anexo de casas con cocina exterior y adoquines de hormigón

This cozy, yet gorgeous space added over 310 square feet of outdoor living space and has been in the works for several years. The home had a small covered space that was just not big enough for what the family wanted and needed. They desired a larger space to be able to entertain outdoors in style. With the additional square footage came more concrete and a patio cover to match the original roof line of the home. Brick to match the home was used on the new columns with cedar wrapped posts and the large custom wood burning fireplace that was built. The fireplace has built-in wood holders and a reclaimed beam as the mantle. Low voltage lighting was installed to accent the large hearth that also serves as a seat wall. A privacy wall of stained shiplap was installed behind the grill – an EVO 30” ceramic top griddle. The counter is a wood to accent the other aspects of the project. The ceiling is pre-stained tongue and groove with cedar beams. The flooring is a stained stamped concrete without a pattern. The homeowner now has a great space to entertain – they had custom tables made to fit in the space.
TK Images
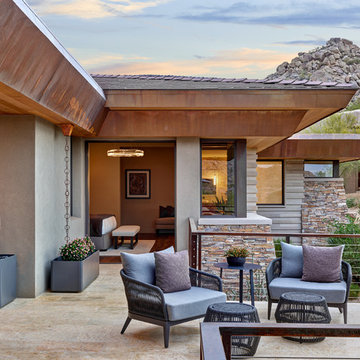
Located near the base of Scottsdale landmark Pinnacle Peak, the Desert Prairie is surrounded by distant peaks as well as boulder conservation easements. This 30,710 square foot site was unique in terrain and shape and was in close proximity to adjacent properties. These unique challenges initiated a truly unique piece of architecture.
Planning of this residence was very complex as it weaved among the boulders. The owners were agnostic regarding style, yet wanted a warm palate with clean lines. The arrival point of the design journey was a desert interpretation of a prairie-styled home. The materials meet the surrounding desert with great harmony. Copper, undulating limestone, and Madre Perla quartzite all blend into a low-slung and highly protected home.
Located in Estancia Golf Club, the 5,325 square foot (conditioned) residence has been featured in Luxe Interiors + Design’s September/October 2018 issue. Additionally, the home has received numerous design awards.
Desert Prairie // Project Details
Architecture: Drewett Works
Builder: Argue Custom Homes
Interior Design: Lindsey Schultz Design
Interior Furnishings: Ownby Design
Landscape Architect: Greey|Pickett
Photography: Werner Segarra
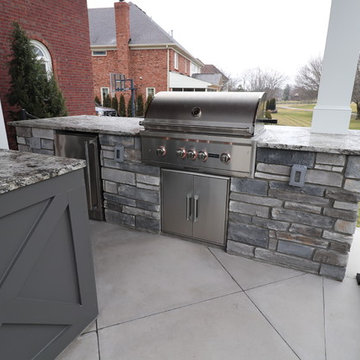
Roof Structure with outdoor kitchen
Imagen de patio clásico grande en patio trasero y anexo de casas con cocina exterior y adoquines de hormigón
Imagen de patio clásico grande en patio trasero y anexo de casas con cocina exterior y adoquines de hormigón
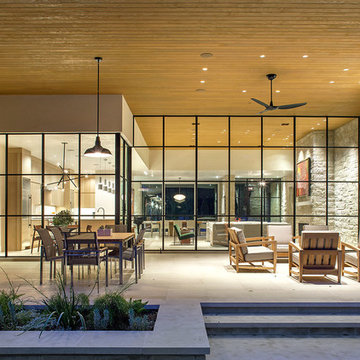
Diseño de patio contemporáneo grande en anexo de casas y patio trasero con cocina exterior y suelo de baldosas
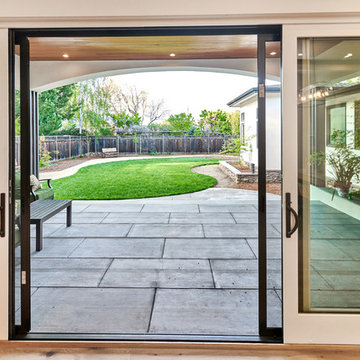
Imagen de patio tradicional renovado grande en patio trasero y anexo de casas con adoquines de hormigón
41.802 ideas para patios en anexo de casas
4
