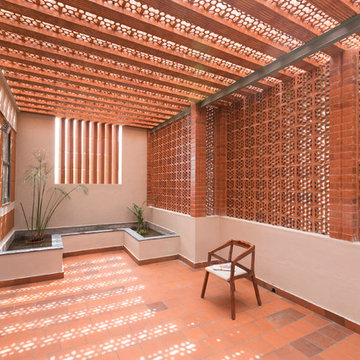340 ideas para patios naranjas en anexo de casas
Filtrar por
Presupuesto
Ordenar por:Popular hoy
1 - 20 de 340 fotos
Artículo 1 de 3

Ipe, exterior stairs, patio, covered patio, terrace, balcony, deck, landscaping
Foto de patio contemporáneo grande en patio trasero y anexo de casas con adoquines de piedra natural
Foto de patio contemporáneo grande en patio trasero y anexo de casas con adoquines de piedra natural
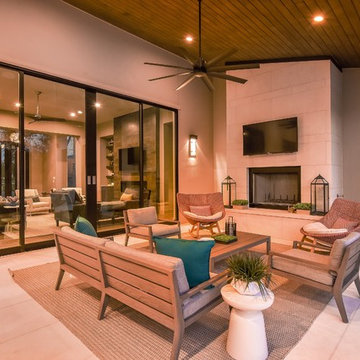
Modelo de patio tradicional renovado grande en patio trasero y anexo de casas con chimenea y adoquines de hormigón
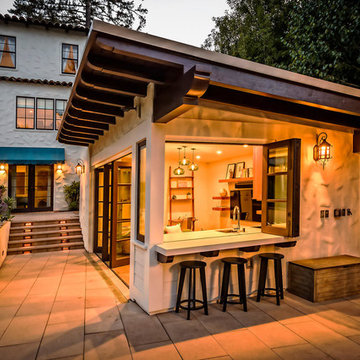
Diseño de patio de estilo americano en patio trasero y anexo de casas con cocina exterior y adoquines de hormigón

Foto de patio marinero grande en patio lateral y anexo de casas con adoquines de piedra natural
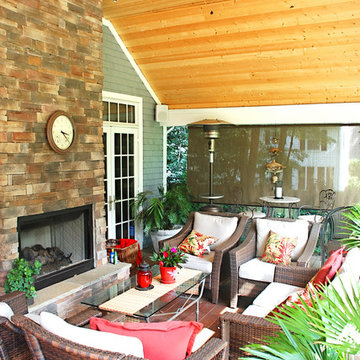
Diseño de patio tradicional grande en patio trasero y anexo de casas con brasero y entablado
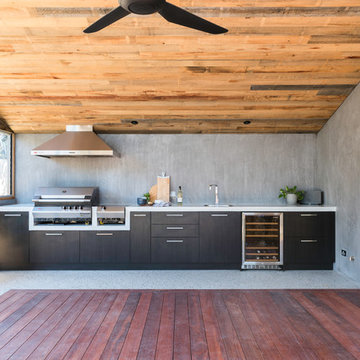
Remember the gorgeous Scandinavian-style kitchen transformation we completed for the Ferguson family recently? We promised we would be sharing more, and here it is!
In addition to the über cool modern kitchen, the team at Kitchen Craftsmen also worked to create an outdoor space perfect for entertaining, from summer BBQs to winter nights enjoying a wine. Using distinctive Polytec ‘Black Wenge Matt’ for the doors, and the same durable Polytec ‘Graphite Grey Createc’ cabinetry that was used throughout the kitchen, this alfresco kitchen is perfect for even the messiest BBQ king. There’s even a built in wine fridge!
Love the look of this alfresco kitchen? Learn more about upgrading your alfresco, no matter your budget or style: https://www.kitchencraftsmen.com.au/kitchen/alfresco-range/
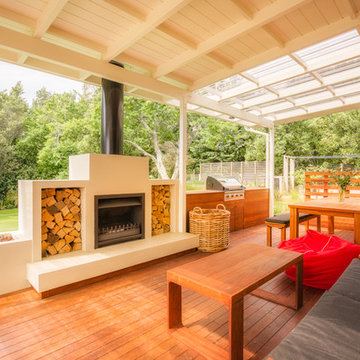
Chocolate Dog Studio
Ejemplo de patio contemporáneo en anexo de casas con brasero y entablado
Ejemplo de patio contemporáneo en anexo de casas con brasero y entablado
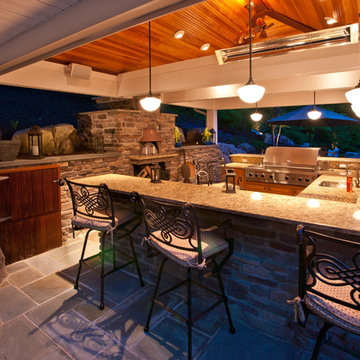
Diseño de patio clásico grande en patio trasero y anexo de casas con cocina exterior y adoquines de piedra natural
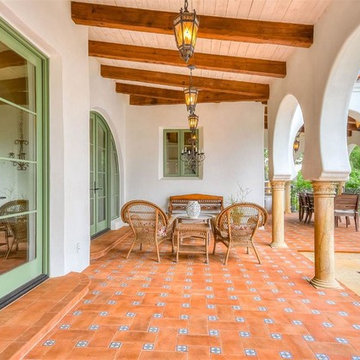
One of multiple outdoor living spaces, all with inspiring views of Lake Travis.
Ejemplo de patio mediterráneo grande en patio trasero y anexo de casas con suelo de baldosas
Ejemplo de patio mediterráneo grande en patio trasero y anexo de casas con suelo de baldosas
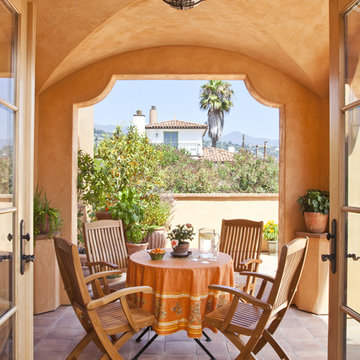
Architect: Thompson Naylor Architects
Photo Credit: Meghan Beierle
An award winning, certified Platinum LEED for Homes Project.
Imagen de patio mediterráneo en anexo de casas con suelo de baldosas
Imagen de patio mediterráneo en anexo de casas con suelo de baldosas
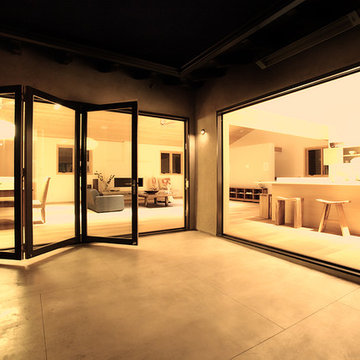
LaCantina Doors' 7 panel Clad Bi-Fold system
Diseño de patio actual de tamaño medio en patio trasero y anexo de casas con losas de hormigón
Diseño de patio actual de tamaño medio en patio trasero y anexo de casas con losas de hormigón
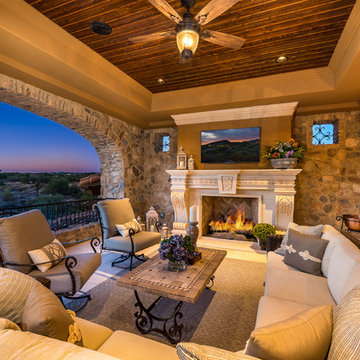
The stunning stone arches, custom wrought iron rail, custom built-ins, fireplace and mantel, and natural stone floor provide all the ambiance we need.
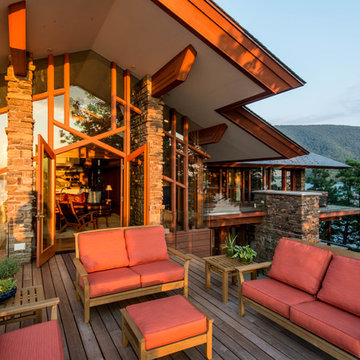
A lake house on Smith Mountain lake. The residence uses stone, glass, and wood to provide views to the lake. The large roof overhangs protect the glass from the sun. An open plan allows for the sharing of space between functions. Most of the rooms enjoy a view of the water.
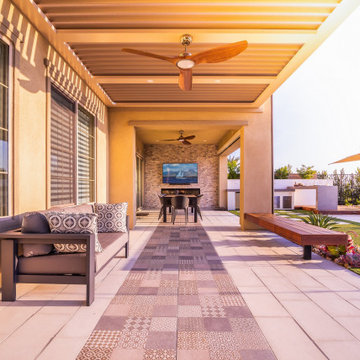
A covered patio has a solid roof section and a more contemporary section with an opening-closing louvered roof system. The flooring consists of precast concrete and contemporary Spanish tiles. Other nearby features are a BBQ island, deck, and spa with infinity edge.
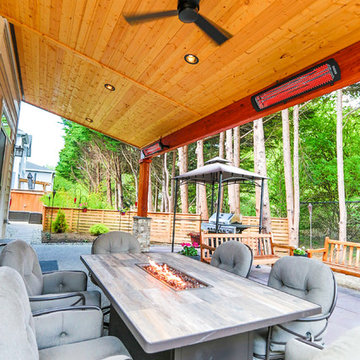
Foto de patio de estilo americano de tamaño medio en patio trasero y anexo de casas con chimenea y adoquines de hormigón
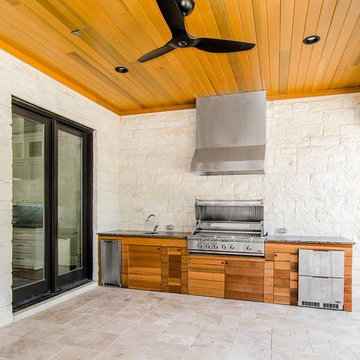
Modelo de patio contemporáneo de tamaño medio en patio trasero y anexo de casas con cocina exterior y suelo de baldosas
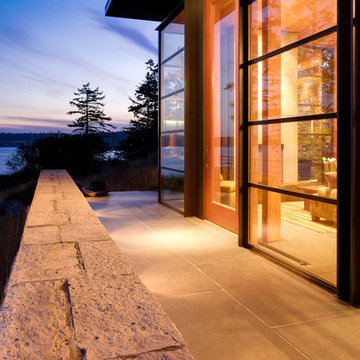
Photographer: Jay Goodrich
This 2800 sf single-family home was completed in 2009. The clients desired an intimate, yet dynamic family residence that reflected the beauty of the site and the lifestyle of the San Juan Islands. The house was built to be both a place to gather for large dinners with friends and family as well as a cozy home for the couple when they are there alone.
The project is located on a stunning, but cripplingly-restricted site overlooking Griffin Bay on San Juan Island. The most practical area to build was exactly where three beautiful old growth trees had already chosen to live. A prior architect, in a prior design, had proposed chopping them down and building right in the middle of the site. From our perspective, the trees were an important essence of the site and respectfully had to be preserved. As a result we squeezed the programmatic requirements, kept the clients on a square foot restriction and pressed tight against property setbacks.
The delineate concept is a stone wall that sweeps from the parking to the entry, through the house and out the other side, terminating in a hook that nestles the master shower. This is the symbolic and functional shield between the public road and the private living spaces of the home owners. All the primary living spaces and the master suite are on the water side, the remaining rooms are tucked into the hill on the road side of the wall.
Off-setting the solid massing of the stone walls is a pavilion which grabs the views and the light to the south, east and west. Built in a position to be hammered by the winter storms the pavilion, while light and airy in appearance and feeling, is constructed of glass, steel, stout wood timbers and doors with a stone roof and a slate floor. The glass pavilion is anchored by two concrete panel chimneys; the windows are steel framed and the exterior skin is of powder coated steel sheathing.
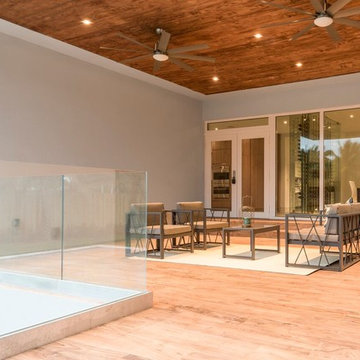
Imagen de patio contemporáneo grande en patio trasero y anexo de casas con suelo de baldosas

滋賀住宅 建築工房 ひとと木 http://www.k-hitotoki.com/
Modelo de patio de estilo zen en patio delantero y anexo de casas con suelo de baldosas
Modelo de patio de estilo zen en patio delantero y anexo de casas con suelo de baldosas
340 ideas para patios naranjas en anexo de casas
1
