2.996 ideas para patios extra grandes en anexo de casas
Filtrar por
Presupuesto
Ordenar por:Popular hoy
1 - 20 de 2996 fotos
Artículo 1 de 3
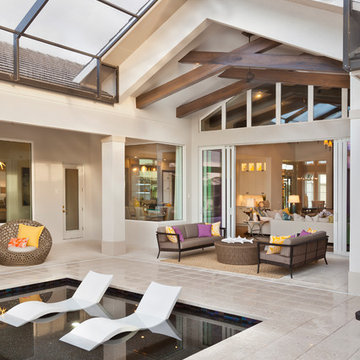
Visit The Korina 14803 Como Circle or call 941 907.8131 for additional information.
3 bedrooms | 4.5 baths | 3 car garage | 4,536 SF
The Korina is John Cannon’s new model home that is inspired by a transitional West Indies style with a contemporary influence. From the cathedral ceilings with custom stained scissor beams in the great room with neighboring pristine white on white main kitchen and chef-grade prep kitchen beyond, to the luxurious spa-like dual master bathrooms, the aesthetics of this home are the epitome of timeless elegance. Every detail is geared toward creating an upscale retreat from the hectic pace of day-to-day life. A neutral backdrop and an abundance of natural light, paired with vibrant accents of yellow, blues, greens and mixed metals shine throughout the home.
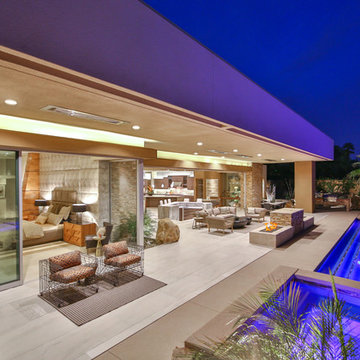
Trent Teigen
Foto de patio actual extra grande en patio trasero y anexo de casas con brasero y suelo de baldosas
Foto de patio actual extra grande en patio trasero y anexo de casas con brasero y suelo de baldosas
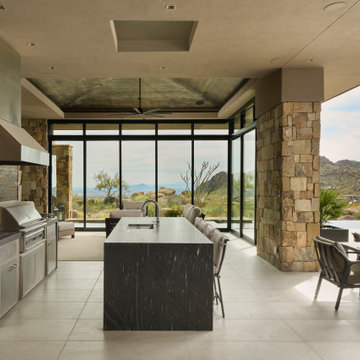
Modelo de patio actual extra grande en patio trasero y anexo de casas con cocina exterior y adoquines de piedra natural
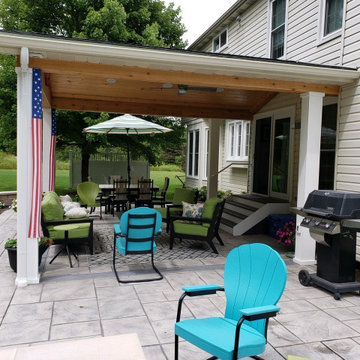
For the patio cover, we designed a roof with a stunning open-gable end. We used tongue and groove pine for the ceiling and wrapped all of the beams in cedar and posts in AZEK. If you look closely, you can see the steps we built for the doorway leading into the home. We used low-maintenance AZEK for the steps, an extremely durable material perfect for any high-traffic area. Also, bringing indoor comforts outdoors, we installed recessed can lights in the ceiling as well as everyone’s favorite, the ceiling fan.

Diseño de patio clásico renovado extra grande en patio lateral y anexo de casas con cocina exterior y losas de hormigón

what a place to throw a party! this is the back loggia with it's wood covered ceiling and slate covered floor and fireplace. the restoration hardware sectional and drapes warm the space and give it a grand living room vibe.

Justin Krug Photography
Imagen de patio de estilo de casa de campo extra grande en patio trasero y anexo de casas con chimenea y losas de hormigón
Imagen de patio de estilo de casa de campo extra grande en patio trasero y anexo de casas con chimenea y losas de hormigón

Challenge
This 2001 riverfront home was purchased by the owners in 2015 and immediately renovated. Progressive Design Build was hired at that time to remodel the interior, with tentative plans to remodel their outdoor living space as a second phase design/build remodel. True to their word, after completing the interior remodel, this young family turned to Progressive Design Build in 2017 to address known zoning regulations and restrictions in their backyard and build an outdoor living space that was fit for entertaining and everyday use.
The homeowners wanted a pool and spa, outdoor living room, kitchen, fireplace and covered patio. They also wanted to stay true to their home’s Old Florida style architecture while also adding a Jamaican influence to the ceiling detail, which held sentimental value to the homeowners who honeymooned in Jamaica.
Solution
To tackle the known zoning regulations and restrictions in the backyard, the homeowners researched and applied for a variance. With the variance in hand, Progressive Design Build sat down with the homeowners to review several design options. These options included:
Option 1) Modifications to the original pool design, changing it to be longer and narrower and comply with an existing drainage easement
Option 2) Two different layouts of the outdoor living area
Option 3) Two different height elevations and options for the fire pit area
Option 4) A proposed breezeway connecting the new area with the existing home
After reviewing the options, the homeowners chose the design that placed the pool on the backside of the house and the outdoor living area on the west side of the home (Option 1).
It was important to build a patio structure that could sustain a hurricane (a Southwest Florida necessity), and provide substantial sun protection. The new covered area was supported by structural columns and designed as an open-air porch (with no screens) to allow for an unimpeded view of the Caloosahatchee River. The open porch design also made the area feel larger, and the roof extension was built with substantial strength to survive severe weather conditions.
The pool and spa were connected to the adjoining patio area, designed to flow seamlessly into the next. The pool deck was designed intentionally in a 3-color blend of concrete brick with freeform edge detail to mimic the natural river setting. Bringing the outdoors inside, the pool and fire pit were slightly elevated to create a small separation of space.
Result
All of the desirable amenities of a screened porch were built into an open porch, including electrical outlets, a ceiling fan/light kit, TV, audio speakers, and a fireplace. The outdoor living area was finished off with additional storage for cushions, ample lighting, an outdoor dining area, a smoker, a grill, a double-side burner, an under cabinet refrigerator, a major ventilation system, and water supply plumbing that delivers hot and cold water to the sinks.
Because the porch is under a roof, we had the option to use classy woods that would give the structure a natural look and feel. We chose a dark cypress ceiling with a gloss finish, replicating the same detail that the homeowners experienced in Jamaica. This created a deep visceral and emotional reaction from the homeowners to their new backyard.
The family now spends more time outdoors enjoying the sights, sounds and smells of nature. Their professional lives allow them to take a trip to paradise right in their backyard—stealing moments that reflect on the past, but are also enjoyed in the present.
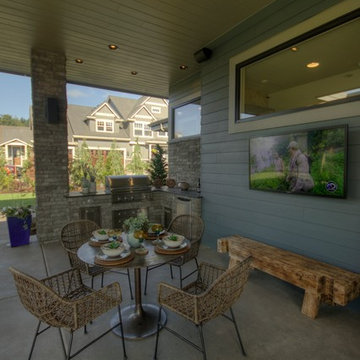
Andrew Paintner
Diseño de patio contemporáneo extra grande en patio trasero y anexo de casas con cocina exterior y losas de hormigón
Diseño de patio contemporáneo extra grande en patio trasero y anexo de casas con cocina exterior y losas de hormigón

Ejemplo de patio marinero extra grande en patio trasero y anexo de casas con suelo de baldosas y chimenea
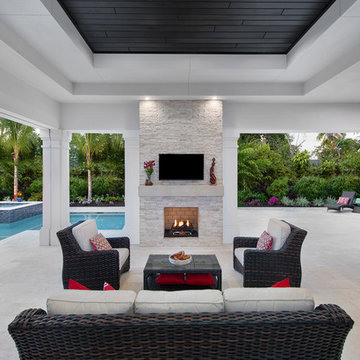
Giovanni Photography
Imagen de patio clásico renovado extra grande en patio trasero y anexo de casas con brasero
Imagen de patio clásico renovado extra grande en patio trasero y anexo de casas con brasero
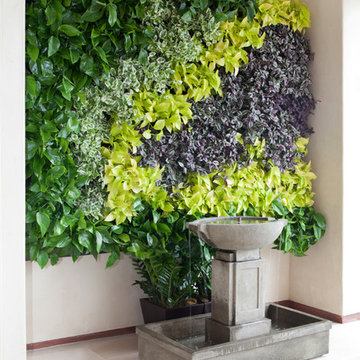
Living wall by Plantscapers and water feature by Campagnia
Foto de patio mediterráneo extra grande en anexo de casas con fuente
Foto de patio mediterráneo extra grande en anexo de casas con fuente
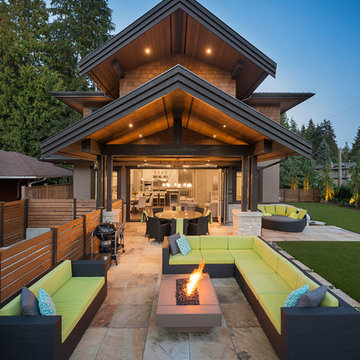
Photo Cred: Brad Hill Imaging
Imagen de patio de estilo americano extra grande en patio trasero y anexo de casas con brasero y suelo de baldosas
Imagen de patio de estilo americano extra grande en patio trasero y anexo de casas con brasero y suelo de baldosas
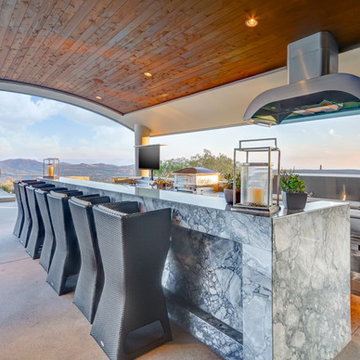
Modern outoor kitchen + seating.
Photo credit: The Boutique Real Estate Group www.TheBoutiqueRE.com
Ejemplo de patio moderno extra grande en patio trasero y anexo de casas con cocina exterior y losas de hormigón
Ejemplo de patio moderno extra grande en patio trasero y anexo de casas con cocina exterior y losas de hormigón
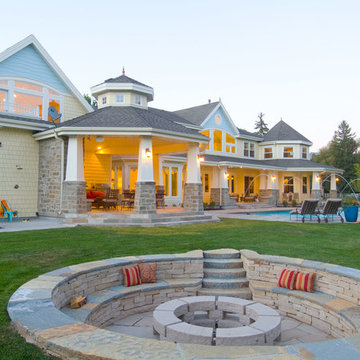
Diseño de patio tradicional extra grande en patio trasero y anexo de casas con brasero y adoquines de piedra natural
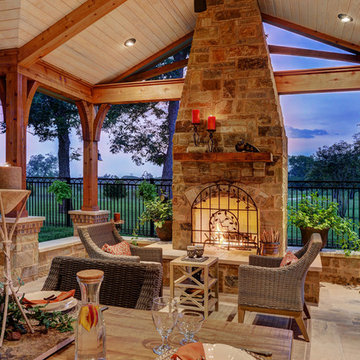
TK Images Photography
Ejemplo de patio rústico extra grande en patio trasero y anexo de casas con suelo de baldosas y chimenea
Ejemplo de patio rústico extra grande en patio trasero y anexo de casas con suelo de baldosas y chimenea
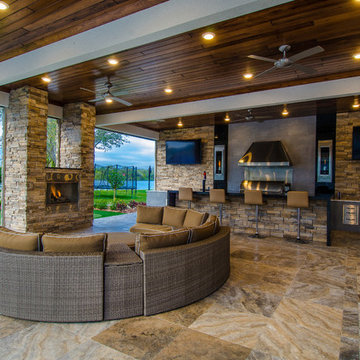
Johan Roetz
Modelo de patio actual extra grande en patio trasero y anexo de casas con adoquines de piedra natural
Modelo de patio actual extra grande en patio trasero y anexo de casas con adoquines de piedra natural
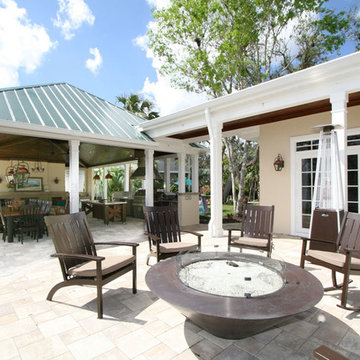
Challenge
This 2001 riverfront home was purchased by the owners in 2015 and immediately renovated. Progressive Design Build was hired at that time to remodel the interior, with tentative plans to remodel their outdoor living space as a second phase design/build remodel. True to their word, after completing the interior remodel, this young family turned to Progressive Design Build in 2017 to address known zoning regulations and restrictions in their backyard and build an outdoor living space that was fit for entertaining and everyday use.
The homeowners wanted a pool and spa, outdoor living room, kitchen, fireplace and covered patio. They also wanted to stay true to their home’s Old Florida style architecture while also adding a Jamaican influence to the ceiling detail, which held sentimental value to the homeowners who honeymooned in Jamaica.
Solution
To tackle the known zoning regulations and restrictions in the backyard, the homeowners researched and applied for a variance. With the variance in hand, Progressive Design Build sat down with the homeowners to review several design options. These options included:
Option 1) Modifications to the original pool design, changing it to be longer and narrower and comply with an existing drainage easement
Option 2) Two different layouts of the outdoor living area
Option 3) Two different height elevations and options for the fire pit area
Option 4) A proposed breezeway connecting the new area with the existing home
After reviewing the options, the homeowners chose the design that placed the pool on the backside of the house and the outdoor living area on the west side of the home (Option 1).
It was important to build a patio structure that could sustain a hurricane (a Southwest Florida necessity), and provide substantial sun protection. The new covered area was supported by structural columns and designed as an open-air porch (with no screens) to allow for an unimpeded view of the Caloosahatchee River. The open porch design also made the area feel larger, and the roof extension was built with substantial strength to survive severe weather conditions.
The pool and spa were connected to the adjoining patio area, designed to flow seamlessly into the next. The pool deck was designed intentionally in a 3-color blend of concrete brick with freeform edge detail to mimic the natural river setting. Bringing the outdoors inside, the pool and fire pit were slightly elevated to create a small separation of space.
Result
All of the desirable amenities of a screened porch were built into an open porch, including electrical outlets, a ceiling fan/light kit, TV, audio speakers, and a fireplace. The outdoor living area was finished off with additional storage for cushions, ample lighting, an outdoor dining area, a smoker, a grill, a double-side burner, an under cabinet refrigerator, a major ventilation system, and water supply plumbing that delivers hot and cold water to the sinks.
Because the porch is under a roof, we had the option to use classy woods that would give the structure a natural look and feel. We chose a dark cypress ceiling with a gloss finish, replicating the same detail that the homeowners experienced in Jamaica. This created a deep visceral and emotional reaction from the homeowners to their new backyard.
The family now spends more time outdoors enjoying the sights, sounds and smells of nature. Their professional lives allow them to take a trip to paradise right in their backyard—stealing moments that reflect on the past, but are also enjoyed in the present.
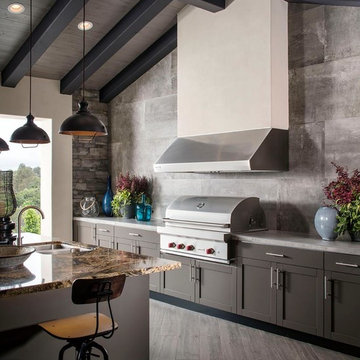
Imagen de patio urbano extra grande en patio trasero y anexo de casas con cocina exterior y entablado
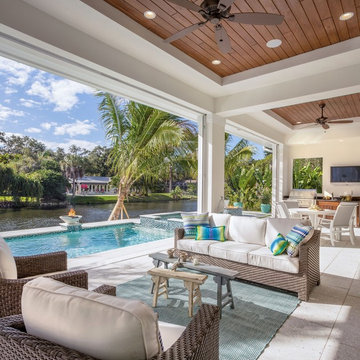
Beautiful lakefront location with fire bowls/fountains. Vista is framed by coconut palms and stained tongue and groove ceiling.
Imagen de patio costero extra grande en patio trasero y anexo de casas con cocina exterior y adoquines de hormigón
Imagen de patio costero extra grande en patio trasero y anexo de casas con cocina exterior y adoquines de hormigón
2.996 ideas para patios extra grandes en anexo de casas
1