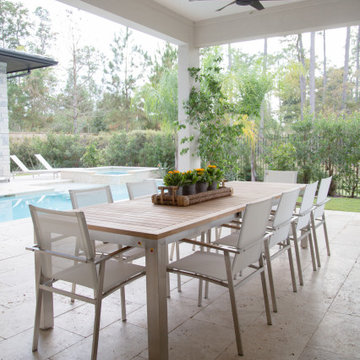15.106 ideas para patios de tamaño medio en anexo de casas
Filtrar por
Presupuesto
Ordenar por:Popular hoy
1 - 20 de 15.106 fotos
Artículo 1 de 3
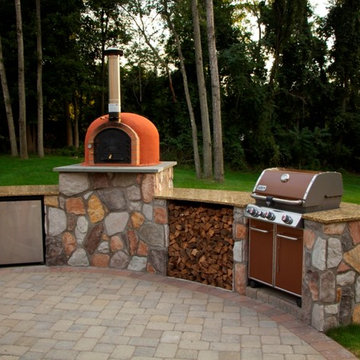
An outdoor kitchen with a handmade wood fired pizza oven from Portugal.
This outdoor kitchen is located in upstate New York, owned by a restaurant chef. You can see how it became a reality here: https://www.youtube.com/watch?v=ab9SCrhfpnw
A wood fired pizza oven of this kind adds tremendous versatility to any outdoor kitchen. Use the grill for cooking and the oven for baking. See real pizza baking in this oven here:
https://www.youtube.com/watch?v=kfIp1lLY1a8 (he makes it look easy, it actually takes a little time to find your way around a wood fired oven). More here: https://www.youtube.com/watch?v=TpX2ndxx6UI&list=UUvZH8gC23wVrO3rpyu_5ULw
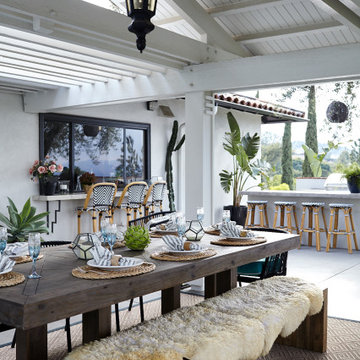
Ejemplo de patio actual de tamaño medio en patio trasero y anexo de casas con cocina exterior

Imagen de patio de estilo de casa de campo de tamaño medio en patio trasero y anexo de casas con adoquines de piedra natural
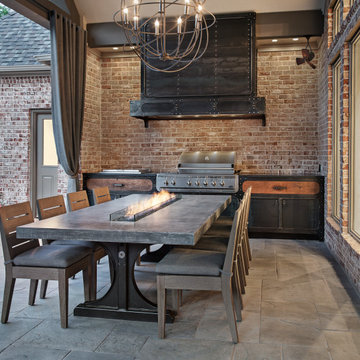
View of a custom designed fire-table with a polished concrete top & a steel trestle base. The outdoor cooking space beyond is also custom designed & fabricated of raw steel & reclaimed wood. The venthood has a motorized awning door concealing a large outdoor television.
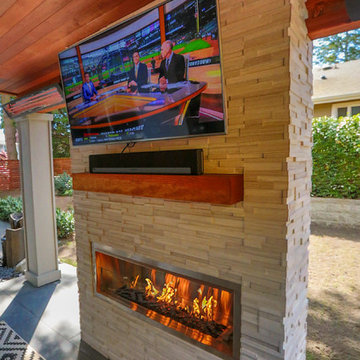
This project is a skillion style roof with an outdoor kitchen, entertainment, heaters, and gas fireplace! It has a super modern look with the white stone on the kitchen and fireplace that complements the house well.

In Katy, Texas, Tradition Outdoor Living designed an outdoor living space, transforming the average backyard into a Texas Ranch-style retreat.
Entering this outdoor addition, the scene boasts Texan Ranch with custom made cedar Barn-style doors creatively encasing the recessed TV above the fireplace. Maintaining the appeal of the doors, the fireplace cedar mantel is adorned with accent rustic hardware. The 60” electric fireplace, remote controlled with LED lights, flickers warm colors for a serene evening on the patio. An extended hearth continues along the perimeter of living room, creating bench seating for all.
This combination of Rustic Taloka stack stone, from the fireplace and columns, and the polished Verano stone, capping the hearth and columns, perfectly pairs together enhancing the feel of this outdoor living room. The cedar-trimmed coffered beams in the tongue and groove ceiling and the wood planked stamped concrete make this space even more unique!
In the large Outdoor Kitchen, beautifully polished New Venetian Gold granite countertops allow the chef plenty of space for serving food and chatting with guests at the bar. The stainless steel appliances sparkle in the evening while the custom, color-changing LED lighting glows underneath the kitchen granite.
In the cooler months, this outdoor space is wired for electric radiant heat. And if anyone is up for a night of camping at the ranch, this outdoor living space is ready and complete with an outdoor bathroom addition!
Photo Credit: Jennifer Sue Photography
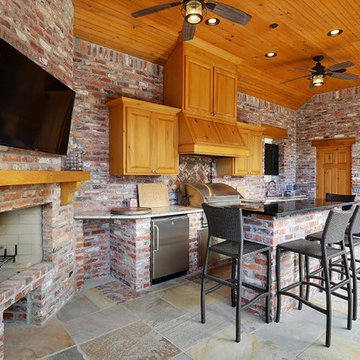
Modelo de patio de estilo americano de tamaño medio en patio trasero y anexo de casas con cocina exterior y suelo de hormigón estampado
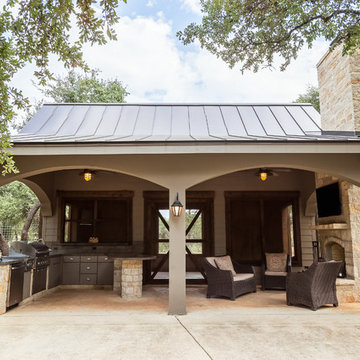
Ejemplo de patio tradicional de tamaño medio en patio trasero y anexo de casas con cocina exterior y losas de hormigón
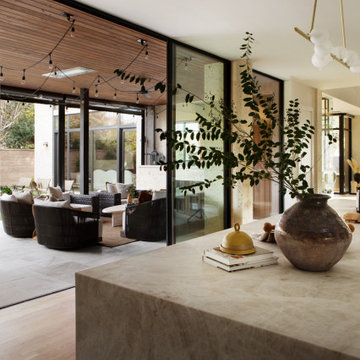
Rooted in a blend of tradition and modernity, this family home harmonizes rich design with personal narrative, offering solace and gathering for family and friends alike.
Project by Texas' Urbanology Designs. Their North Richland Hills-based interior design studio serves Dallas, Highland Park, University Park, Fort Worth, and upscale clients nationwide.
For more about Urbanology Designs see here:
https://www.urbanologydesigns.com/
To learn more about this project, see here: https://www.urbanologydesigns.com/luxury-earthen-inspired-home-dallas
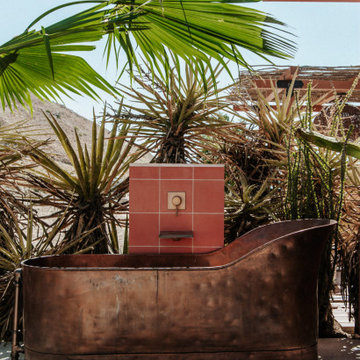
Imagen de patio de estilo americano de tamaño medio en patio trasero y anexo de casas con ducha exterior y suelo de baldosas
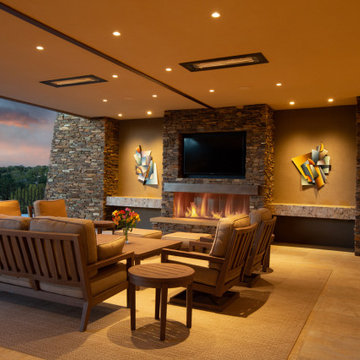
Our Scottsdale interior design studio created this luxurious Santa Fe new build for a retired couple with sophisticated tastes. We centered the furnishings and fabrics around their contemporary Southwestern art collection, choosing complementary colors. The house includes a large patio with a fireplace, a beautiful great room with a home bar, a lively family room, and a bright home office with plenty of cabinets. All of the spaces reflect elegance, comfort, and thoughtful planning.
---
Project designed by Susie Hersker’s Scottsdale interior design firm Design Directives. Design Directives is active in Phoenix, Paradise Valley, Cave Creek, Carefree, Sedona, and beyond.
For more about Design Directives, click here: https://susanherskerasid.com/
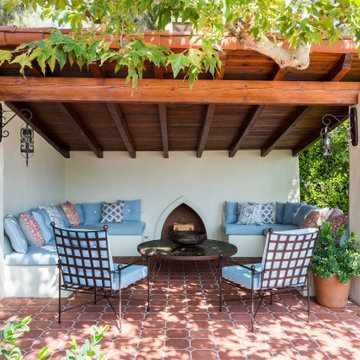
Rear Terrace
Foto de patio mediterráneo de tamaño medio en patio trasero y anexo de casas con chimenea y suelo de baldosas
Foto de patio mediterráneo de tamaño medio en patio trasero y anexo de casas con chimenea y suelo de baldosas
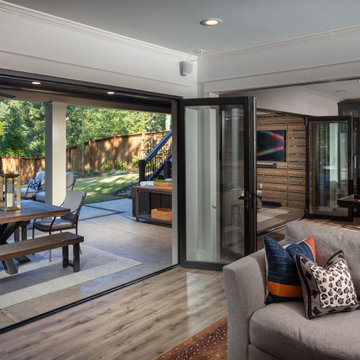
Our clients came to us looking for a luxurious and comfortable multi-use indoor/outdoor living space that would be a true extension of their Smyrna home. Their wish list included a transitional style design that would provide a flexible, multipurpose layout with a plethora of options for entertaining and relaxing. Two large panoramic doors forge an immediate connection between the interior and exterior spaces and instantly doubles our client’s entertaining space. A stunning combination of covered and uncovered outdoor rooms include a dining area with ample seating conveniently located near the custom stacked stone outdoor kitchen and prep area with sleek concrete countertops, privacy screen walls and high-end appliances. The designated TV/lounge area offers additional covered seating and is the perfect spot for relaxing or watching your favorite movie or sports team.
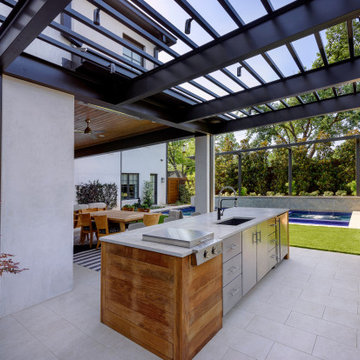
Diseño de patio actual de tamaño medio en patio trasero y anexo de casas con brasero
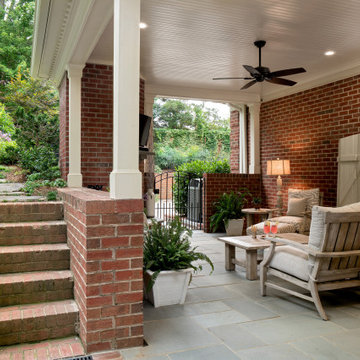
A brand new, robust drainage system hidden under the bluestone and brick patio insure proper drainage. Brick steps between the retaining walls lead up the the secret perennial garden. © Deborah Scannell Photography
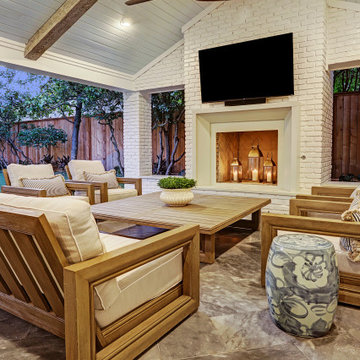
The custom built wood burning fireplace is the focal point of the project. It is centered along the side wall and creates a nice privacy wall. The extra seating under the windows is perfect for when the family is entertaining.
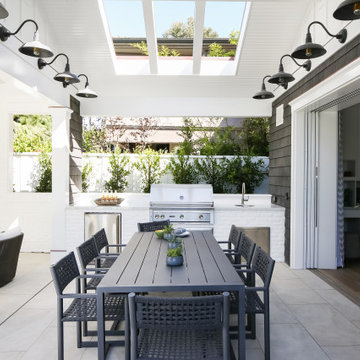
Modelo de patio tradicional renovado de tamaño medio en patio trasero y anexo de casas con cocina exterior y losas de hormigón
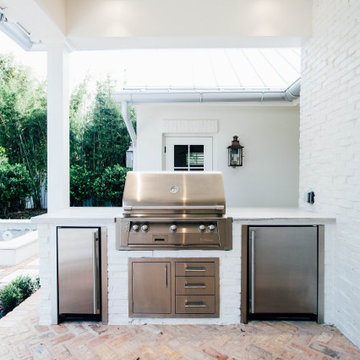
Summer Kitchen on back patio with Old Chicago brick pavers
Modelo de patio clásico renovado de tamaño medio en patio trasero y anexo de casas con cocina exterior y adoquines de ladrillo
Modelo de patio clásico renovado de tamaño medio en patio trasero y anexo de casas con cocina exterior y adoquines de ladrillo
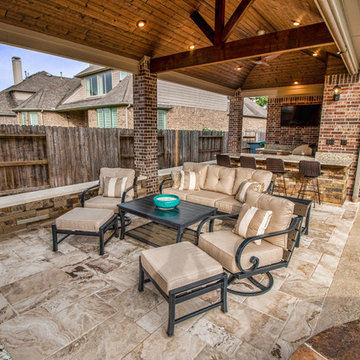
Foto de patio rústico de tamaño medio en patio trasero y anexo de casas con cocina exterior y suelo de hormigón estampado
15.106 ideas para patios de tamaño medio en anexo de casas
1
