4.091 ideas para patios modernos en anexo de casas
Filtrar por
Presupuesto
Ordenar por:Popular hoy
1 - 20 de 4091 fotos
Artículo 1 de 3
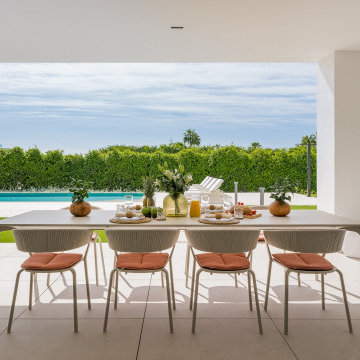
El espacio exterior de la vivienda combina a la perfección lujo y naturaleza. Creamos una zona de sofás donde poder relajarse y disfrutar de un cóctel antes de la cena. Para ello elegimos la colección Factory de Vondom en tonos beiges con cojines en terracota. La zona de comedor ak aire libre es de la firma Fast, sillas Ria y mesa All size, en materiales como aluminio, cuerda y piedra.
Las tumbonas de la piscina, a juego con la zona de sofás, también son de la colección Factory de Vondom, diseñadas por Ramon Esteve en maya de deployé y aluminio.
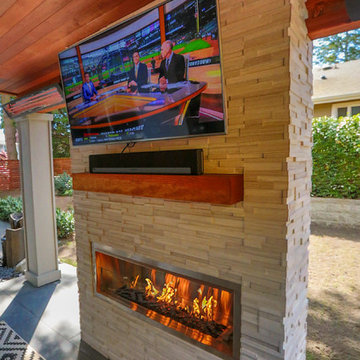
This project is a skillion style roof with an outdoor kitchen, entertainment, heaters, and gas fireplace! It has a super modern look with the white stone on the kitchen and fireplace that complements the house well.
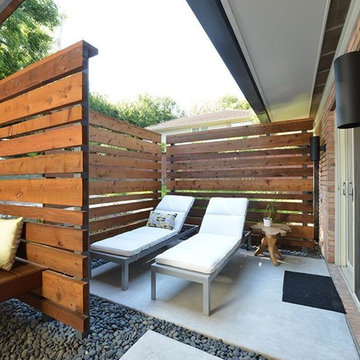
Imagen de patio moderno en patio trasero y anexo de casas con losas de hormigón

A simple desert plant palette complements the clean Modernist lines of this Arcadia-area home. Architect C.P. Drewett says the exterior color palette lightens the residence’s sculptural forms. “We also painted it in the springtime,” Drewett adds. “It’s a time of such rejuvenation, and every time I’m involved in a color palette during spring, it reflects that spirit.”
Featured in the November 2008 issue of Phoenix Home & Garden, this "magnificently modern" home is actually a suburban loft located in Arcadia, a neighborhood formerly occupied by groves of orange and grapefruit trees in Phoenix, Arizona. The home, designed by architect C.P. Drewett, offers breathtaking views of Camelback Mountain from the entire main floor, guest house, and pool area. These main areas "loft" over a basement level featuring 4 bedrooms, a guest room, and a kids' den. Features of the house include white-oak ceilings, exposed steel trusses, Eucalyptus-veneer cabinetry, honed Pompignon limestone, concrete, granite, and stainless steel countertops. The owners also enlisted the help of Interior Designer Sharon Fannin. The project was built by Sonora West Development of Scottsdale, AZ.

Ejemplo de patio minimalista grande en patio trasero y anexo de casas con entablado
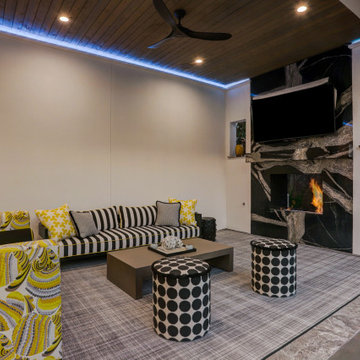
Beauty meets function with this stunning outdoor living space! The homeowner wanted an outdoor living room, kitchen and fire feature, so we designed an L-shaped patio cover. With this design, the cover extends the length of the home and out to the side of the pool. The space is defined by a wall that gives the family complete privacy from neighbors - truly making it an outdoor room.
TK IMAGES
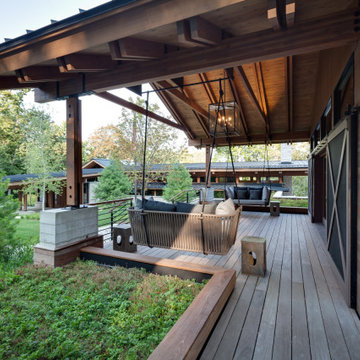
The owners requested a Private Resort that catered to their love for entertaining friends and family, a place where 2 people would feel just as comfortable as 42. Located on the western edge of a Wisconsin lake, the site provides a range of natural ecosystems from forest to prairie to water, allowing the building to have a more complex relationship with the lake - not merely creating large unencumbered views in that direction. The gently sloping site to the lake is atypical in many ways to most lakeside lots - as its main trajectory is not directly to the lake views - allowing for focus to be pushed in other directions such as a courtyard and into a nearby forest.
The biggest challenge was accommodating the large scale gathering spaces, while not overwhelming the natural setting with a single massive structure. Our solution was found in breaking down the scale of the project into digestible pieces and organizing them in a Camp-like collection of elements:
- Main Lodge: Providing the proper entry to the Camp and a Mess Hall
- Bunk House: A communal sleeping area and social space.
- Party Barn: An entertainment facility that opens directly on to a swimming pool & outdoor room.
- Guest Cottages: A series of smaller guest quarters.
- Private Quarters: The owners private space that directly links to the Main Lodge.
These elements are joined by a series green roof connectors, that merge with the landscape and allow the out buildings to retain their own identity. This Camp feel was further magnified through the materiality - specifically the use of Doug Fir, creating a modern Northwoods setting that is warm and inviting. The use of local limestone and poured concrete walls ground the buildings to the sloping site and serve as a cradle for the wood volumes that rest gently on them. The connections between these materials provided an opportunity to add a delicate reading to the spaces and re-enforce the camp aesthetic.
The oscillation between large communal spaces and private, intimate zones is explored on the interior and in the outdoor rooms. From the large courtyard to the private balcony - accommodating a variety of opportunities to engage the landscape was at the heart of the concept.
Overview
Chenequa, WI
Size
Total Finished Area: 9,543 sf
Completion Date
May 2013
Services
Architecture, Landscape Architecture, Interior Design
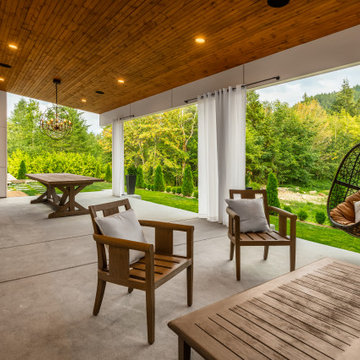
Modelo de patio moderno grande en patio trasero y anexo de casas con chimenea y adoquines de hormigón

Loggia
Modelo de patio moderno grande en patio trasero y anexo de casas con cocina exterior y suelo de hormigón estampado
Modelo de patio moderno grande en patio trasero y anexo de casas con cocina exterior y suelo de hormigón estampado
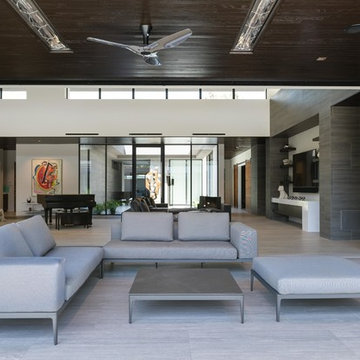
Foto de patio minimalista grande en anexo de casas y patio trasero con brasero y suelo de baldosas
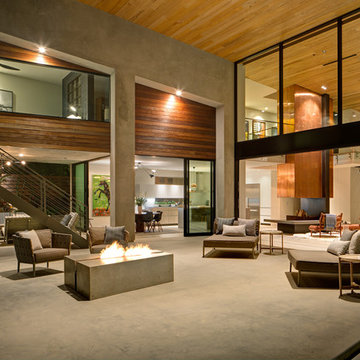
Brady Architectural Photography
Modelo de patio minimalista grande en patio trasero y anexo de casas con brasero y losas de hormigón
Modelo de patio minimalista grande en patio trasero y anexo de casas con brasero y losas de hormigón
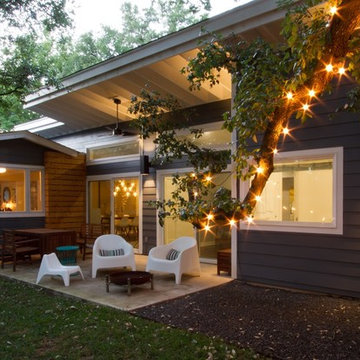
Photography by Viva Pictures
Foto de patio minimalista de tamaño medio en patio trasero y anexo de casas con losas de hormigón y brasero
Foto de patio minimalista de tamaño medio en patio trasero y anexo de casas con losas de hormigón y brasero
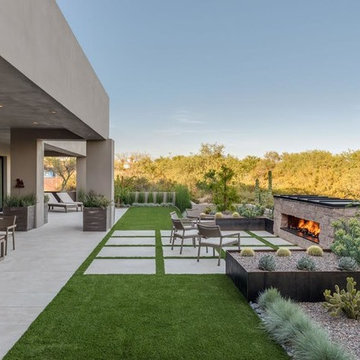
Modelo de patio minimalista grande en patio trasero y anexo de casas con brasero y losas de hormigón
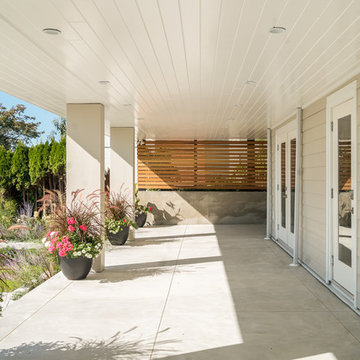
SnowChimp Creative
Foto de patio moderno de tamaño medio en patio trasero y anexo de casas con losas de hormigón
Foto de patio moderno de tamaño medio en patio trasero y anexo de casas con losas de hormigón
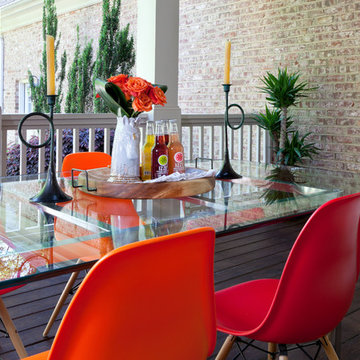
This modern outdoor area brings our client's aesthetic outdoors. Colorful, vibrant and functional this is the perfect space to entertain and unwind after the day.
Julie Shuey Photography
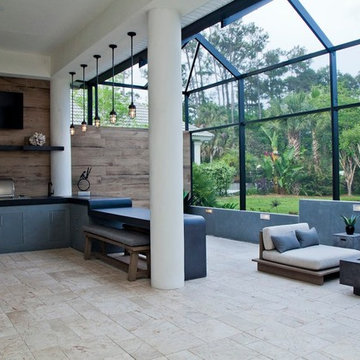
Seating area with modern gas fire feature. Surrounding walls of glass fiber reinforced concrete (GFRC) with integrated custom aluminum lighting. Outdoor kitchen constructed of GFRC with 4" double waterfall countertop. Kitchen includes seating with pendant lights overhead, decorative niche, teppanyaki grill, sink, gas grill and refrigerator. Privacy wall featuring wood-look porcelain tile, floating shelves and television and accent lighting. Screen enclosure with mansard roofFurniture and fire feature by Restoration Hardware.
Photo by Vania Hardtle
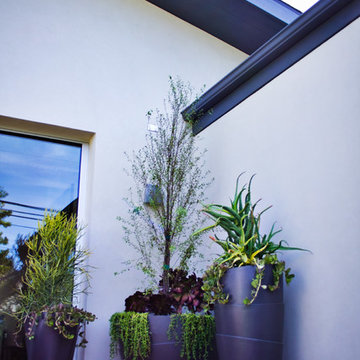
Amy J Smith
Modelo de patio moderno de tamaño medio en patio trasero y anexo de casas con jardín de macetas y entablado
Modelo de patio moderno de tamaño medio en patio trasero y anexo de casas con jardín de macetas y entablado
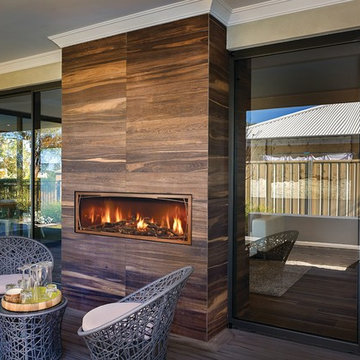
The FullView Modern Linear takes one of Mendota Hearth's number one fireplaces and makes it Linear!
Modelo de patio moderno grande en patio trasero y anexo de casas con brasero y entablado
Modelo de patio moderno grande en patio trasero y anexo de casas con brasero y entablado
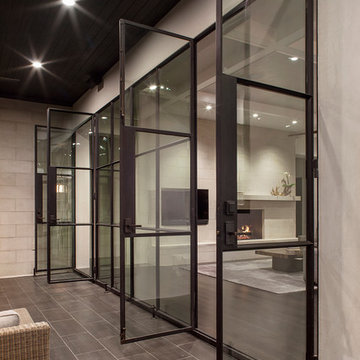
Cornerston Architects
Clint Small Custom Homes
Photography Thomas McConnell
Diseño de patio minimalista en patio trasero y anexo de casas con suelo de baldosas
Diseño de patio minimalista en patio trasero y anexo de casas con suelo de baldosas
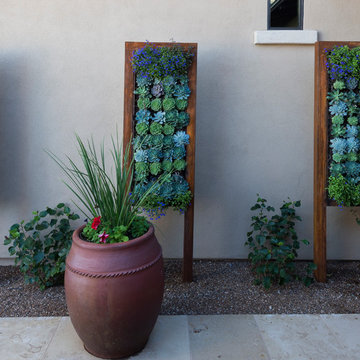
The first step to creating your outdoor paradise is to get your dreams on paper. Let Creative Environments professional landscape designers listen to your needs, visions, and experiences to convert them to a visually stunning landscape design! Our ability to produce architectural drawings, colorful presentations, 3D visuals, and construction– build documents will assure your project comes out the way you want it! And with 60 years of design– build experience, several landscape designers on staff, and a full CAD/3D studio at our disposal, you will get a level of professionalism unmatched by other firms.
4.091 ideas para patios modernos en anexo de casas
1