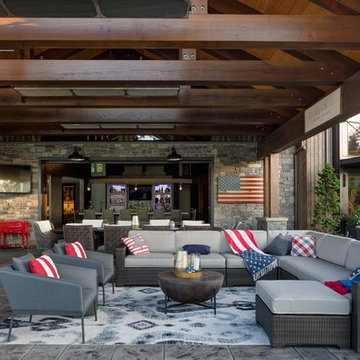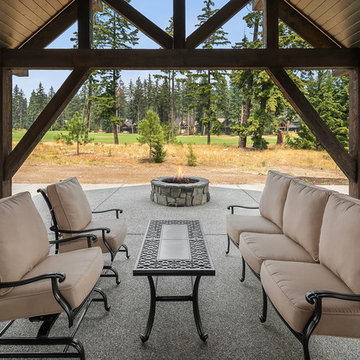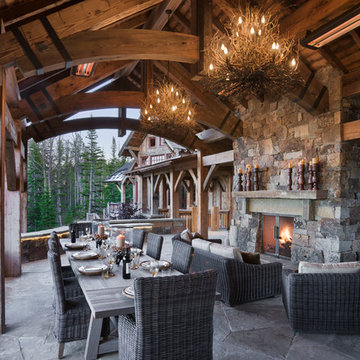2.371 ideas para patios rústicos en anexo de casas
Filtrar por
Presupuesto
Ordenar por:Popular hoy
1 - 20 de 2371 fotos
Artículo 1 de 3
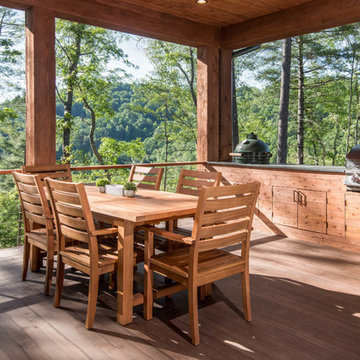
Diseño de patio rural de tamaño medio en anexo de casas y patio trasero con entablado

In Katy, Texas, Tradition Outdoor Living designed an outdoor living space, transforming the average backyard into a Texas Ranch-style retreat.
Entering this outdoor addition, the scene boasts Texan Ranch with custom made cedar Barn-style doors creatively encasing the recessed TV above the fireplace. Maintaining the appeal of the doors, the fireplace cedar mantel is adorned with accent rustic hardware. The 60” electric fireplace, remote controlled with LED lights, flickers warm colors for a serene evening on the patio. An extended hearth continues along the perimeter of living room, creating bench seating for all.
This combination of Rustic Taloka stack stone, from the fireplace and columns, and the polished Verano stone, capping the hearth and columns, perfectly pairs together enhancing the feel of this outdoor living room. The cedar-trimmed coffered beams in the tongue and groove ceiling and the wood planked stamped concrete make this space even more unique!
In the large Outdoor Kitchen, beautifully polished New Venetian Gold granite countertops allow the chef plenty of space for serving food and chatting with guests at the bar. The stainless steel appliances sparkle in the evening while the custom, color-changing LED lighting glows underneath the kitchen granite.
In the cooler months, this outdoor space is wired for electric radiant heat. And if anyone is up for a night of camping at the ranch, this outdoor living space is ready and complete with an outdoor bathroom addition!
Photo Credit: Jennifer Sue Photography
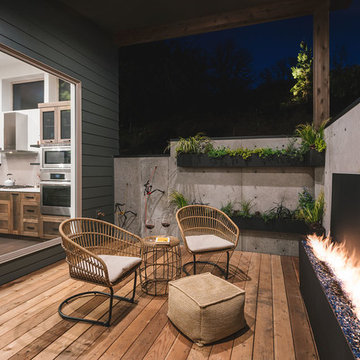
Outdoor patio with gas fireplace that lives right off the kitchen. Perfect for hosting or being outside privately, as it's secluded from neighbors. Wood floors, cement walls with a cover.
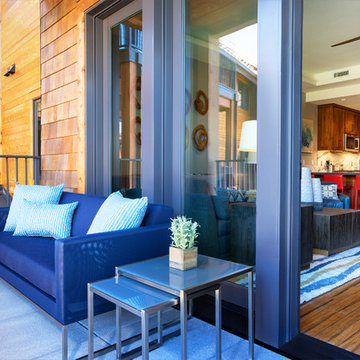
Photography by Tahoe Real Estate Photography
Foto de patio rústico pequeño en patio y anexo de casas con adoquines de hormigón
Foto de patio rústico pequeño en patio y anexo de casas con adoquines de hormigón
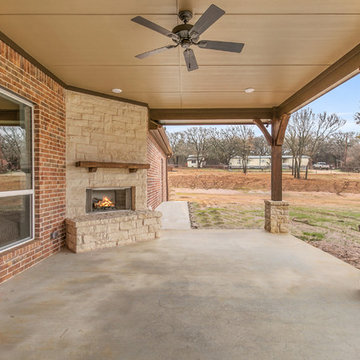
Ejemplo de patio rústico de tamaño medio en patio trasero y anexo de casas con chimenea y losas de hormigón
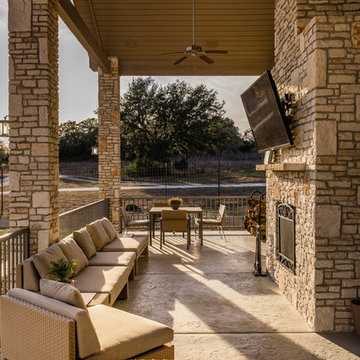
Imagen de patio rústico de tamaño medio en patio lateral y anexo de casas con brasero y suelo de hormigón estampado
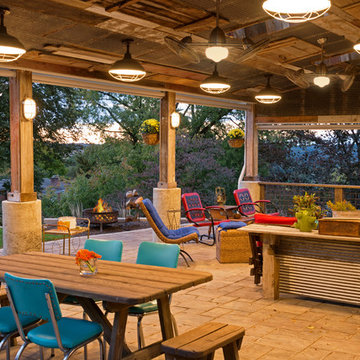
Third Shift Photography
Foto de patio rústico grande en patio trasero y anexo de casas con adoquines de hormigón
Foto de patio rústico grande en patio trasero y anexo de casas con adoquines de hormigón
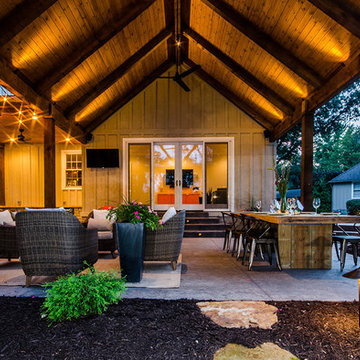
Shawn Spry Photography
Imagen de patio rústico de tamaño medio en patio trasero y anexo de casas con cocina exterior y suelo de hormigón estampado
Imagen de patio rústico de tamaño medio en patio trasero y anexo de casas con cocina exterior y suelo de hormigón estampado
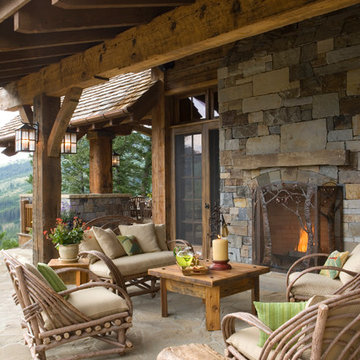
Roger Wade
Modelo de patio rural en anexo de casas con brasero y adoquines de piedra natural
Modelo de patio rural en anexo de casas con brasero y adoquines de piedra natural
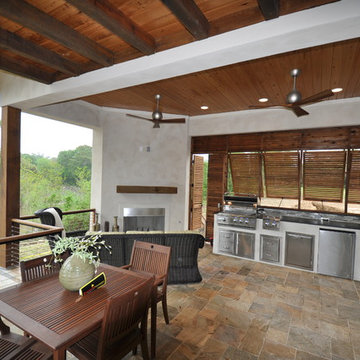
Ejemplo de patio rural de tamaño medio en patio trasero y anexo de casas con brasero y suelo de baldosas
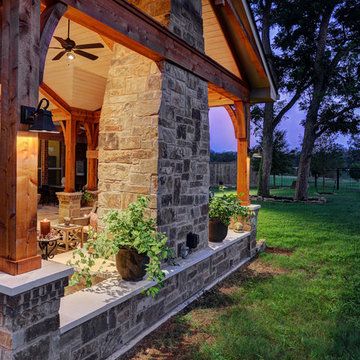
TK Images Photography
Ejemplo de patio rústico extra grande en patio trasero y anexo de casas con brasero y suelo de baldosas
Ejemplo de patio rústico extra grande en patio trasero y anexo de casas con brasero y suelo de baldosas
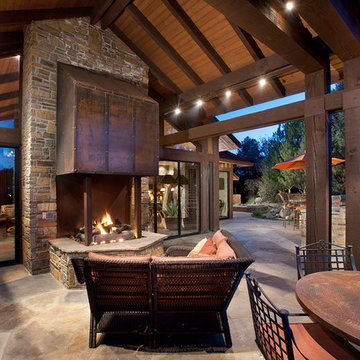
This homage to prairie style architecture located at The Rim Golf Club in Payson, Arizona was designed for owner/builder/landscaper Tom Beck.
This home appears literally fastened to the site by way of both careful design as well as a lichen-loving organic material palatte. Forged from a weathering steel roof (aka Cor-Ten), hand-formed cedar beams, laser cut steel fasteners, and a rugged stacked stone veneer base, this home is the ideal northern Arizona getaway.
Expansive covered terraces offer views of the Tom Weiskopf and Jay Morrish designed golf course, the largest stand of Ponderosa Pines in the US, as well as the majestic Mogollon Rim and Stewart Mountains, making this an ideal place to beat the heat of the Valley of the Sun.
Designing a personal dwelling for a builder is always an honor for us. Thanks, Tom, for the opportunity to share your vision.
Project Details | Northern Exposure, The Rim – Payson, AZ
Architect: C.P. Drewett, AIA, NCARB, Drewett Works, Scottsdale, AZ
Builder: Thomas Beck, LTD, Scottsdale, AZ
Photographer: Dino Tonn, Scottsdale, AZ
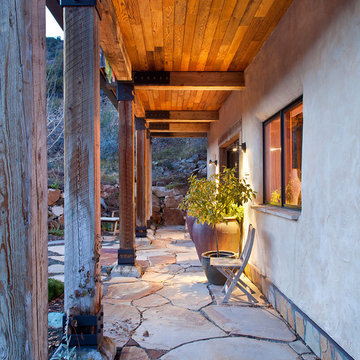
Lime plaster straw bale construction. All structural and finish materials reclaimed.
Designed by Jack Thomas Associates, PC - http://jackthomasaia.com Photo by KuDa Photography.
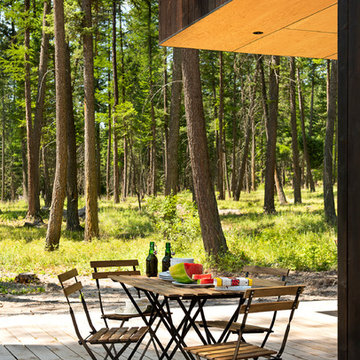
Spacious deck for taking in the clean air! Feel like you are in the middle of the wilderness while just outside your front door! Fir and larch decking feels like it was grown from the trees that create your canopy.
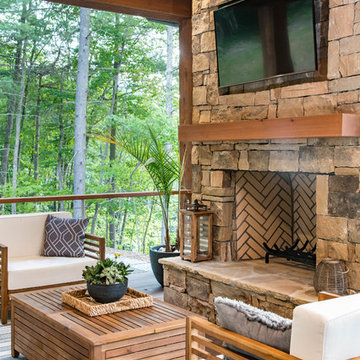
Diseño de patio rural de tamaño medio en patio trasero y anexo de casas con cocina exterior y entablado
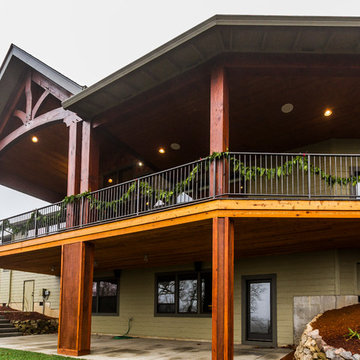
Arrow Timber Framing
9726 NE 302nd St, Battle Ground, WA 98604
(360) 687-1868
Web Site: https://www.arrowtimber.com
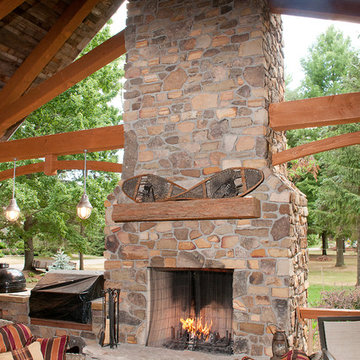
Sanderson Photography, Inc.
Foto de patio rústico grande en patio trasero y anexo de casas con brasero y adoquines de piedra natural
Foto de patio rústico grande en patio trasero y anexo de casas con brasero y adoquines de piedra natural
2.371 ideas para patios rústicos en anexo de casas
1
