8.797 ideas para patios en anexo de casas con adoquines de piedra natural
Filtrar por
Presupuesto
Ordenar por:Popular hoy
1 - 20 de 8797 fotos
Artículo 1 de 3

Overlooking the lake and with rollaway screens
Diseño de patio de estilo de casa de campo en patio trasero y anexo de casas con brasero y adoquines de piedra natural
Diseño de patio de estilo de casa de campo en patio trasero y anexo de casas con brasero y adoquines de piedra natural

Ejemplo de patio actual en patio trasero y anexo de casas con adoquines de piedra natural

Imagen de patio de estilo de casa de campo de tamaño medio en patio trasero y anexo de casas con adoquines de piedra natural
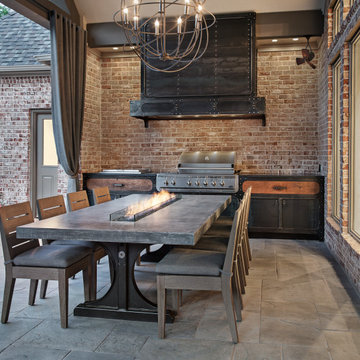
View of a custom designed fire-table with a polished concrete top & a steel trestle base. The outdoor cooking space beyond is also custom designed & fabricated of raw steel & reclaimed wood. The venthood has a motorized awning door concealing a large outdoor television.

The soaring vaulted ceiling and its exposed timber framing rises from the sturdy brick arched facades. Flemish bond (above the arches), running bond (columns), and basket weave patterns (kitchen wall) differentiate distinct surfaces of the classical composition. A paddle fan suspended from the ceiling provides a comforting breeze to the seating areas below.
Gus Cantavero Photography
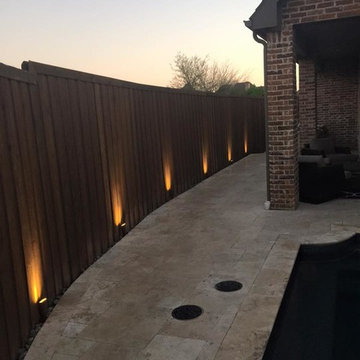
Ejemplo de patio tradicional grande en patio trasero y anexo de casas con adoquines de piedra natural
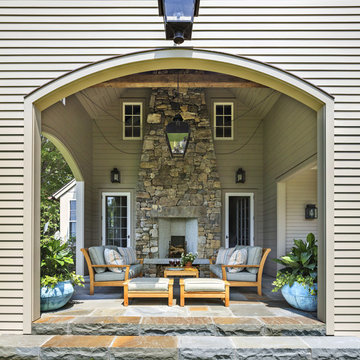
The outdoor fireplace on this covered porch is used year-round.
Robert Benson Photography
Foto de patio tradicional extra grande en patio trasero y anexo de casas con adoquines de piedra natural y chimenea
Foto de patio tradicional extra grande en patio trasero y anexo de casas con adoquines de piedra natural y chimenea

Ipe, exterior stairs, patio, covered patio, terrace, balcony, deck, landscaping
Foto de patio contemporáneo grande en patio trasero y anexo de casas con adoquines de piedra natural
Foto de patio contemporáneo grande en patio trasero y anexo de casas con adoquines de piedra natural
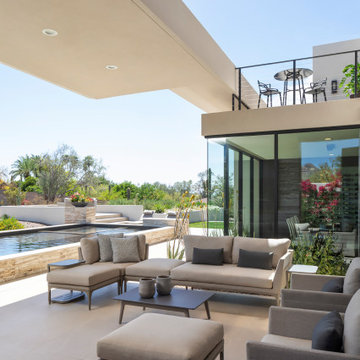
Winglike plaster forms appear to float over the home while providing protection from the intense desert sun.
Project Details // Razor's Edge
Paradise Valley, Arizona
Architecture: Drewett Works
Builder: Bedbrock Developers
Interior design: Holly Wright Design
Landscape: Bedbrock Developers
Photography: Jeff Zaruba
Porcelain flooring: Facings of America
https://www.drewettworks.com/razors-edge/

This contemporary backyard oasis offers our clients indoor-outdoor living for year-round relaxation and entertaining. The custom rectilinear swimming pool and stacked stone raised spa were designed to maximize the tight lot coverage restrictions while the cascading waterfalls and natural stone water feature add tranquility to the space. Panoramic doors create a beautiful transition between the interior and exterior spaces allowing for more entertaining options and increased natural light. The covered porch features retractable screens, ceiling-mounted infrared heaters, T&G ceiling and a stacked stone fireplace
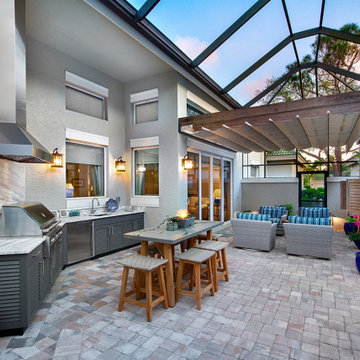
Progressive Design Build, Bonita Springs, Florida, 2020 Regional CotY Award Winner, Residential Landscape Design/ Outdoor Living $100,000 to $250,000
Foto de patio tradicional renovado grande en patio trasero y anexo de casas con adoquines de piedra natural
Foto de patio tradicional renovado grande en patio trasero y anexo de casas con adoquines de piedra natural
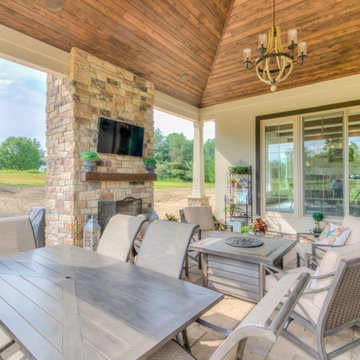
Modelo de patio grande en patio trasero y anexo de casas con chimenea y adoquines de piedra natural
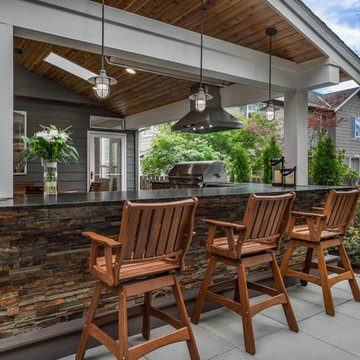
Our clients wanted to create a backyard that would grow with their young family as well as with their extended family and friends. Entertaining was a huge priority! This family-focused backyard was designed to equally accommodate play and outdoor living/entertaining.
The outdoor living spaces needed to accommodate a large number of people – adults and kids. Urban Oasis designed a deck off the back door so that the kitchen could be 36” height, with a bar along the outside edge at 42” for overflow seating. The interior space is approximate 600 sf and accommodates both a large dining table and a comfortable couch and chair set. The fire pit patio includes a seat wall for overflow seating around the fire feature (which doubles as a retaining wall) with ample room for chairs.
The artificial turf lawn is spacious enough to accommodate a trampoline and other childhood favorites. Down the road, this area could be used for bocce or other lawn games. The concept is to leave all spaces large enough to be programmed in different ways as the family’s needs change.
A steep slope presents itself to the yard and is a focal point. Planting a variety of colors and textures mixed among a few key existing trees changed this eyesore into a beautifully planted amenity for the property.
Jimmy White Photography
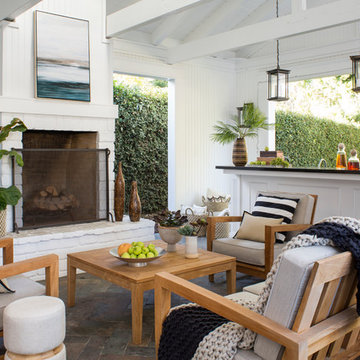
Meghan Bob Photography
Modelo de patio clásico renovado de tamaño medio en anexo de casas con adoquines de piedra natural
Modelo de patio clásico renovado de tamaño medio en anexo de casas con adoquines de piedra natural
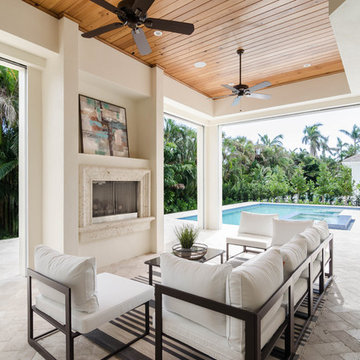
Modelo de patio tradicional renovado de tamaño medio en patio trasero y anexo de casas con adoquines de piedra natural
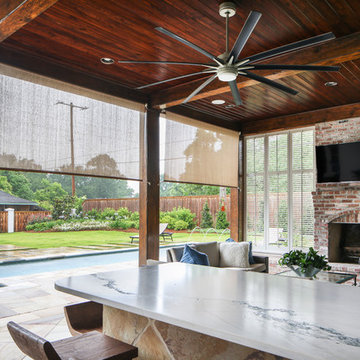
Ejemplo de patio clásico grande en patio trasero y anexo de casas con cocina exterior y adoquines de piedra natural
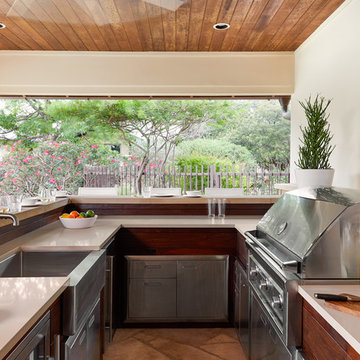
Tim Williams Photo
Ejemplo de patio tradicional renovado de tamaño medio en patio trasero y anexo de casas con cocina exterior y adoquines de piedra natural
Ejemplo de patio tradicional renovado de tamaño medio en patio trasero y anexo de casas con cocina exterior y adoquines de piedra natural
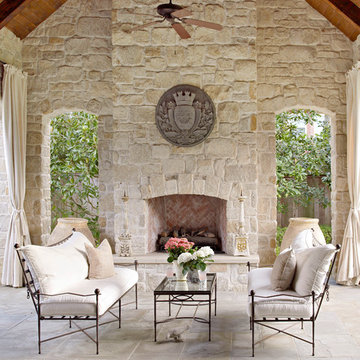
Diseño de patio en patio trasero y anexo de casas con adoquines de piedra natural y chimenea
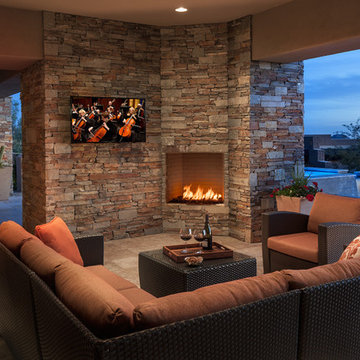
Photo by Mark Boisclair
Large covered patio with sectional sofa and chairs, Fireplace with wall mounted TV, view of pool and mountains.
Project designed by Susie Hersker’s Scottsdale interior design firm Design Directives. Design Directives is active in Phoenix, Paradise Valley, Cave Creek, Carefree, Sedona, and beyond.
For more about Design Directives, click here: https://susanherskerasid.com/
To learn more about this project, click here: https://susanherskerasid.com/contemporary-scottsdale-home/
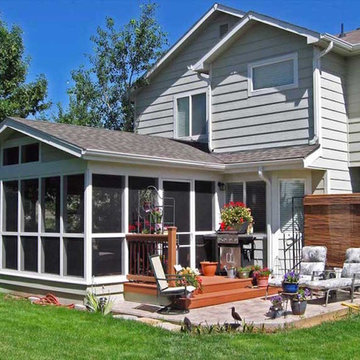
Foto de patio tradicional de tamaño medio en patio trasero y anexo de casas con adoquines de piedra natural
8.797 ideas para patios en anexo de casas con adoquines de piedra natural
1