125 ideas para patios en anexo de casas con granito descompuesto
Filtrar por
Presupuesto
Ordenar por:Popular hoy
1 - 20 de 125 fotos
Artículo 1 de 3
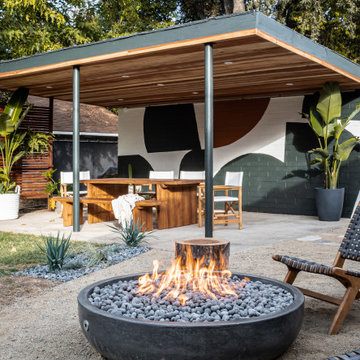
Custom design and hand painted geometric mural on refurbished carport turned dining area, with recessed lighting, and a light wood outdoor dining table and chairs. Outdoor fire pit and lounge chairs.
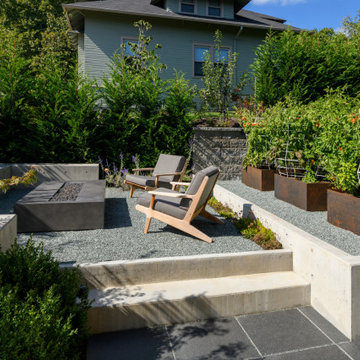
Photo Credit: Will Austin, willaustin.com
Modelo de patio moderno de tamaño medio en patio trasero y anexo de casas con brasero y granito descompuesto
Modelo de patio moderno de tamaño medio en patio trasero y anexo de casas con brasero y granito descompuesto
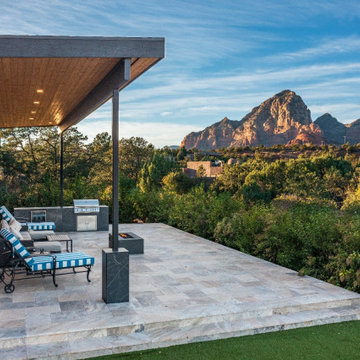
Ejemplo de patio minimalista en patio trasero y anexo de casas con chimenea y granito descompuesto
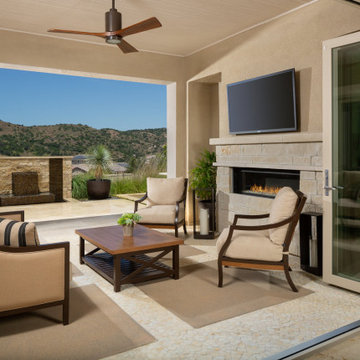
This outdoor living area is perfect for entertaining year round. The adjacent stone and Oceanside glass tile fountain provides ambient sound. The fully motorized screening keeps things cozy in the evening to relax and watch TV outdoors.
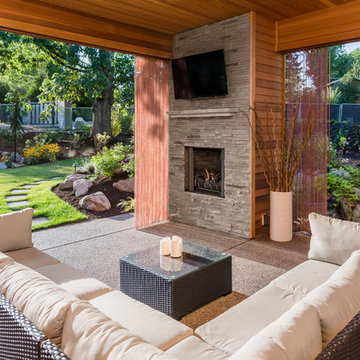
Modelo de patio tradicional renovado de tamaño medio en patio trasero y anexo de casas con brasero y granito descompuesto
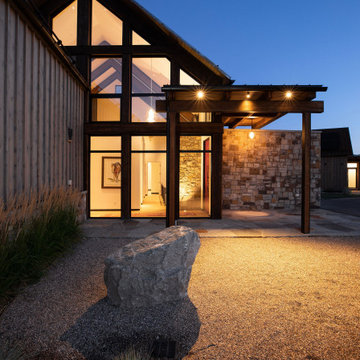
At night, the decomposed granite zen garden highlights the modern farmhouse exterior, and exposed dark wood beams of the house.
Built by ULFBUILT - Vail builders.
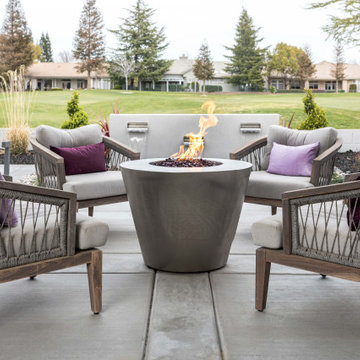
This outdoor patio space has it all. Built in BBQ and Pizza Oven. Gorgeous waterfalls flow into black Mexican pebbles and are surrounded by lush low maintenance landscaping.
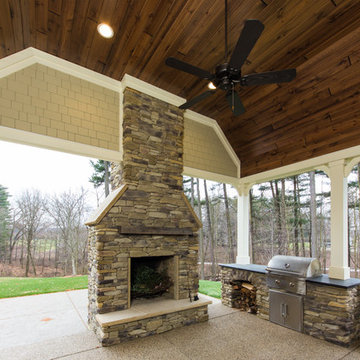
Ejemplo de patio de estilo americano grande en patio trasero y anexo de casas con brasero y granito descompuesto
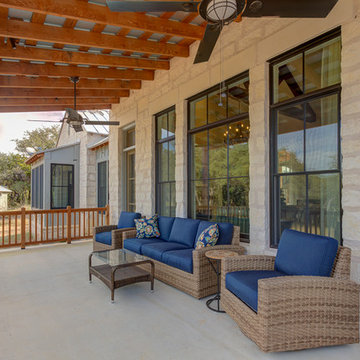
Imagen de patio de estilo de casa de campo de tamaño medio en patio trasero y anexo de casas con cocina exterior y granito descompuesto
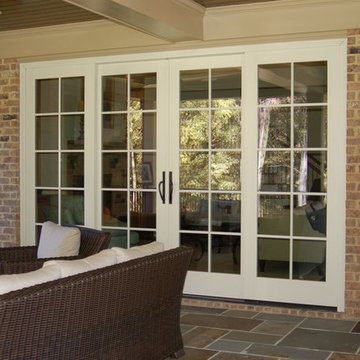
Ejemplo de patio clásico de tamaño medio en patio trasero y anexo de casas con brasero y granito descompuesto

The best of past and present architectural styles combine in this welcoming, farmhouse-inspired design. Clad in low-maintenance siding, the distinctive exterior has plenty of street appeal, with its columned porch, multiple gables, shutters and interesting roof lines. Other exterior highlights included trusses over the garage doors, horizontal lap siding and brick and stone accents. The interior is equally impressive, with an open floor plan that accommodates today’s family and modern lifestyles. An eight-foot covered porch leads into a large foyer and a powder room. Beyond, the spacious first floor includes more than 2,000 square feet, with one side dominated by public spaces that include a large open living room, centrally located kitchen with a large island that seats six and a u-shaped counter plan, formal dining area that seats eight for holidays and special occasions and a convenient laundry and mud room. The left side of the floor plan contains the serene master suite, with an oversized master bath, large walk-in closet and 16 by 18-foot master bedroom that includes a large picture window that lets in maximum light and is perfect for capturing nearby views. Relax with a cup of morning coffee or an evening cocktail on the nearby covered patio, which can be accessed from both the living room and the master bedroom. Upstairs, an additional 900 square feet includes two 11 by 14-foot upper bedrooms with bath and closet and a an approximately 700 square foot guest suite over the garage that includes a relaxing sitting area, galley kitchen and bath, perfect for guests or in-laws.
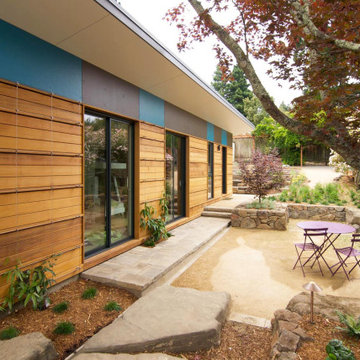
Bathed in mid-day sun and nestled between the historic garage (right) and the children's rooms (left) this courtyard of stone and decomposed granite serves as a perfect lunch spot and outdoor play area.

To create a serene Modern Mediterranean outdoor sitting, dinning with pool and lounge area we did a complete renovation. We removed a portion of the concrete to create dinning area and built an outdoor kitchen with new appliances, sink and black leathered granite. New stucco walls complete landscape design.
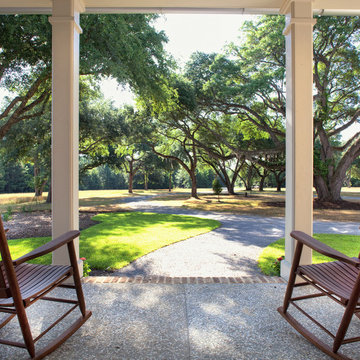
John McManus
Imagen de patio tradicional de tamaño medio en patio delantero y anexo de casas con granito descompuesto
Imagen de patio tradicional de tamaño medio en patio delantero y anexo de casas con granito descompuesto
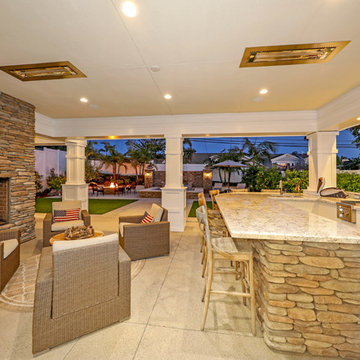
Diseño de patio tradicional renovado extra grande en patio trasero y anexo de casas con brasero y granito descompuesto
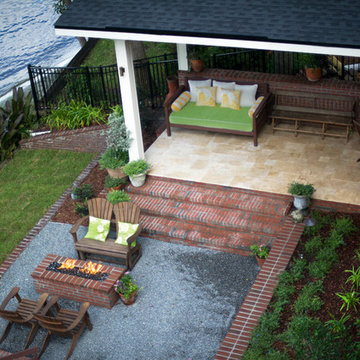
This riverfront property received a major facelift while keeping with the traditional style of the home. Working between an existing bulkhead and a covered patio off the back of the house, we incorporated various design elements to add plenty of "rooms" for the homeowners to entertain in. The linear pool features an elevated inset spa, with infinity edge. The pool deck, landing, and cabana floor are travertine. Brick stairs and walls match the existing brick from the property. A linear fire pit sits in a sunken gravel patio, to create a more intimate space and soften the feel of the hardscape surround. Raised planters break up space and add a bright pop of color, encouraging butterflies and birds to visit often.
Photo by Josh Mauser
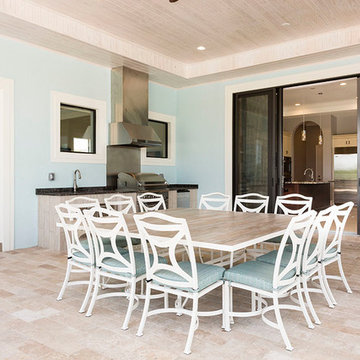
Diseño de patio clásico renovado extra grande en patio trasero y anexo de casas con granito descompuesto
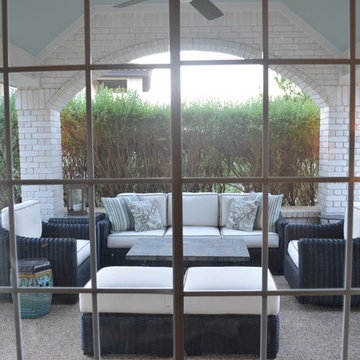
This covered patio becomes an extension of the home by carrying the home's color palette outside through use of fabrics, slate cocktail table, and painted ceiling.
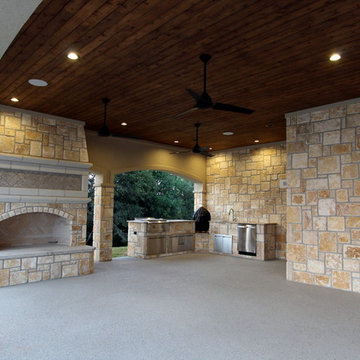
Imagen de patio mediterráneo grande en patio trasero y anexo de casas con brasero y granito descompuesto
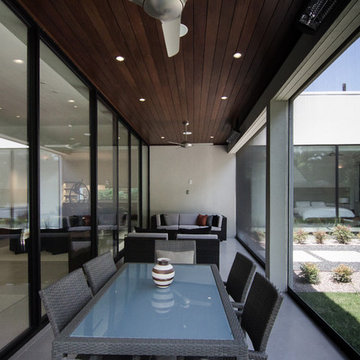
Covered outdoor patio with view of master bedroom.
Modelo de patio vintage de tamaño medio en patio trasero y anexo de casas con cocina exterior y granito descompuesto
Modelo de patio vintage de tamaño medio en patio trasero y anexo de casas con cocina exterior y granito descompuesto
125 ideas para patios en anexo de casas con granito descompuesto
1