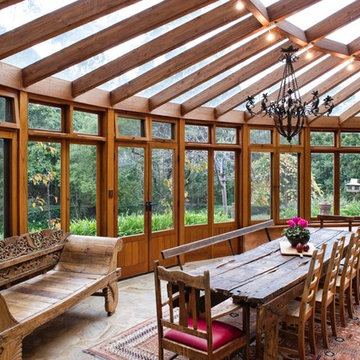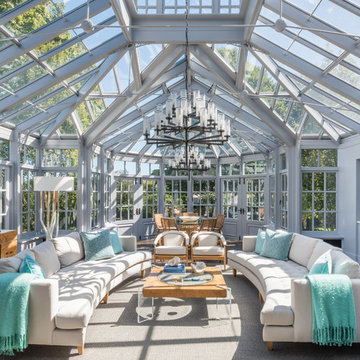721 ideas para galerías extra grandes
Filtrar por
Presupuesto
Ordenar por:Popular hoy
141 - 160 de 721 fotos
Artículo 1 de 2
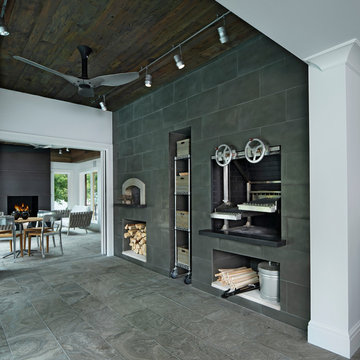
This is an elegant four season room/specialty room designed and built for entertaining.
Photo Credit: Beth Singer Photography
Imagen de galería minimalista extra grande con suelo de travertino, estufa de leña, marco de chimenea de metal, techo estándar y suelo gris
Imagen de galería minimalista extra grande con suelo de travertino, estufa de leña, marco de chimenea de metal, techo estándar y suelo gris
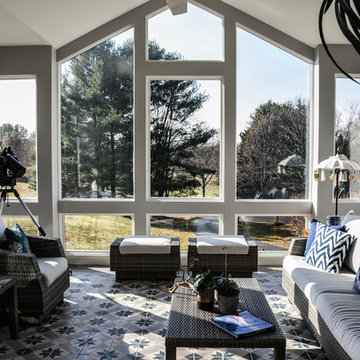
Sun Room
Photos by J.M. Giordano
Modelo de galería marinera extra grande con suelo de baldosas de cerámica y suelo azul
Modelo de galería marinera extra grande con suelo de baldosas de cerámica y suelo azul
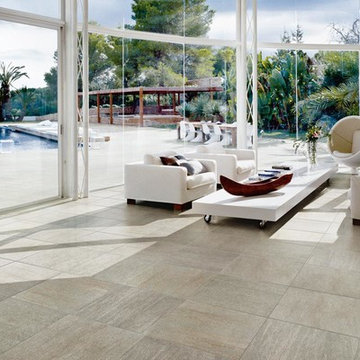
Foto de galería contemporánea extra grande sin chimenea con suelo de travertino, techo de vidrio y suelo beige
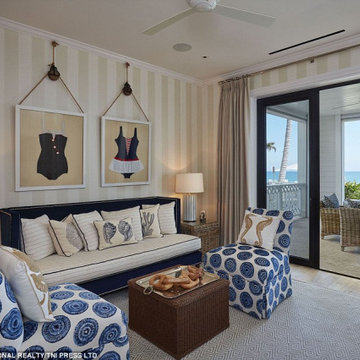
Ejemplo de galería costera extra grande con suelo de madera clara, techo estándar y suelo beige
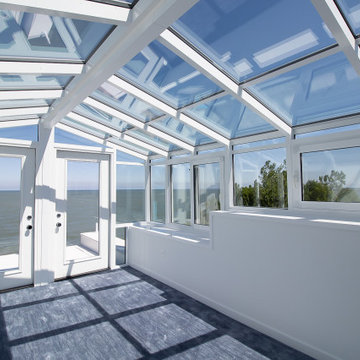
It’s Walkthrough Wednesday! Enjoy an inside view of this impeccable custom built home, recently completed in Bratenahl, Ohio. More photos coming soon to the gallery on payne-payne.com!
.
.
.
#payneandpaynebuilders #payneandpayne #familyowned #customhomebuilders #nahb #customhomes #dreamhome #soakertub #beachhome #rooftopviews #homedesign #AtHomeCLE #openfloorplan #buildersofinsta #clevelandbuilders #ohiohomes #clevelandhomes #homesweethome #bratenahl #modernhomedesign #lakehome #walkthroughwednesday
? @paulceroky
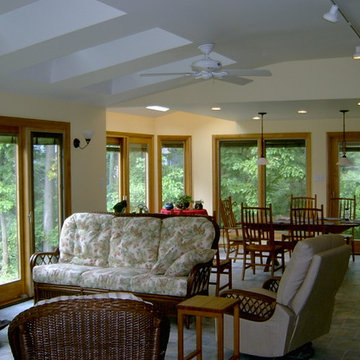
Sunroom / Dining Room addition with skylights and tile flooring. Project located in Gwynedd, Montgomery County, PA.
Foto de galería clásica extra grande con suelo de baldosas de porcelana y techo con claraboya
Foto de galería clásica extra grande con suelo de baldosas de porcelana y techo con claraboya
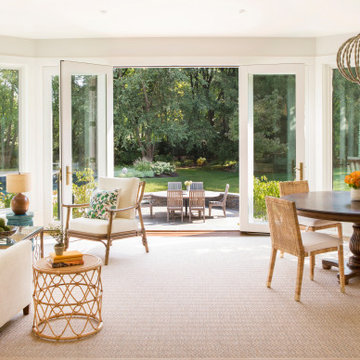
The open floor plan extends the full length of the kitchen creating a cozy yet invigorating environment no matter where you choose to sit.
Imagen de galería tradicional extra grande con suelo de madera en tonos medios, techo estándar y suelo marrón
Imagen de galería tradicional extra grande con suelo de madera en tonos medios, techo estándar y suelo marrón
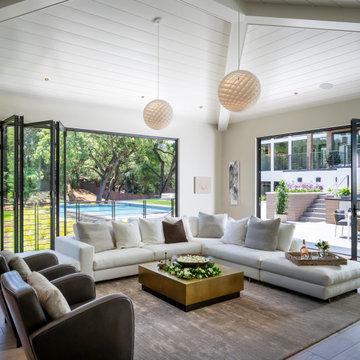
Foto de galería actual extra grande con suelo de baldosas de porcelana, suelo beige y techo estándar
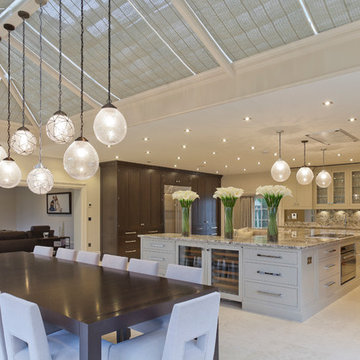
The nine-pane window design together with the three-pane clerestory panels above creates height with this impressive structure. Ventilation is provided through top hung opening windows and electrically operated roof vents.
This open plan space is perfect for family living and double doors open fully onto the garden terrace which can be used for entertaining.
Vale Paint Colour - Alabaster
Size- 8.1M X 5.7M
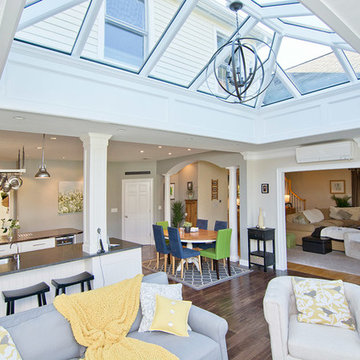
In 2014, these clients came to Sunspace with a sketch and a dream of enlarging their kitchen. The goal was to create a much larger, open room flooded with natural light. Sunspace worked with the clients to design a space that would meet their goals, and the results are presented here.
The most important facet of this project was the design and inclusion of a large double hip skylight centered in the ceiling of the new space. The size of the skylight required a concealed steel frame to carry the long spans and provide the desired levels of natural lighting.
Sunspace coordinated the entire project from design to kitchen renovation to completion. The space is open and light. Because the kitchen work area became part of the unified space, the client was left with a great place for family and friends to gather. Additional customization throughout the kitchen and the introduction of elegant wood flooring added to the appeal and warmth of this truly magnificent family space.
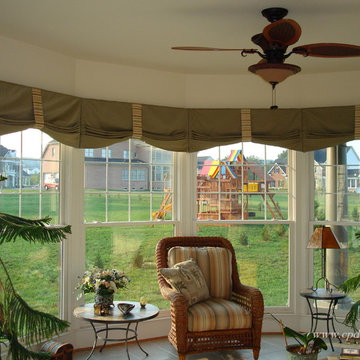
Beautiful conservatory/sunroom has 9 bow windows around the room. We designed this "pull-up" valance around the room. The shape and contrast band adds movement around the room
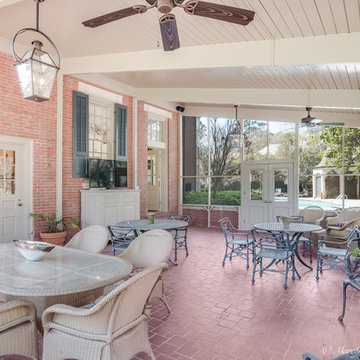
screened porch
Diseño de galería tradicional extra grande sin chimenea con suelo de ladrillo y techo estándar
Diseño de galería tradicional extra grande sin chimenea con suelo de ladrillo y techo estándar
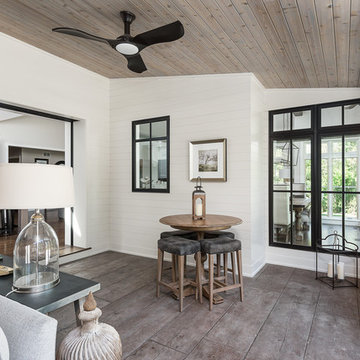
Picture Perfect House
Diseño de galería de estilo americano extra grande con suelo de baldosas de cerámica, todas las chimeneas, marco de chimenea de piedra, techo estándar y suelo marrón
Diseño de galería de estilo americano extra grande con suelo de baldosas de cerámica, todas las chimeneas, marco de chimenea de piedra, techo estándar y suelo marrón

Ejemplo de galería campestre extra grande con suelo de piedra caliza, todas las chimeneas, marco de chimenea de ladrillo, techo estándar y suelo beige
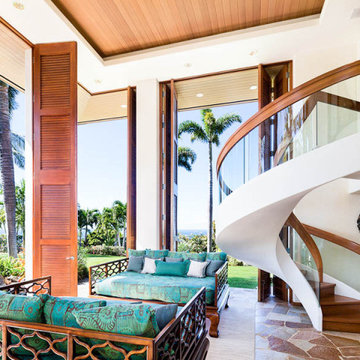
Ejemplo de galería tropical extra grande sin chimenea con techo estándar y suelo multicolor
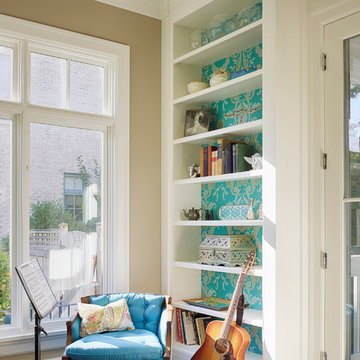
Imagen de galería tradicional renovada extra grande sin chimenea con suelo de madera en tonos medios, techo estándar y suelo marrón
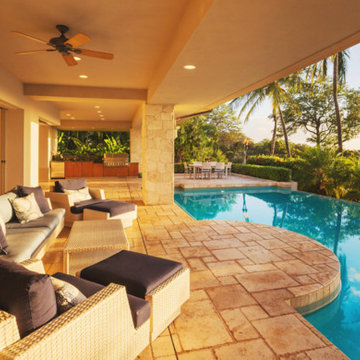
This patio and pool in remodel Long Beach, CA was designed to create an open space and easy access to the pool. Starting with brand new stone tiling, natural colors were introduced to compliment the sun's movement to the west creating beautiful warm tones during sunsets. All new patio furniture facing the pool adds even more comforting elements of relaxation and a real poolside lounge experience. An outdoor dining table and kitchen with stainless steel BBQ, and outdoor fridge provide easy access to a patio cookout anytime.
Take a look at our entire portfolio here: http://bit.ly/2nJOGe5
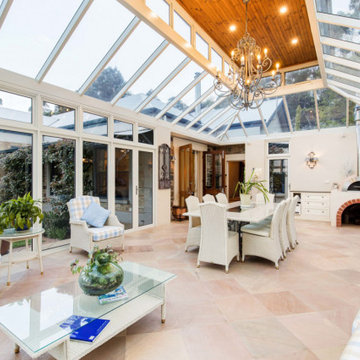
The ultimate in indoor-outdoor living - this expansive conservatory provides dining and relaxing entertaining options year round.
Modelo de galería actual extra grande con suelo de baldosas de terracota, estufa de leña y marco de chimenea de ladrillo
Modelo de galería actual extra grande con suelo de baldosas de terracota, estufa de leña y marco de chimenea de ladrillo
721 ideas para galerías extra grandes
8
