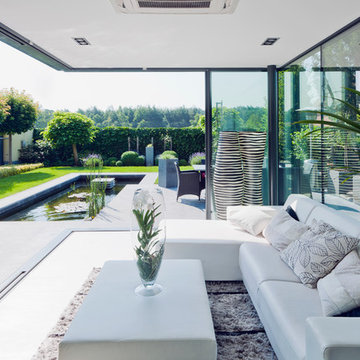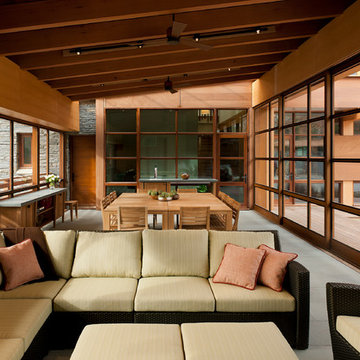69 ideas para galerías extra grandes con suelo gris
Filtrar por
Presupuesto
Ordenar por:Popular hoy
1 - 20 de 69 fotos

This is an elegant four season room/specialty room designed and built for entertaining.
Photo Credit: Beth Singer Photography
Imagen de galería moderna extra grande con suelo de travertino, todas las chimeneas, marco de chimenea de metal, techo con claraboya y suelo gris
Imagen de galería moderna extra grande con suelo de travertino, todas las chimeneas, marco de chimenea de metal, techo con claraboya y suelo gris
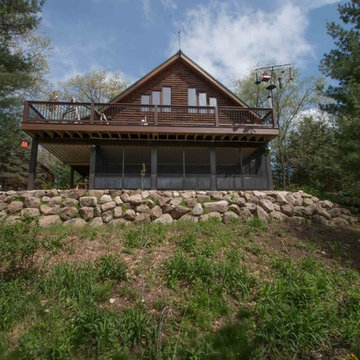
As you drive up the winding driveway to this house, tucked in the heart of the Kettle Moraine, it feels like you’re approaching a ranger station. The views are stunning and you’re completely surrounded by wilderness. The homeowners spend a lot of time outdoors enjoying their property and wanted to extend their living space outside. We constructed a new composite material deck across the front of the house and along the side, overlooking a deep valley. We used TimberTech products on the deck for its durability and low maintenance. The color choice was Antique Palm, which compliments the log siding on the house. WeatherMaster vinyl windows create a seamless transition between the indoor and outdoor living spaces. The windows effortlessly stack up, stack down or bunch in the middle to enjoy up to 75% ventilation. The materials used on this project embrace modern technologies while providing a gorgeous design and curb appeal.
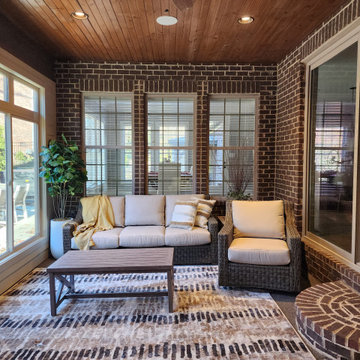
My happy space
Modelo de galería minimalista extra grande con suelo de cemento, techo estándar y suelo gris
Modelo de galería minimalista extra grande con suelo de cemento, techo estándar y suelo gris
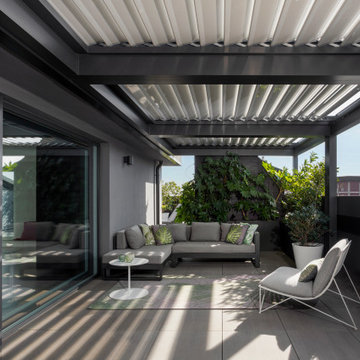
il terrazzo corre attorno all'appartamento su 3 lati.
Il fronte principale ha una veranda pergolato con lamelle orientabili e apribili completamente.
Pavimento in gres galleggiante.
Grande porta finestra scorrevole.

Justin Krug Photography
Diseño de galería campestre extra grande con suelo de baldosas de cerámica, techo con claraboya y suelo gris
Diseño de galería campestre extra grande con suelo de baldosas de cerámica, techo con claraboya y suelo gris
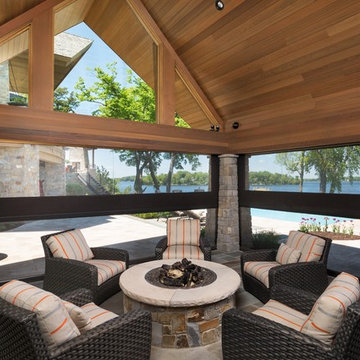
Phantom Retractable Vinyl In Pool House
Imagen de galería actual extra grande sin chimenea con suelo de pizarra, techo estándar y suelo gris
Imagen de galería actual extra grande sin chimenea con suelo de pizarra, techo estándar y suelo gris
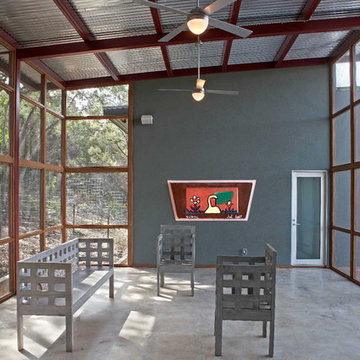
Photo Credit: Coles Hairston
Foto de galería moderna extra grande sin chimenea con techo estándar, suelo de cemento y suelo gris
Foto de galería moderna extra grande sin chimenea con techo estándar, suelo de cemento y suelo gris
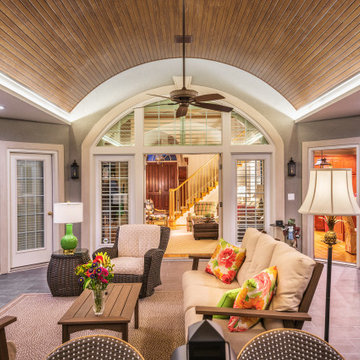
The sunroom includes a barrel-vaulted ceiling (high point, 14 feet) comprised of a walnut-look PVC T&G. Illuminated with high-intensity light tape concealed in coves along the edges.
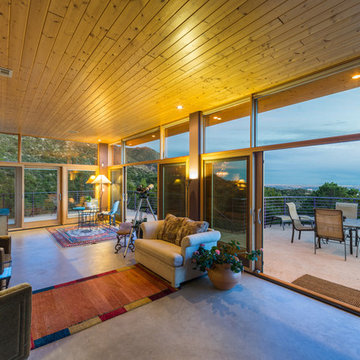
Sam Covarrubia
Ejemplo de galería contemporánea extra grande con suelo de cemento, techo estándar y suelo gris
Ejemplo de galería contemporánea extra grande con suelo de cemento, techo estándar y suelo gris
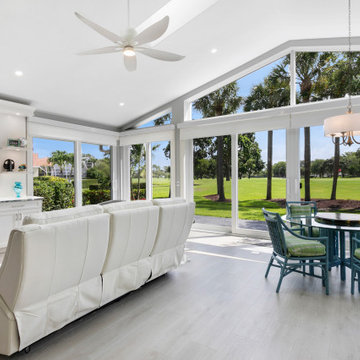
Customized to perfection, a remarkable work of art at the Eastpoint Country Club combines superior craftsmanship that reflects the impeccable taste and sophisticated details. An impressive entrance to the open concept living room, dining room, sunroom, and a chef’s dream kitchen boasts top-of-the-line appliances and finishes. The breathtaking LED backlit quartz island and bar are the perfect accents that steal the show.
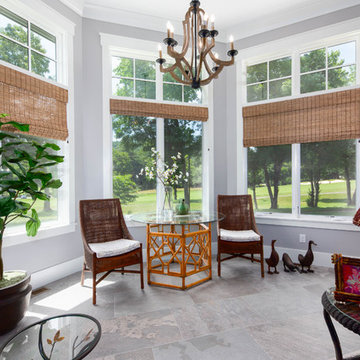
A Golfers Dream comes to reality in this amazing home located directly adjacent to the Golf Course of the magnificent Kenmure Country Club. Life is grand looking out anyone of your back windows to view the Pristine Green flawlessly manicured. Science says beautiful Greenery and Architecture makes us happy and healthy. This homes Rear Elevation is as stunning as the Front with three gorgeous Architectural Radius and fantastic Siding Selections of Pebbledash Stucco and Stone, Hardy Plank and Hardy Cedar Shakes. Exquisite Finishes make this Kitchen every Chefs Dream with a Gas Range, gorgeous Quartzsite Countertops and an elegant Herringbone Tile Backsplash. Intriguing Tray Ceilings, Beautiful Wallpaper and Paint Colors all add an Excellent Point of Interest. The Master Bathroom Suite defines luxury and is a Calming Retreat with a Large Jetted Tub, Walk-In Shower and Double Vanity Sinks. An Expansive Sunroom with 12′ Ceilings is the perfect place to watch TV and play cards with friends. Sip a glass of wine and enjoy Dreamy Sunset Evenings on the large Paver Outdoor Living Space overlooking the Breezy Fairway
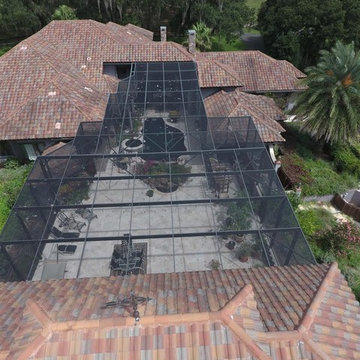
Modelo de galería costera extra grande sin chimenea con moqueta, techo de vidrio y suelo gris
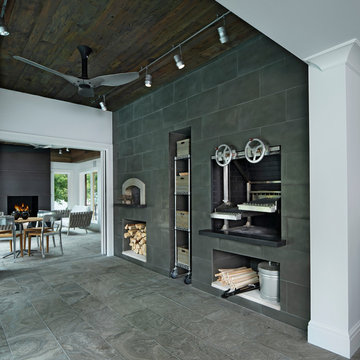
This is an elegant four season room/specialty room designed and built for entertaining.
Photo Credit: Beth Singer Photography
Imagen de galería minimalista extra grande con suelo de travertino, estufa de leña, marco de chimenea de metal, techo estándar y suelo gris
Imagen de galería minimalista extra grande con suelo de travertino, estufa de leña, marco de chimenea de metal, techo estándar y suelo gris
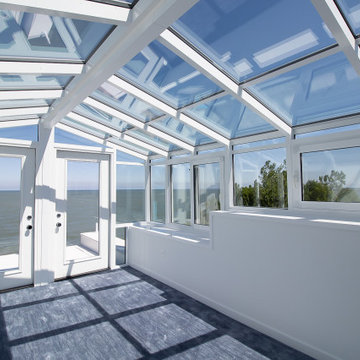
It’s Walkthrough Wednesday! Enjoy an inside view of this impeccable custom built home, recently completed in Bratenahl, Ohio. More photos coming soon to the gallery on payne-payne.com!
.
.
.
#payneandpaynebuilders #payneandpayne #familyowned #customhomebuilders #nahb #customhomes #dreamhome #soakertub #beachhome #rooftopviews #homedesign #AtHomeCLE #openfloorplan #buildersofinsta #clevelandbuilders #ohiohomes #clevelandhomes #homesweethome #bratenahl #modernhomedesign #lakehome #walkthroughwednesday
? @paulceroky
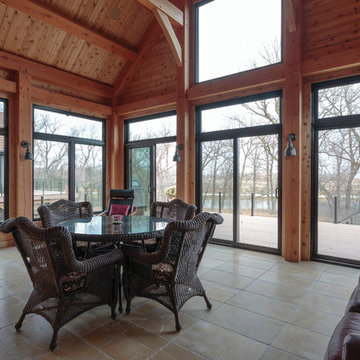
Soaking up the spectacular river view with this magnificent all season sun room. The wrap around deck becomes an extension to this custom home.
Modelo de galería extra grande con suelo de pizarra, techo estándar y suelo gris
Modelo de galería extra grande con suelo de pizarra, techo estándar y suelo gris
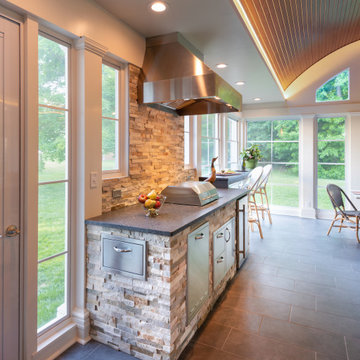
"Outdoor" cooking center with infrared electric grille, refrigerator, trash receptacle and storage. The exhaust system was high-powered (1200 CFM), interlocked with makeup air to effectively exhaust all of the fumes and grease from grilling.

Sunspace Design’s principal service area extends along the seacoast corridor from Massachusetts to Maine, but it’s not every day that we’re able to work on a true oceanside project! This gorgeous two-tier conservatory was the result of a collaboration between Sunspace Design, TMS Architects and Interiors, and Architectural Builders. Sunspace was brought in to complete the conservatory addition envisioned by TMS, while Architectural Builders served as the general contractor.
The two-tier conservatory is an expansion to the existing residence. The 750 square foot design includes a 225 square foot cupola and stunning glass roof. Sunspace’s classic mahogany framing has been paired with copper flashing and caps. Thermal performance is especially important in coastal New England, so we’ve used insulated tempered glass layered upon laminated safety glass, with argon gas filling the spaces between the panes.
We worked in close conjunction with TMS and Architectural Builders at each step of the journey to this project’s completion. The result is a stunning testament to what’s possible when specialty architectural and design-build firms team up. Consider reaching out to Sunspace Design whether you’re a fellow industry professional with a need for custom glass design expertise, or a residential homeowner looking to revolutionize your home with the beauty of natural sunlight.
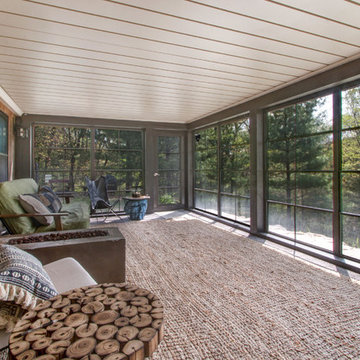
As you drive up the winding driveway to this house, tucked in the heart of the Kettle Moraine, it feels like you’re approaching a ranger station. The views are stunning and you’re completely surrounded by wilderness. The homeowners spend a lot of time outdoors enjoying their property and wanted to extend their living space outside. We constructed a new composite material deck across the front of the house and along the side, overlooking a deep valley. We used TimberTech products on the deck for its durability and low maintenance. The color choice was Antique Palm, which compliments the log siding on the house. WeatherMaster vinyl windows create a seamless transition between the indoor and outdoor living spaces. The windows effortlessly stack up, stack down or bunch in the middle to enjoy up to 75% ventilation. The materials used on this project embrace modern technologies while providing a gorgeous design and curb appeal.
69 ideas para galerías extra grandes con suelo gris
1
