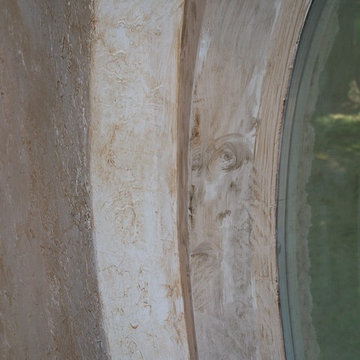39 ideas para galerías de estilo de casa de campo extra grandes
Filtrar por
Presupuesto
Ordenar por:Popular hoy
1 - 20 de 39 fotos

Diseño de galería campestre extra grande con suelo de piedra caliza, todas las chimeneas, techo estándar, suelo beige y marco de chimenea de ladrillo

Justin Krug Photography
Diseño de galería campestre extra grande con suelo de baldosas de cerámica, techo con claraboya y suelo gris
Diseño de galería campestre extra grande con suelo de baldosas de cerámica, techo con claraboya y suelo gris
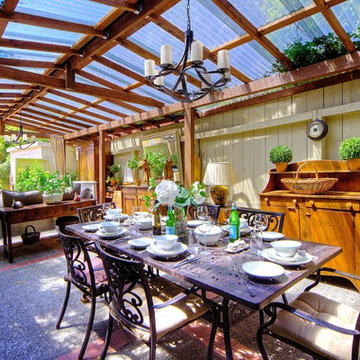
Let in the light - the conservatory / sunroom sprawls-out in a converted shed. Outdoor chandeliers provide a soft glow at night. Farmhouse style furniture adds a touch of country-living flair to this bright & sunny space. Overhead UV rejecting panels give sun-bleaching protection to the furnishings below.
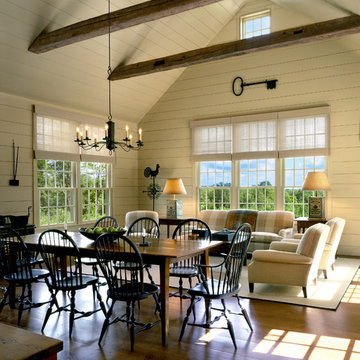
Triple hung windows in the Sun Room maximize the light and views.
Robert Benson Photography
Ejemplo de galería de estilo de casa de campo extra grande con suelo de madera en tonos medios y techo estándar
Ejemplo de galería de estilo de casa de campo extra grande con suelo de madera en tonos medios y techo estándar
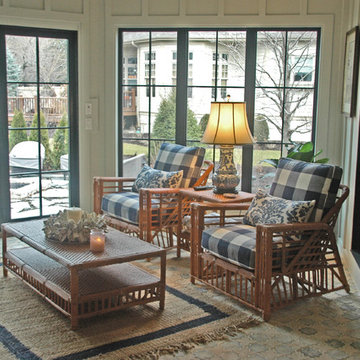
This gorgeous enclosed terrace has a seating area, dining area and full masonry fireplace. There's a secondary outdoor patio with a built-in grill that's will be perfect for outdoor dining.
Meyer Design
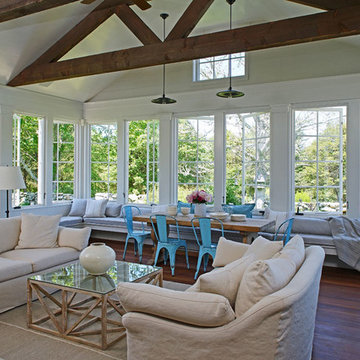
Three Season Room over looking the pool w/ a Two Sided Fireplace and Built in Window Seats, which provide a second Dining Area.
Foto de galería de estilo de casa de campo extra grande con suelo de madera oscura, techo estándar y suelo marrón
Foto de galería de estilo de casa de campo extra grande con suelo de madera oscura, techo estándar y suelo marrón
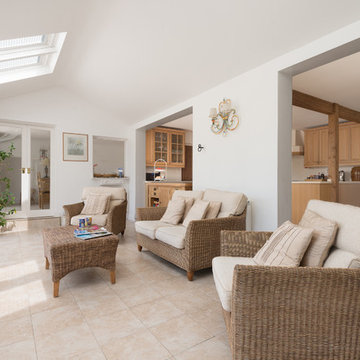
A large farmhouse kitchen with dining area, and seating area opening to the terrace and extensive gardens. Beautiful South Devon. Colin Cadle Photography, Photo Styling Jan Cadle
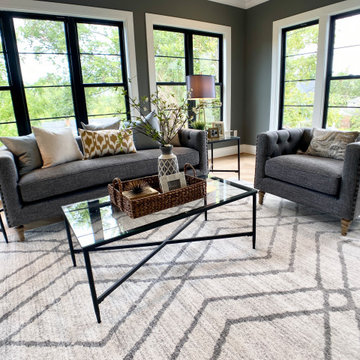
This stunning room with its dark walls and white trim really makes a statement. A cozy seating area and bookcase complete the stating in this beautiful room. Notice the pattern in the wood flooring - such a nice detail!
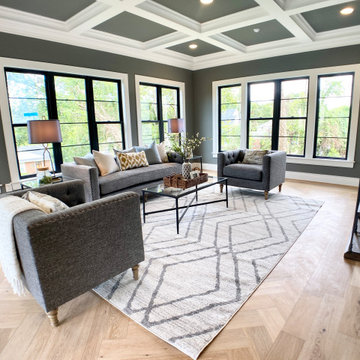
This stunning room with its dark walls and white trim really makes a statement. A cozy seating area and bookcase complete the stating in this beautiful room. Notice the pattern in the wood flooring - such a nice detail!
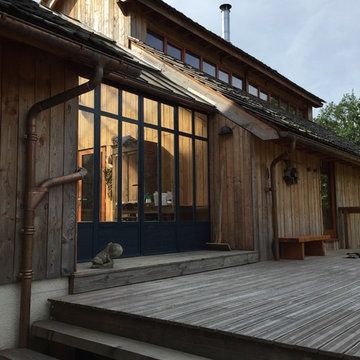
DOM PALATCHI
Modelo de galería de estilo de casa de campo extra grande sin chimenea con suelo de madera oscura, techo de vidrio y suelo gris
Modelo de galería de estilo de casa de campo extra grande sin chimenea con suelo de madera oscura, techo de vidrio y suelo gris
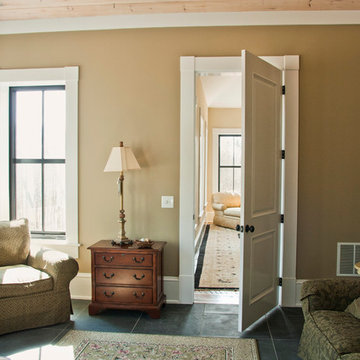
Luxury living done with energy-efficiency in mind. From the Insulated Concrete Form walls to the solar panels, this home has energy-efficient features at every turn. Luxury abounds with hardwood floors from a tobacco barn, custom cabinets, to vaulted ceilings. The indoor basketball court and golf simulator give family and friends plenty of fun options to explore. This home has it all.
Elise Trissel photograph
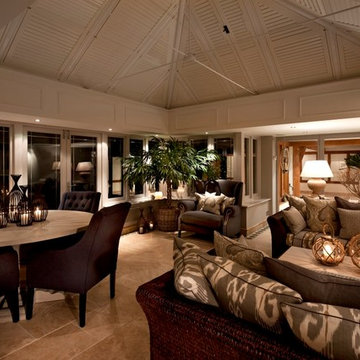
The motorized shutters and the fabulously interesting array of Ikat fabrics, made this room one of April Hamilton's all time favourites to work on. with stone flooring, cane furniture, designer lamps and coral cane accessories it was the perfect ante room for the indoor pool
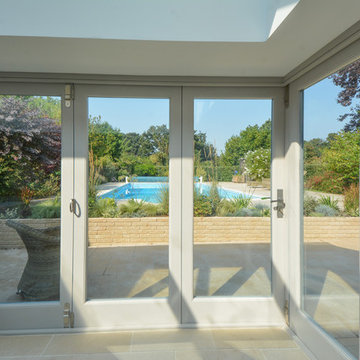
Bespoke timber bi-folding corner doors. Pewter door furniture. Painted in Little Greene's French Grey Mid.
Diseño de galería de estilo de casa de campo extra grande con suelo de piedra caliza y techo de vidrio
Diseño de galería de estilo de casa de campo extra grande con suelo de piedra caliza y techo de vidrio
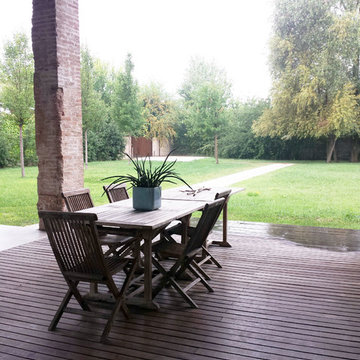
Sotto al grande portico, con pavimentazione in battuto di cemento o ipè, lo spazio per il pranzo e per il soggiorno all'aperto.
Ejemplo de galería campestre extra grande
Ejemplo de galería campestre extra grande
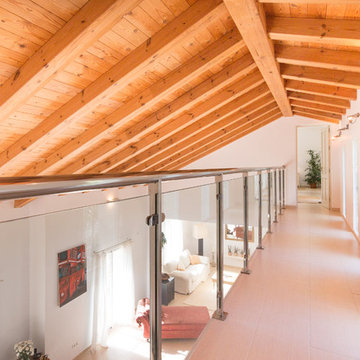
JCCalvente
Diseño de galería campestre extra grande con suelo de baldosas de porcelana y suelo beige
Diseño de galería campestre extra grande con suelo de baldosas de porcelana y suelo beige
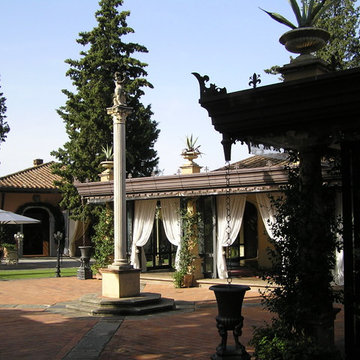
Ristrutturazione castello storico del 18° Secolo comprendente restauro, Art & Decor ed arredamento.
Nuova progettazione architettonica con realizzazione della casa di caccia, chiesa, corte e dependance per eventi cerimoniali.
Studio La Noce
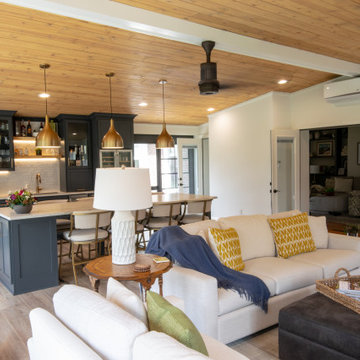
Custom built sunroom to complement the existing house.
Imagen de galería machihembrado campestre extra grande con suelo vinílico, todas las chimeneas, techo estándar y suelo amarillo
Imagen de galería machihembrado campestre extra grande con suelo vinílico, todas las chimeneas, techo estándar y suelo amarillo
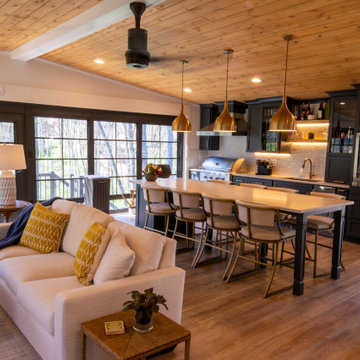
Custom built sunroom to complement the existing house.
Diseño de galería machihembrado campestre extra grande con suelo vinílico, todas las chimeneas, techo estándar y suelo amarillo
Diseño de galería machihembrado campestre extra grande con suelo vinílico, todas las chimeneas, techo estándar y suelo amarillo
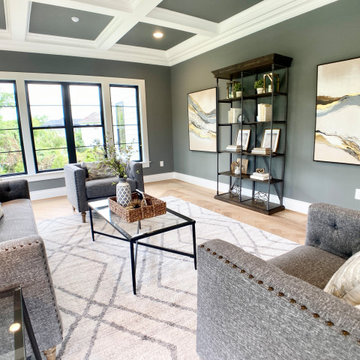
This stunning room with its dark walls and white trim really makes a statement. A cozy seating area and bookcase complete the stating in this beautiful room. Notice the pattern in the wood flooring - such a nice detail!
39 ideas para galerías de estilo de casa de campo extra grandes
1
