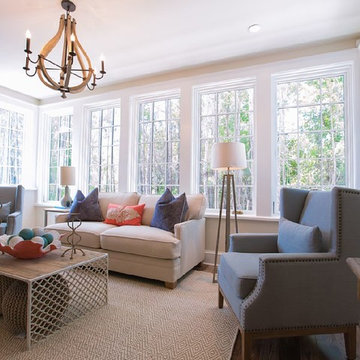721 ideas para galerías extra grandes
Filtrar por
Presupuesto
Ordenar por:Popular hoy
101 - 120 de 721 fotos
Artículo 1 de 2
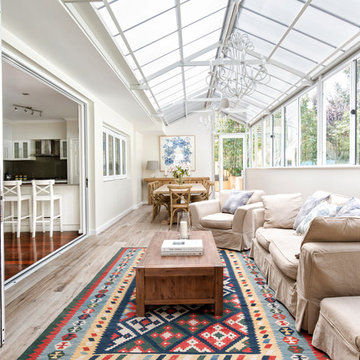
Conservatory room
Imagen de galería actual extra grande con suelo de baldosas de cerámica
Imagen de galería actual extra grande con suelo de baldosas de cerámica
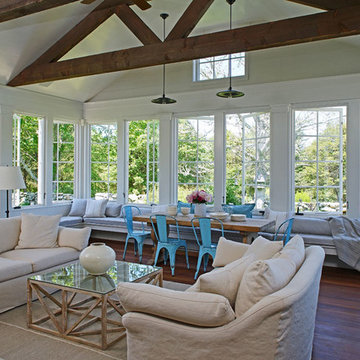
Three Season Room over looking the pool w/ a Two Sided Fireplace and Built in Window Seats, which provide a second Dining Area.
Foto de galería de estilo de casa de campo extra grande con suelo de madera oscura, techo estándar y suelo marrón
Foto de galería de estilo de casa de campo extra grande con suelo de madera oscura, techo estándar y suelo marrón
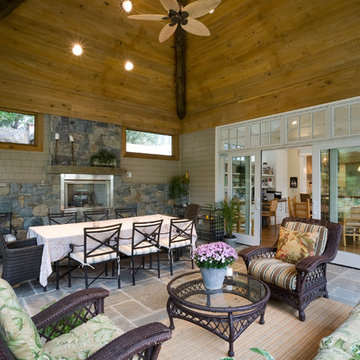
Diseño de galería clásica extra grande con chimenea lineal, marco de chimenea de metal y techo estándar

Justin Krug Photography
Ejemplo de galería campestre extra grande con suelo de baldosas de cerámica, techo con claraboya y suelo gris
Ejemplo de galería campestre extra grande con suelo de baldosas de cerámica, techo con claraboya y suelo gris

Builder: J. Peterson Homes
Interior Designer: Francesca Owens
Photographers: Ashley Avila Photography, Bill Hebert, & FulView
Capped by a picturesque double chimney and distinguished by its distinctive roof lines and patterned brick, stone and siding, Rookwood draws inspiration from Tudor and Shingle styles, two of the world’s most enduring architectural forms. Popular from about 1890 through 1940, Tudor is characterized by steeply pitched roofs, massive chimneys, tall narrow casement windows and decorative half-timbering. Shingle’s hallmarks include shingled walls, an asymmetrical façade, intersecting cross gables and extensive porches. A masterpiece of wood and stone, there is nothing ordinary about Rookwood, which combines the best of both worlds.
Once inside the foyer, the 3,500-square foot main level opens with a 27-foot central living room with natural fireplace. Nearby is a large kitchen featuring an extended island, hearth room and butler’s pantry with an adjacent formal dining space near the front of the house. Also featured is a sun room and spacious study, both perfect for relaxing, as well as two nearby garages that add up to almost 1,500 square foot of space. A large master suite with bath and walk-in closet which dominates the 2,700-square foot second level which also includes three additional family bedrooms, a convenient laundry and a flexible 580-square-foot bonus space. Downstairs, the lower level boasts approximately 1,000 more square feet of finished space, including a recreation room, guest suite and additional storage.
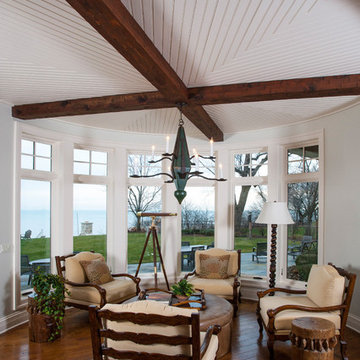
http://www.pickellbuilders.com. Photography by Linda Oyama Bryan. Circular Sitting Room with Bead Board and Beamed Ceiling Detail.
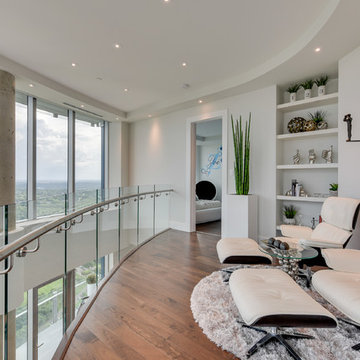
Alex Cote
Imagen de galería actual extra grande sin chimenea con suelo de madera en tonos medios y techo estándar
Imagen de galería actual extra grande sin chimenea con suelo de madera en tonos medios y techo estándar
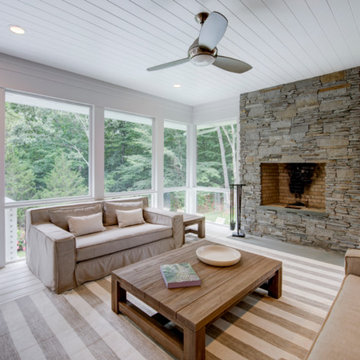
Spacious screened in porch, Masonry fireplace
The screens can be replaced with tempered glass panels to enjoy year round.
Modelo de galería marinera extra grande con todas las chimeneas y marco de chimenea de piedra
Modelo de galería marinera extra grande con todas las chimeneas y marco de chimenea de piedra
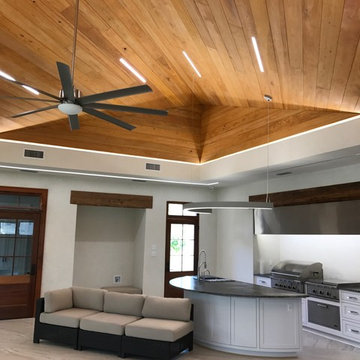
Custom made linear LED ceiling lighting. These lights are bright enough to remove the need for any traditional lighting. This is a truly unique look that disappears and never detracts from the natural beauty of the custom wood ceiling.
You can now see the linear up lighting and linear down lighting along the cove of the room. These two additional areas are able to be individually controlled and add a unique style to the room.
We have just finished the install of the linear lighting on the exhaust hood.
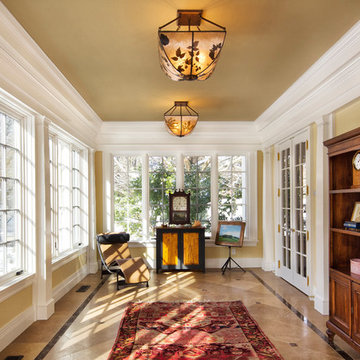
Sunroom with marble floor, wood pilasters, decorative trim work, handmade glass light fixtures and casement windows.
Pete Weigley
Modelo de galería tradicional extra grande con suelo de travertino, techo estándar y suelo beige
Modelo de galería tradicional extra grande con suelo de travertino, techo estándar y suelo beige
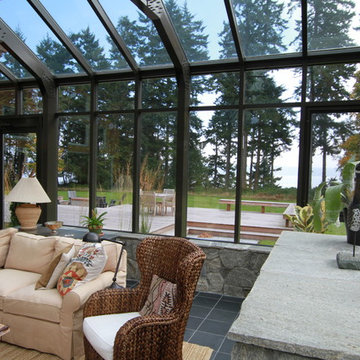
Willow Pond Lodge and Lakehouse conservatory is located on beautiful Whidbey Island on the Pacific West Coast. The attached greenhouse conservatory provides guests with an intimate view to the natural surroundings.
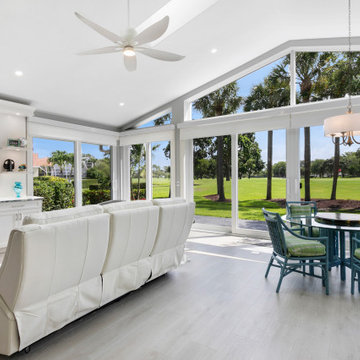
Customized to perfection, a remarkable work of art at the Eastpoint Country Club combines superior craftsmanship that reflects the impeccable taste and sophisticated details. An impressive entrance to the open concept living room, dining room, sunroom, and a chef’s dream kitchen boasts top-of-the-line appliances and finishes. The breathtaking LED backlit quartz island and bar are the perfect accents that steal the show.
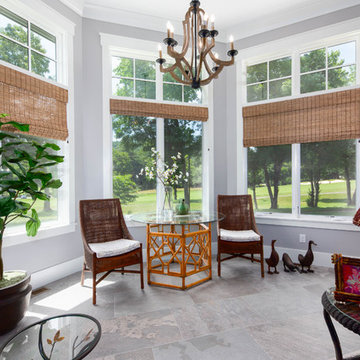
A Golfers Dream comes to reality in this amazing home located directly adjacent to the Golf Course of the magnificent Kenmure Country Club. Life is grand looking out anyone of your back windows to view the Pristine Green flawlessly manicured. Science says beautiful Greenery and Architecture makes us happy and healthy. This homes Rear Elevation is as stunning as the Front with three gorgeous Architectural Radius and fantastic Siding Selections of Pebbledash Stucco and Stone, Hardy Plank and Hardy Cedar Shakes. Exquisite Finishes make this Kitchen every Chefs Dream with a Gas Range, gorgeous Quartzsite Countertops and an elegant Herringbone Tile Backsplash. Intriguing Tray Ceilings, Beautiful Wallpaper and Paint Colors all add an Excellent Point of Interest. The Master Bathroom Suite defines luxury and is a Calming Retreat with a Large Jetted Tub, Walk-In Shower and Double Vanity Sinks. An Expansive Sunroom with 12′ Ceilings is the perfect place to watch TV and play cards with friends. Sip a glass of wine and enjoy Dreamy Sunset Evenings on the large Paver Outdoor Living Space overlooking the Breezy Fairway
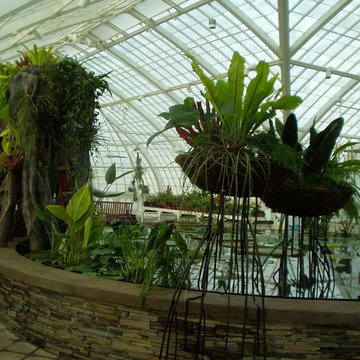
This is a pool that was dedicated to living plants. It was built just like a swimming pool with all the same operating equipment including a pool heater to make the water nice and warm for the plants.
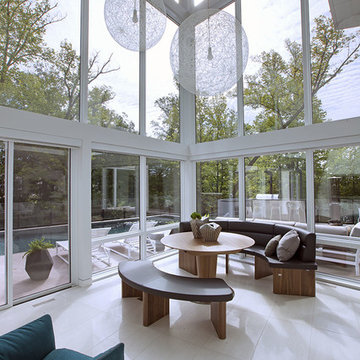
Edge of Modernism - Residential Interior Design Project in Canada by DKOR Interiors
Photographer: Alexia Fodere
Diseño de galería actual extra grande sin chimenea
Diseño de galería actual extra grande sin chimenea
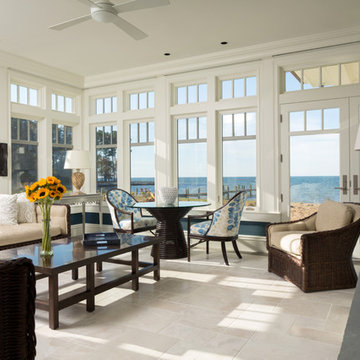
David Burroughs
Modelo de galería tradicional renovada extra grande con suelo de mármol, todas las chimeneas y techo estándar
Modelo de galería tradicional renovada extra grande con suelo de mármol, todas las chimeneas y techo estándar
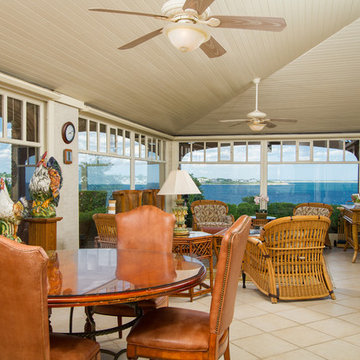
Main | Sunroom | Newport, RI
© Lila Delman Real Estate International |
The Ocean Lawn Estate from Lila Delman Real Estate Int'l on Vimeo.
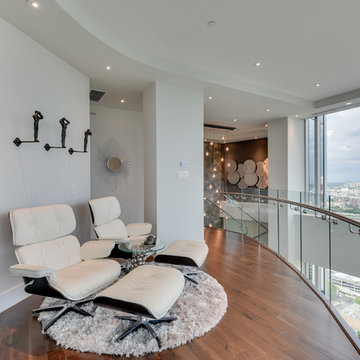
Alex Cote
Imagen de galería contemporánea extra grande sin chimenea con suelo de madera en tonos medios y techo estándar
Imagen de galería contemporánea extra grande sin chimenea con suelo de madera en tonos medios y techo estándar
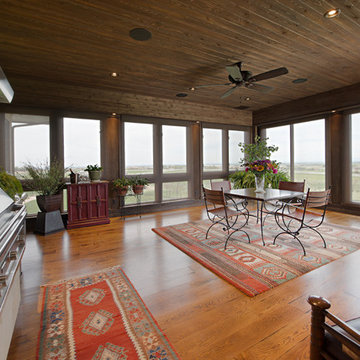
A Brilliant Photo - Agneiszka Wormus
Imagen de galería de estilo americano extra grande
Imagen de galería de estilo americano extra grande
721 ideas para galerías extra grandes
6
