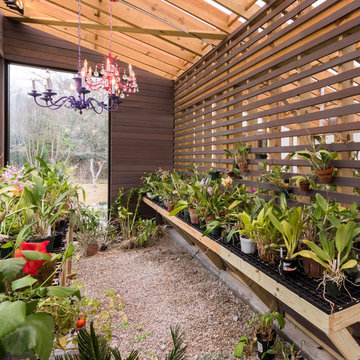10.815 ideas para galerías de tamaño medio y extra grandes
Filtrar por
Presupuesto
Ordenar por:Popular hoy
1 - 20 de 10.815 fotos
Artículo 1 de 3

Spacecrafting
Imagen de galería marinera de tamaño medio sin chimenea con techo estándar, suelo gris y suelo de pizarra
Imagen de galería marinera de tamaño medio sin chimenea con techo estándar, suelo gris y suelo de pizarra
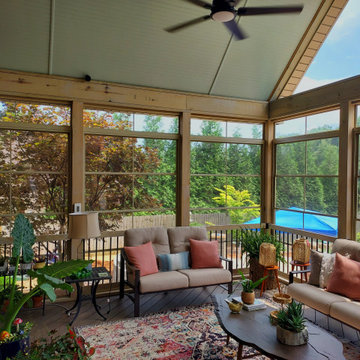
EZE-Breeze windows allow for this screen porch to be transformed into a cozy sunroom on cool days, with a sunlight-filled, enclosed outdoor living space. A tall gable roof line with large fixed windows will bring in more than ample sunlight, creating both a bright and warm outdoor room. On warm days, these windows can be opened to about 75% of the size of the screened openings to allow cooling air to flow through.

Jonathan Reece
Foto de galería rural de tamaño medio con suelo de madera en tonos medios, techo estándar y suelo marrón
Foto de galería rural de tamaño medio con suelo de madera en tonos medios, techo estándar y suelo marrón

When Bill and Jackie Fox decided it was time for a 3 Season room, they worked with Todd Jurs at Advance Design Studio to make their back yard dream come true. Situated on an acre lot in Gilberts, the Fox’s wanted to enjoy their yard year round, get away from the mosquitoes, and enhance their home’s living space with an indoor/outdoor space the whole family could enjoy.
“Todd and his team at Advance Design Studio did an outstanding job meeting my needs. Todd did an excellent job helping us determine what we needed and how to design the space”, says Bill.
The 15’ x 18’ 3 Season’s Room was designed with an open end gable roof, exposing structural open beam cedar rafters and a beautiful tongue and groove Knotty Pine ceiling. The floor is a tongue and groove Douglas Fir, and amenities include a ceiling fan, a wall mounted TV and an outdoor pergola. Adjustable plexi-glass windows can be opened and closed for ease of keeping the space clean, and use in the cooler months. “With this year’s mild seasons, we have actually used our 3 season’s room year round and have really enjoyed it”, reports Bill.
“They built us a beautiful 3-season room. Everyone involved was great. Our main builder DJ, was quite a craftsman. Josh our Project Manager was excellent. The final look of the project was outstanding. We could not be happier with the overall look and finished result. I have already recommended Advance Design Studio to my friends”, says Bill Fox.
Photographer: Joe Nowak
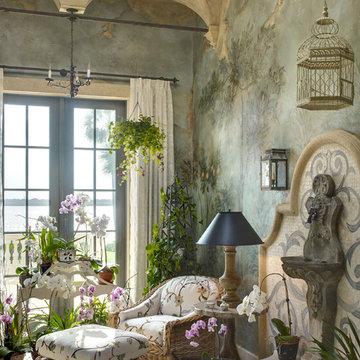
The Conservatory was finished with a fresco wall treatment in soothing tones of blue & green to complement the client's orchid collection.
Taylor Architectural Photography

Garden room with beech tree mural and vintage furniture
Diseño de galería campestre de tamaño medio con suelo de madera en tonos medios, techo estándar y suelo marrón
Diseño de galería campestre de tamaño medio con suelo de madera en tonos medios, techo estándar y suelo marrón

Long sunroom turned functional family gathering space with new wall of built ins, detailed millwork, ample comfortable seating in Dover, MA.
Ejemplo de galería clásica renovada de tamaño medio sin chimenea con suelo de madera en tonos medios, techo estándar y suelo marrón
Ejemplo de galería clásica renovada de tamaño medio sin chimenea con suelo de madera en tonos medios, techo estándar y suelo marrón

Foto de galería actual de tamaño medio con suelo de baldosas de cerámica, chimeneas suspendidas, techo estándar y suelo gris
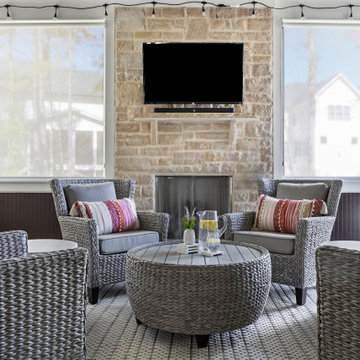
The outdoor space accommodates four for a nice conversation or a morning coffee.
Foto de galería tradicional renovada de tamaño medio con todas las chimeneas y marco de chimenea de piedra
Foto de galería tradicional renovada de tamaño medio con todas las chimeneas y marco de chimenea de piedra
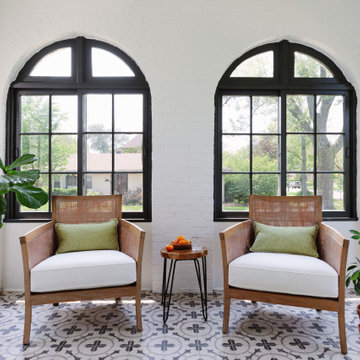
Imagen de galería clásica renovada de tamaño medio con suelo de baldosas de cerámica, techo estándar y suelo multicolor
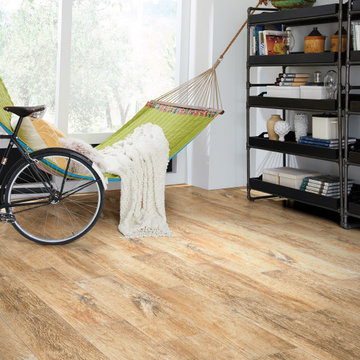
Channel Plank Tile by Shaw BelTerra
Color: Brandy
Shape Rectangle
Modelo de galería industrial de tamaño medio con suelo de baldosas de porcelana y suelo beige
Modelo de galería industrial de tamaño medio con suelo de baldosas de porcelana y suelo beige

Complete remodel of an existing den adding shiplap, built-ins, stone fireplace, cedar beams, and new tile flooring.
Foto de galería clásica de tamaño medio con suelo de baldosas de porcelana, todas las chimeneas, marco de chimenea de piedra y suelo beige
Foto de galería clásica de tamaño medio con suelo de baldosas de porcelana, todas las chimeneas, marco de chimenea de piedra y suelo beige
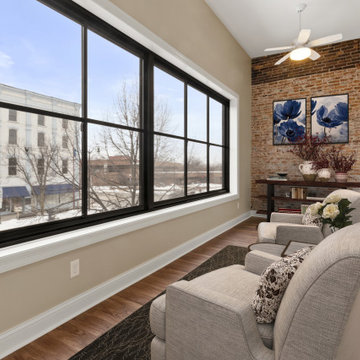
Our clients had a vision to turn this completely empty second story store front in downtown Beloit, WI into their home. The space now includes a bedroom, kitchen, living room, laundry room, office, powder room, master bathroom and a solarium. Luxury vinyl plank flooring was installed throughout the home and quartz countertops were installed in the bathrooms, kitchen and laundry room. Brick walls were left exposed adding historical charm to this beautiful home and a solarium provides the perfect place to quietly sit and enjoy the views of the downtown below. Making this rehabilitation even more exciting, the Downtown Beloit Association presented our clients with two awards, Best Facade Rehabilitation over $15,000 and Best Upper Floor Development! We couldn't be more proud!
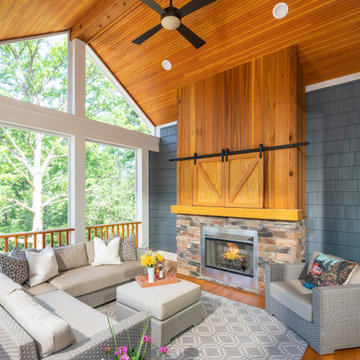
This screened-in porch off the kitchen is the perfect spot to have your morning coffee or watch the big game. A TV is hidden above the fireplace behind the sliding barn doors. This custom home was built by Meadowlark Design+Build in Ann Arbor, Michigan.

The owners spend a great deal of time outdoors and desperately desired a living room open to the elements and set up for long days and evenings of entertaining in the beautiful New England air. KMA’s goal was to give the owners an outdoor space where they can enjoy warm summer evenings with a glass of wine or a beer during football season.
The floor will incorporate Natural Blue Cleft random size rectangular pieces of bluestone that coordinate with a feature wall made of ledge and ashlar cuts of the same stone.
The interior walls feature weathered wood that complements a rich mahogany ceiling. Contemporary fans coordinate with three large skylights, and two new large sliding doors with transoms.
Other features are a reclaimed hearth, an outdoor kitchen that includes a wine fridge, beverage dispenser (kegerator!), and under-counter refrigerator. Cedar clapboards tie the new structure with the existing home and a large brick chimney ground the feature wall while providing privacy from the street.
The project also includes space for a grill, fire pit, and pergola.

The owners spend a great deal of time outdoors and desperately desired a living room open to the elements and set up for long days and evenings of entertaining in the beautiful New England air. KMA’s goal was to give the owners an outdoor space where they can enjoy warm summer evenings with a glass of wine or a beer during football season.
The floor will incorporate Natural Blue Cleft random size rectangular pieces of bluestone that coordinate with a feature wall made of ledge and ashlar cuts of the same stone.
The interior walls feature weathered wood that complements a rich mahogany ceiling. Contemporary fans coordinate with three large skylights, and two new large sliding doors with transoms.
Other features are a reclaimed hearth, an outdoor kitchen that includes a wine fridge, beverage dispenser (kegerator!), and under-counter refrigerator. Cedar clapboards tie the new structure with the existing home and a large brick chimney ground the feature wall while providing privacy from the street.
The project also includes space for a grill, fire pit, and pergola.
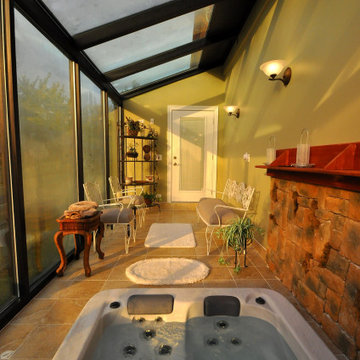
Home addition for an existing Cedar cladded single family residence and Interior renovation.
Foto de galería clásica de tamaño medio sin chimenea con suelo de baldosas de porcelana, techo de vidrio y suelo beige
Foto de galería clásica de tamaño medio sin chimenea con suelo de baldosas de porcelana, techo de vidrio y suelo beige
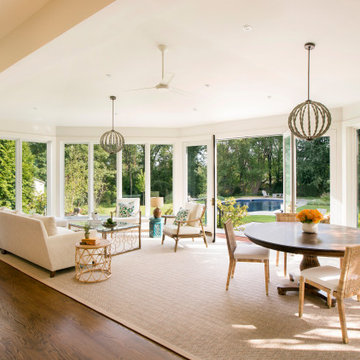
The sunroom addition opens full access to the kitchen creating an open floor plan to easily entertain.
Diseño de galería clásica extra grande con suelo de madera en tonos medios, techo estándar y suelo marrón
Diseño de galería clásica extra grande con suelo de madera en tonos medios, techo estándar y suelo marrón

Modelo de galería marinera extra grande con suelo de baldosas de porcelana, chimenea lineal, marco de chimenea de madera, techo con claraboya y suelo beige
10.815 ideas para galerías de tamaño medio y extra grandes
1
