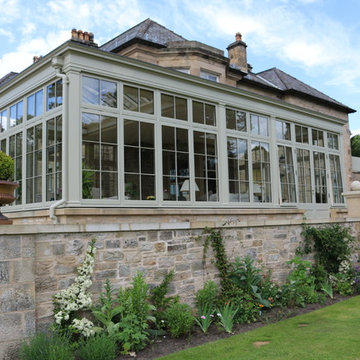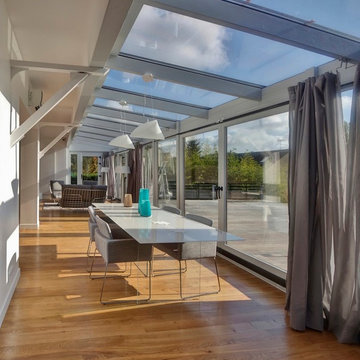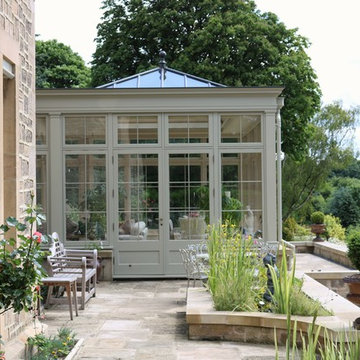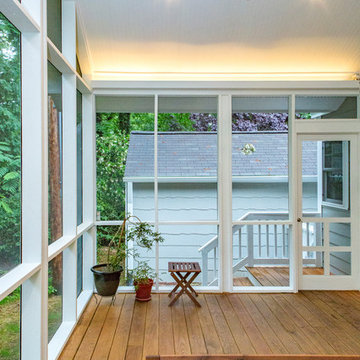721 ideas para galerías extra grandes
Filtrar por
Presupuesto
Ordenar por:Popular hoy
121 - 140 de 721 fotos
Artículo 1 de 2
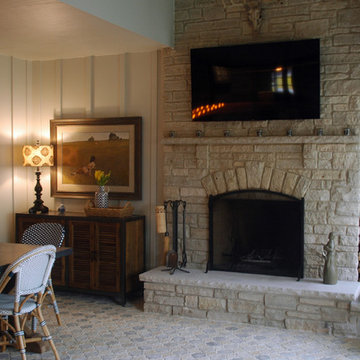
The enclosed terrace has a beautful natural stone fireplace adjacent to the main dining area. This is perfect for entertaining all year round!
Meyer Design
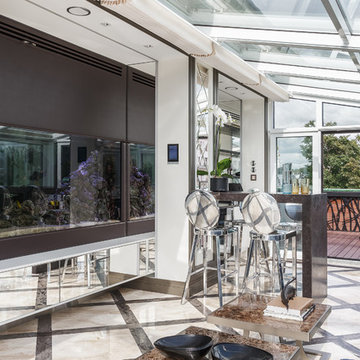
Авторы проекта: Ведран Бркич, Лидия Бркич, Анна Гармаш.
Фотограф: Сергей Красюк
Imagen de galería actual extra grande con techo de vidrio, suelo beige y suelo de mármol
Imagen de galería actual extra grande con techo de vidrio, suelo beige y suelo de mármol
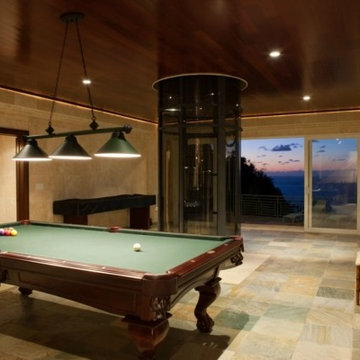
We love this billiards room featuring a custom wood ceiling, sliding glass doors, and a home elevator!
Ejemplo de galería contemporánea extra grande sin chimenea con suelo de baldosas de cerámica
Ejemplo de galería contemporánea extra grande sin chimenea con suelo de baldosas de cerámica
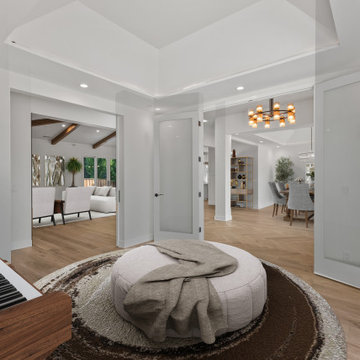
Upon approaching, a newly minted covered porch welcomes visitors, leading them into a refreshing entryway. The floor in this space boasts a herringbone style European oak in a smoked finish. The double mahogany front doors with square glass windows set an inviting tone for the elegant interiors awaiting inside.
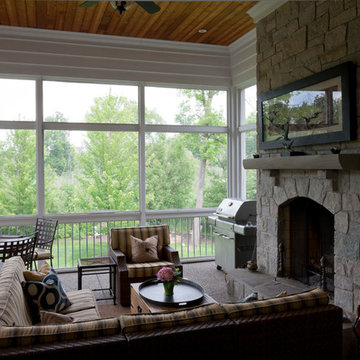
© George Dzahristos
Ejemplo de galería tradicional extra grande con suelo de baldosas de cerámica, todas las chimeneas y marco de chimenea de piedra
Ejemplo de galería tradicional extra grande con suelo de baldosas de cerámica, todas las chimeneas y marco de chimenea de piedra
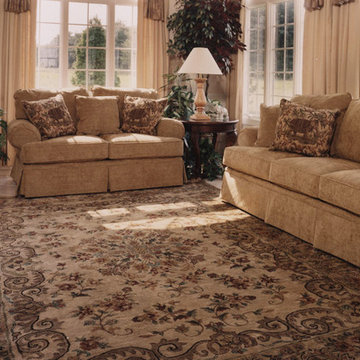
A natural light filled sunroom in a gorgeous new home by Toll Brothers Builders in Newtown PA needed an Oriental rug that would enhance the open airiness of the space by complimenting the room’s warm tones with rich texture and design. A handmade wool Oriental rug designed by Theresa Nejad from Nejad Rugs in Doylestown Bucks County was the perfect choice with its soft beige gold field and all over floral and scroll design accented in colors of sage green, soft rust, and chocolate brown. The velvety chenille upholstery fabric on the sofa and love seat was carefully selected to coordinate with the rug’s main beige gold color. The throw pillows feature contrasting fabric and trim repeating the rug’s color palette and the large potted plants are very similar to the green hues in the rug.
Rug Design #T055 Gold available in the following sizes:
Area & Room Size Rugs:
2’ x 4’, 3’6” x 5’6”, 5’6” x 8’6”, 8’6” x 11’6”, 9’6” x 13’6”, 12’ x 18’
Runner Sizes:
2’6” x 6’ and 2’6” x 8’
Toll Brothers is an award winning Fortune 1000 company based in Horsham, PA which builds luxury homes across the United States. Started in 1967, Toll Brothers was recently named national Builder of the Year by BUILDER magazine and was twice named national Builder of the Year by Professional Builder magazine.
Nejad Rugs is an award winning Oriental Rug Designer, Manufacturer and Importer of fine handmade rugs since 1985 and is based in Doylestown Bucks County, PA with a showroom at 1 N. Main Street and two Pennsylvania warehouses. Nejad Rugs is the premiere source for beautiful decorative new and antique Oriental rugs, shipping rugs across the United States and internationally.
www.nejad.com
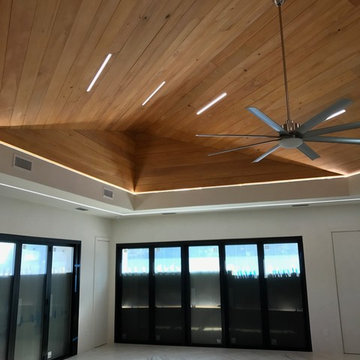
Custom made linear LED ceiling lighting. These lights are bright enough to remove the need for any traditional lighting. This is a truly unique look that disappears and never detracts from the natural beauty of the custom wood ceiling.
You can now see the linear up lighting and linear down lighting along the cove of the room. These two additional areas are able to be individually controlled and add a unique style to the room.
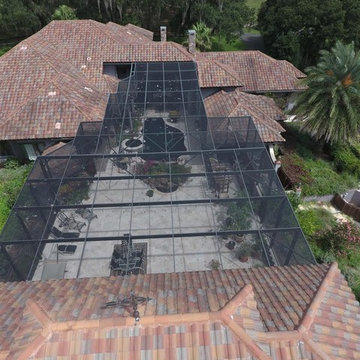
Modelo de galería costera extra grande sin chimenea con moqueta, techo de vidrio y suelo gris
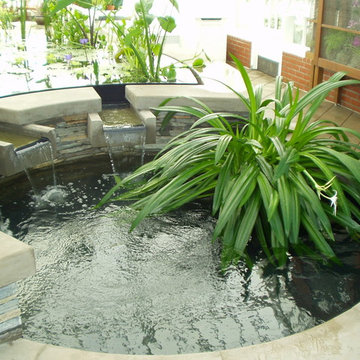
There were several levels of pools that were all part of the main pool. Every detail had to be considered from flow rates to capacity of pools to volume of over all water. Water in motion is so important in designing and planning a feature like this.

Ejemplo de galería contemporánea extra grande sin chimenea con suelo de cemento, techo estándar y suelo blanco
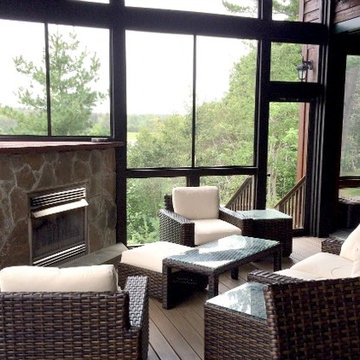
At Archadeck of Nova Scotia we love any size project big or small. But, that being said, we have a soft spot for the projects that let us show off our talents! This Halifax house was no exception. The owners wanted a space to suit their outdoor lifestyle with materials to last far into the future. The choices were quite simple: stone veneer, Timbertech composite decking and glass railing.
What better way to create that stability than with a solid foundation, concrete columns and decorative stone veneer? The posts were all wrapped with stone and match the retaining wall which was installed to help with soil retention and give the backyard more definition (it’s not too hard on the eyes either).
A set of well-lit steps will guide you up the multi-level deck. The built-in planters soften the hardness of the Timbertech composite deck and provide a little visual relief. The two-tone aesthetic of the deck and railing are a stunning feature which plays up contrasting tones.
From there it’s a game of musical chairs; we recommend the big round one on a September evening with a glass of wine and cozy blanket.
We haven’t gotten there quite yet, but this property has an amazing view (you will see soon enough!). As to not spoil the view, we installed TImbertech composite railing with glass panels. This allows you to take in the surrounding sights while relaxing and not have those pesky balusters in the way.
In any Canadian backyard, there is always the dilemma of dealing with mosquitoes and black flies! Our solution to this itchy problem is to incorporate a screen room as part of your design. This screen room in particular has space for dining and lounging around a fireplace, perfect for the colder evenings!
Ahhh…there’s the view! From the top level of the deck you can really get an appreciation for Nova Scotia. Life looks pretty good from the top of a multi-level deck. Once again, we installed a composite and glass railing on the new composite deck to capture the scenery.
What puts the cherry on top of this project is the balcony! One of the greatest benefits of composite decking and railing is that it can be curved to create beautiful soft edges. Imagine sipping your morning coffee and watching the sunrise over the water.
If you want to know more about composite decking, railing or anything else you’ve seen that sparks your interest; give us a call! We’d love to hear from you.
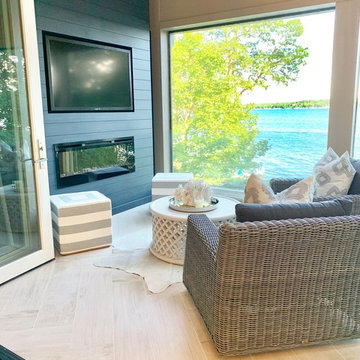
Diseño de galería marinera extra grande con suelo de baldosas de porcelana, chimenea lineal, marco de chimenea de madera, techo con claraboya y suelo beige
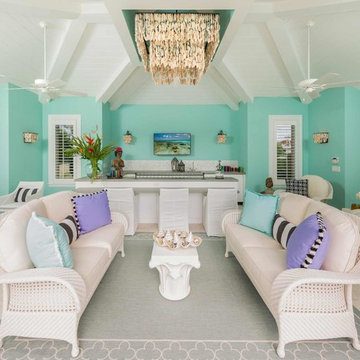
Modelo de galería mediterránea extra grande con suelo de travertino y suelo beige
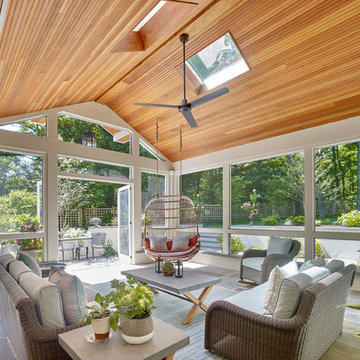
This sunroom contains a playful ceiling mounted swing chair! It's a cozy room that opens up to the outdoors. Natural light pours in through the skylights and floor to ceiling windows. The light wood ceiling adds warmth and color.
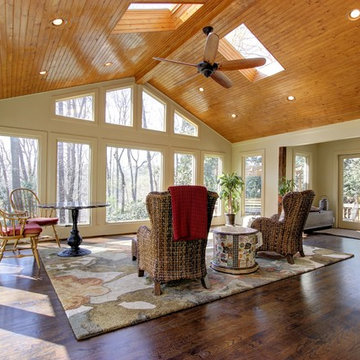
Large double doors (far right) lead to the existing deck.
C. Augestad, Fox Photography, Marietta GA
Imagen de galería clásica renovada extra grande
Imagen de galería clásica renovada extra grande
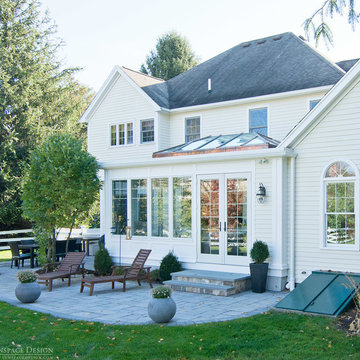
In 2014, these clients came to Sunspace with a sketch and a dream of enlarging their kitchen. The goal was to create a much larger, open room flooded with natural light. Sunspace worked with the clients to design a space that would meet their goals, and the results are presented here.
The most important facet of this project was the design and inclusion of a large double hip skylight centered in the ceiling of the new space. The size of the skylight required a concealed steel frame to carry the long spans and provide the desired levels of natural lighting.
Sunspace coordinated the entire project from design to kitchen renovation to completion. The space is open and light. Because the kitchen work area became part of the unified space, the client was left with a great place for family and friends to gather. Additional customization throughout the kitchen and the introduction of elegant wood flooring added to the appeal and warmth of this truly magnificent family space.
721 ideas para galerías extra grandes
7
