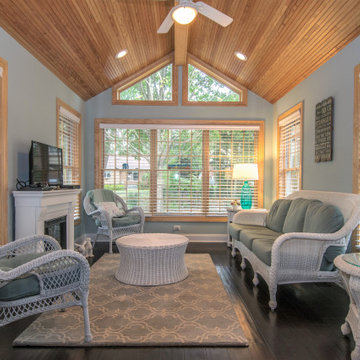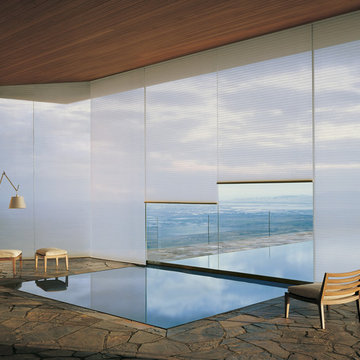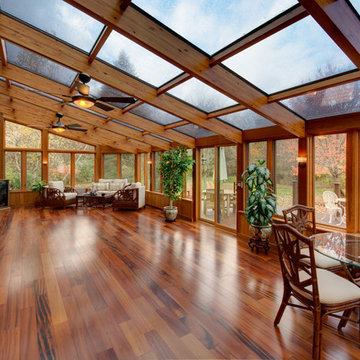136 ideas para galerías marrones extra grandes
Filtrar por
Presupuesto
Ordenar por:Popular hoy
1 - 20 de 136 fotos
Artículo 1 de 3

Picture Perfect House
Ejemplo de galería de estilo americano extra grande con suelo de baldosas de cerámica, todas las chimeneas, marco de chimenea de piedra, techo estándar y suelo marrón
Ejemplo de galería de estilo americano extra grande con suelo de baldosas de cerámica, todas las chimeneas, marco de chimenea de piedra, techo estándar y suelo marrón
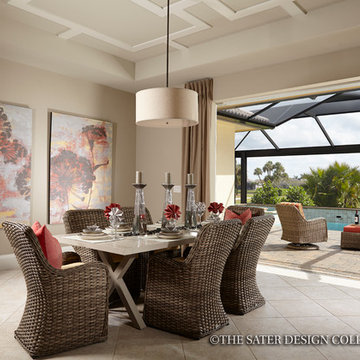
The Sater Design Collection's luxury, British West Indies home "Delvento" (Plan #6579). saterdesign.com
Ejemplo de galería tropical extra grande
Ejemplo de galería tropical extra grande
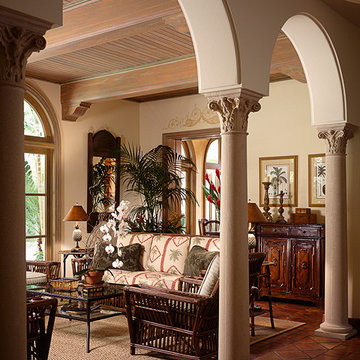
Sargent Photography
Modelo de galería mediterránea extra grande sin chimenea con suelo de baldosas de terracota y techo estándar
Modelo de galería mediterránea extra grande sin chimenea con suelo de baldosas de terracota y techo estándar

Modern rustic timber framed sunroom with tons of doors and windows that open to a view of the secluded property. Beautiful vaulted ceiling with exposed wood beams and paneled ceiling. Heated floors. Two sided stone/woodburning fireplace with a two story chimney and raised hearth. Exposed timbers create a rustic feel.
General Contracting by Martin Bros. Contracting, Inc.; James S. Bates, Architect; Interior Design by InDesign; Photography by Marie Martin Kinney.

Photo Credit: Kliethermes Homes & Remodeling Inc.
This client came to us with a desire to have a multi-function semi-outdoor area where they could dine, entertain, and be together as a family. We helped them design this custom Three Season Room where they can do all three--and more! With heaters and fans installed for comfort, this family can now play games with the kids or have the crew over to watch the ball game most of the year 'round!
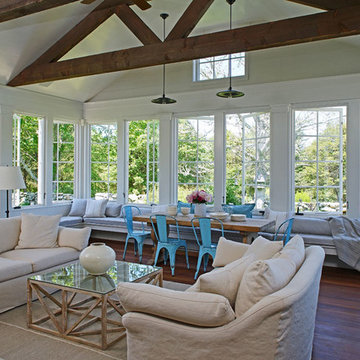
Three Season Room over looking the pool w/ a Two Sided Fireplace and Built in Window Seats, which provide a second Dining Area.
Foto de galería de estilo de casa de campo extra grande con suelo de madera oscura, techo estándar y suelo marrón
Foto de galería de estilo de casa de campo extra grande con suelo de madera oscura, techo estándar y suelo marrón

This modern solarium is the addition to an existing single family home in Sunrise, Florida. The solarium consists of skylights, travertine floors, exposed tongue and groove ceilings, and a series of sliding glass doors to maximize the relationship between interior and exterior.
Rendering by Christopher and Stephanie Casariego
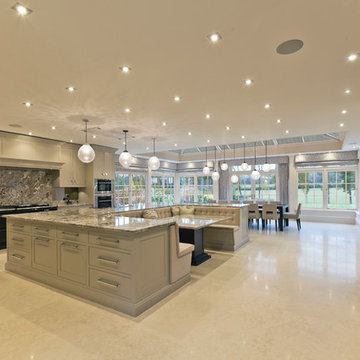
The nine-pane window design together with the three-pane clerestory panels above creates height with this impressive structure. Ventilation is provided through top hung opening windows and electrically operated roof vents.
This open plan space is perfect for family living and double doors open fully onto the garden terrace which can be used for entertaining.
Vale Paint Colour - Alabaster
Size- 8.1M X 5.7M
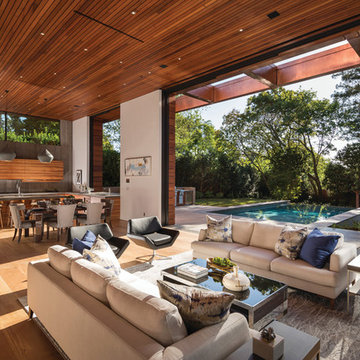
Liftslide Door
Our premier moving glass wall door, designed with precision engineering for near effortless operation.
Corner or curved designs and custom configurations
Straight stacking or pocketing for a perfectly unobstructed view
Door panels lift onto rollers for nearly effortless motion
Monumental panels up to 16' tall and door systems up to 60' wide
Folding Door
Folding Glass Walls
A different approach to removing the lines between indoors and out. When open, these moving glass walls fold up to beautifully frame your view. When closed, they create a stately wall of light.
Up to 10' tall and 48' wide
Top hung system allows for easy operation
Doors can open from left, right or center
Contemporary panel widths up to 48” wide
MultiGlide™ Door
Sliding Glass Door Systems
Engineered for smooth and easy operation, giving you design freedom with the performance and innovation you expect from Andersen.
Straight stacking or pocketing for a perfectly unobstructed view
Contemporary and traditional design
Sized for openings up to 25' wide and 10' tall with sliding glass panels up to 60" wide
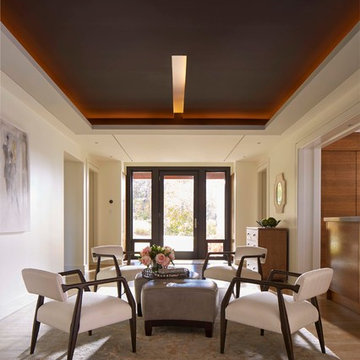
Michael Blevins
Diseño de galería actual extra grande con suelo de madera clara
Diseño de galería actual extra grande con suelo de madera clara
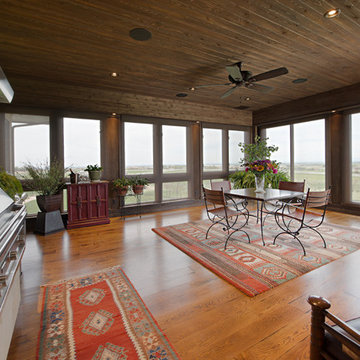
A Brilliant Photo - Agneiszka Wormus
Imagen de galería de estilo americano extra grande
Imagen de galería de estilo americano extra grande
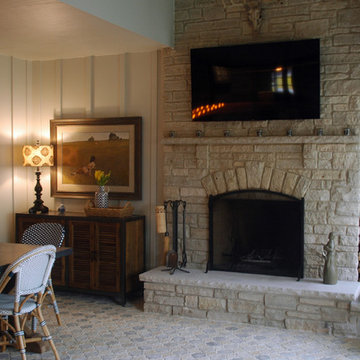
The enclosed terrace has a beautful natural stone fireplace adjacent to the main dining area. This is perfect for entertaining all year round!
Meyer Design
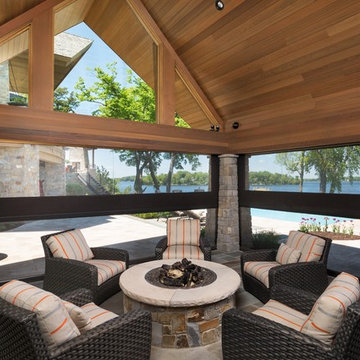
Phantom Retractable Vinyl In Pool House
Imagen de galería actual extra grande sin chimenea con suelo de pizarra, techo estándar y suelo gris
Imagen de galería actual extra grande sin chimenea con suelo de pizarra, techo estándar y suelo gris
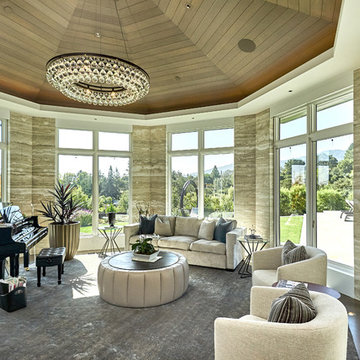
Mark Pinkerton - Vi360 photography
Foto de galería marinera extra grande con suelo de madera oscura, techo estándar y suelo marrón
Foto de galería marinera extra grande con suelo de madera oscura, techo estándar y suelo marrón
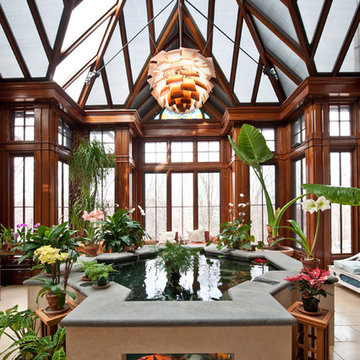
The challenge was to create a sophisticated conservatory, hosting an array of technical functions, yet providing a real connection to the outdoors. A self-sustaining koi pond, motorized windows and shades, fire suppression system, radiant heating and diverse lighting systems were some of the functions cloaked by the sapele wood frame. The simplicity of the Jerusalem stone flooring, bluestone pond coping and marine varnished sapele wood create an understated grace, thereby letting the symbols, shape and feel of the space set the spiritual stage.
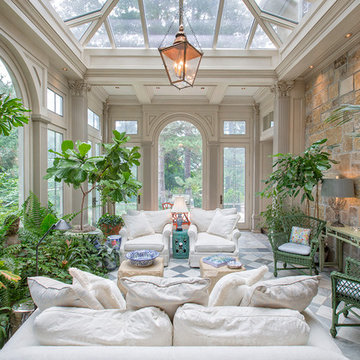
Imagen de galería clásica extra grande sin chimenea con techo de vidrio y suelo multicolor

Ejemplo de galería rústica extra grande con suelo de madera en tonos medios, chimeneas suspendidas, marco de chimenea de hormigón y suelo marrón
136 ideas para galerías marrones extra grandes
1
