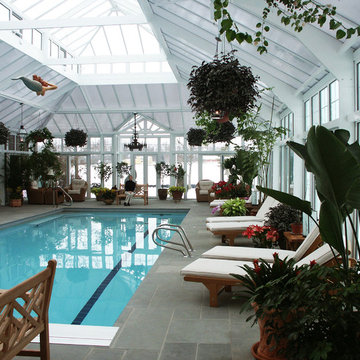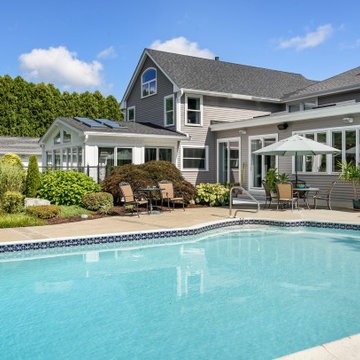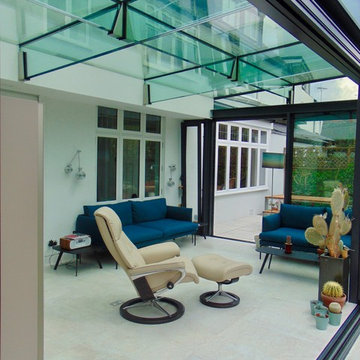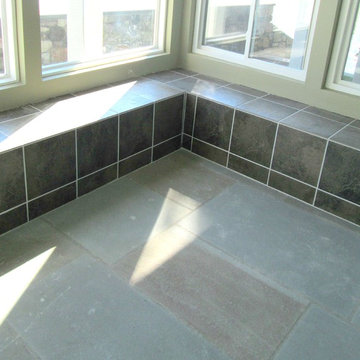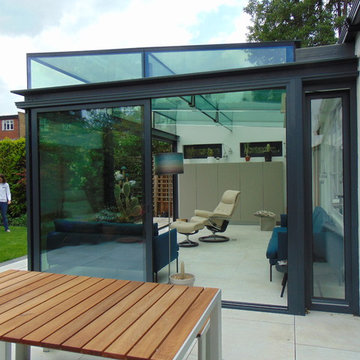15 ideas para galerías turquesas extra grandes
Filtrar por
Presupuesto
Ordenar por:Popular hoy
1 - 15 de 15 fotos
Artículo 1 de 3
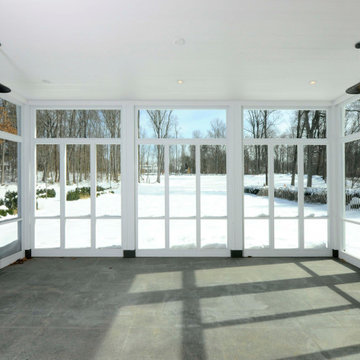
Imagen de galería actual extra grande con suelo de cemento, techo estándar y suelo gris
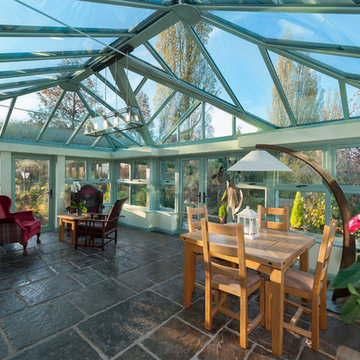
Expansive interior of a luxury Orangery in Chartwell Green.
Diseño de galería tradicional extra grande
Diseño de galería tradicional extra grande
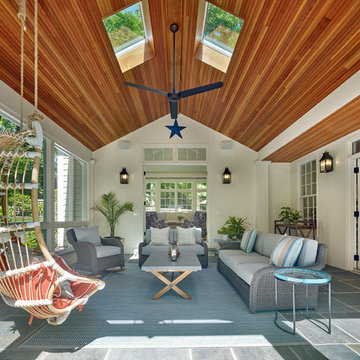
Interior view of the stunning sunroom. Gorgeous wood ceilings, natural stone floors and flooded with light. This room with a view is a shining star and most likely to be a favorite lounging spot!

Sunspace Design’s principal service area extends along the seacoast corridor from Massachusetts to Maine, but it’s not every day that we’re able to work on a true oceanside project! This gorgeous two-tier conservatory was the result of a collaboration between Sunspace Design, TMS Architects and Interiors, and Architectural Builders. Sunspace was brought in to complete the conservatory addition envisioned by TMS, while Architectural Builders served as the general contractor.
The two-tier conservatory is an expansion to the existing residence. The 750 square foot design includes a 225 square foot cupola and stunning glass roof. Sunspace’s classic mahogany framing has been paired with copper flashing and caps. Thermal performance is especially important in coastal New England, so we’ve used insulated tempered glass layered upon laminated safety glass, with argon gas filling the spaces between the panes.
We worked in close conjunction with TMS and Architectural Builders at each step of the journey to this project’s completion. The result is a stunning testament to what’s possible when specialty architectural and design-build firms team up. Consider reaching out to Sunspace Design whether you’re a fellow industry professional with a need for custom glass design expertise, or a residential homeowner looking to revolutionize your home with the beauty of natural sunlight.
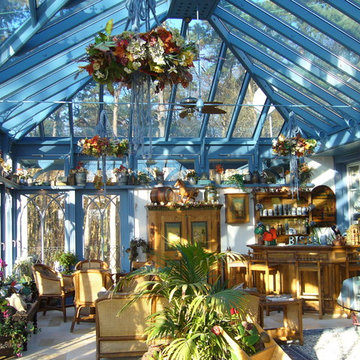
JC - Exklusive Wintergärten
Foto de galería tradicional extra grande con suelo de baldosas de porcelana y techo de vidrio
Foto de galería tradicional extra grande con suelo de baldosas de porcelana y techo de vidrio
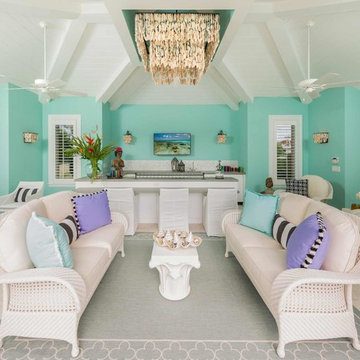
Modelo de galería mediterránea extra grande con suelo de travertino y suelo beige
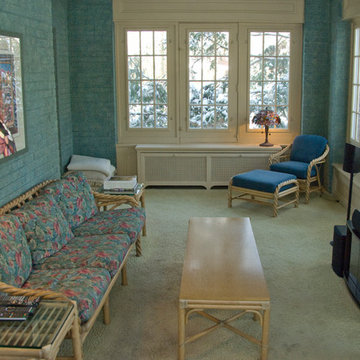
Van Auken Akins Architects LLC designed and facilitated the complete renovation of a home in Cleveland Heights, Ohio. Areas of work include the living and dining spaces on the first floor, and bedrooms and baths on the second floor with new wall coverings, oriental rug selections, furniture selections and window treatments. The third floor was renovated to create a whimsical guest bedroom, bathroom, and laundry room. The upgrades to the baths included new plumbing fixtures, new cabinetry, countertops, lighting and floor tile. The renovation of the basement created an exercise room, wine cellar, recreation room, powder room, and laundry room in once unusable space. New ceilings, soffits, and lighting were installed throughout along with wallcoverings, wood paneling, carpeting and furniture.
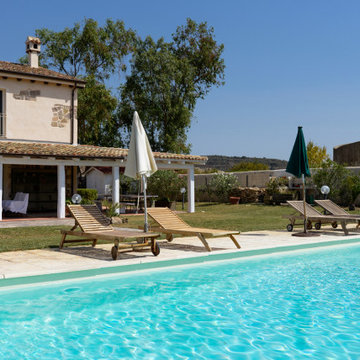
Realizzazione di una veranda che affaccia su una piscina rettangolare.
Ejemplo de galería romántica extra grande con suelo de baldosas de terracota, todas las chimeneas, marco de chimenea de yeso, techo estándar y suelo naranja
Ejemplo de galería romántica extra grande con suelo de baldosas de terracota, todas las chimeneas, marco de chimenea de yeso, techo estándar y suelo naranja
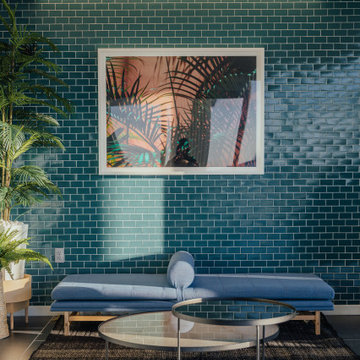
Beautiful roof top club room. Amazing views and sunlight.
Modelo de galería actual extra grande sin chimenea con suelo de cemento, techo estándar y suelo gris
Modelo de galería actual extra grande sin chimenea con suelo de cemento, techo estándar y suelo gris
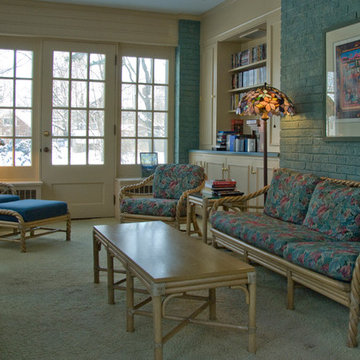
Van Auken Akins Architects LLC designed and facilitated the complete renovation of a home in Cleveland Heights, Ohio. Areas of work include the living and dining spaces on the first floor, and bedrooms and baths on the second floor with new wall coverings, oriental rug selections, furniture selections and window treatments. The third floor was renovated to create a whimsical guest bedroom, bathroom, and laundry room. The upgrades to the baths included new plumbing fixtures, new cabinetry, countertops, lighting and floor tile. The renovation of the basement created an exercise room, wine cellar, recreation room, powder room, and laundry room in once unusable space. New ceilings, soffits, and lighting were installed throughout along with wallcoverings, wood paneling, carpeting and furniture.
15 ideas para galerías turquesas extra grandes
1
