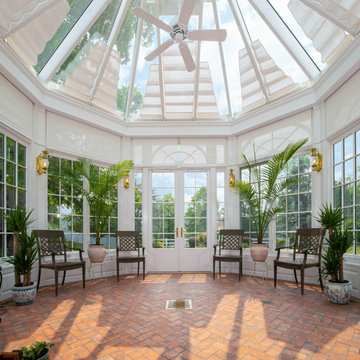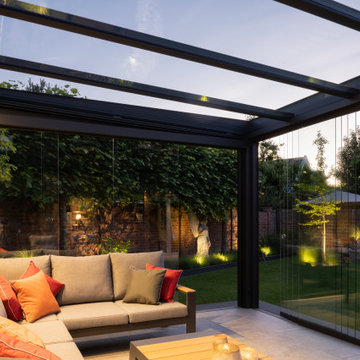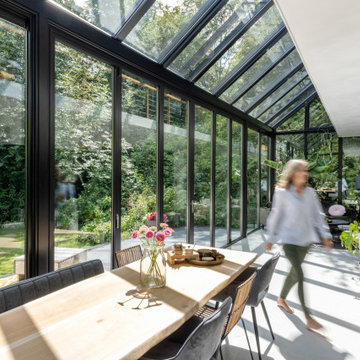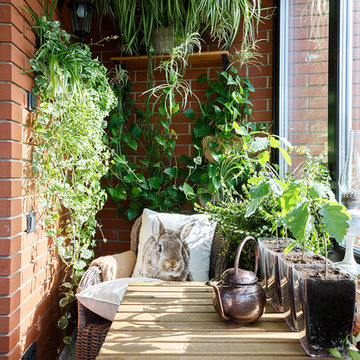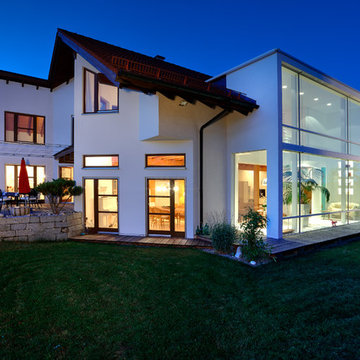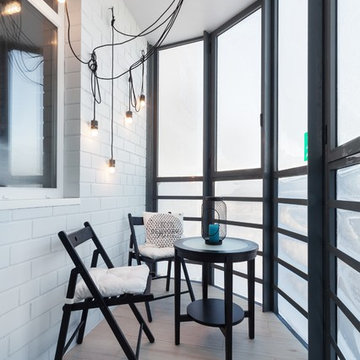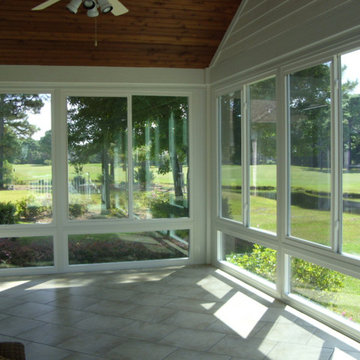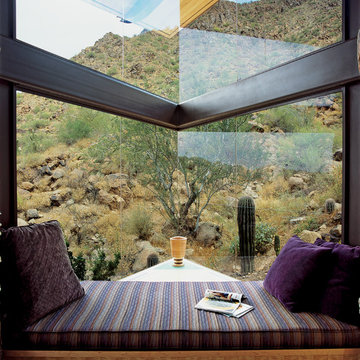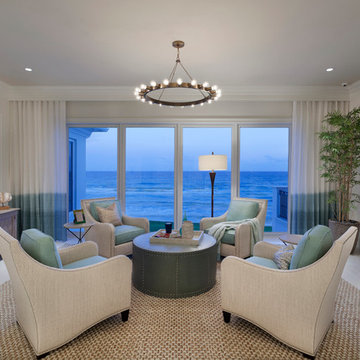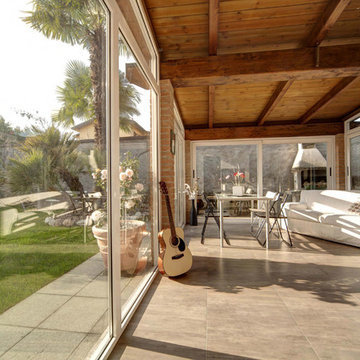11.730 ideas para galerías contemporáneas
Filtrar por
Presupuesto
Ordenar por:Popular hoy
81 - 100 de 11.730 fotos
Artículo 1 de 2
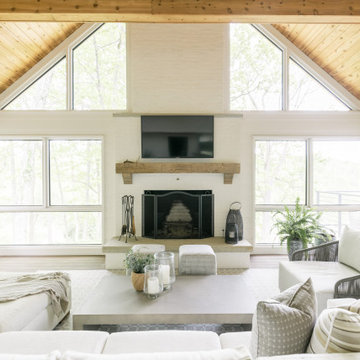
This new home, perched on an incredible river overlook surrounded by nature, evokes a sense of balance between contemporary design and classical massing. A white-painted brick exterior perfectly frames large-format, black fenestration. Two-story, monumental windows bring the natural world into bedrooms above and living spaces below. The scale of each opening creates compositional tension within the silhouette of a simple gable roof.
Inside, the angled entry sequence flows into a multi-faceted, vaulted living area filled with wonderful interior and exterior connections. River views take precedence on all floors, including the luxurious office space on the lower level. While moving from the living room to the spacious screen porch or glassy dining area, the focus on the valley beyond remains unbroken.
Construction: Jordan Construction
Interior Design: Wendy Barry, W-Design Interiors
Encuentra al profesional adecuado para tu proyecto

Foto de galería contemporánea grande con suelo de baldosas de cerámica, techo con claraboya y suelo multicolor
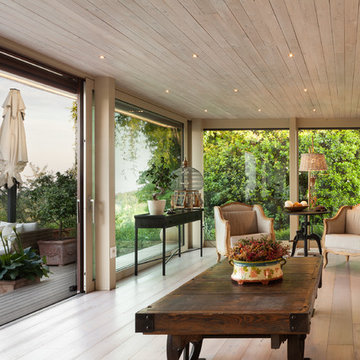
Andrea Zanchi Photography
Modelo de galería contemporánea con suelo de madera clara, techo estándar y suelo beige
Modelo de galería contemporánea con suelo de madera clara, techo estándar y suelo beige
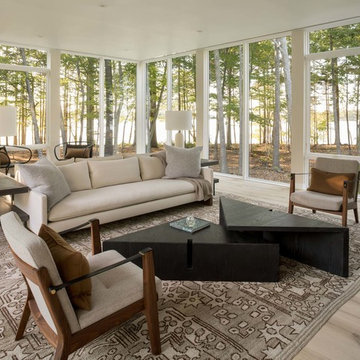
Photo By: Trent Bell
Diseño de galería contemporánea con suelo de madera clara, techo estándar y suelo gris
Diseño de galería contemporánea con suelo de madera clara, techo estándar y suelo gris

A luxury conservatory extension with bar and hot tub - perfect for entertaining on even the cloudiest days. Hand-made, bespoke design from our top consultants.
Beautifully finished in engineered hardwood with two-tone microporous stain.
Photo Colin Bell
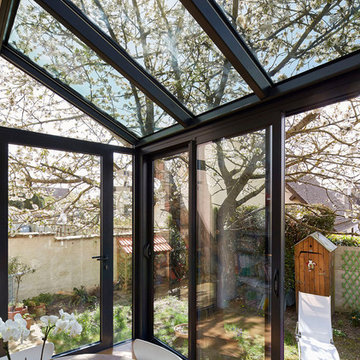
DELAUNEY François
Foto de galería actual pequeña con suelo de madera clara y techo de vidrio
Foto de galería actual pequeña con suelo de madera clara y techo de vidrio
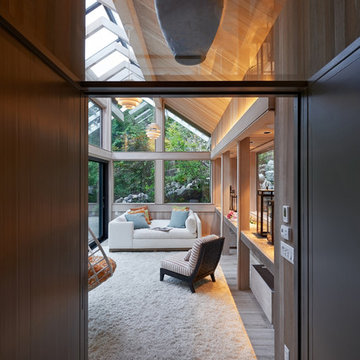
We were asked to add a small sunroom off a beautiful 1960's living room. Our approach was to continue the lines of the living room out into the landscape. Opening up and glazing the walls on either side of the fireplace gave more presence to the Dale Chihuly piece mounted above while visually connecting to the garden and the new addition.
Ostmo Construction
Dale Christopher Lang, PhD, AIAP, NW Architectural Photography
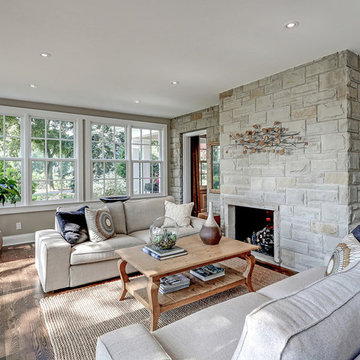
Real Services & Brad Quan
Ejemplo de galería actual sin chimenea con suelo de madera en tonos medios, marco de chimenea de piedra y techo estándar
Ejemplo de galería actual sin chimenea con suelo de madera en tonos medios, marco de chimenea de piedra y techo estándar
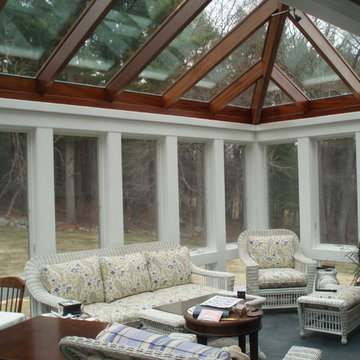
This contemporary conservatory located in Hamilton, Massachusetts features our solid Sapele mahogany custom glass roof system and Andersen 400 series casement windows and doors.
Our client desired a space that would offer an outdoor feeling alongside unique and luxurious additions such as a corner fireplace and custom accent lighting. The combination of the full glass wall façade and hip roof design provides tremendous light levels during the day, while the fully functional fireplace and warm lighting creates an amazing atmosphere at night. This pairing is truly the best of both worlds and is exactly what our client had envisioned.
Acting as the full service design/build firm, Sunspace Design, Inc. poured the full basement foundation for utilities and added storage. Our experienced craftsmen added an exterior deck for outdoor dining and direct access to the backyard. The new space has eleven operable windows as well as air conditioning and heat to provide year-round comfort. A new set of French doors provides an elegant transition from the existing house while also conveying light to the adjacent rooms. Sunspace Design, Inc. worked closely with the client and Siemasko + Verbridge Architecture in Beverly, Massachusetts to develop, manage and build every aspect of this beautiful project. As a result, the client can now enjoy a warm fire while watching the winter snow fall outside.
The architectural elements of the conservatory are bolstered by our use of high performance glass with excellent light transmittance, solar control, and insulating values. Sunspace Design, Inc. has unlimited design capabilities and uses all in-house craftsmen to manufacture and build its conservatories, orangeries, and sunrooms as well as its custom skylights and roof lanterns. Using solid conventional wall framing along with the best windows and doors from top manufacturers, we can easily blend these spaces with the design elements of each individual home.
For architects and designers we offer an excellent service that enables the architect to develop the concept while we provide the technical drawings to transform the idea to reality. For builders, we can provide the glass portion of a project while they perform all of the traditional construction, just as they would on any project. As craftsmen and builders ourselves, we work with these groups to create seamless transition between their work and ours.
For more information on our company, please visit our website at www.sunspacedesign.com and follow us on facebook at www.facebook.com/sunspacedesigninc
Photography: Brian O'Connor
11.730 ideas para galerías contemporáneas
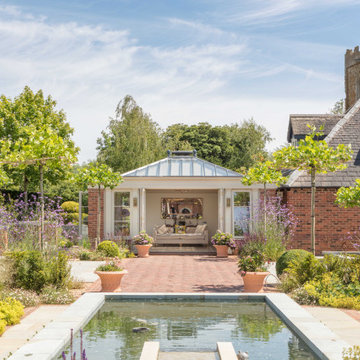
How charming is this House and Garden make-over?
Keen to re-design how they used their home, two light filled orangeries were the spring-board for a whole new way of living. The smaller of the orangeries provided a generous sized open plan dining room which opened up directly off the kitchen. The larger was a spacious room for the whole family to relax and entertain.
Both rooms are on slightly different levels and are cleverly linked by folding doors opening onto the split-level courtyard garden, creating a totally connected space.
5
