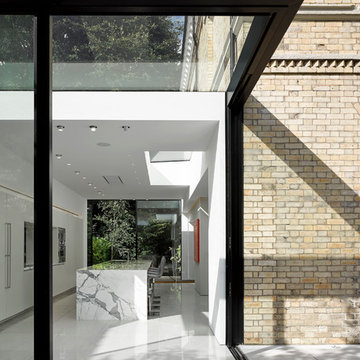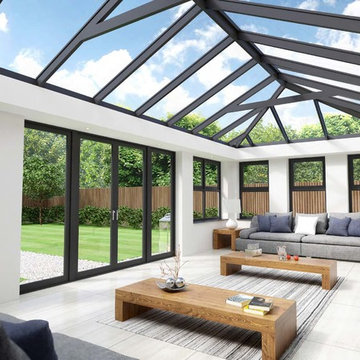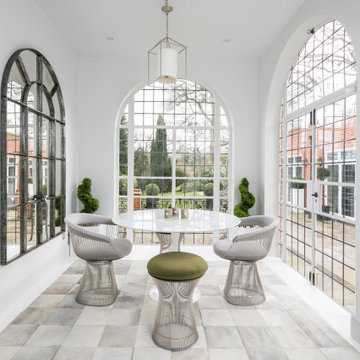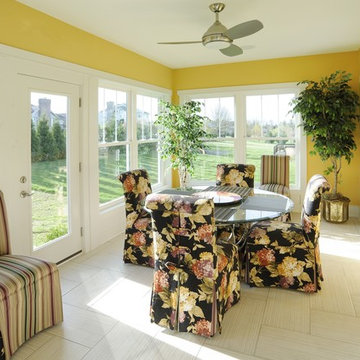124 ideas para galerías contemporáneas con suelo blanco
Ordenar por:Popular hoy
1 - 20 de 124 fotos
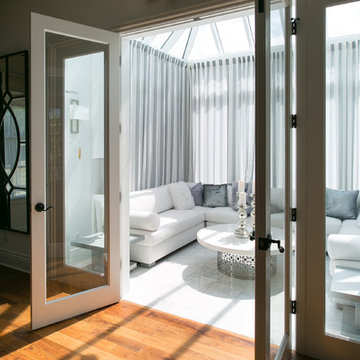
Modelo de galería contemporánea grande sin chimenea con suelo de mármol, techo con claraboya y suelo blanco
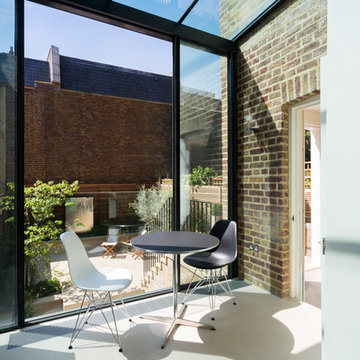
Imagen de galería contemporánea de tamaño medio sin chimenea con suelo de piedra caliza, techo de vidrio y suelo blanco
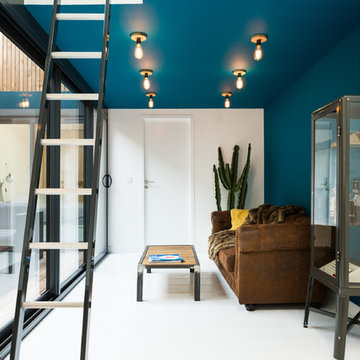
Le plafond et le mur du salon ont été peints en bleu Makita pour accentuer l'effet cosy/indus.
Diseño de galería contemporánea de tamaño medio sin chimenea con suelo de madera pintada y suelo blanco
Diseño de galería contemporánea de tamaño medio sin chimenea con suelo de madera pintada y suelo blanco
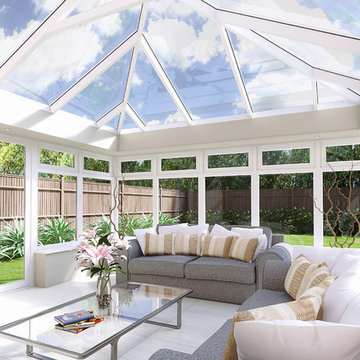
Whether replacing an existing roof or building a new extension, an Atlas lantern roof from QKS is a great way to pull natural light into a room.
The Atlas lanterns offer exceptional benefits unmatched by any other roof on the market. The internal and external design compliments any home whilst flooding any room with maximum light.
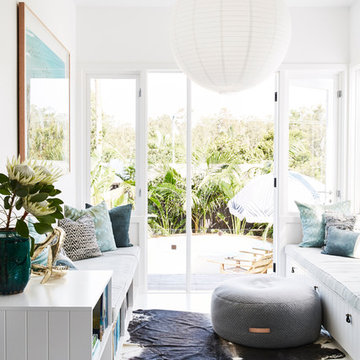
The Barefoot Bay Cottage is the first-holiday house to be designed and built for boutique accommodation business, Barefoot Escapes (www.barefootescapes.com.au). Working with many of The Designory’s favourite brands, it has been designed with an overriding luxe Australian coastal style synonymous with Sydney based team. The newly renovated three bedroom cottage is a north facing home which has been designed to capture the sun and the cooling summer breeze. Inside, the home is light-filled, open plan and imbues instant calm with a luxe palette of coastal and hinterland tones. The contemporary styling includes layering of earthy, tribal and natural textures throughout providing a sense of cohesiveness and instant tranquillity allowing guests to prioritise rest and rejuvenation.
Images captured by Jessie Prince
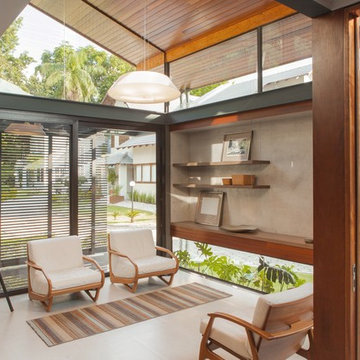
Fotografía: Pedro Caetano (Droca).
Diseño de galería actual sin chimenea con techo estándar y suelo blanco
Diseño de galería actual sin chimenea con techo estándar y suelo blanco
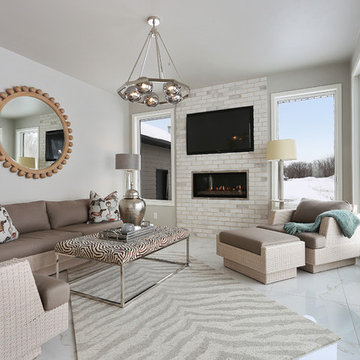
Modelo de galería actual grande con suelo de baldosas de porcelana, todas las chimeneas, marco de chimenea de ladrillo, techo estándar y suelo blanco

Ejemplo de galería contemporánea extra grande sin chimenea con suelo de cemento, techo estándar y suelo blanco
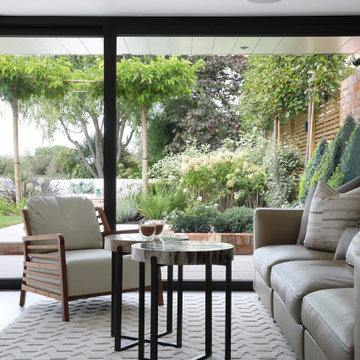
An intimate conservatory area with comfortable sofas and throw cushions. The marble coffee table sits on top of a textured rug to finish off this contemporary design.
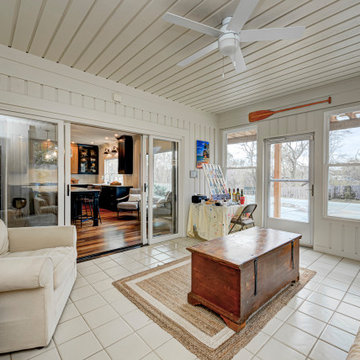
The centerpiece of this exquisite kitchen is the deep navy island adorned with a stunning quartzite slab. Its rich hue adds a touch of sophistication and serves as a captivating focal point. Complementing this bold choice, the two-tone color-blocked cabinet design elevates the overall aesthetic, showcasing a perfect blend of style and functionality. Light counters and a thoughtfully selected backsplash ensure a bright and inviting atmosphere.
The intelligent layout separates the work zones, allowing for seamless workflow, while the strategic placement of the island seating around three sides ensures ample space and prevents any crowding. A larger window positioned above the sink not only floods the kitchen with natural light but also provides a picturesque view of the surrounding environment. And to create a cozy corner for relaxation, a delightful coffee nook is nestled in front of the lower windows, allowing for moments of tranquility and appreciation of the beautiful surroundings.
---
Project completed by Wendy Langston's Everything Home interior design firm, which serves Carmel, Zionsville, Fishers, Westfield, Noblesville, and Indianapolis.
For more about Everything Home, see here: https://everythinghomedesigns.com/
To learn more about this project, see here:
https://everythinghomedesigns.com/portfolio/carmel-indiana-elegant-functional-kitchen-design
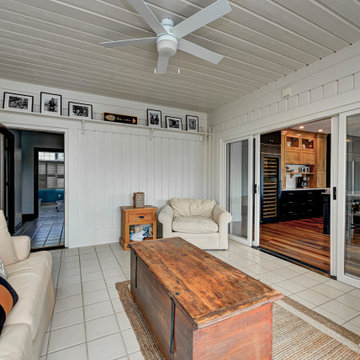
The centerpiece of this exquisite kitchen is the deep navy island adorned with a stunning quartzite slab. Its rich hue adds a touch of sophistication and serves as a captivating focal point. Complementing this bold choice, the two-tone color-blocked cabinet design elevates the overall aesthetic, showcasing a perfect blend of style and functionality. Light counters and a thoughtfully selected backsplash ensure a bright and inviting atmosphere.
The intelligent layout separates the work zones, allowing for seamless workflow, while the strategic placement of the island seating around three sides ensures ample space and prevents any crowding. A larger window positioned above the sink not only floods the kitchen with natural light but also provides a picturesque view of the surrounding environment. And to create a cozy corner for relaxation, a delightful coffee nook is nestled in front of the lower windows, allowing for moments of tranquility and appreciation of the beautiful surroundings.
---
Project completed by Wendy Langston's Everything Home interior design firm, which serves Carmel, Zionsville, Fishers, Westfield, Noblesville, and Indianapolis.
For more about Everything Home, see here: https://everythinghomedesigns.com/
To learn more about this project, see here:
https://everythinghomedesigns.com/portfolio/carmel-indiana-elegant-functional-kitchen-design
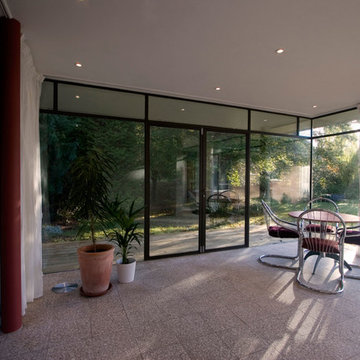
This low budget house extension transforms a modest house into a stunning contemporary home. The minimal glass frame and structural glazing transforms the interior and brings the outside in. With a covered outdoor terrace and projecting solar shade the house walls are kept dry from rain and provide space to sit out even on a rainy day. For those that like gardening and need spaces to work out of the weather this type of extension is ideal.
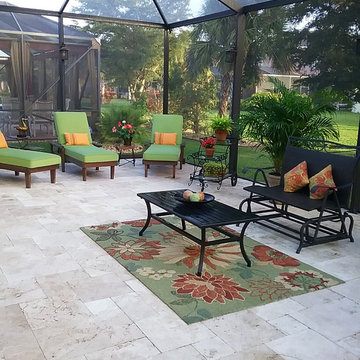
These 3 beautiful redwood sun chaise lounges with mahogany stain and custom made cushions are the perfect addition for a sunroom like this, imagine yourself here enjoying the sun, reading, or just having a great time with friends and family!
The outdoor sun redwood chaise lounges provide relaxation and comfort, their ergonomic designs lets our customers have a pleasant and enjoyable time. Sidings are made of a solid 3 ½ ‘’ solid redwood lumber giving it a bulkier design than others. Also, the back rest movement is based on 5/16 carriage bolts and screws, making it more durable and resistant to decay. The square legs design gives it a more sturdy look than any other chaise lounge. Perfect for people who like extra space while enjoying the sun, reading, or having a quiet time. These items are commercial and residential grade, they are at resorts, hotels, cabins, and parks.
Includes arms, wheels and sliding table.
Your choice of premium sealant.
Your choice of fabric design in case of adding cushion to your order.
Easy assembly instructions.
All hardware included.
100% solid redwood.
Home delivery.
Your Best Redwood Furniture will last for at least 5 years all-round weather conditions with normal maintenance every year or so.
California redwood is one of nature’s most maintenance-free building materials. It has a natural resistance to decay and insects. Redwood’s natural stability means it shrinks, warps, and splits less than most other woods. In addition, no other wood takes and holds finishes better than redwood.
Your Outdoor Sun Chaise lounge can be finished with your choice of stain or transparent sealant.
One coat application that imparts a - freshly finished look for years.
Unique three oil system nourishes & moisturizes the wood.
Deep penetrating formula for durability & protection against all-weather elements.
Protects from mold, mildew, water & UV rays.
Use on decks, siding, fencing & outdoor furniture.
CHAISE LOUNGE CUSHIONS
Handmade custom cushions will add comfort and style to your chaise lounge. If interested please contact us and request a catalog of the sunbrella fabric to choose your design of cushion.
BEST REDWOOD OFFERS 4 TYPES OF REDWOOD FINISHES.
Here are images showing the different types of redwood sealant options applied. From left to right: 1912 -Mission Brown, 1905 -Super Deck, 1910 -Super Deck and Clear No Stain finish. California residents see Prop 65 WARNINGS.
If interested in a different finish for this product, or if you have any questions, special custom requests or concerns, please contact us via email to info@best-redwood.com or give us a call at (619) 391-9913 or toll free to 1800-393-4128.
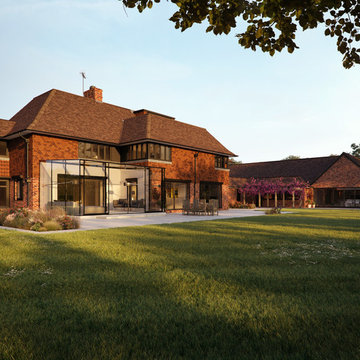
Working closely with the client and Architect this modern glass extension creates a dramatic statement.
The brief was to create a space that connected with the garden after a long tour he could relax and enjoy his garden
Structural glass beams connect the glass with 10mm joints so producing a double height seamless glass structure with no need for a frame.
Glasspace infiniti fineline sliders allow the front to open up onto the patio.
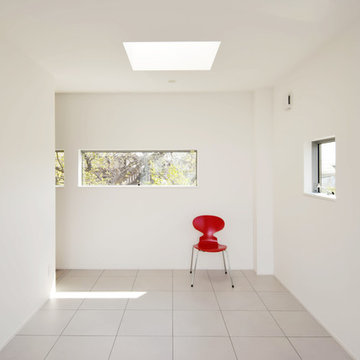
インナーバルコニーとして、また、サンルームとしてくつろぎの空間となります。
Foto de galería contemporánea grande sin chimenea con techo con claraboya y suelo blanco
Foto de galería contemporánea grande sin chimenea con techo con claraboya y suelo blanco
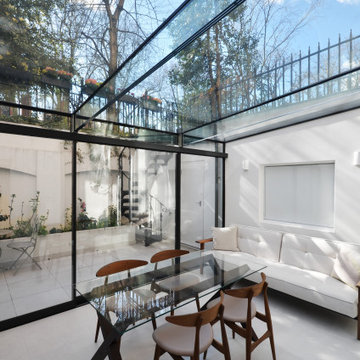
The glazed Conservatory at the rear Lower Ground floor
Modelo de galería actual de tamaño medio con suelo de travertino, techo de vidrio y suelo blanco
Modelo de galería actual de tamaño medio con suelo de travertino, techo de vidrio y suelo blanco
124 ideas para galerías contemporáneas con suelo blanco
1
