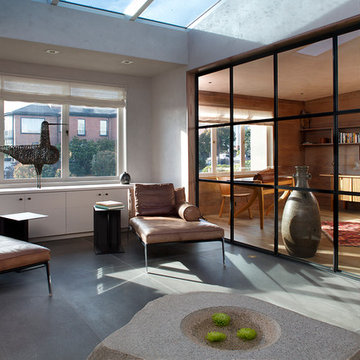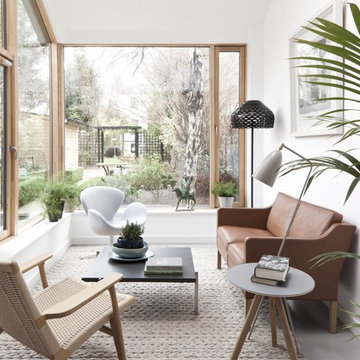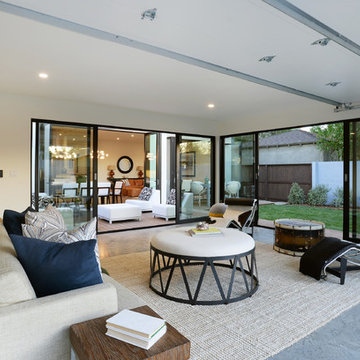153 ideas para galerías contemporáneas con suelo de cemento
Filtrar por
Presupuesto
Ordenar por:Popular hoy
1 - 20 de 153 fotos
Artículo 1 de 3
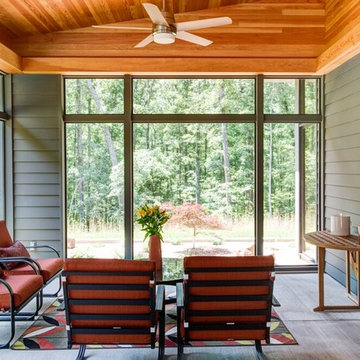
Foto de galería contemporánea de tamaño medio sin chimenea con suelo de cemento, techo estándar y suelo gris
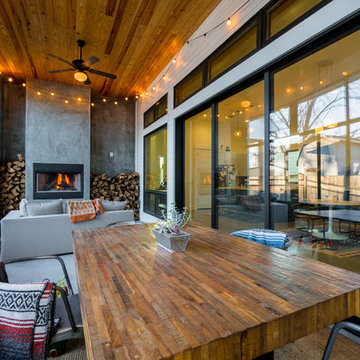
Mark Adams
Modelo de galería actual con suelo de cemento, todas las chimeneas y techo estándar
Modelo de galería actual con suelo de cemento, todas las chimeneas y techo estándar
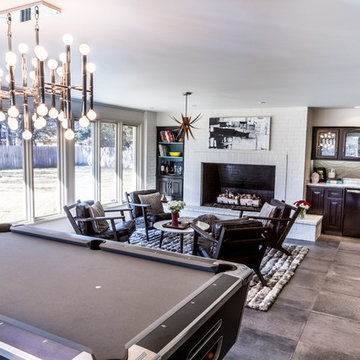
Deborah Walker
Imagen de galería actual grande con suelo de cemento, todas las chimeneas, marco de chimenea de ladrillo, techo estándar y suelo gris
Imagen de galería actual grande con suelo de cemento, todas las chimeneas, marco de chimenea de ladrillo, techo estándar y suelo gris
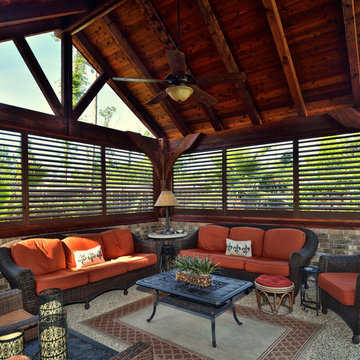
Foto de galería contemporánea grande sin chimenea con suelo de cemento, techo con claraboya y suelo gris
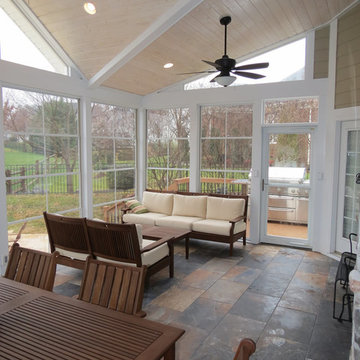
Imagen de galería actual de tamaño medio sin chimenea con suelo de cemento y techo estándar
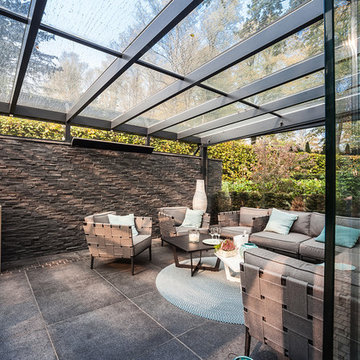
Diseño de galería contemporánea grande sin chimenea con suelo de cemento, techo de vidrio y suelo gris
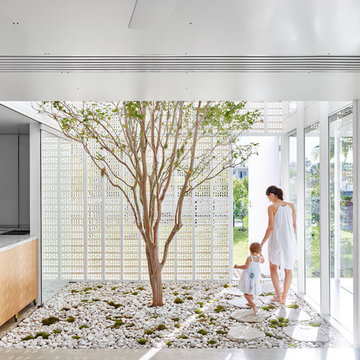
Architect: James Russell Architect
Photographer: Toby Scott
Modelo de galería contemporánea de tamaño medio con suelo de cemento
Modelo de galería contemporánea de tamaño medio con suelo de cemento
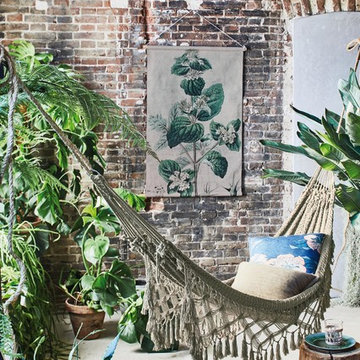
This sunroom has an exposed brick wall and is styled to relax. The hammock is a great feature instead of a couch or traditional seating. The wall chart on the exposed brick wall gives the space a more green and cosy feeling. All products are available in the USA.
Styling by Cleo Scheulderman and photography by Jeroen van der Spek - for HK living
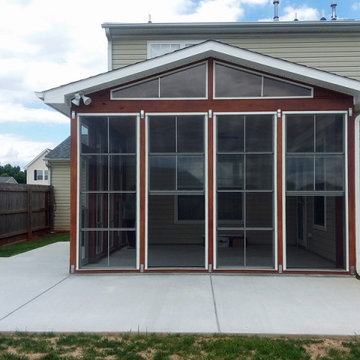
Gibsonville multi-season sunroom with full-height adjustable windows and fixed gable transom windows.
Modelo de galería actual pequeña con suelo de cemento, techo estándar y suelo gris
Modelo de galería actual pequeña con suelo de cemento, techo estándar y suelo gris
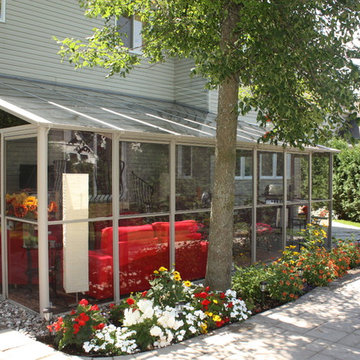
Solarium Optimum designed this room. The customer was looking for a large room. The idea was to have a living space that would include a dining and a relaxing area. The room was also planned for protection against rain, snow, wind and mosquitoes. For sun protection Opti-Bloc pleated shades where installed.The customer also added infrared heating to extend the season.
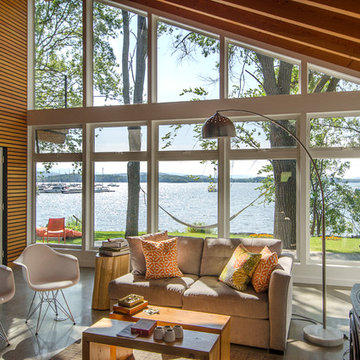
Photo by Carolyn Bates
Diseño de galería actual de tamaño medio con suelo de cemento, estufa de leña y suelo gris
Diseño de galería actual de tamaño medio con suelo de cemento, estufa de leña y suelo gris
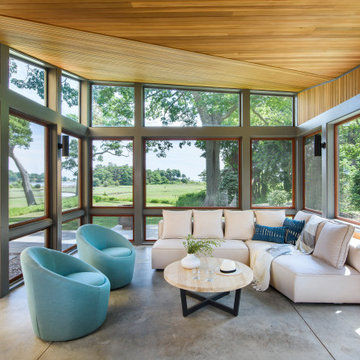
Coastal Modern Farmhouse
Flavin Architects designed a structure that inherits its silhouette from the New England farmhouse and orients itself to the adjacent wetlands. The elegance of its shape is an effect of an austere geometry. The cedar shingle cladding underneath the lines of the metal roof reinforces this sense of confident understatement. A screened porch looks over a gentle downslope and a stretch of verdant wetlands into Kettle Cove.
The interior extends the sense of local inheritance with a cadence of heavy timber beams that cross a tongue-and-groove ceiling to meet exposed steel beams. This set up echoes the simple framing of local colonial homes. A wood-burning fireplace also evokes this history, and with its mantle of reclaimed railroad ties, and the raw edged monolithic hearth, creates a sense of organic relation to the surrounding landscape.
The interior symmetry of our Kettle Cove Farmhouse is illuminated by a generous sweep of windows that face east toward the rising sun. Flavin Architects has created a sense of flow from the interior to the exterior of the house.

This sunroom faces into a private outdoor courtyard. With the use of oversized, double-pivoting doors, the inside and outside spaces are seamlessly connected. In the cooler months, the room is a warm enclosed space bathed in sunlight and surrounded by plants.
Aaron Leitz Photography

Builder: AVB Inc.
Interior Design: Vision Interiors by Visbeen
Photographer: Ashley Avila Photography
The Holloway blends the recent revival of mid-century aesthetics with the timelessness of a country farmhouse. Each façade features playfully arranged windows tucked under steeply pitched gables. Natural wood lapped siding emphasizes this homes more modern elements, while classic white board & batten covers the core of this house. A rustic stone water table wraps around the base and contours down into the rear view-out terrace.
Inside, a wide hallway connects the foyer to the den and living spaces through smooth case-less openings. Featuring a grey stone fireplace, tall windows, and vaulted wood ceiling, the living room bridges between the kitchen and den. The kitchen picks up some mid-century through the use of flat-faced upper and lower cabinets with chrome pulls. Richly toned wood chairs and table cap off the dining room, which is surrounded by windows on three sides. The grand staircase, to the left, is viewable from the outside through a set of giant casement windows on the upper landing. A spacious master suite is situated off of this upper landing. Featuring separate closets, a tiled bath with tub and shower, this suite has a perfect view out to the rear yard through the bedrooms rear windows. All the way upstairs, and to the right of the staircase, is four separate bedrooms. Downstairs, under the master suite, is a gymnasium. This gymnasium is connected to the outdoors through an overhead door and is perfect for athletic activities or storing a boat during cold months. The lower level also features a living room with view out windows and a private guest suite.

Imagen de galería actual de tamaño medio sin chimenea con suelo de cemento, techo de vidrio y suelo marrón
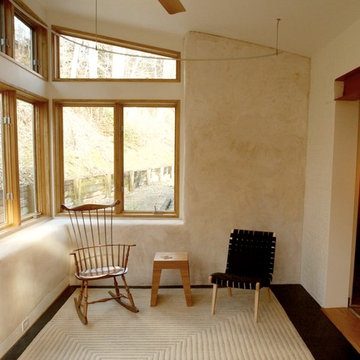
“When you do a design right, there is serendipity.”
Diseño de galería contemporánea pequeña con suelo de cemento y techo estándar
Diseño de galería contemporánea pequeña con suelo de cemento y techo estándar
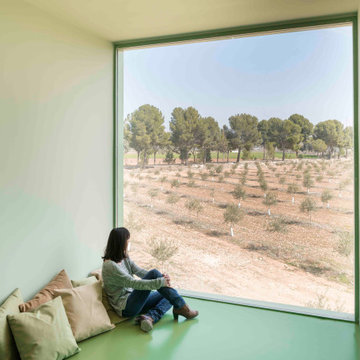
Vista del paisaje desde el espacio de la segunda planta. Un espacio abierto al campo de olivos para meditar y contemplar la naturaleza.
Imagen de galería actual grande con suelo de cemento y suelo verde
Imagen de galería actual grande con suelo de cemento y suelo verde
153 ideas para galerías contemporáneas con suelo de cemento
1
