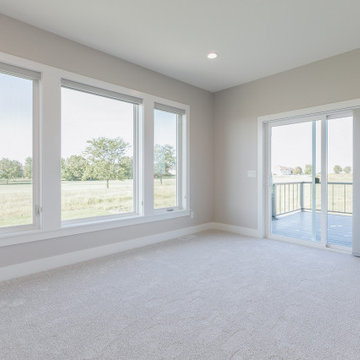111 ideas para galerías contemporáneas con moqueta
Filtrar por
Presupuesto
Ordenar por:Popular hoy
1 - 20 de 111 fotos
Artículo 1 de 3
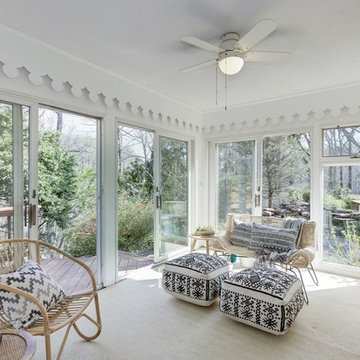
Modelo de galería actual de tamaño medio sin chimenea con moqueta, techo estándar y suelo beige
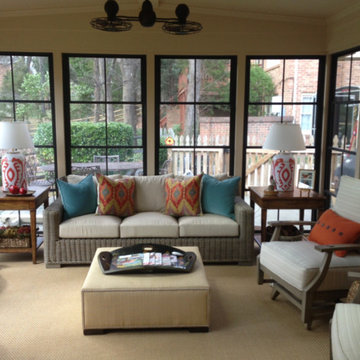
Modelo de galería actual de tamaño medio sin chimenea con moqueta, techo estándar y suelo beige
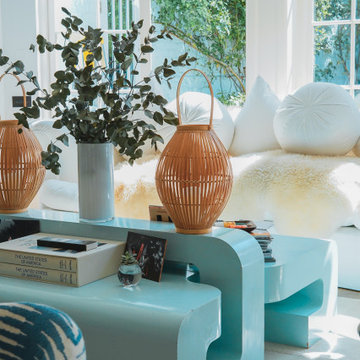
Soft whites and cheery blues make it hard to ever want to leave! We bring the outside in by matching the colours of the exterior home to the decor in the sunroom facing it. Complimentary shades of blue and white as well as rich wicker hues complete the look.
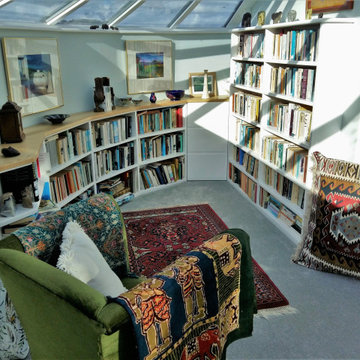
The large conservatory on the roof top was divided into 3 separate areas to make the most of the layout dictated by the important chimney breast. and the stairwell
There is a reading area with storage cupboard that extend behind the chimney breast, an office area and a lounge area with storage. TV and music..
All the furniture is made out of painted wood with Ash tops
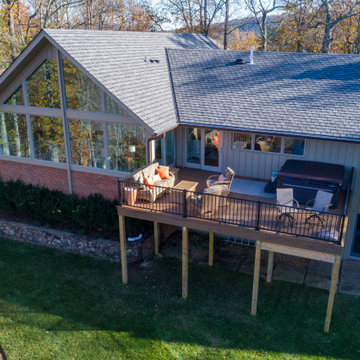
We took an existing flat roof sunroom and vaulted the ceiling to open the area to the wonderful views of the Roanoke valley. New custom Andersen windows and trap glass was installed, A contemporary gas fireplace with tile surround was installed with a large flat screen TV above.
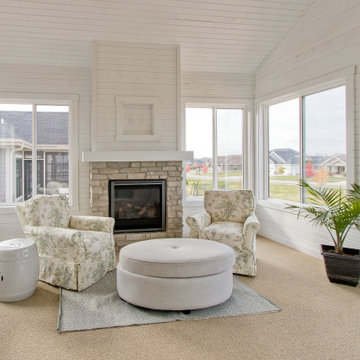
If you love what you see and would like to know more about a manufacturer/color/style of a Floor & Home product used in this project, submit a product inquiry request here: bit.ly/_ProductInquiry
Floor & Home products supplied by Coyle Carpet One- Madison, WI • Products Supplied Include: Sunroom Carpet
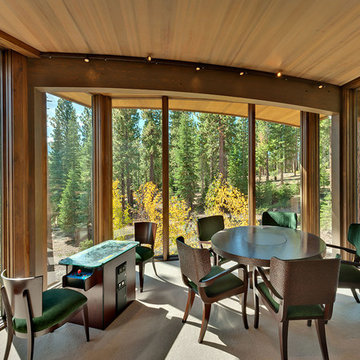
Design build AV System: Savant control system, Lutron Homeworks lighting and shading system. Ruckus Wireless access points. Surgex power protection. In-wall iPads control points. Remote cameras. Climate control: temperature and humidity.
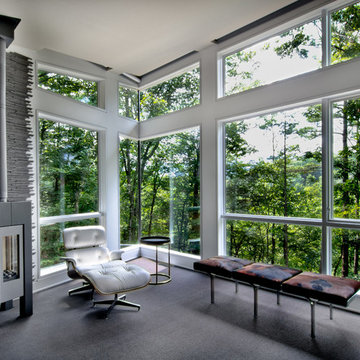
Photography by Nathan Webb, AIA
Modelo de galería actual grande con moqueta, estufa de leña, marco de chimenea de metal y techo estándar
Modelo de galería actual grande con moqueta, estufa de leña, marco de chimenea de metal y techo estándar
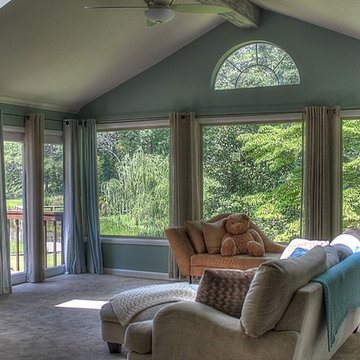
The windows in this room covered almost every existing wall to this room. I added an exposed wood beam and painted it to make it look like old barn wood. The exposed beam added a natural element to the room that made the outside come in. There are also skylights in the room to add in even more light.
Photo Credit: Kimberly Schneider
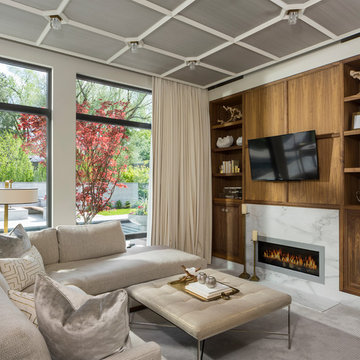
Photos: Josh Caldwell
Diseño de galería contemporánea de tamaño medio con moqueta, chimenea lineal y marco de chimenea de piedra
Diseño de galería contemporánea de tamaño medio con moqueta, chimenea lineal y marco de chimenea de piedra
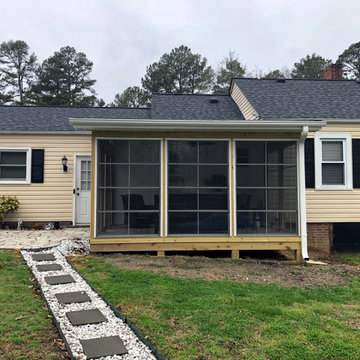
This Greensboro 3-season room was built with aluminum-framed, vinyl glazed, floor-to-ceiling windows. This design also features transom windows that bring additional light into the space. A finished ceiling and electrical installation offer creature comforts of true indoor spaces in this outdoor room.
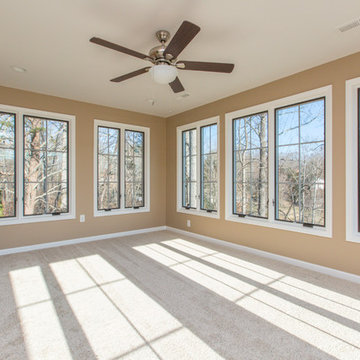
Alexander Rose Photography
Modelo de galería actual grande con moqueta y suelo beige
Modelo de galería actual grande con moqueta y suelo beige
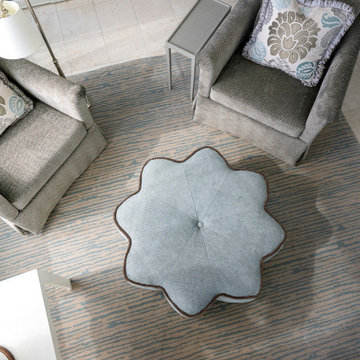
Our remodel of this family home took advantage of a breathtaking view of Lake Minnetonka. We installed a four-chair lounge on what was previously a formal porch, satisfying the couple’s desire for a warm, cozy ambience. An uncommon shade of pale, soothing blue as the base color creates a cohesive, intimate feeling throughout the house. Custom pieces, including a server and bridge, and mahjong tables, communicate to visitors the homeowners’ unique sensibilities cultivated over a lifetime. The dining room features a richly colored area rug featuring fruits and leaves – an old family treasure.
---
Project designed by Minneapolis interior design studio LiLu Interiors. They serve the Minneapolis-St. Paul area, including Wayzata, Edina, and Rochester, and they travel to the far-flung destinations where their upscale clientele owns second homes.
For more about LiLu Interiors, see here: https://www.liluinteriors.com/
To learn more about this project, see here:
https://www.liluinteriors.com/portfolio-items/lake-minnetonka-family-home-remodel
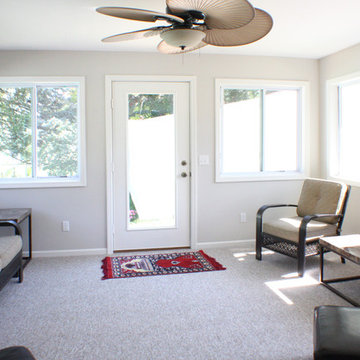
Sun Room Addition with plenty of windows and an exit to the backyard.
Modelo de galería actual de tamaño medio sin chimenea con moqueta y techo estándar
Modelo de galería actual de tamaño medio sin chimenea con moqueta y techo estándar
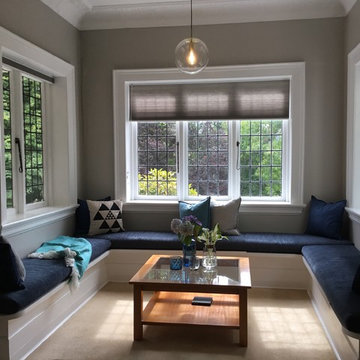
A relaxed north facing window seating area in the formal lounge. Walls painted in Resene soft grey tones with trims and boxed seats in warm white, achieving a relaxed "open" feel when combined with the soft grey honeycomb blinds. Squabs re-upholstered in James Dunlop denim blue chevron fabric and styled with cushions in shades of grey, blue and teal.
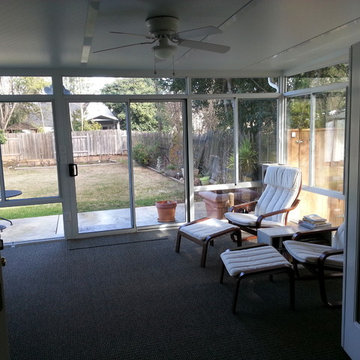
Straight Eave Patio Room addition in Sacramento Ca.
Foto de galería contemporánea de tamaño medio sin chimenea con moqueta y techo estándar
Foto de galería contemporánea de tamaño medio sin chimenea con moqueta y techo estándar
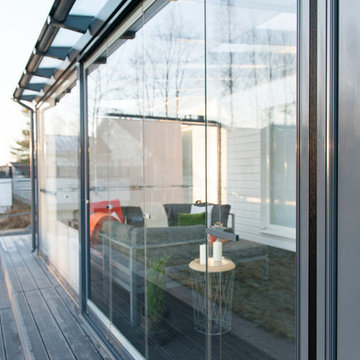
Glass walls ensure an unobstructed view.
Ejemplo de galería contemporánea de tamaño medio sin chimenea con moqueta y techo de vidrio
Ejemplo de galería contemporánea de tamaño medio sin chimenea con moqueta y techo de vidrio
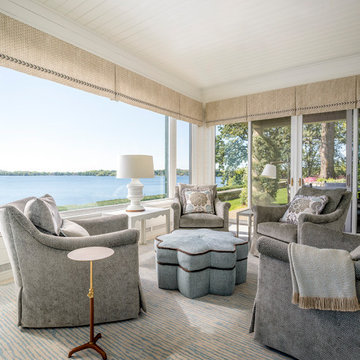
Our remodel of this family home took advantage of a breathtaking view of Lake Minnetonka. We installed a four-chair lounge on what was previously a formal porch, satisfying the couple’s desire for a warm, cozy ambience. An uncommon shade of pale, soothing blue as the base color creates a cohesive, intimate feeling throughout the house. Custom pieces, including a server and bridge, and mahjong tables, communicate to visitors the homeowners’ unique sensibilities cultivated over a lifetime. The dining room features a richly colored area rug featuring fruits and leaves – an old family treasure.
---
Project designed by Minneapolis interior design studio LiLu Interiors. They serve the Minneapolis-St. Paul area, including Wayzata, Edina, and Rochester, and they travel to the far-flung destinations where their upscale clientele owns second homes.
For more about LiLu Interiors, see here: https://www.liluinteriors.com/
To learn more about this project, see here:
https://www.liluinteriors.com/portfolio-items/lake-minnetonka-family-home-remodel
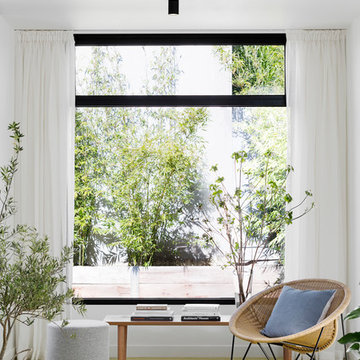
Martina Gemmola [Photography]; Ruth Welsby [Styling]
Ejemplo de galería actual pequeña sin chimenea con moqueta y techo estándar
Ejemplo de galería actual pequeña sin chimenea con moqueta y techo estándar
111 ideas para galerías contemporáneas con moqueta
1
