489 ideas para galerías contemporáneas con suelo marrón
Filtrar por
Presupuesto
Ordenar por:Popular hoy
1 - 20 de 489 fotos
Artículo 1 de 3

Sunroom vinyl plank flooring, drywall, trim and painting completed
Imagen de galería contemporánea de tamaño medio sin chimenea con suelo vinílico, techo estándar y suelo marrón
Imagen de galería contemporánea de tamaño medio sin chimenea con suelo vinílico, techo estándar y suelo marrón

Imagen de galería actual de tamaño medio sin chimenea con suelo de cemento, techo de vidrio y suelo marrón
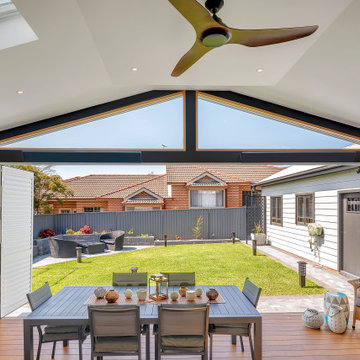
Entertainment Area comprising louvered bi-fold doors that completely open the space. Connecting the existing living to the new alfresco area.
Imagen de galería actual de tamaño medio con suelo de madera oscura, techo con claraboya y suelo marrón
Imagen de galería actual de tamaño medio con suelo de madera oscura, techo con claraboya y suelo marrón
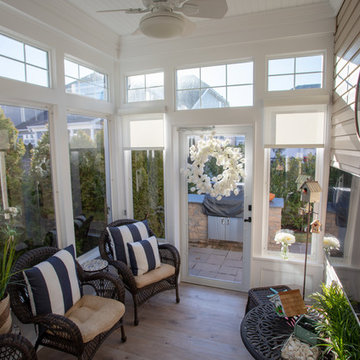
Three Season Sunrooms | Patio Enclosure constructed by Baine Contracting and photographed by Osprey Perspectives.
Modelo de galería actual de tamaño medio sin chimenea con suelo de baldosas de porcelana, techo estándar y suelo marrón
Modelo de galería actual de tamaño medio sin chimenea con suelo de baldosas de porcelana, techo estándar y suelo marrón

Foto de galería contemporánea con suelo de madera en tonos medios, techo de vidrio, suelo marrón, chimenea lineal y marco de chimenea de piedra

The floors are reclaimed wood. French doors into Living room.
Foto de galería actual grande con suelo de madera oscura, estufa de leña, marco de chimenea de piedra, techo con claraboya y suelo marrón
Foto de galería actual grande con suelo de madera oscura, estufa de leña, marco de chimenea de piedra, techo con claraboya y suelo marrón
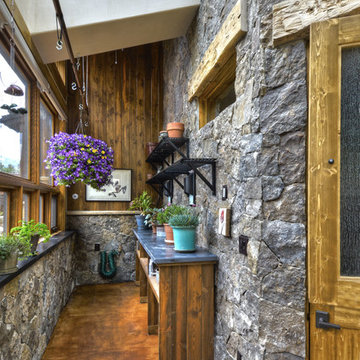
The green house features the interior use of stone, stained concrete floors, & custom skylight. Excess passive solar heat can be vented to other parts of the house via ductwork.
Carl Schofield Photography

Photos by Alan K. Barley, AIA
Warm wood surfaces combined with the rock fireplace surround give this screened porch an organic treehouse feel.
Screened In Porch, View, Sleeping Porch,
Fireplace, Patio, wood floor, outdoor spaces, Austin, Texas
Austin luxury home, Austin custom home, BarleyPfeiffer Architecture, BarleyPfeiffer, wood floors, sustainable design, sleek design, pro work, modern, low voc paint, interiors and consulting, house ideas, home planning, 5 star energy, high performance, green building, fun design, 5 star appliance, find a pro, family home, elegance, efficient, custom-made, comprehensive sustainable architects, barley & Pfeiffer architects, natural lighting, AustinTX, Barley & Pfeiffer Architects, professional services, green design, Screened-In porch, Austin luxury home, Austin custom home, BarleyPfeiffer Architecture, wood floors, sustainable design, sleek design, modern, low voc paint, interiors and consulting, house ideas, home planning, 5 star energy, high performance, green building, fun design, 5 star appliance, find a pro, family home, elegance, efficient, custom-made, comprehensive sustainable architects, natural lighting, Austin TX, Barley & Pfeiffer Architects, professional services, green design, curb appeal, LEED, AIA,

Dieser beeindrucke Wintergarten im viktorianischen Stil mit angeschlossenem Sommergarten wurde als Wohnraumerweiterung konzipiert und umgesetzt. Er sollte das Haus elegant zum großen Garten hin öffnen. Dies ist auch vor allem durch den Sommergarten gelungen, dessen schiebbaren Ganzglaselemente eine fast komplette Öffnung erlauben. Der Clou bei diesem Wintergarten ist der Kontrast zwischen klassischer Außenansicht und einem topmodernen Interieur-Design, das in einem edlen Weiß gehalten wurde. So lässt sich ganzjährig der Garten in vollen Zügen genießen, besonders auch abends dank stimmungsvollen Dreamlights in der Dachkonstruktion.
Gerne verwirklichen wir auch Ihren Traum von einem viktorianischen Wintergarten. Mehr Infos dazu finden Sie auf unserer Webseite www.krenzer.de. Sie können uns gerne telefonisch unter der 0049 6681 96360 oder via E-Mail an mail@krenzer.de erreichen. Wir würden uns freuen, von Ihnen zu hören. Auf unserer Webseite (www.krenzer.de) können Sie sich auch gerne einen kostenlosen Katalog bestellen.
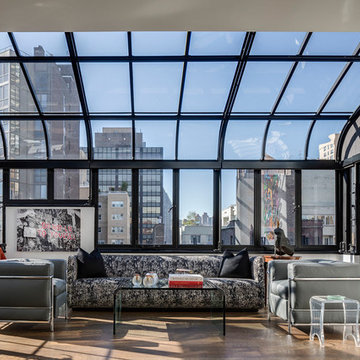
Imagen de galería contemporánea con suelo de madera oscura, techo de vidrio y suelo marrón
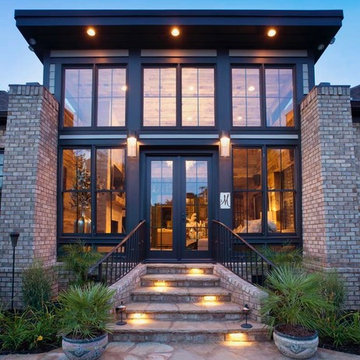
Imagen de galería contemporánea grande sin chimenea con suelo de madera en tonos medios, techo estándar y suelo marrón
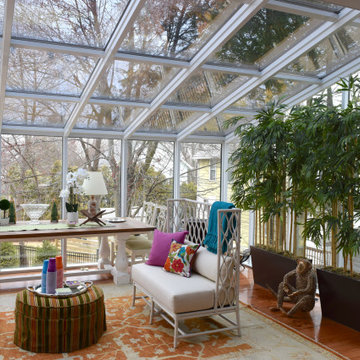
Foto de galería actual con suelo de madera en tonos medios, techo de vidrio y suelo marrón
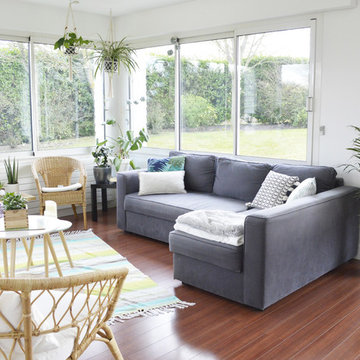
Foto de galería actual de tamaño medio con suelo de madera en tonos medios, techo estándar y suelo marrón
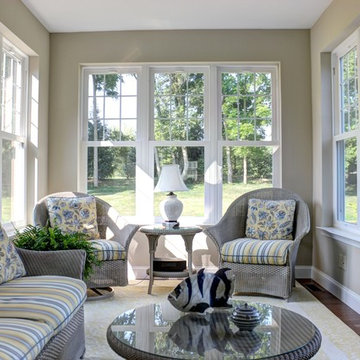
Diseño de galería contemporánea pequeña con suelo de madera en tonos medios, techo estándar y suelo marrón
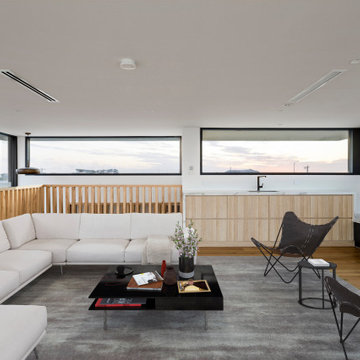
The attic living space on the top level allowing sweeping views through large windows. Internally, an illusion of greater space has been created via high ceilings, extensive glazing, a bespoke central floating staircase and a restrained palette of natural colours and materials, including timber and marble.
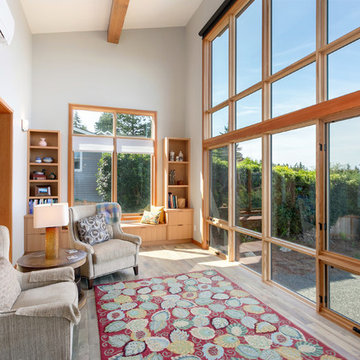
Modelo de galería actual de tamaño medio sin chimenea con suelo de madera clara, techo estándar y suelo marrón
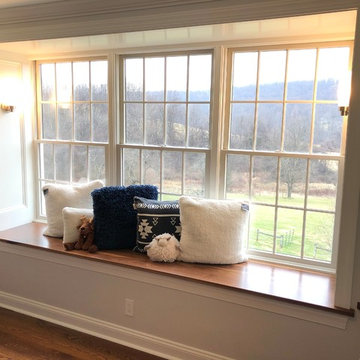
Large bay windows with custom lighting and hardwood covering offer a great window seat option. Corner wood shelving added for decorative/display options.
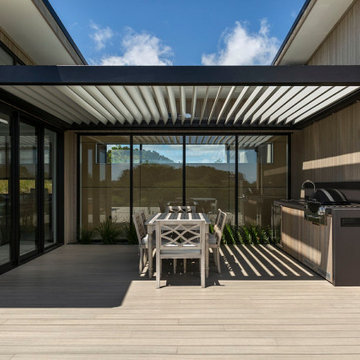
Louvres allow both control for light through the day and use as another dry exterior space for easy outdoor living in any weather. Outdoor cooking facilities make this a really dynamic space
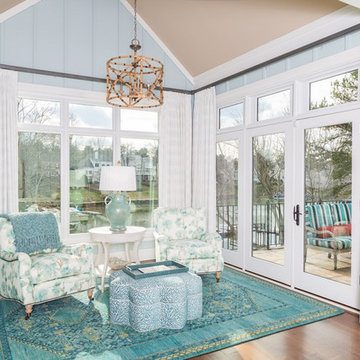
Lake Living Master Bedroom Seating area - Keeping things a beautiful saturated aqua color to emulate the feel of the water
Foto de galería actual pequeña sin chimenea con suelo de madera en tonos medios, techo estándar y suelo marrón
Foto de galería actual pequeña sin chimenea con suelo de madera en tonos medios, techo estándar y suelo marrón
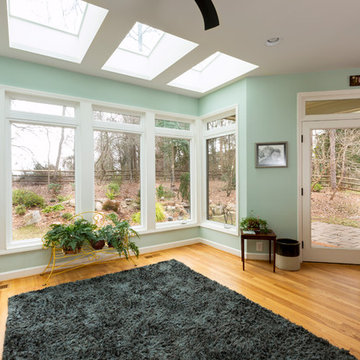
The client has a beautiful wooded view at the back of their house. Opening the kitchen and adding on a sunroom really opened the space and flooded the home with natural light, while the new patio connected the indoor and outdoor living spaces.
489 ideas para galerías contemporáneas con suelo marrón
1